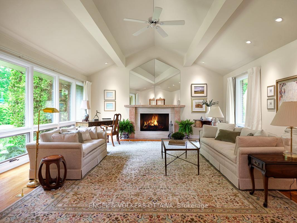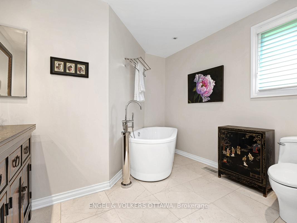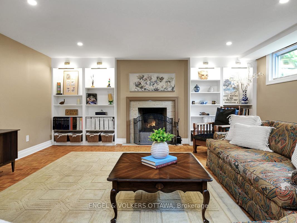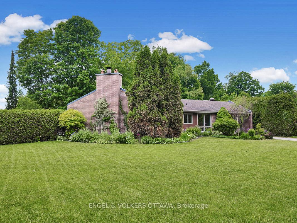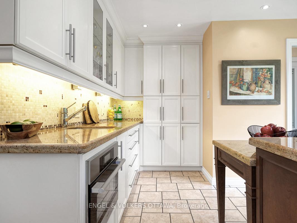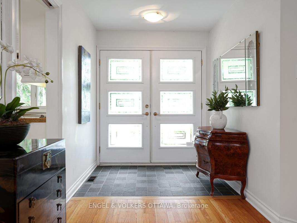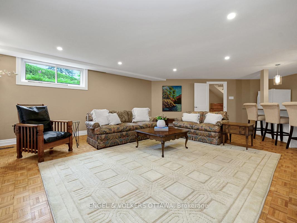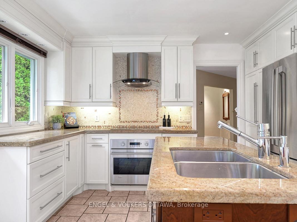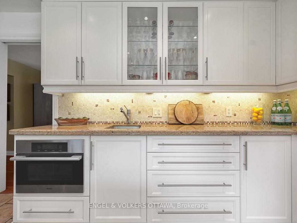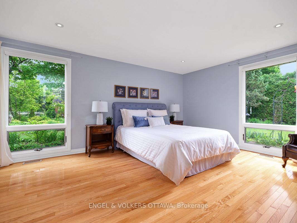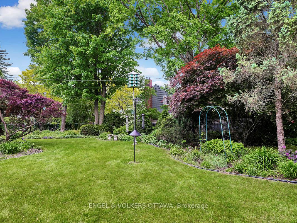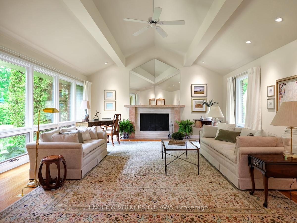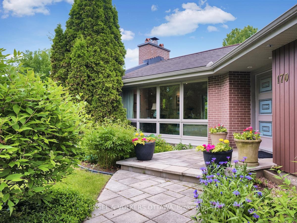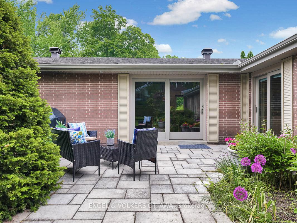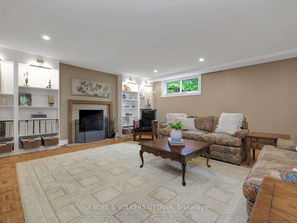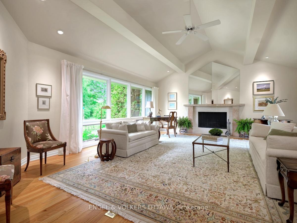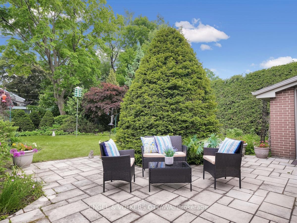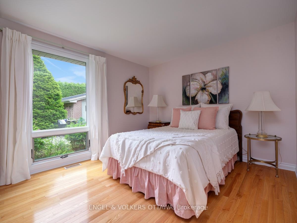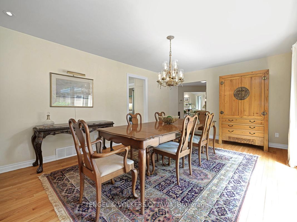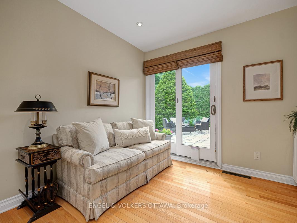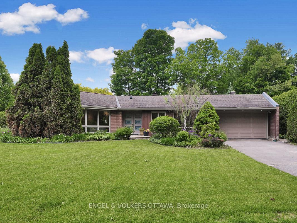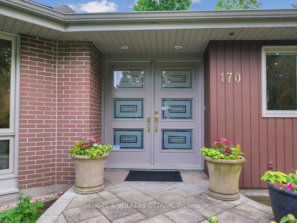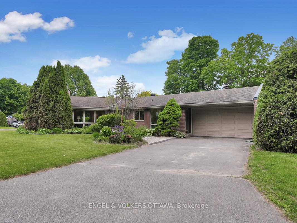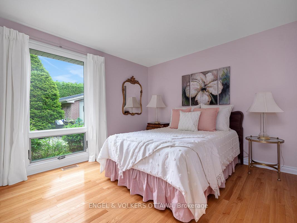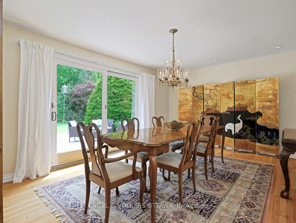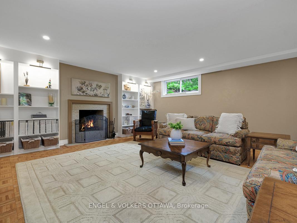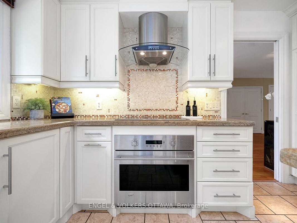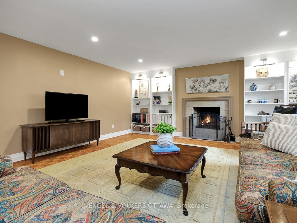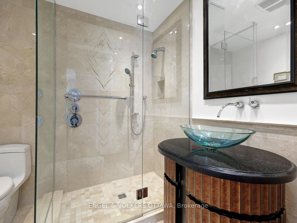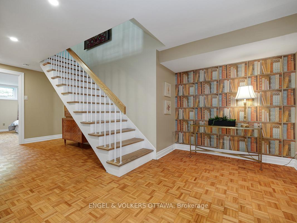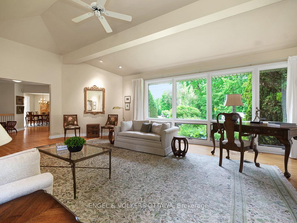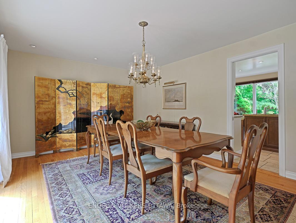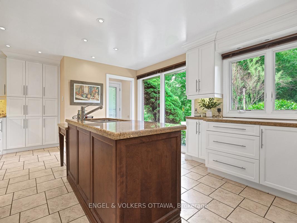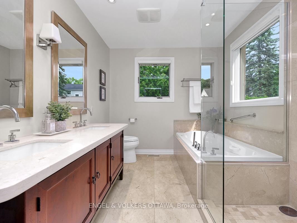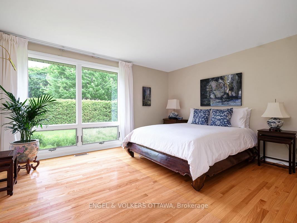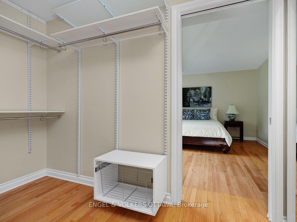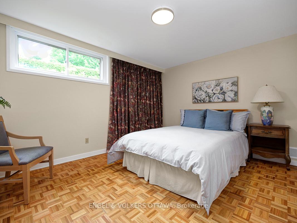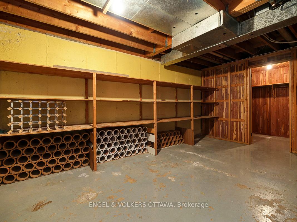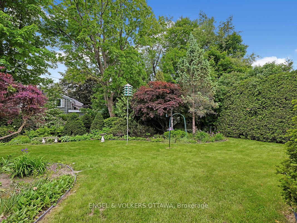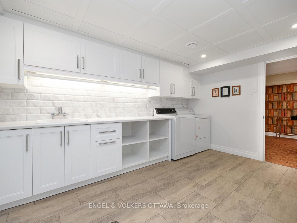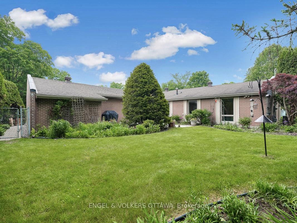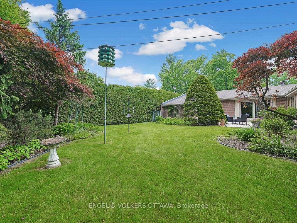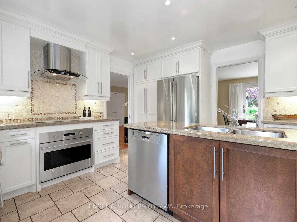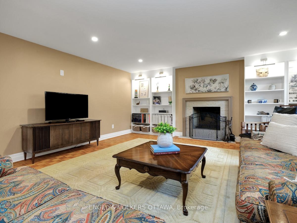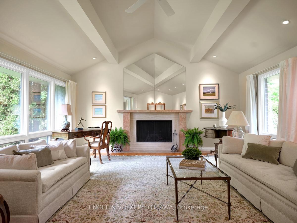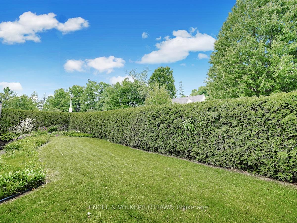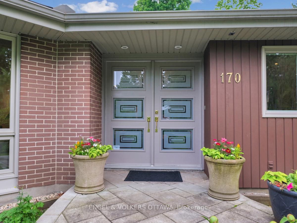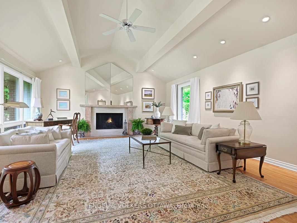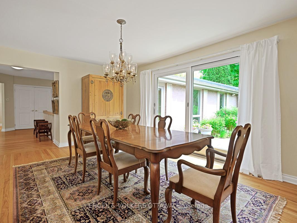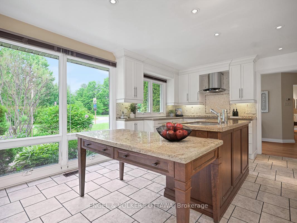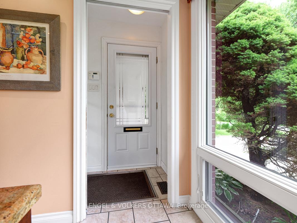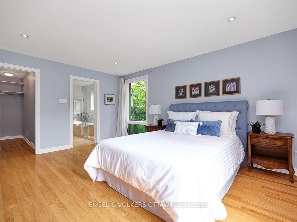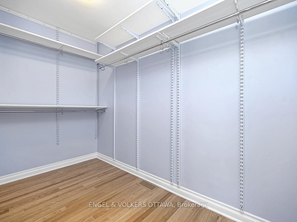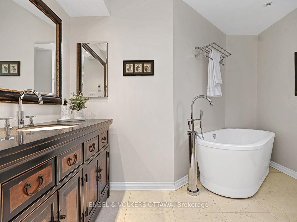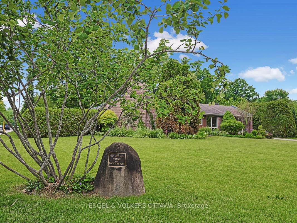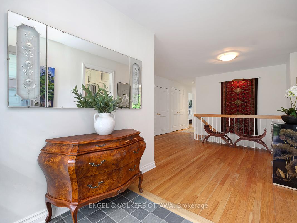$1,950,000
Available - For Sale
Listing ID: X12209325
170 Sandridge Road , Rockcliffe Park, K1L 5A1, Ottawa
| This glorious mid-century modern bungalow features an airy, open design that is perfect for both entertaining and comfortable daily living. The large entry leads to the impressive living room with soaring cathedral ceilings, wood burning fireplace and expansive windows that fill the space with natural light. The dining room has an oversized patio door that opens to the terrace and lovely garden beyond. The superb kitchen boasts granite counters, top quality appliances and plenty of storage. The main level includes a primary bedroom with 5 piece ensuite and large walk-in closet, two additional bedrooms (one with 3 piece ensuite and dressing area), a cozy den with garden access, and a third bathroom. The lower level expands the living space with a huge family room featuring a fireplace and built-in bar area. An additional bedroom, recently renovated bathroom, lots of storage and a big cedar closet complete this level. There is a lovely view from every window seamlessly bridging the indoor and outdoor. The lush mature garden is filled with perennials, stately trees, attracts lots of birds and is fenced and hedged for privacy. Enjoy easy living with the convenience of Beechwood shops and restaurants nearby. Bike along the river, walk your dog in the Mile Circle, tennis and sailing clubs at your doorstep, and meet for drinks at the River House. A captivating property in the Heritage District of Rockcliffe Park! |
| Price | $1,950,000 |
| Taxes: | $16219.88 |
| Occupancy: | Vacant |
| Address: | 170 Sandridge Road , Rockcliffe Park, K1L 5A1, Ottawa |
| Directions/Cross Streets: | Sandridge Road and Birch Avenue |
| Rooms: | 7 |
| Rooms +: | 3 |
| Bedrooms: | 3 |
| Bedrooms +: | 1 |
| Family Room: | F |
| Basement: | Partially Fi, Full |
| Level/Floor | Room | Length(ft) | Width(ft) | Descriptions | |
| Room 1 | Main | Living Ro | 24.27 | 18.27 | |
| Room 2 | Main | Dining Ro | 17.78 | 12.27 | |
| Room 3 | Main | Kitchen | 19.48 | 13.12 | |
| Room 4 | Main | Den | 10.66 | 10 | |
| Room 5 | Main | Primary B | 16.53 | 13.09 | Walk-In Closet(s) |
| Room 6 | Main | Bathroom | 9.91 | 7.97 | 5 Pc Ensuite |
| Room 7 | Main | Bedroom | 10.46 | 13.28 | |
| Room 8 | Main | Bathroom | 7.12 | 6.79 | 3 Pc Bath |
| Room 9 | Main | Bedroom | 12.14 | 13.64 | Walk-In Closet(s) |
| Room 10 | Main | Bathroom | 10.14 | 9.71 | 3 Pc Ensuite |
| Room 11 | Basement | Other | 18.83 | 9.97 | |
| Room 12 | Basement | Laundry | 13.15 | 10.43 | |
| Room 13 | Basement | Family Ro | 23.85 | 17.55 | |
| Room 14 | Basement | Other | 13.15 | 10.1 | Wet Bar |
| Room 15 | Basement | Bedroom | 13.42 | 13.15 |
| Washroom Type | No. of Pieces | Level |
| Washroom Type 1 | 3 | Main |
| Washroom Type 2 | 5 | Main |
| Washroom Type 3 | 4 | Basement |
| Washroom Type 4 | 0 | |
| Washroom Type 5 | 0 |
| Total Area: | 0.00 |
| Property Type: | Detached |
| Style: | Bungalow |
| Exterior: | Brick, Wood |
| Garage Type: | Attached |
| Drive Parking Spaces: | 4 |
| Pool: | None |
| Approximatly Square Footage: | 2500-3000 |
| CAC Included: | N |
| Water Included: | N |
| Cabel TV Included: | N |
| Common Elements Included: | N |
| Heat Included: | N |
| Parking Included: | N |
| Condo Tax Included: | N |
| Building Insurance Included: | N |
| Fireplace/Stove: | Y |
| Heat Type: | Forced Air |
| Central Air Conditioning: | Central Air |
| Central Vac: | N |
| Laundry Level: | Syste |
| Ensuite Laundry: | F |
| Sewers: | Sewer |
$
%
Years
This calculator is for demonstration purposes only. Always consult a professional
financial advisor before making personal financial decisions.
| Although the information displayed is believed to be accurate, no warranties or representations are made of any kind. |
| ENGEL & VOLKERS OTTAWA |
|
|

Saleem Akhtar
Sales Representative
Dir:
647-965-2957
Bus:
416-496-9220
Fax:
416-496-2144
| Virtual Tour | Book Showing | Email a Friend |
Jump To:
At a Glance:
| Type: | Freehold - Detached |
| Area: | Ottawa |
| Municipality: | Rockcliffe Park |
| Neighbourhood: | 3202 - Rockcliffe |
| Style: | Bungalow |
| Tax: | $16,219.88 |
| Beds: | 3+1 |
| Baths: | 4 |
| Fireplace: | Y |
| Pool: | None |
Locatin Map:
Payment Calculator:

