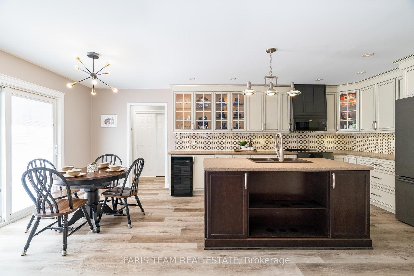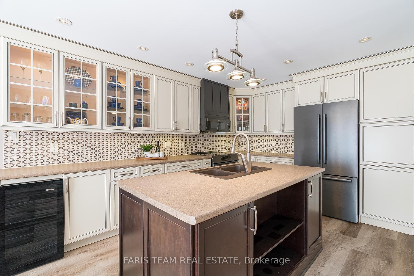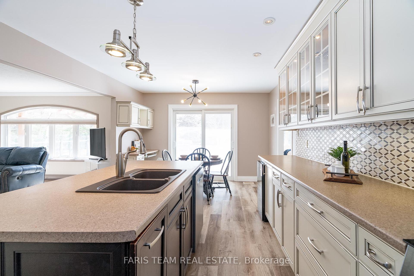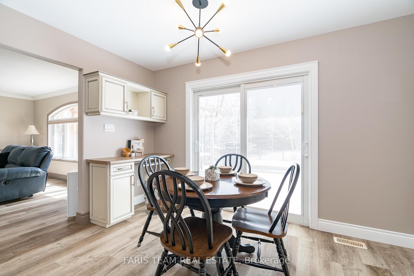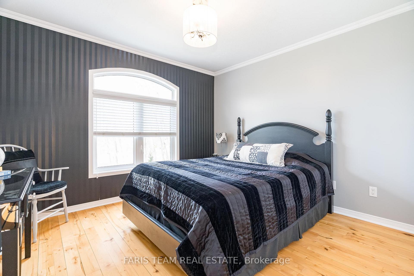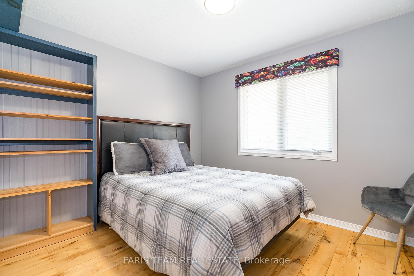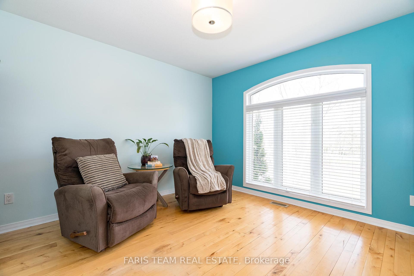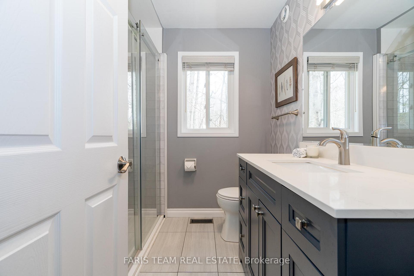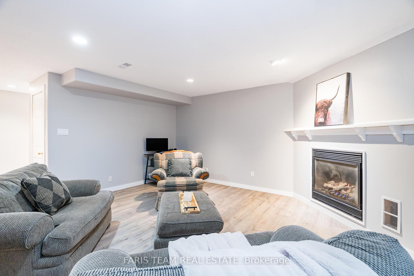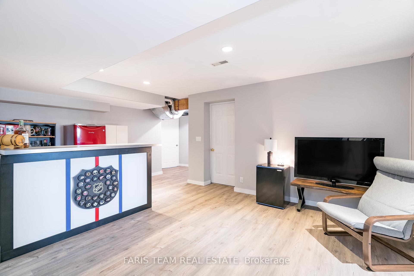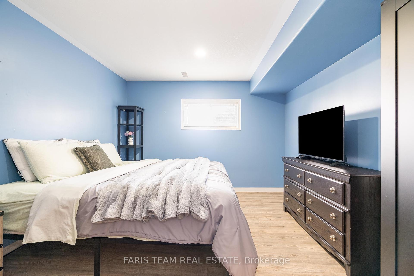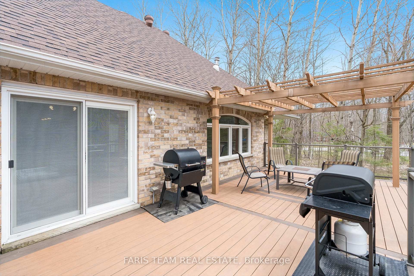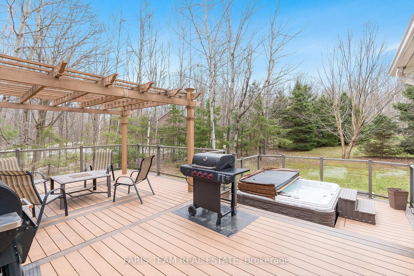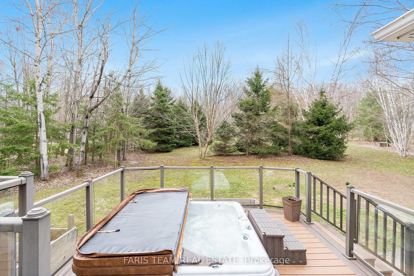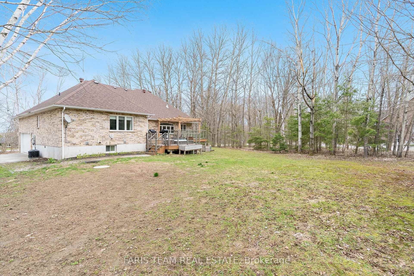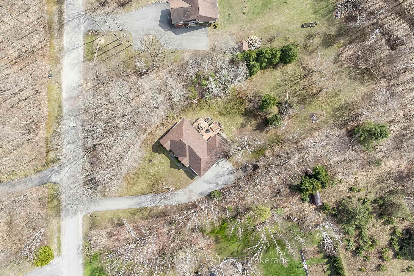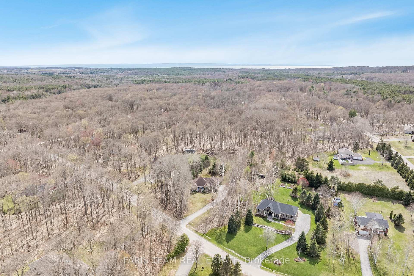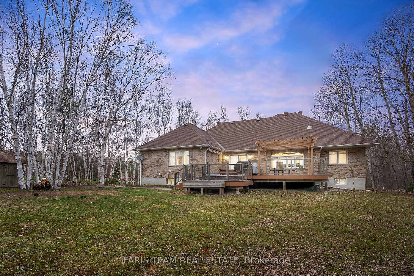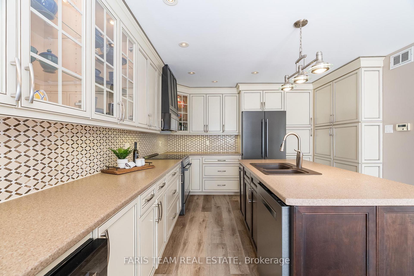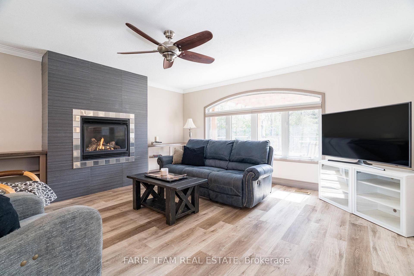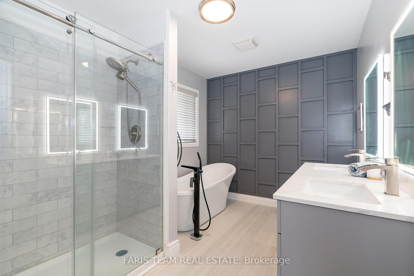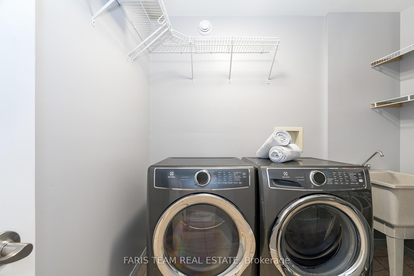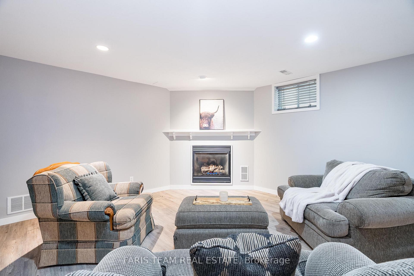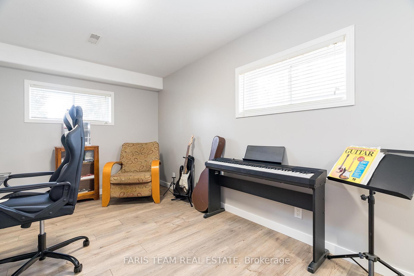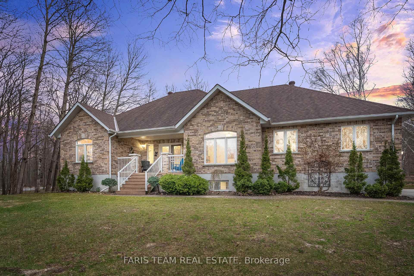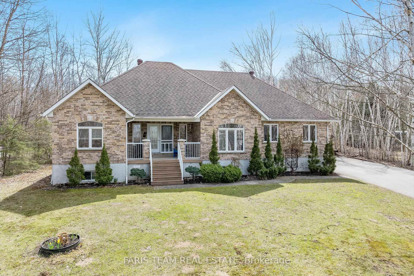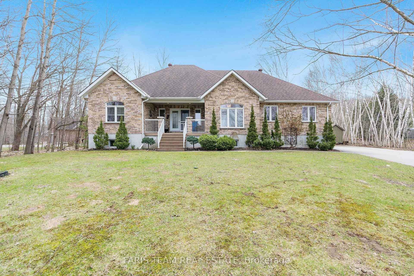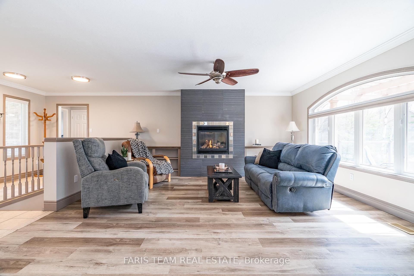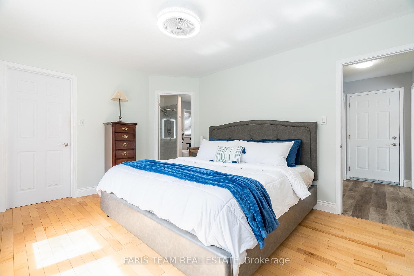$1,199,900
Available - For Sale
Listing ID: S12226094
6 Meadowbrook Boul , Tiny, L9M 0M2, Simcoe
| Top 5 Reasons You Will Love This Home: 1) Nestled in the sought-after Copeland Creek Estates, this exceptional property sits on 1.5-acres surrounded by mature trees, delivering a secluded paradise ready to be enjoyed 2) Step inside to discover an updated kitchen with ample storage and modern finishes while the stunning primary ensuite features a freestanding tub and a sleek glass shower, presenting your own personal retreat 3) The fully finished basement adds even more living space, complete with a cozy gas fireplace, a spacious recreation room, a bedroom, an office, and a dedicated hobby area, ideal for growing families or guests 4) Outside, unwind on the composite deck with elegant glass railings, soak in the hot tub, or relax under the gazebo, all set within a private, tree-lined yard designed for peaceful outdoor living 5) Located in a prestigious estate community with scenic walking trails and just minutes from in-town amenities, sandy beaches, and Georgian Bay. 1,873 above grade sq.ft. plus a finished basement. Visit our website for more detailed information. |
| Price | $1,199,900 |
| Taxes: | $3938.00 |
| Occupancy: | Owner |
| Address: | 6 Meadowbrook Boul , Tiny, L9M 0M2, Simcoe |
| Acreage: | .50-1.99 |
| Directions/Cross Streets: | Copeland Creek Dr/Meadowbrook Blvd |
| Rooms: | 7 |
| Rooms +: | 4 |
| Bedrooms: | 3 |
| Bedrooms +: | 1 |
| Family Room: | F |
| Basement: | Full, Finished |
| Level/Floor | Room | Length(ft) | Width(ft) | Descriptions | |
| Room 1 | Main | Kitchen | 20.93 | 11.91 | Eat-in Kitchen, Vinyl Floor, W/O To Deck |
| Room 2 | Main | Living Ro | 16.37 | 16.14 | Vinyl Floor, Large Window, Crown Moulding |
| Room 3 | Main | Office | 11.94 | 11.91 | Hardwood Floor, Window |
| Room 4 | Main | Primary B | 14.4 | 11.55 | 5 Pc Ensuite, Hardwood Floor, Walk-In Closet(s) |
| Room 5 | Main | Bedroom | 12.04 | 11.12 | Hardwood Floor, Closet, Window |
| Room 6 | Main | Bedroom | 11.12 | 10.46 | Hardwood Floor, Closet, Window |
| Room 7 | Main | Laundry | 8.46 | 7.45 | Ceramic Floor |
| Room 8 | Basement | Recreatio | 28.11 | 23.48 | Vinyl Floor, Fireplace, Dry Bar |
| Room 9 | Basement | Other | 19.06 | 11.05 | Vinyl Floor, Window |
| Room 10 | Basement | Office | 31.42 | 10.43 | Vinyl Floor, Window |
| Room 11 | Basement | Bedroom | 13.45 | 11.38 | Vinyl Floor, Window, Recessed Lighting |
| Washroom Type | No. of Pieces | Level |
| Washroom Type 1 | 3 | Main |
| Washroom Type 2 | 5 | Main |
| Washroom Type 3 | 0 | |
| Washroom Type 4 | 0 | |
| Washroom Type 5 | 0 |
| Total Area: | 0.00 |
| Approximatly Age: | 16-30 |
| Property Type: | Detached |
| Style: | Bungalow-Raised |
| Exterior: | Brick |
| Garage Type: | Attached |
| (Parking/)Drive: | Private Do |
| Drive Parking Spaces: | 8 |
| Park #1 | |
| Parking Type: | Private Do |
| Park #2 | |
| Parking Type: | Private Do |
| Pool: | None |
| Other Structures: | Gazebo |
| Approximatly Age: | 16-30 |
| Approximatly Square Footage: | 1500-2000 |
| CAC Included: | N |
| Water Included: | N |
| Cabel TV Included: | N |
| Common Elements Included: | N |
| Heat Included: | N |
| Parking Included: | N |
| Condo Tax Included: | N |
| Building Insurance Included: | N |
| Fireplace/Stove: | Y |
| Heat Type: | Forced Air |
| Central Air Conditioning: | Central Air |
| Central Vac: | N |
| Laundry Level: | Syste |
| Ensuite Laundry: | F |
| Sewers: | Septic |
| Water: | Drilled W |
| Water Supply Types: | Drilled Well |
$
%
Years
This calculator is for demonstration purposes only. Always consult a professional
financial advisor before making personal financial decisions.
| Although the information displayed is believed to be accurate, no warranties or representations are made of any kind. |
| FARIS TEAM REAL ESTATE |
|
|

Saleem Akhtar
Sales Representative
Dir:
647-965-2957
Bus:
416-496-9220
Fax:
416-496-2144
| Virtual Tour | Book Showing | Email a Friend |
Jump To:
At a Glance:
| Type: | Freehold - Detached |
| Area: | Simcoe |
| Municipality: | Tiny |
| Neighbourhood: | Rural Tiny |
| Style: | Bungalow-Raised |
| Approximate Age: | 16-30 |
| Tax: | $3,938 |
| Beds: | 3+1 |
| Baths: | 2 |
| Fireplace: | Y |
| Pool: | None |
Locatin Map:
Payment Calculator:

