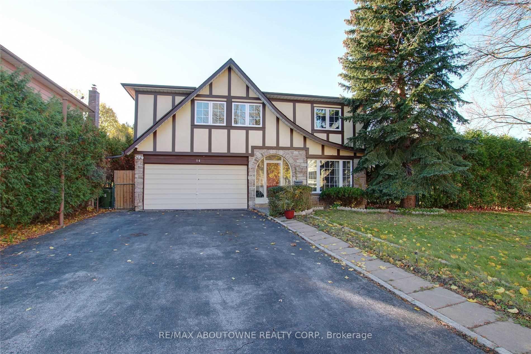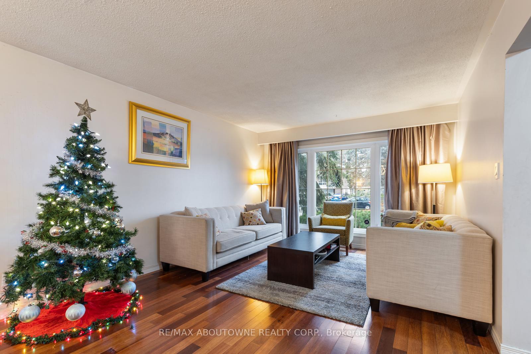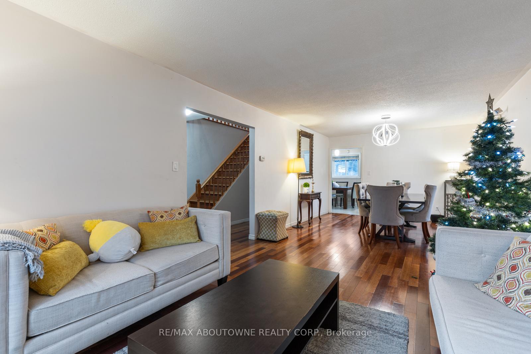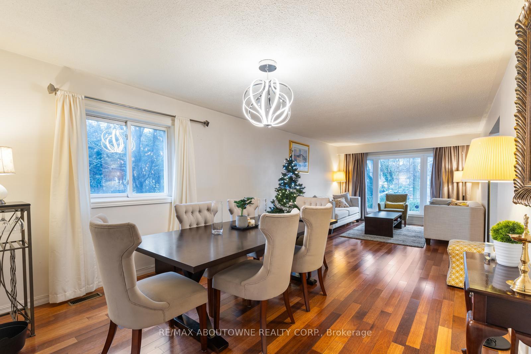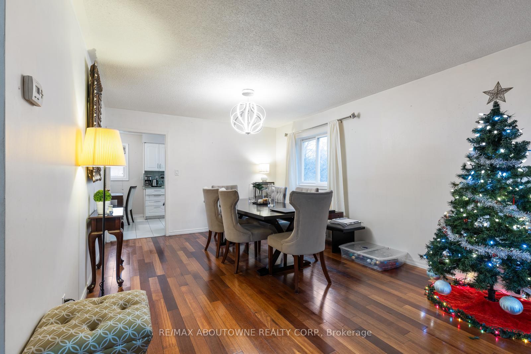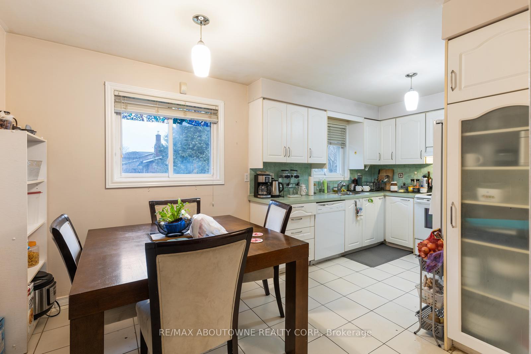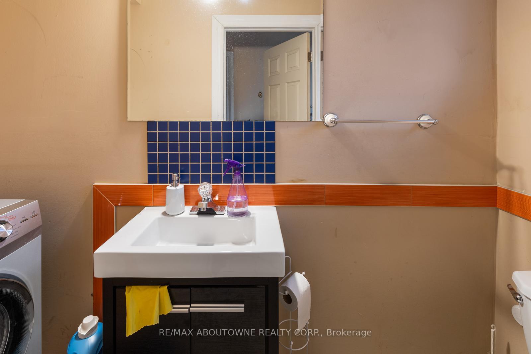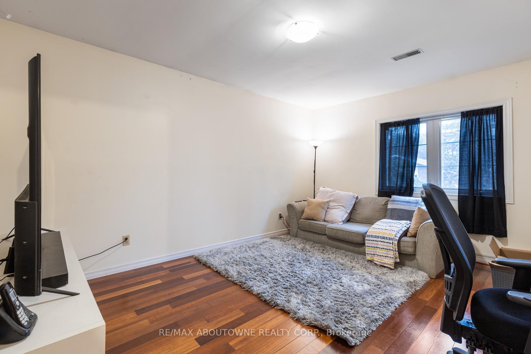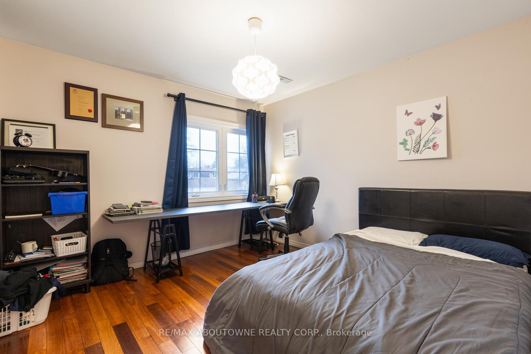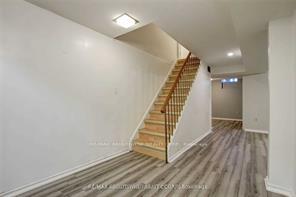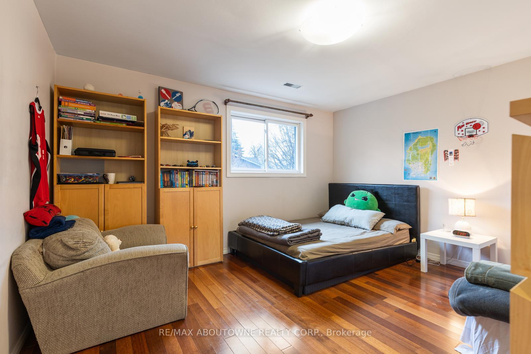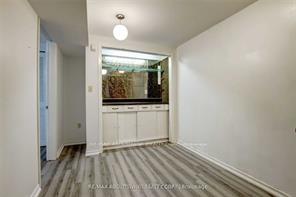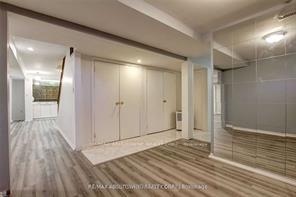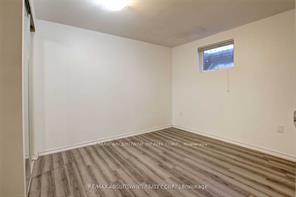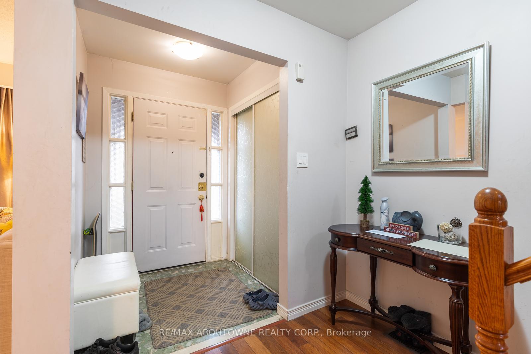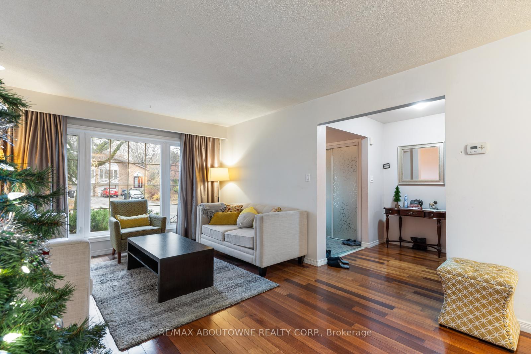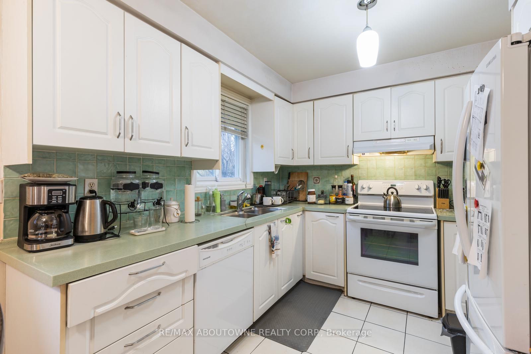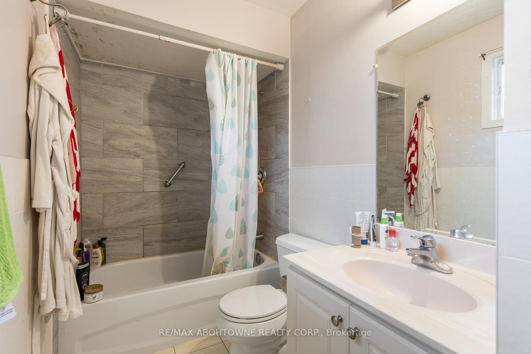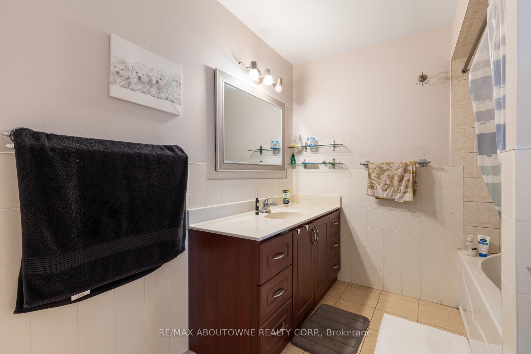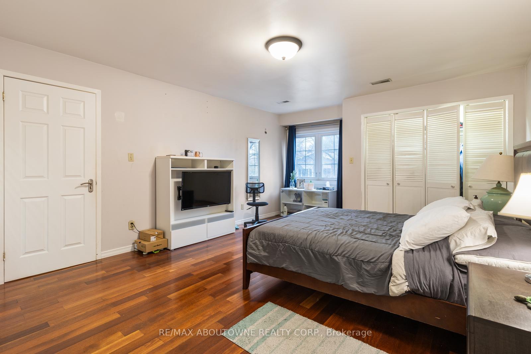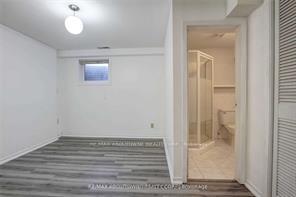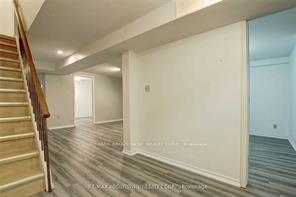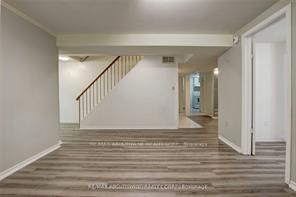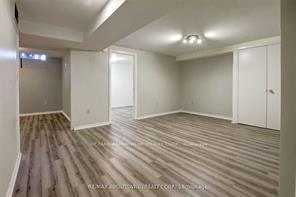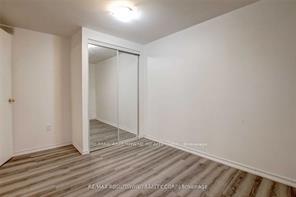$5,200
Available - For Rent
Listing ID: C12169522
14 Angus Driv , Toronto, M2J 2X1, Toronto
| Beautiful Home For Rent In The Very Desirable Don Valley Village. With 4 large sized Beds And 2.5 Baths. The Main level boasts an open concept living/Dining space with hardwood floors throughout. Spacious eat-in Kitchen with ample storage! Laundry is conveniently located on the main floor. The carpet-free upper level includes a primary bedroom with a 4-pc ensuite and 2 walk-in closets. Extra spaces in the basement with 2 Beds And 2 Washrooms And Carpet Free! 2 Drive-Way Parking Spots and 2-car garage Available. Perfect location Close To Many Stores, Schools, Subway Station And Highways. Includes: Fridge, Stove, Dishwasher, Washer & Dryer. |
| Price | $5,200 |
| Taxes: | $0.00 |
| Occupancy: | Partial |
| Address: | 14 Angus Driv , Toronto, M2J 2X1, Toronto |
| Directions/Cross Streets: | Finch Ave E. and Leslie |
| Rooms: | 8 |
| Rooms +: | 5 |
| Bedrooms: | 4 |
| Bedrooms +: | 2 |
| Family Room: | T |
| Basement: | Apartment, Finished |
| Furnished: | Unfu |
| Level/Floor | Room | Length(ft) | Width(ft) | Descriptions | |
| Room 1 | Main | Kitchen | 16.96 | 9.25 | |
| Room 2 | Main | Dining Ro | 25.49 | 11.87 | |
| Room 3 | Main | Living Ro | 25.49 | 11.87 | |
| Room 4 | Second | Primary B | 17.48 | 13.58 | |
| Room 5 | Second | Bedroom | 13.97 | 12.3 | |
| Room 6 | Second | Bedroom | 14.76 | 10.33 | |
| Room 7 | Second | Bedroom | 10.89 | 10.69 |
| Washroom Type | No. of Pieces | Level |
| Washroom Type 1 | 2 | Ground |
| Washroom Type 2 | 4 | Second |
| Washroom Type 3 | 3 | Basement |
| Washroom Type 4 | 0 | |
| Washroom Type 5 | 0 |
| Total Area: | 0.00 |
| Property Type: | Detached |
| Style: | 2-Storey |
| Exterior: | Stucco (Plaster) |
| Garage Type: | Attached |
| (Parking/)Drive: | Private Do |
| Drive Parking Spaces: | 4 |
| Park #1 | |
| Parking Type: | Private Do |
| Park #2 | |
| Parking Type: | Private Do |
| Pool: | None |
| Laundry Access: | Ensuite |
| Approximatly Square Footage: | 2000-2500 |
| Property Features: | Library, Park |
| CAC Included: | N |
| Water Included: | N |
| Cabel TV Included: | N |
| Common Elements Included: | N |
| Heat Included: | N |
| Parking Included: | N |
| Condo Tax Included: | N |
| Building Insurance Included: | N |
| Fireplace/Stove: | N |
| Heat Type: | Forced Air |
| Central Air Conditioning: | Central Air |
| Central Vac: | N |
| Laundry Level: | Syste |
| Ensuite Laundry: | F |
| Sewers: | Sewer |
| Utilities-Cable: | A |
| Utilities-Hydro: | A |
| Although the information displayed is believed to be accurate, no warranties or representations are made of any kind. |
| RE/MAX ABOUTOWNE REALTY CORP. |
|
|

Saleem Akhtar
Sales Representative
Dir:
647-965-2957
Bus:
416-496-9220
Fax:
416-496-2144
| Book Showing | Email a Friend |
Jump To:
At a Glance:
| Type: | Freehold - Detached |
| Area: | Toronto |
| Municipality: | Toronto C15 |
| Neighbourhood: | Don Valley Village |
| Style: | 2-Storey |
| Beds: | 4+2 |
| Baths: | 5 |
| Fireplace: | N |
| Pool: | None |
Locatin Map:

