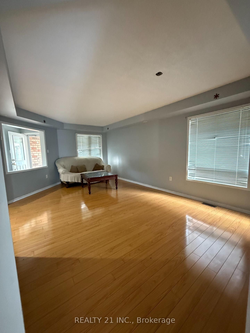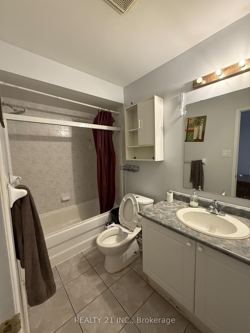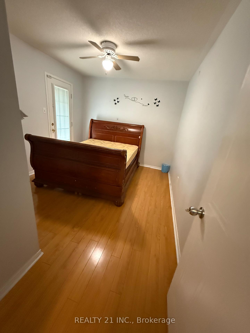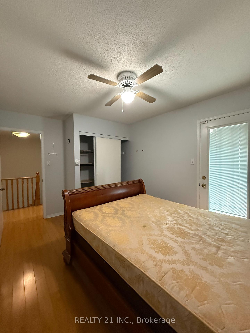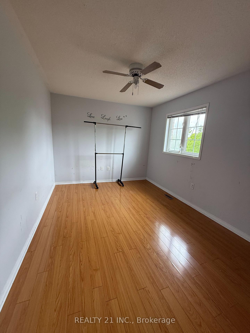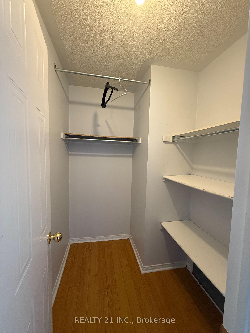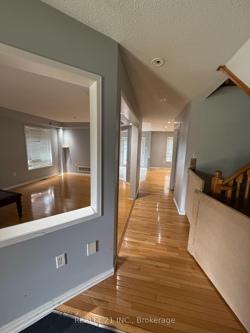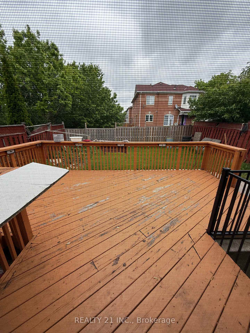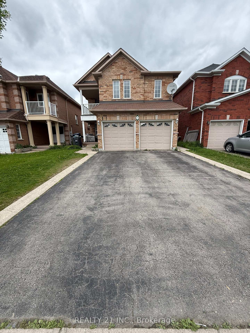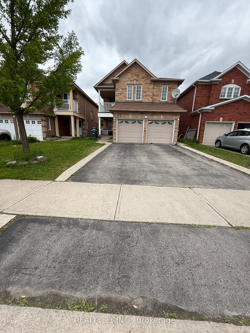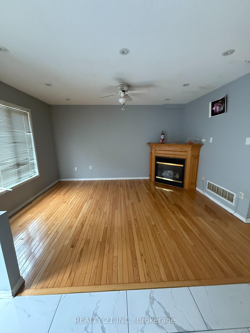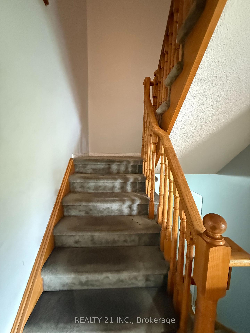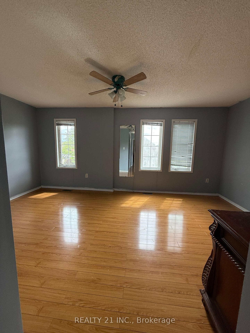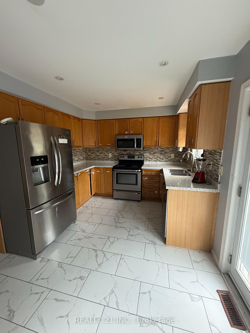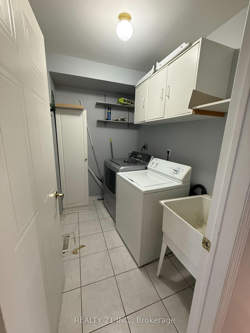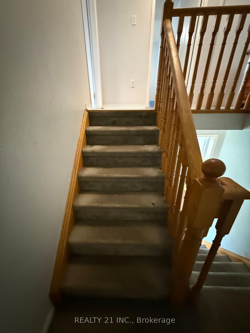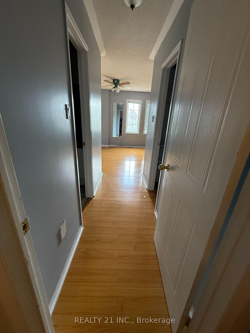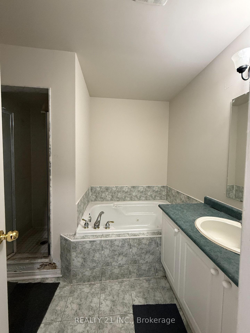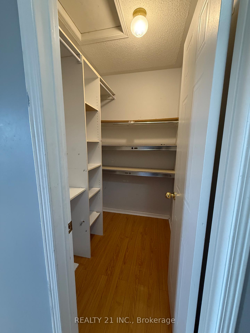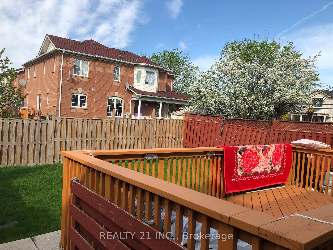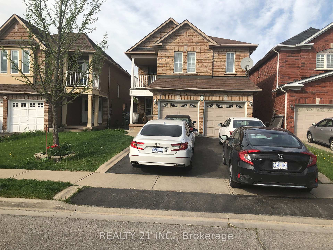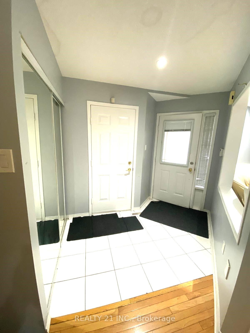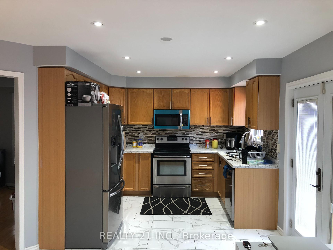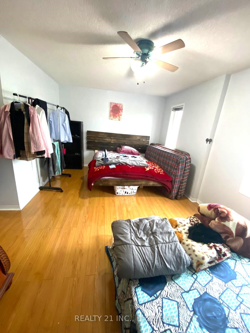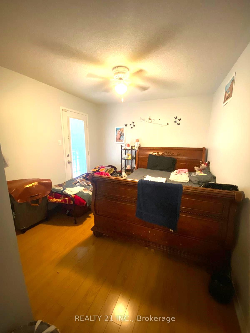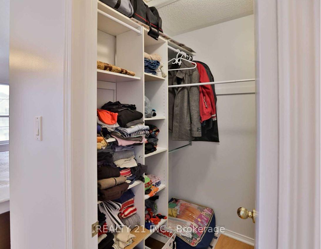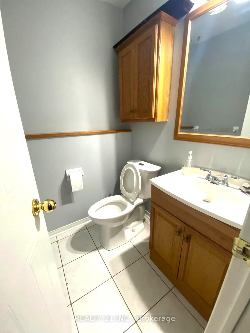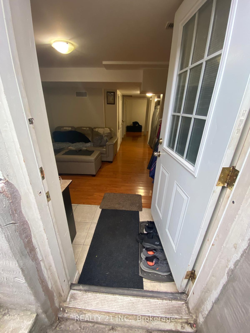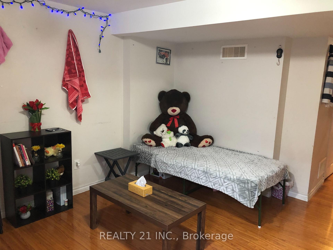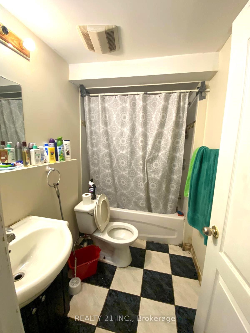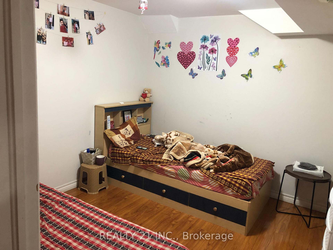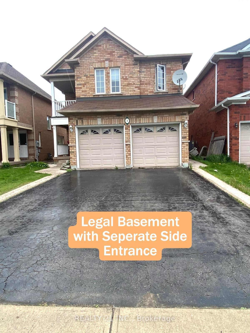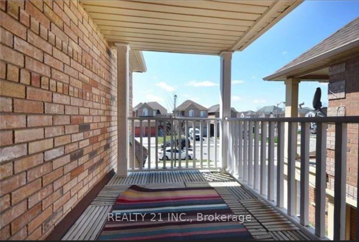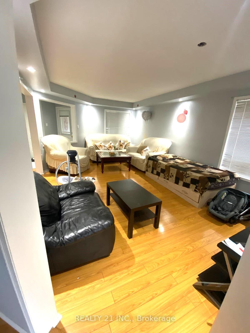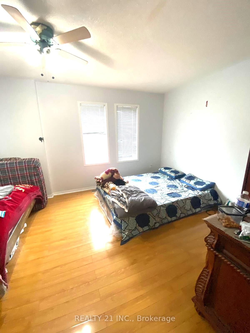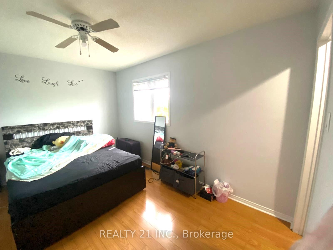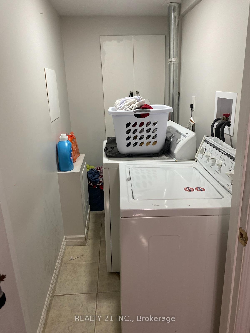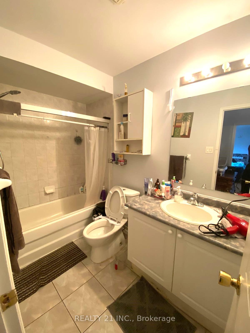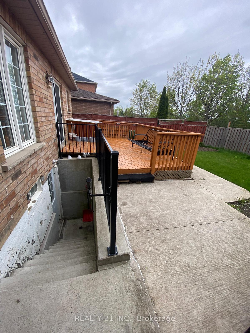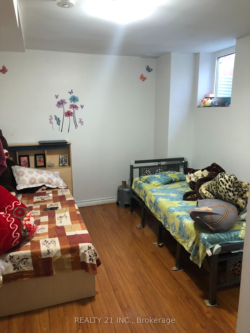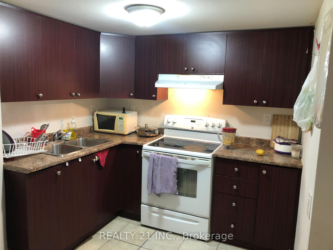$1,099,000
Available - For Sale
Listing ID: W12220732
3 Sandyshores Driv , Brampton, L6R 2G9, Peel
| 3+2 Bed And 2.5+1 Bath Beautiful Detached Home In Brampton Highly Sought Neighborhood Of Sandringham-Wellington Area (Dixie & Bovaird). Legal And Finished Basement With 2Bed, 1Bath, Kitchen And Living With Separate Side Entrance. This 2 Story Detached Brick House Offered A Tranquil Setting With Views Of Pond, Trails, Parkland And Tons Of Upgrades Including 2025 New Furnace. Very Convenient Location: Close To Shopping Mall, Bus Stops, School, Place Of Worship, Hospital and Hwy 410. Complete Wooden Deck In Backyard, Large Porch At Main Entrance And Balcony. No Carpet On Main Floor, 2nd Floor and Basement. Laundry In Main Level And Separate Laundry For Basement. |
| Price | $1,099,000 |
| Taxes: | $6495.48 |
| Assessment Year: | 2024 |
| Occupancy: | Tenant |
| Address: | 3 Sandyshores Driv , Brampton, L6R 2G9, Peel |
| Directions/Cross Streets: | Dixie & Bovaird |
| Rooms: | 8 |
| Rooms +: | 5 |
| Bedrooms: | 3 |
| Bedrooms +: | 2 |
| Family Room: | T |
| Basement: | Apartment, Finished |
| Level/Floor | Room | Length(ft) | Width(ft) | Descriptions | |
| Room 1 | Ground | Family Ro | 14.6 | 10.99 | |
| Room 2 | Ground | Kitchen | 14.76 | 12.3 | |
| Room 3 | Ground | Living Ro | 13.45 | 11.48 | |
| Room 4 | Main | Dining Ro | 13.45 | 11.48 | |
| Room 5 | Ground | Laundry | 8 | 5.74 | |
| Room 6 | Second | Bedroom | 17.71 | 11.22 | |
| Room 7 | Second | Bedroom 2 | 13.45 | 10 | |
| Room 8 | Second | Bedroom 3 | 13.45 | 10 | |
| Room 9 | Basement | Bedroom 4 | 10.5 | 10.17 | |
| Room 10 | Basement | Bedroom 5 | 12.46 | 12.14 | |
| Room 11 | Basement | Living Ro | 12.46 | 12.14 | |
| Room 12 | Basement | Kitchen | 9.84 | 8.2 |
| Washroom Type | No. of Pieces | Level |
| Washroom Type 1 | 2 | Ground |
| Washroom Type 2 | 5 | Second |
| Washroom Type 3 | 4 | Second |
| Washroom Type 4 | 4 | Basement |
| Washroom Type 5 | 0 |
| Total Area: | 0.00 |
| Property Type: | Detached |
| Style: | 2-Storey |
| Exterior: | Brick |
| Garage Type: | Attached |
| (Parking/)Drive: | Private Do |
| Drive Parking Spaces: | 4 |
| Park #1 | |
| Parking Type: | Private Do |
| Park #2 | |
| Parking Type: | Private Do |
| Pool: | None |
| Approximatly Square Footage: | 1500-2000 |
| CAC Included: | N |
| Water Included: | N |
| Cabel TV Included: | N |
| Common Elements Included: | N |
| Heat Included: | N |
| Parking Included: | N |
| Condo Tax Included: | N |
| Building Insurance Included: | N |
| Fireplace/Stove: | Y |
| Heat Type: | Forced Air |
| Central Air Conditioning: | Central Air |
| Central Vac: | N |
| Laundry Level: | Syste |
| Ensuite Laundry: | F |
| Sewers: | Sewer |
$
%
Years
This calculator is for demonstration purposes only. Always consult a professional
financial advisor before making personal financial decisions.
| Although the information displayed is believed to be accurate, no warranties or representations are made of any kind. |
| REALTY 21 INC. |
|
|

Saleem Akhtar
Sales Representative
Dir:
647-965-2957
Bus:
416-496-9220
Fax:
416-496-2144
| Book Showing | Email a Friend |
Jump To:
At a Glance:
| Type: | Freehold - Detached |
| Area: | Peel |
| Municipality: | Brampton |
| Neighbourhood: | Sandringham-Wellington |
| Style: | 2-Storey |
| Tax: | $6,495.48 |
| Beds: | 3+2 |
| Baths: | 4 |
| Fireplace: | Y |
| Pool: | None |
Locatin Map:
Payment Calculator:

