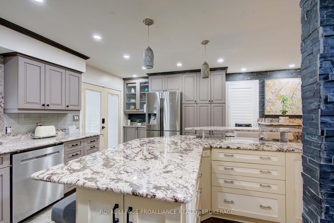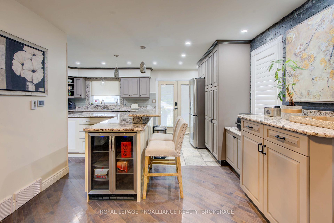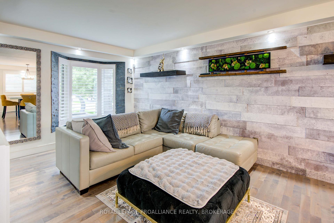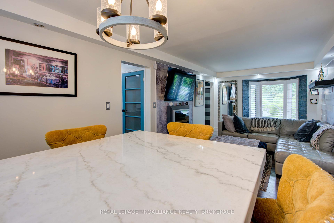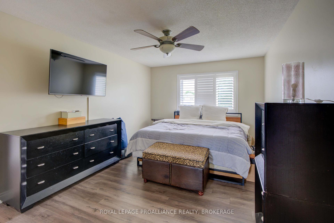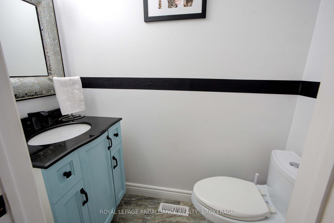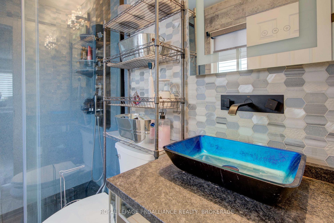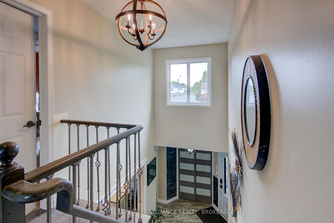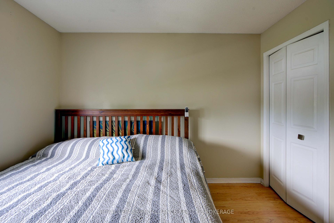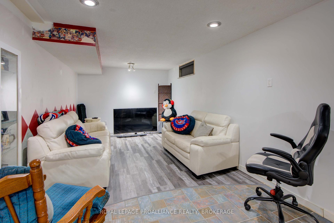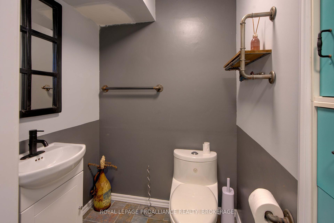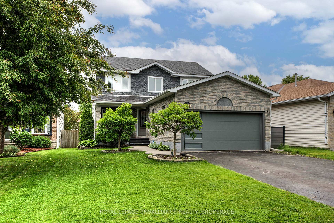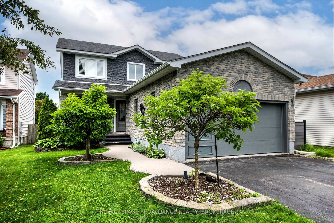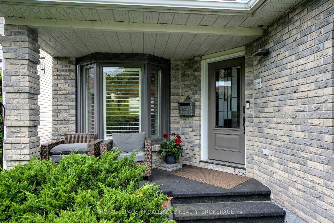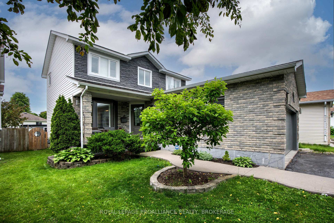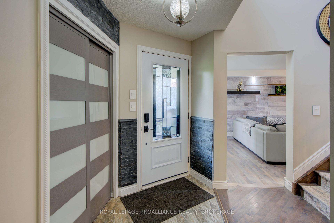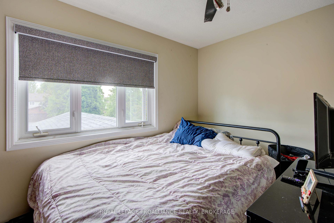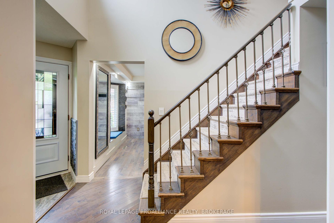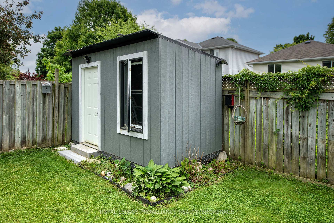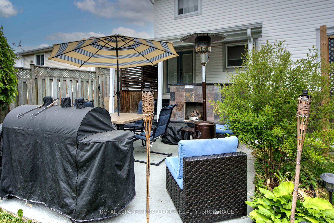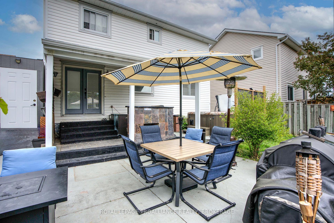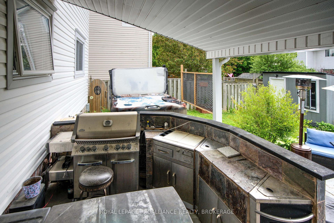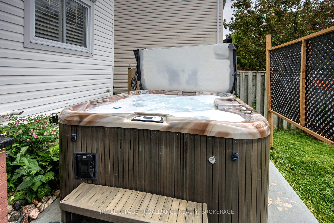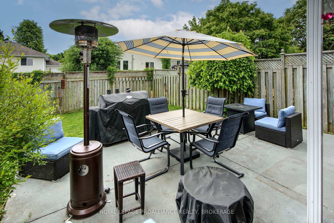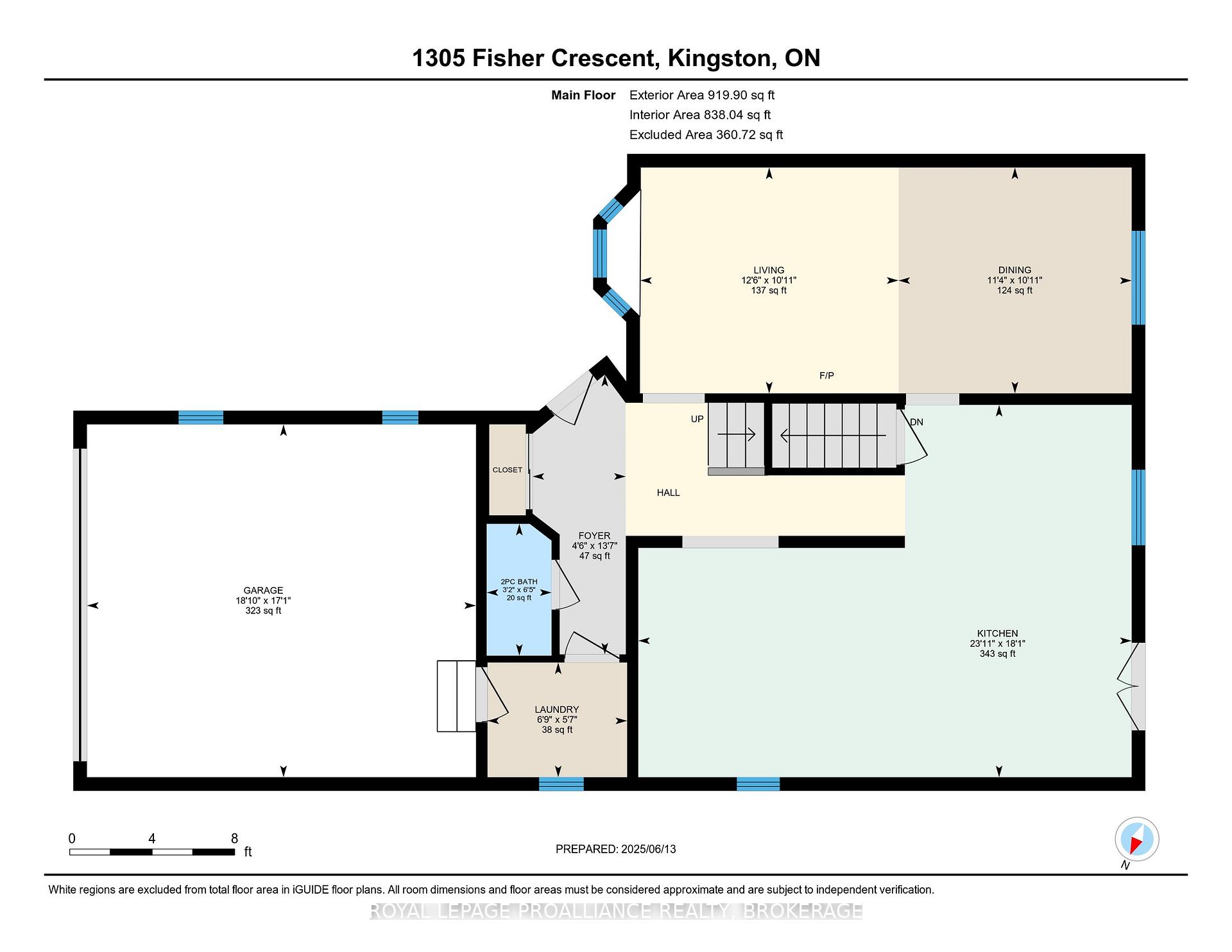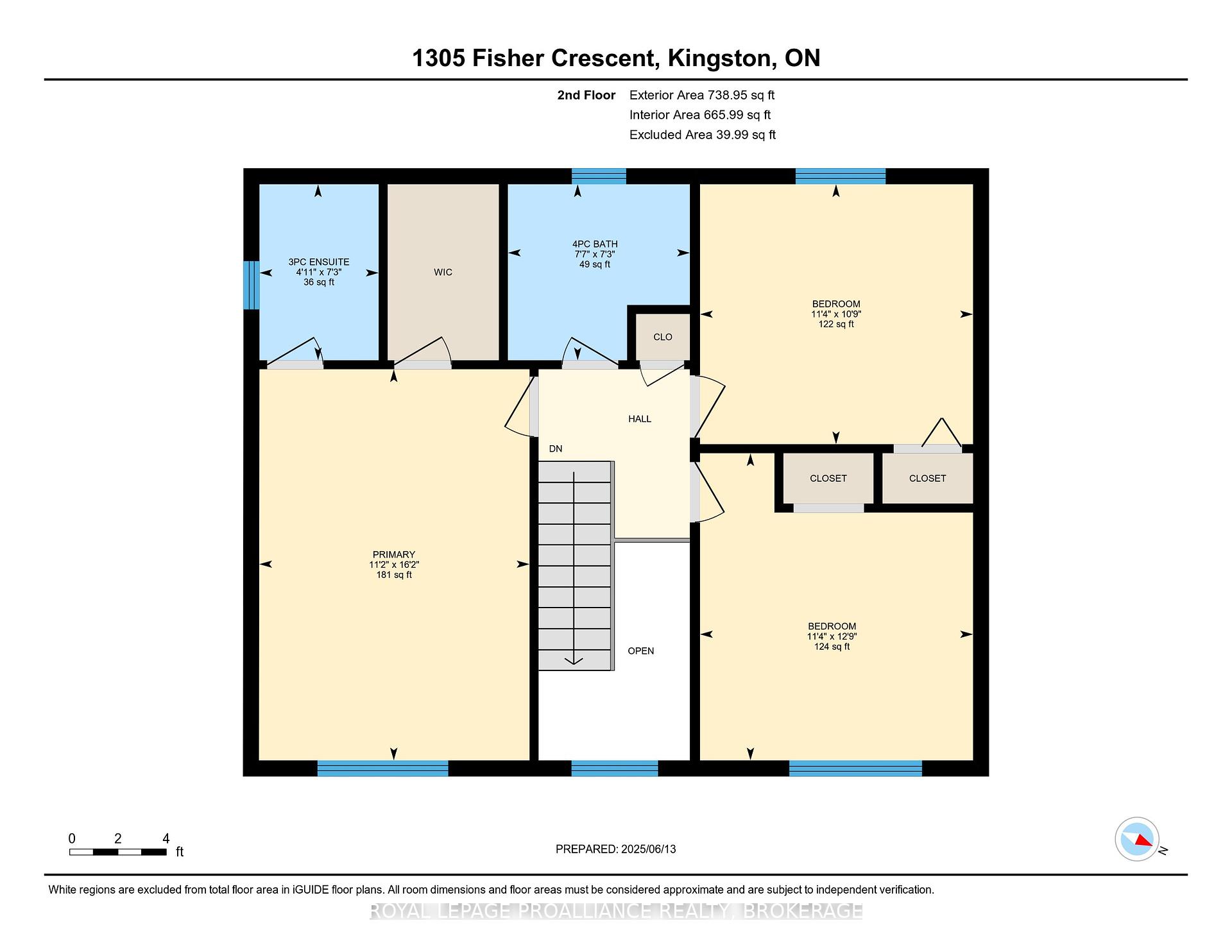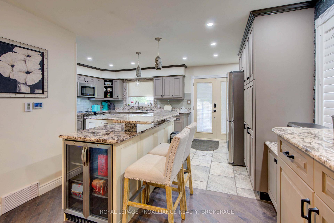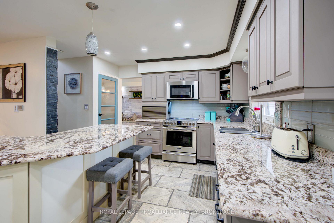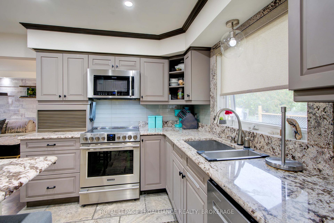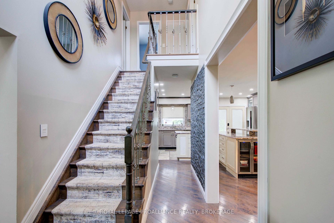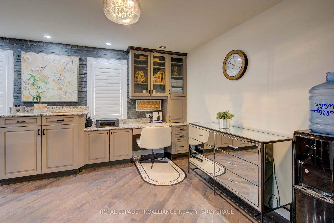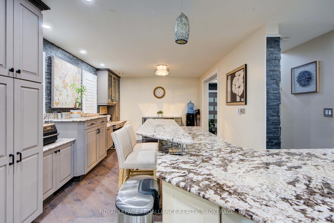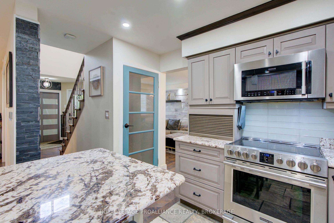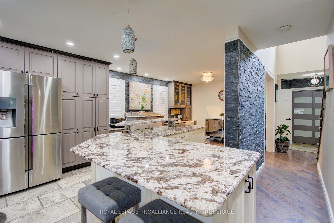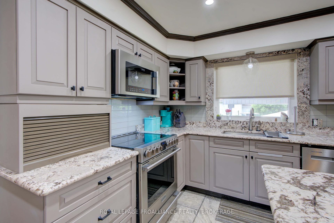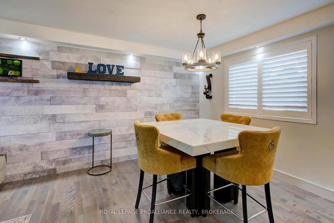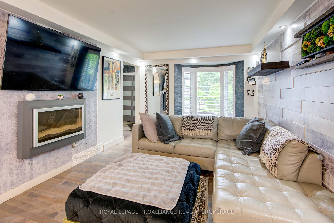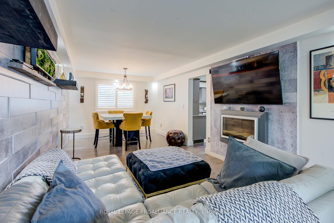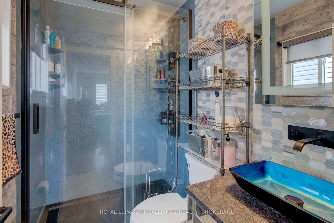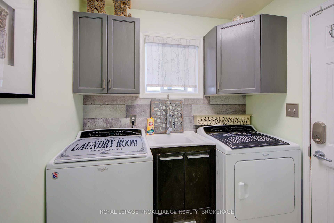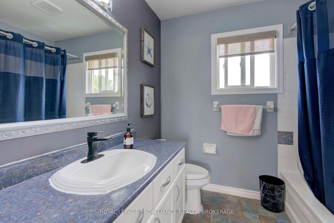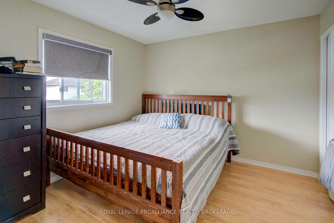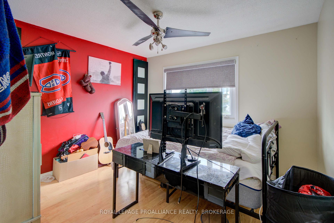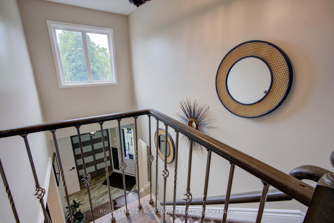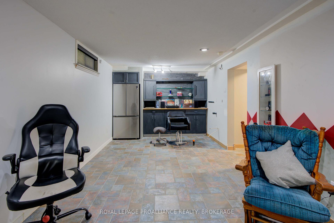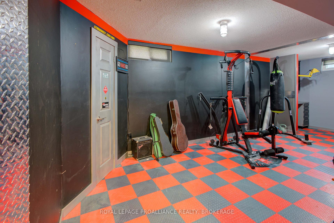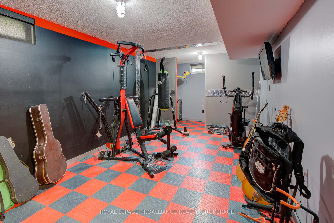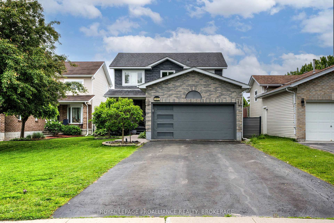$719,900
Available - For Sale
Listing ID: X12224006
1305 Fisher Cres , Kingston, K7M 8T2, Frontenac
| Great space, upgrades and updates galore and a wonderful 2025 vibe! Welcome to 1305 Fisher Cres. This 1650 sq ft. 2 storey home located in desired Westpark, features 3 generous bedrooms, 4 baths (2+), fully finished lower level and new plumbing. Entering from the covered porch into an eye-catching foyer, you can view the open concept main floor with travertine tile & hardwood floors, accent wall, and "California shutters" on all windows. The chef's kitchen offers Mennonite cabinetry with granite counter tops, an oversized island & stainless steel appliances. Conveniently located main level laundry with entrance leading to the garage. The upper level offers an updated ensuite with a walk-in shower as well as a walk-in closet in the large primary bedroom, plus the main bathroom and 2 more bedrooms. Engineered hardwood throughout the upper level. A finished basement with tile/laminate flooring in the recreational room. Built-in cabinets, stainless steel fridge, and water hook up are awaiting your personal touch in the bar area. Bonus room/flex room complete with cushiony exercise flooring and storage area. The double car garage is fully insulated and offers garage cabinetry. Stepping into the backyard, you will feel an enjoyable vibe with an 8 person hot tub, the outdoor "bar/kitchenette" under a covered gazebo, natural gas fireplace and ground level concrete patio. Welcome home! |
| Price | $719,900 |
| Taxes: | $4875.78 |
| Occupancy: | Owner |
| Address: | 1305 Fisher Cres , Kingston, K7M 8T2, Frontenac |
| Directions/Cross Streets: | Dayridge Drive and Acadia Drive |
| Rooms: | 11 |
| Rooms +: | 4 |
| Bedrooms: | 3 |
| Bedrooms +: | 1 |
| Family Room: | F |
| Basement: | Finished |
| Level/Floor | Room | Length(ft) | Width(ft) | Descriptions | |
| Room 1 | Main | Living Ro | 10.96 | 12.53 | |
| Room 2 | Main | Dining Ro | 10.96 | 11.32 | |
| Room 3 | Main | Kitchen | 18.07 | 23.94 | |
| Room 4 | Main | Bathroom | 6.4 | 3.15 | 2 Pc Bath |
| Room 5 | Main | Library | 5.58 | 6.76 | |
| Room 6 | Main | Foyer | 15.09 | 44.94 | |
| Room 7 | Upper | Primary B | 11.18 | 16.2 | |
| Room 8 | Upper | Bathroom | 4.92 | 7.28 | 3 Pc Ensuite |
| Room 9 | Upper | Bedroom 2 | 11.32 | 12.73 | |
| Room 10 | Upper | Bedroom 3 | 11.32 | 10.76 | |
| Room 11 | Upper | Bathroom | 7.54 | 7.28 | 4 Pc Bath |
| Room 12 | Lower | Recreatio | 10.4 | 23.52 | |
| Room 13 | Lower | Bathroom | 5.18 | 4.82 | 2 Pc Bath |
| Room 14 | Lower | Game Room | 10.46 | 20.66 | |
| Room 15 | Lower | Utility R | 10.3 | 4.3 |
| Washroom Type | No. of Pieces | Level |
| Washroom Type 1 | 3 | Second |
| Washroom Type 2 | 4 | Second |
| Washroom Type 3 | 2 | Main |
| Washroom Type 4 | 2 | Basement |
| Washroom Type 5 | 0 |
| Total Area: | 0.00 |
| Approximatly Age: | 31-50 |
| Property Type: | Detached |
| Style: | 2-Storey |
| Exterior: | Brick Front, Vinyl Siding |
| Garage Type: | Attached |
| (Parking/)Drive: | Private Do |
| Drive Parking Spaces: | 4 |
| Park #1 | |
| Parking Type: | Private Do |
| Park #2 | |
| Parking Type: | Private Do |
| Pool: | None |
| Other Structures: | Fence - Full, |
| Approximatly Age: | 31-50 |
| Approximatly Square Footage: | 1500-2000 |
| Property Features: | Fenced Yard, Golf |
| CAC Included: | N |
| Water Included: | N |
| Cabel TV Included: | N |
| Common Elements Included: | N |
| Heat Included: | N |
| Parking Included: | N |
| Condo Tax Included: | N |
| Building Insurance Included: | N |
| Fireplace/Stove: | Y |
| Heat Type: | Forced Air |
| Central Air Conditioning: | Central Air |
| Central Vac: | N |
| Laundry Level: | Syste |
| Ensuite Laundry: | F |
| Sewers: | Sewer |
| Utilities-Cable: | Y |
| Utilities-Hydro: | Y |
$
%
Years
This calculator is for demonstration purposes only. Always consult a professional
financial advisor before making personal financial decisions.
| Although the information displayed is believed to be accurate, no warranties or representations are made of any kind. |
| ROYAL LEPAGE PROALLIANCE REALTY, BROKERAGE |
|
|

Saleem Akhtar
Sales Representative
Dir:
647-965-2957
Bus:
416-496-9220
Fax:
416-496-2144
| Virtual Tour | Book Showing | Email a Friend |
Jump To:
At a Glance:
| Type: | Freehold - Detached |
| Area: | Frontenac |
| Municipality: | Kingston |
| Neighbourhood: | 28 - City SouthWest |
| Style: | 2-Storey |
| Approximate Age: | 31-50 |
| Tax: | $4,875.78 |
| Beds: | 3+1 |
| Baths: | 4 |
| Fireplace: | Y |
| Pool: | None |
Locatin Map:
Payment Calculator:

