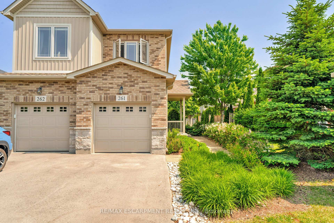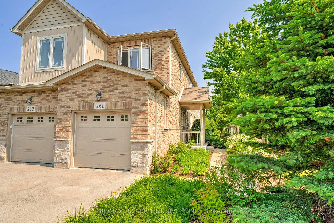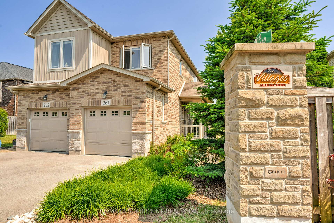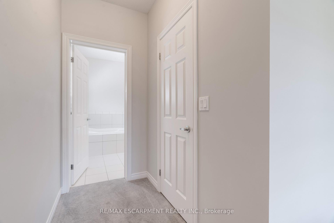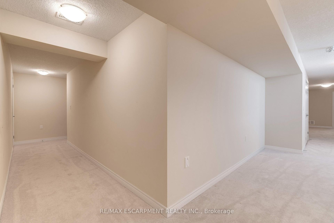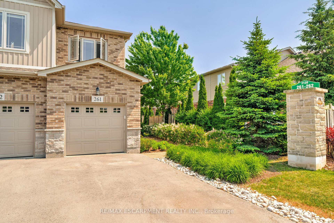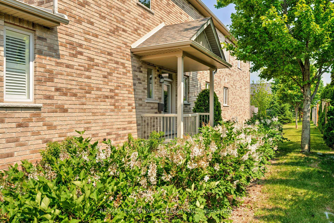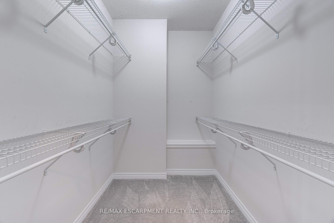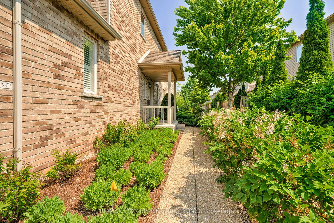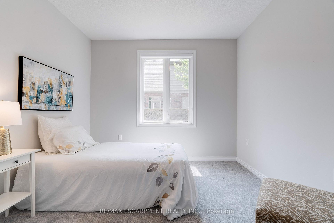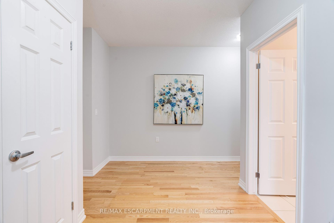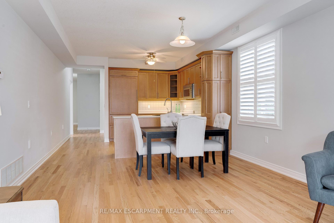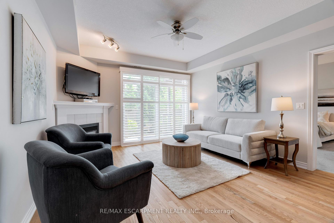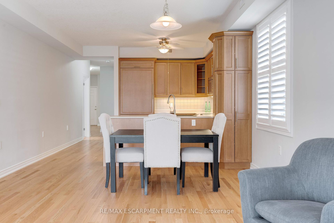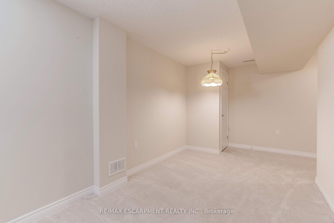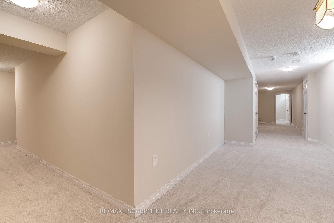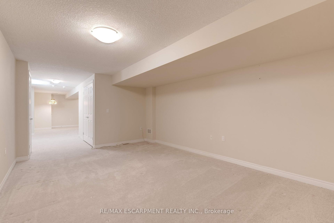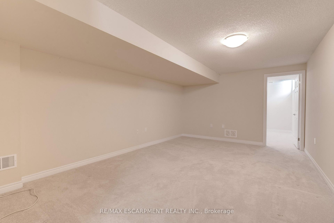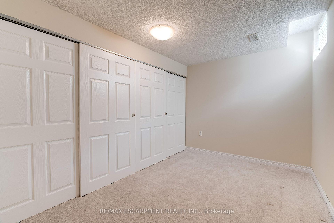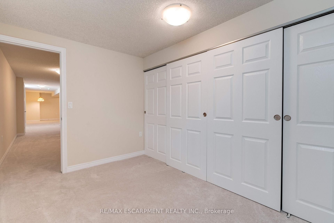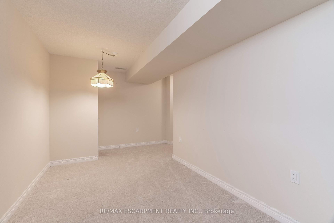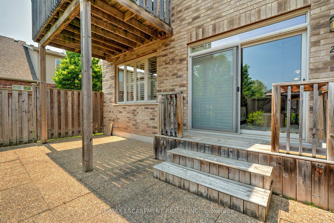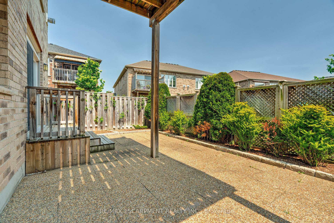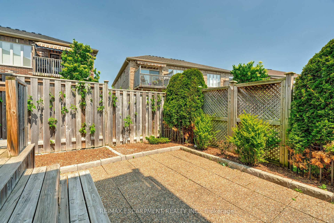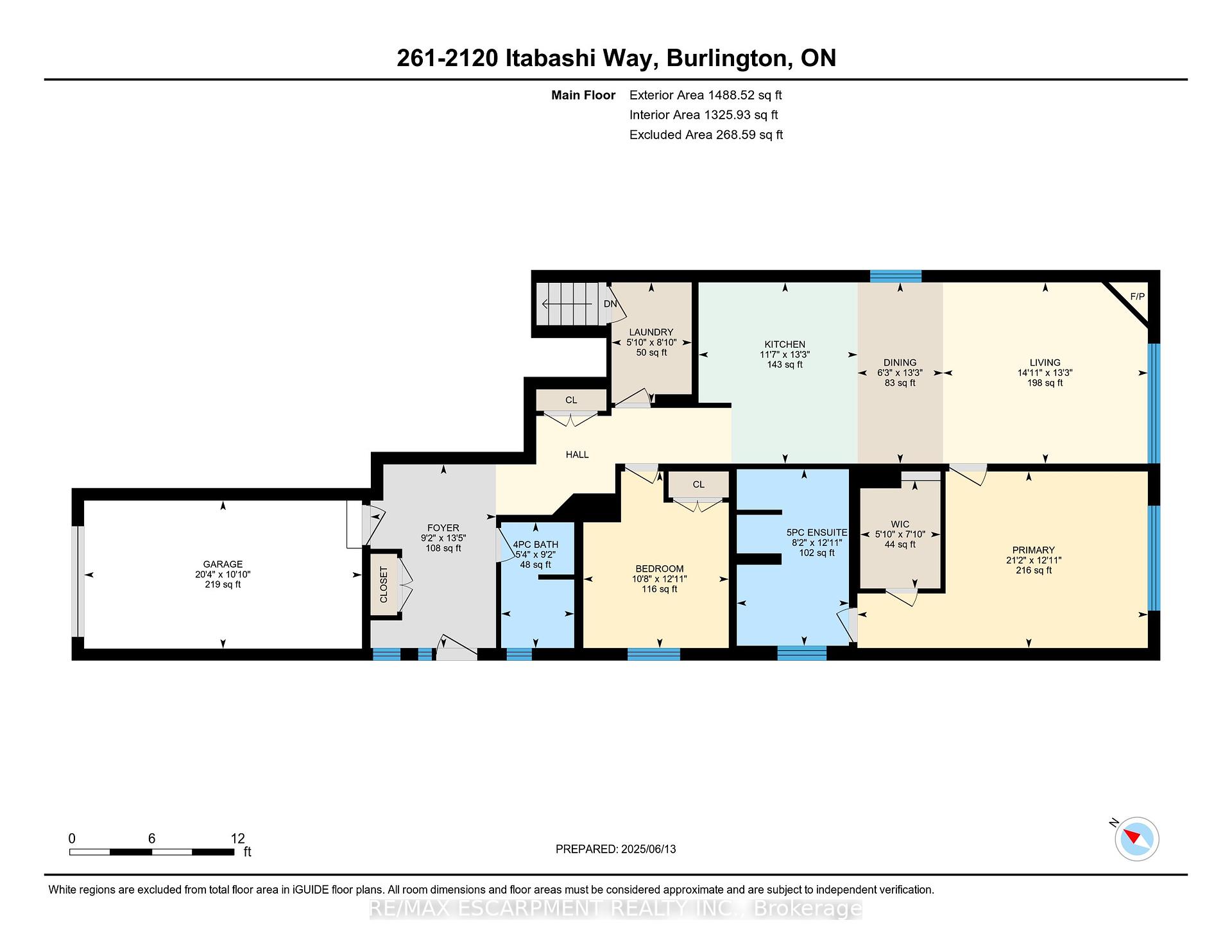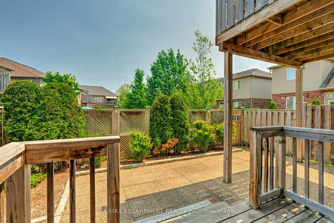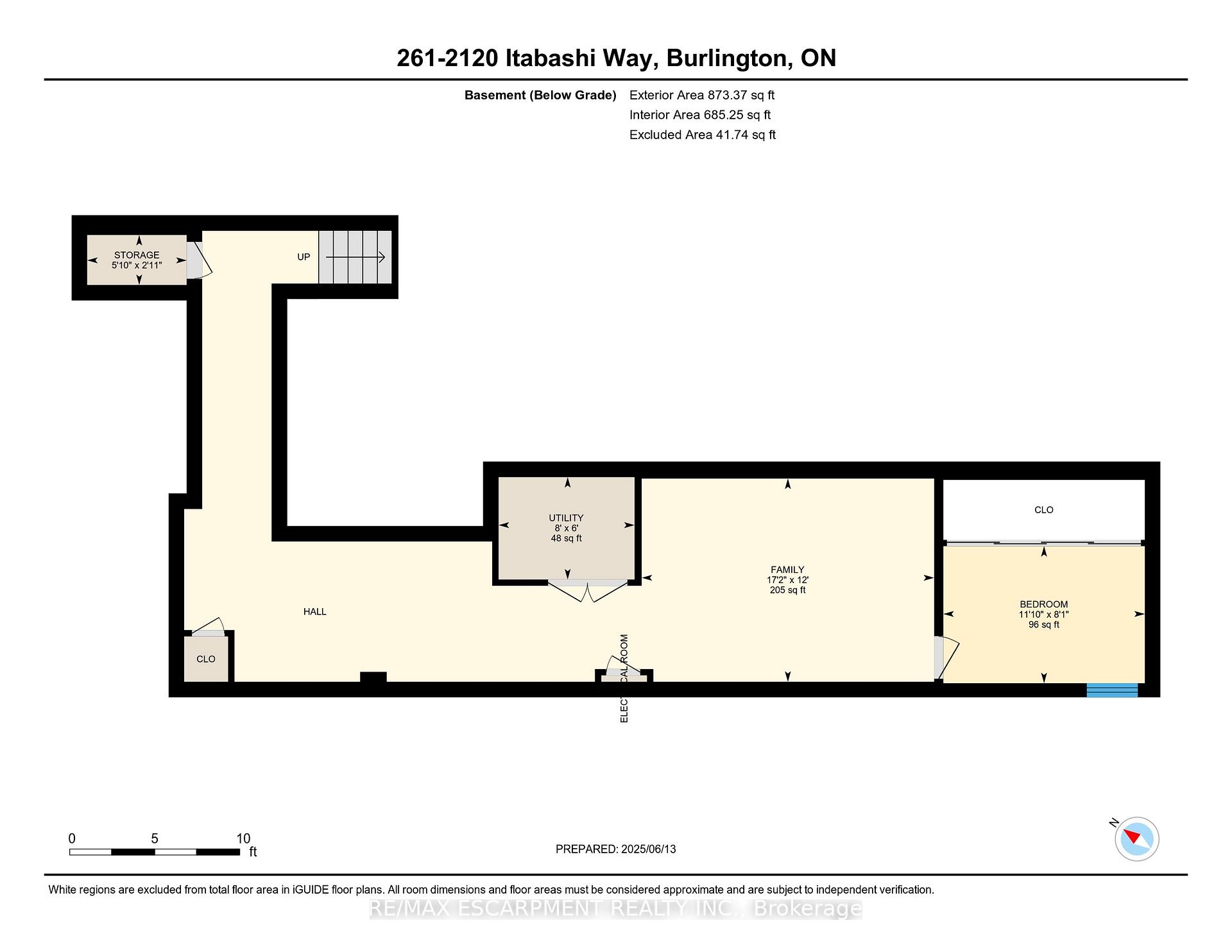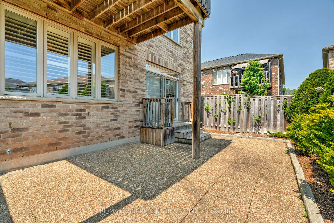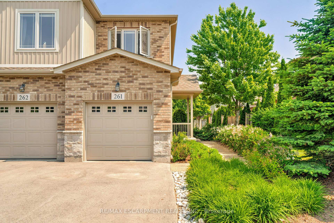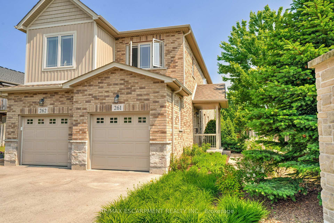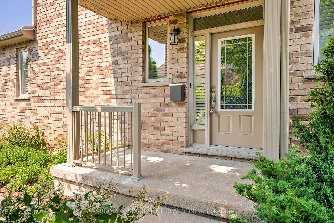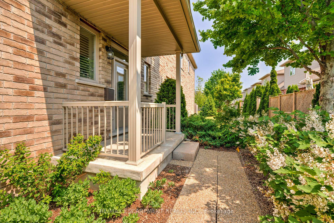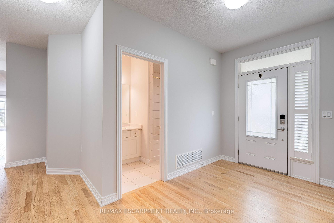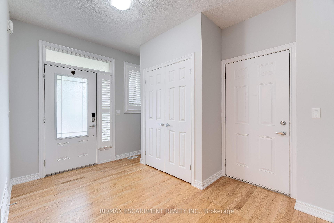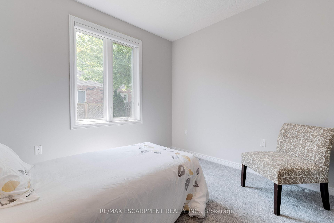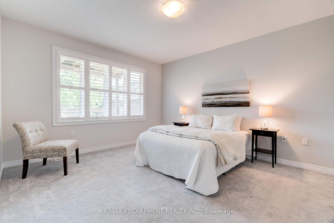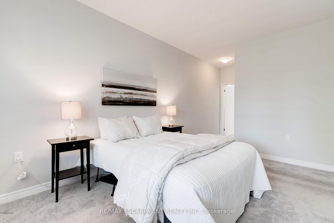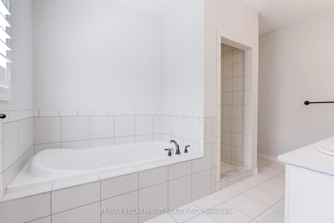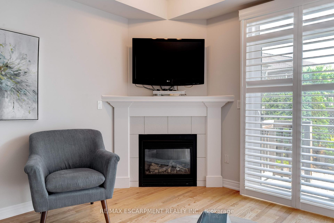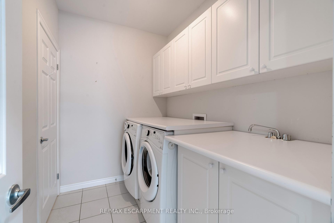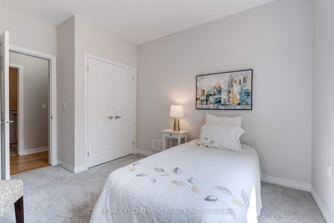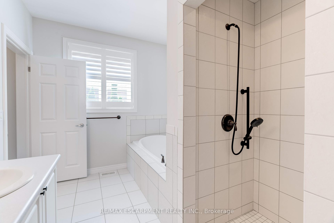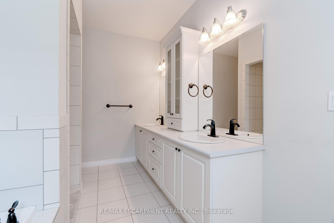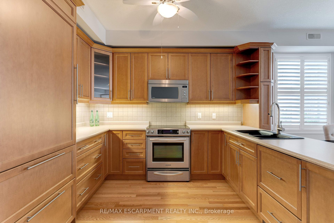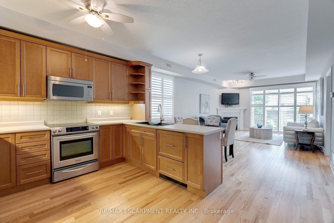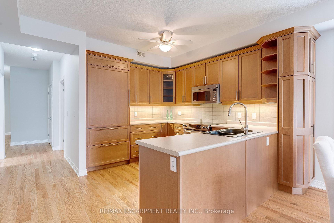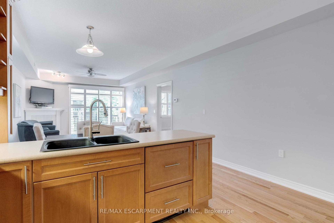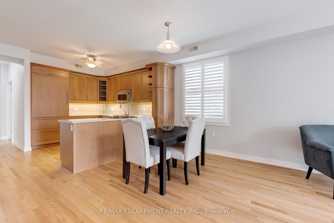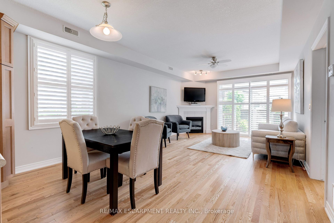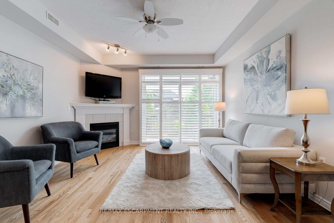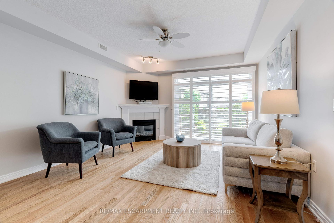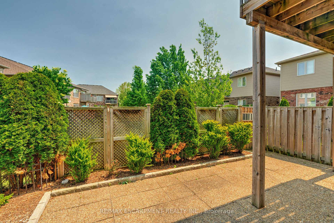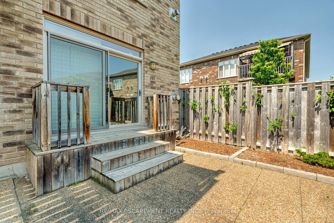$999,900
Available - For Sale
Listing ID: W12223986
2120 ITABASHI Way , Burlington, L7M 0V3, Halton
| Welcome to the Villages of Brantwell, where this bungalow semi offers the perfect blend of comfort and convenience. Charming, one-level residence features a thoughtfully designed main floor with 2 spacious bedrooms and 2 full bathrooms, convenient laundry with interior garage access. The open layout of the kitchen and adjacent great room and dining room lends perfectly to entertaining. The great room opens onto a patio with trees and perennial plantings. The fully finished basement extends the living space, featuring an additional bedroom or office for your work-from-home needs and plenty of storage. Residents of enjoy access to a vibrant clubhouse, offering a variety of activities and social events, fostering a strong sense of community. For golf enthusiasts, the home is just steps away from Millcroft Golf Course. Additionally, all essential amenities are conveniently located nearby, ensuring you have everything you need within easy reach. This bungalow semi perfectly combines functionality and a prime location, making it an ideal choice for those seeking a comfortable and active lifestyle in the heart of the Tansley Woods Community. In this Premier Adult Lifestyle Community, maintenance fees cover a comprehensive maintenance program including shovelling/salting your driveway & sidewalk, washing windows (twice yearly) and lawn mowing. Easy walking distance to library, forested trails, restaurants, shops and public transit |
| Price | $999,900 |
| Taxes: | $5139.71 |
| Occupancy: | Vacant |
| Address: | 2120 ITABASHI Way , Burlington, L7M 0V3, Halton |
| Postal Code: | L7M 0V3 |
| Province/State: | Halton |
| Directions/Cross Streets: | Upper Middle |
| Level/Floor | Room | Length(ft) | Width(ft) | Descriptions | |
| Room 1 | Main | Living Ro | 14.92 | 13.25 | |
| Room 2 | Main | Dining Ro | 13.25 | 6.26 | |
| Room 3 | Main | Kitchen | 13.25 | 11.58 | |
| Room 4 | Main | Primary B | 21.16 | 12.92 | 5 Pc Ensuite, Walk-In Closet(s) |
| Room 5 | Main | Bedroom 2 | 12.92 | 10.66 | |
| Room 6 | Basement | Recreatio | 17.15 | 12 | |
| Room 7 | Basement | Bedroom 3 | 11.84 | 8.07 |
| Washroom Type | No. of Pieces | Level |
| Washroom Type 1 | 5 | Main |
| Washroom Type 2 | 4 | Main |
| Washroom Type 3 | 0 | |
| Washroom Type 4 | 0 | |
| Washroom Type 5 | 0 |
| Total Area: | 0.00 |
| Approximatly Age: | 6-10 |
| Washrooms: | 2 |
| Heat Type: | Forced Air |
| Central Air Conditioning: | Central Air |
$
%
Years
This calculator is for demonstration purposes only. Always consult a professional
financial advisor before making personal financial decisions.
| Although the information displayed is believed to be accurate, no warranties or representations are made of any kind. |
| RE/MAX ESCARPMENT REALTY INC. |
|
|

Saleem Akhtar
Sales Representative
Dir:
647-965-2957
Bus:
416-496-9220
Fax:
416-496-2144
| Virtual Tour | Book Showing | Email a Friend |
Jump To:
At a Glance:
| Type: | Com - Semi-Detached Cond |
| Area: | Halton |
| Municipality: | Burlington |
| Neighbourhood: | Tansley |
| Style: | Bungalow |
| Approximate Age: | 6-10 |
| Tax: | $5,139.71 |
| Maintenance Fee: | $425.57 |
| Beds: | 2+1 |
| Baths: | 2 |
| Fireplace: | Y |
Locatin Map:
Payment Calculator:

