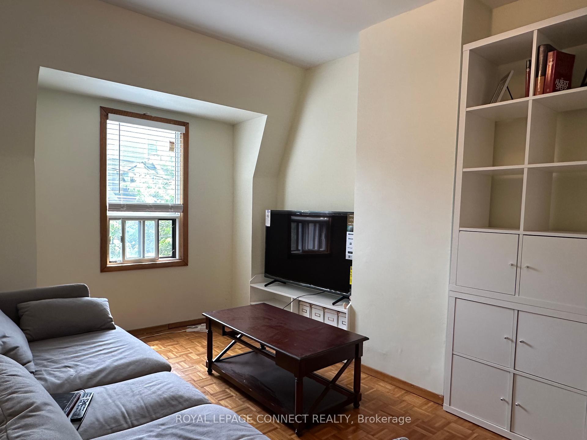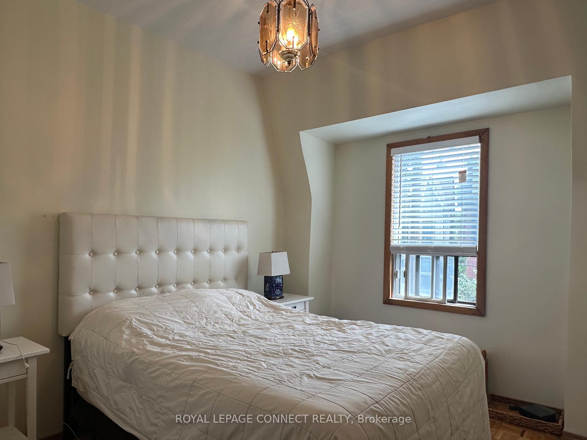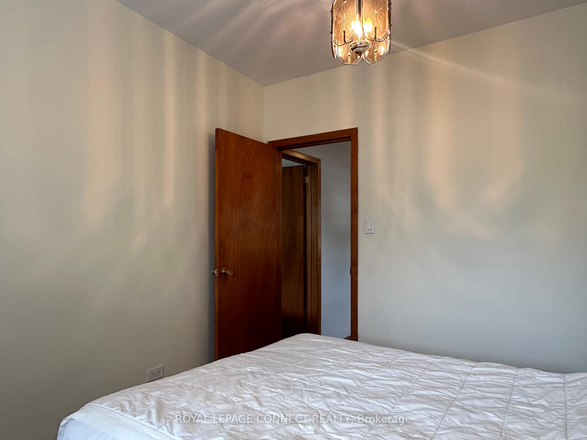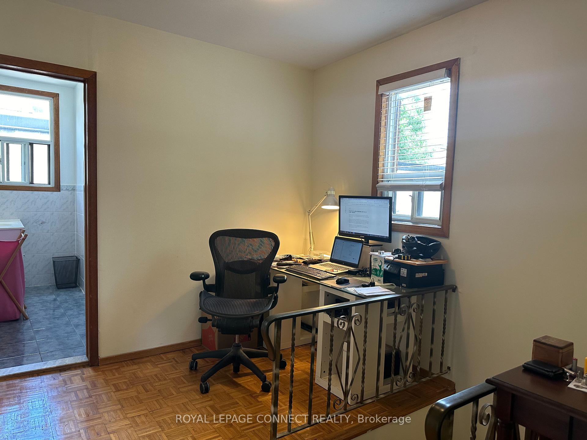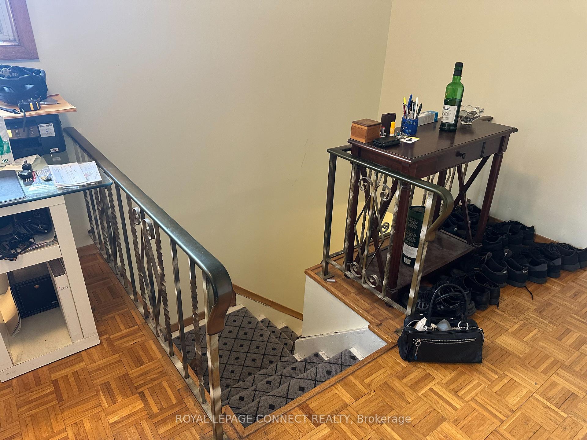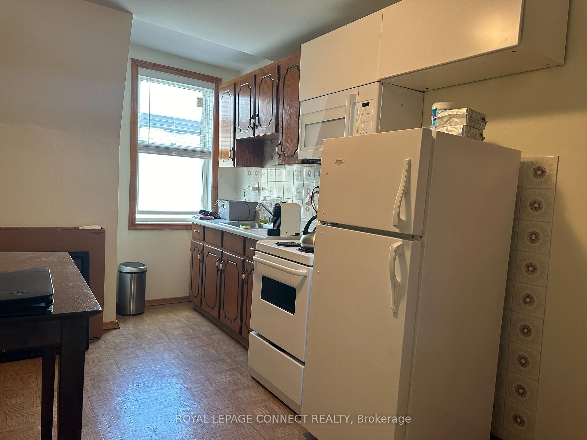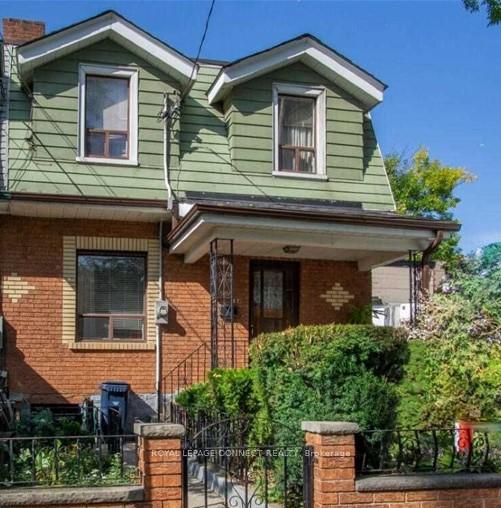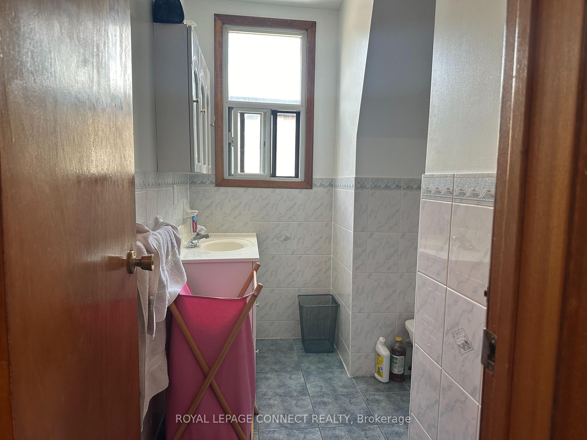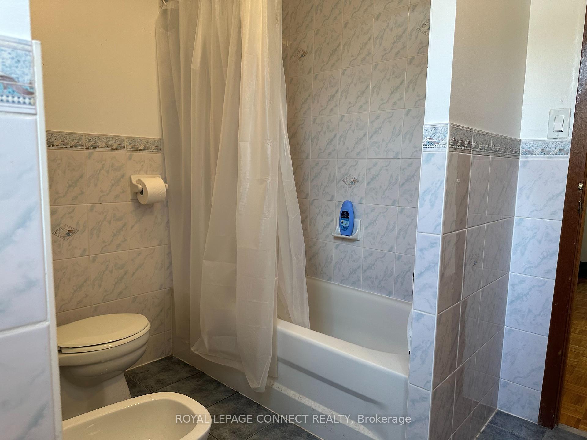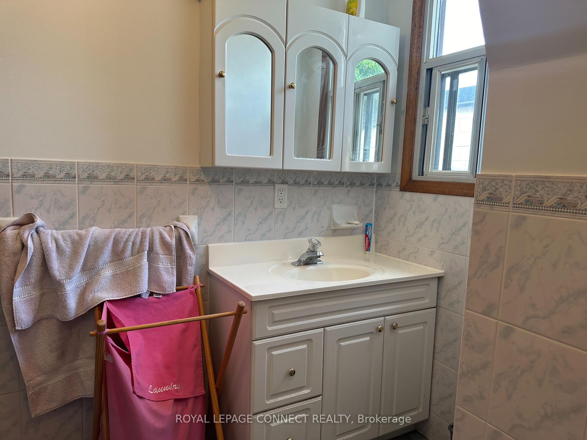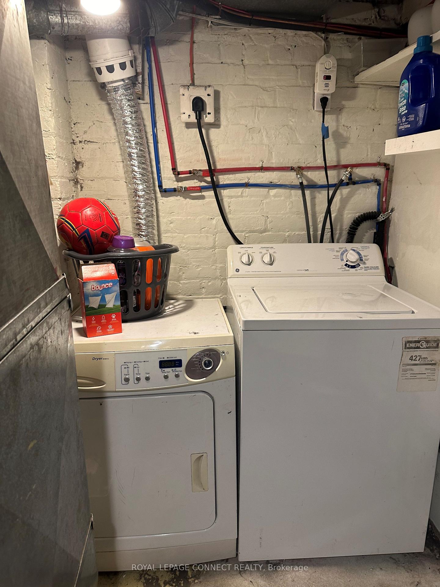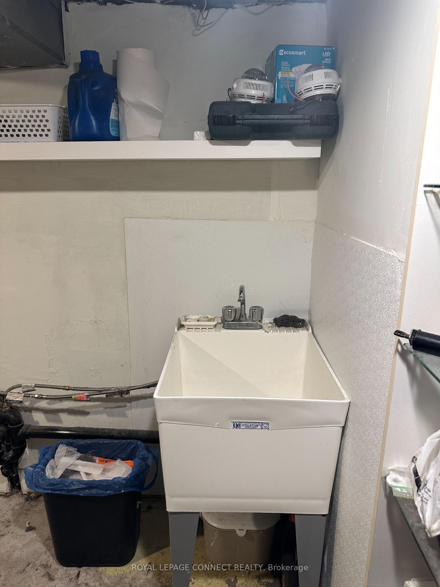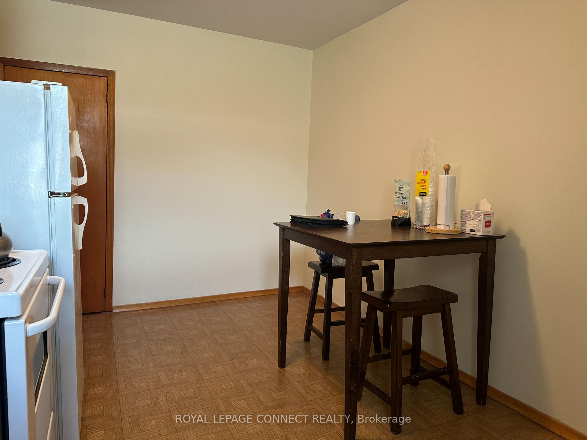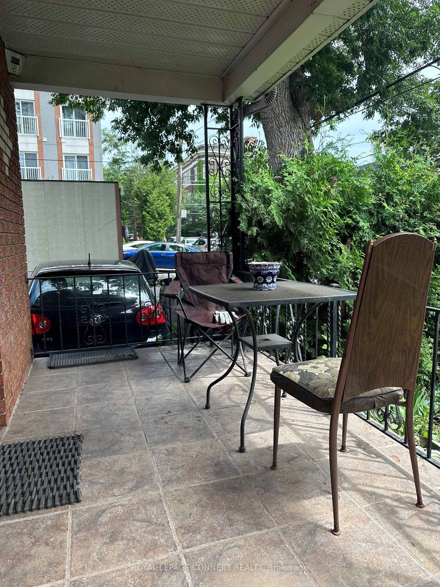$2,350
Available - For Rent
Listing ID: C12185496
784 Adelaide Stre West , Toronto, M6J 1B4, Toronto
| This Furnished 2nd Floor Apartment has a Large Living Room with A Large Window, Hardwood Floors and a Closet; a Generous Bedroom with a Large Window; Spacious Kitchen with Full Size Appliances, Ceramic Tiled Backsplash, Large Window and Dining Area; Bright and Airy Den with a Large Window for your WFH Needs; Shared Laundry in Basement (Access from Front Entrance). Window Blinds Installed Throughout. Fully Furnished! Don't Miss This Fabulous Find! A Stones Throw Away from Stanley Park (Outdoor Pool, Tennis Courts, Basketball Court, Off Leash Dog Park) and Walking Distance to Liberty Village, Fort York and King Street West shops, services, restaurants and bars! 2 Minute Walk to King Streetcar! Everything You Need and More! |
| Price | $2,350 |
| Taxes: | $0.00 |
| Occupancy: | Owner |
| Address: | 784 Adelaide Stre West , Toronto, M6J 1B4, Toronto |
| Directions/Cross Streets: | Queen/King & Bathurst |
| Rooms: | 4 |
| Rooms +: | 1 |
| Bedrooms: | 1 |
| Bedrooms +: | 0 |
| Family Room: | F |
| Basement: | Apartment, Separate Ent |
| Furnished: | Furn |
| Level/Floor | Room | Length(ft) | Width(ft) | Descriptions | |
| Room 1 | Second | Living Ro | 13.84 | 9.51 | Closet, Window, Hardwood Floor |
| Room 2 | Second | Dining Ro | 12.5 | 9.51 | Combined w/Kitchen, Open Concept, Hardwood Floor |
| Room 3 | Second | Kitchen | 12.5 | 9.51 | Ceramic Backsplash, Window, Closet |
| Room 4 | Second | Bedroom | 10.59 | 9.25 | Window, Hardwood Floor |
| Room 5 | Second | Den | Window, Hardwood Floor |
| Washroom Type | No. of Pieces | Level |
| Washroom Type 1 | 5 | Second |
| Washroom Type 2 | 0 | |
| Washroom Type 3 | 0 | |
| Washroom Type 4 | 0 | |
| Washroom Type 5 | 0 |
| Total Area: | 0.00 |
| Property Type: | Att/Row/Townhouse |
| Style: | 2-Storey |
| Exterior: | Brick Front, Aluminum Siding |
| Garage Type: | None |
| (Parking/)Drive: | None |
| Drive Parking Spaces: | 0 |
| Park #1 | |
| Parking Type: | None |
| Park #2 | |
| Parking Type: | None |
| Pool: | None |
| Laundry Access: | Shared |
| Approximatly Square Footage: | 1100-1500 |
| Property Features: | Public Trans, Rec./Commun.Centre |
| CAC Included: | N |
| Water Included: | N |
| Cabel TV Included: | N |
| Common Elements Included: | Y |
| Heat Included: | N |
| Parking Included: | N |
| Condo Tax Included: | N |
| Building Insurance Included: | N |
| Fireplace/Stove: | N |
| Heat Type: | Forced Air |
| Central Air Conditioning: | Central Air |
| Central Vac: | N |
| Laundry Level: | Syste |
| Ensuite Laundry: | F |
| Sewers: | Sewer |
| Although the information displayed is believed to be accurate, no warranties or representations are made of any kind. |
| ROYAL LEPAGE CONNECT REALTY |
|
|

Saleem Akhtar
Sales Representative
Dir:
647-965-2957
Bus:
416-496-9220
Fax:
416-496-2144
| Book Showing | Email a Friend |
Jump To:
At a Glance:
| Type: | Freehold - Att/Row/Townhouse |
| Area: | Toronto |
| Municipality: | Toronto C01 |
| Neighbourhood: | Niagara |
| Style: | 2-Storey |
| Beds: | 1 |
| Baths: | 1 |
| Fireplace: | N |
| Pool: | None |
Locatin Map:

