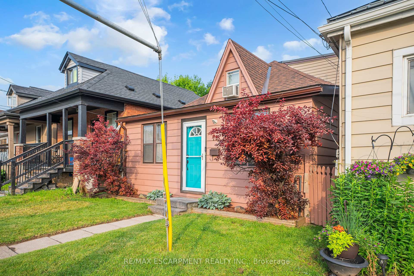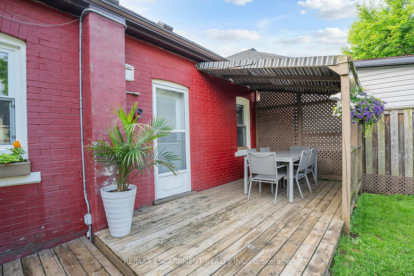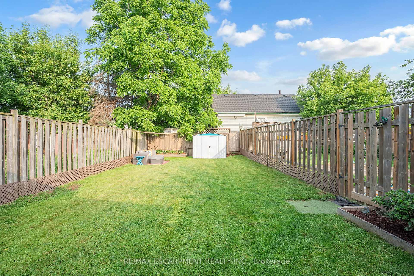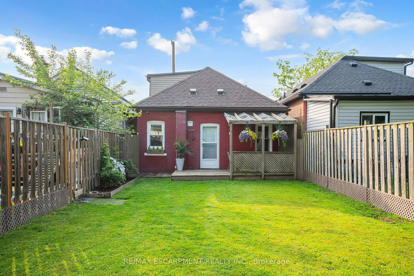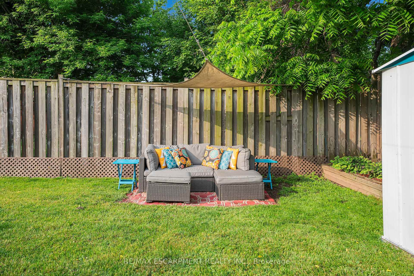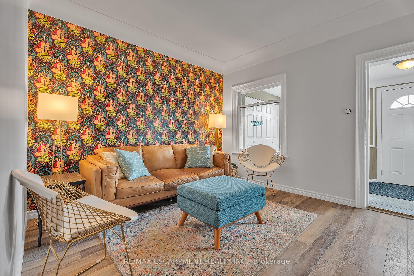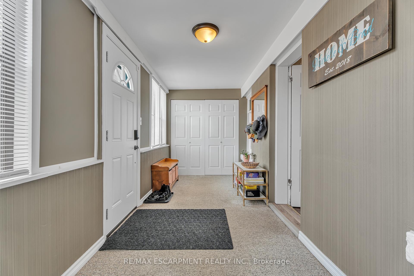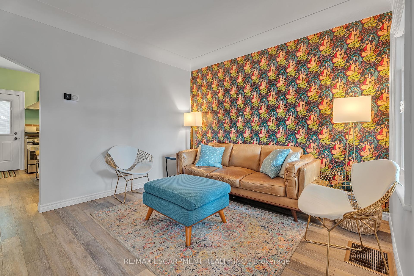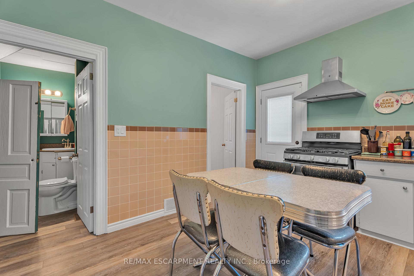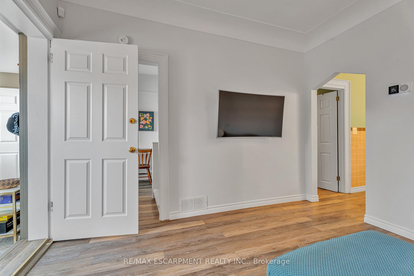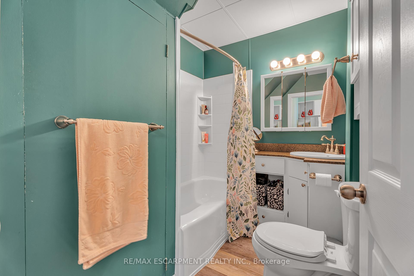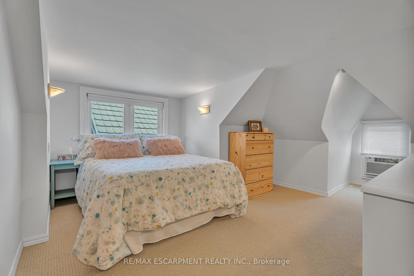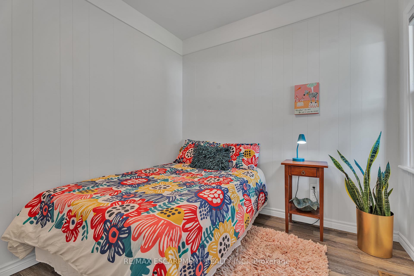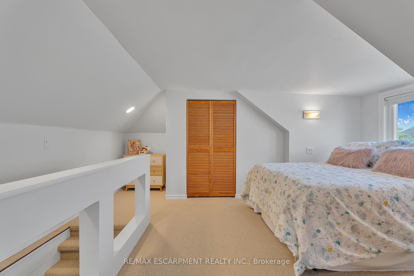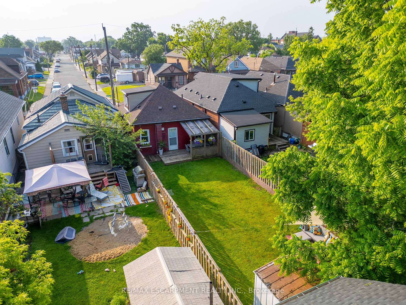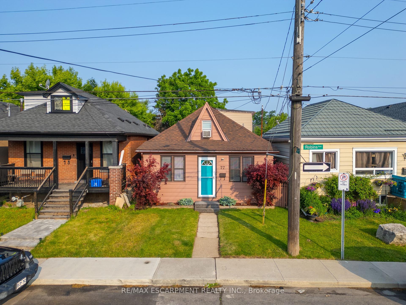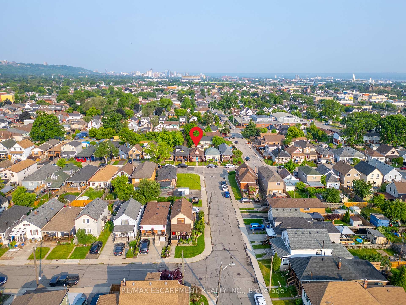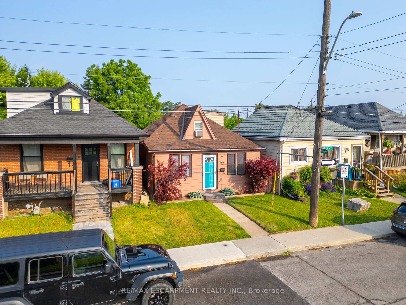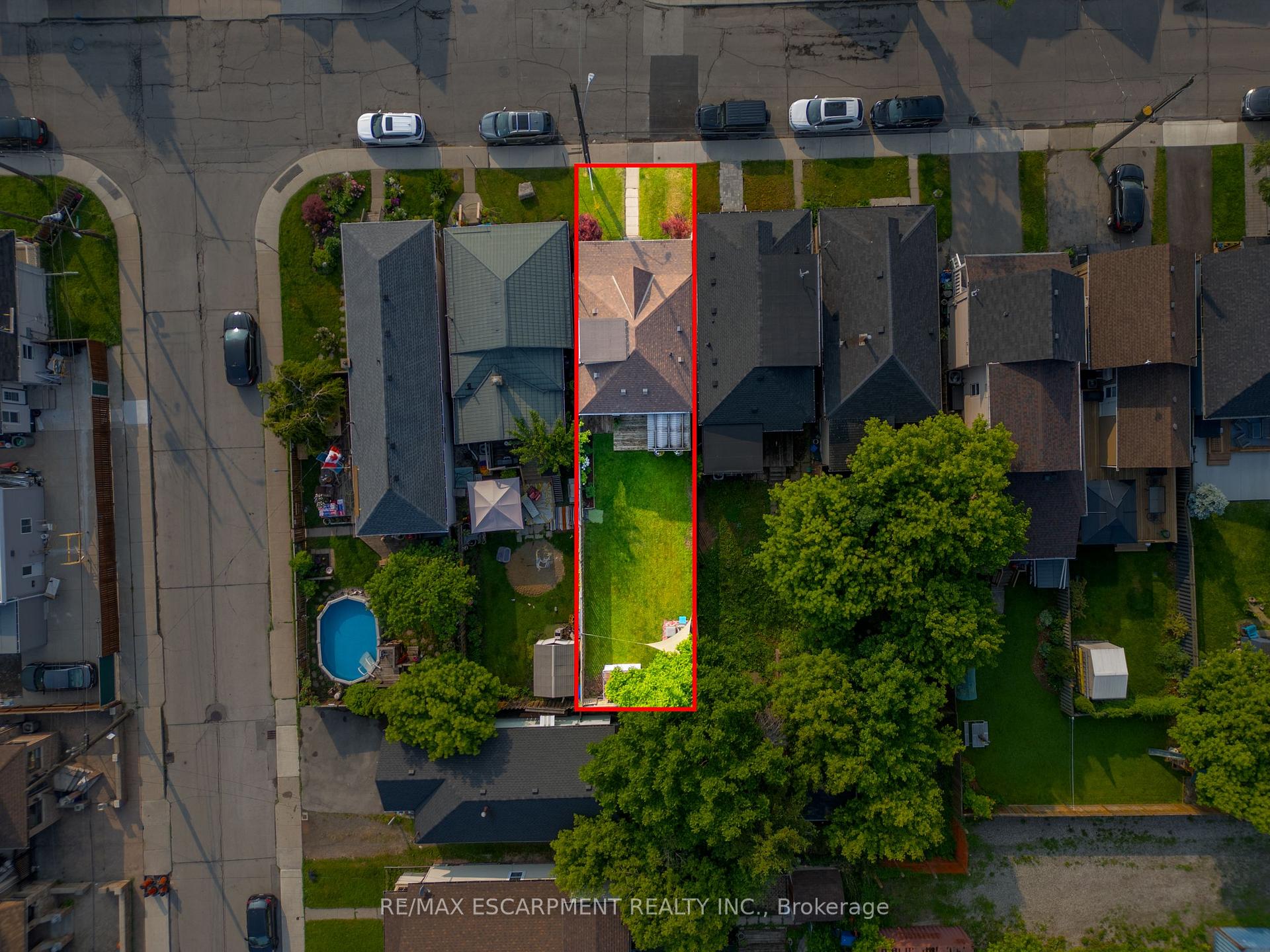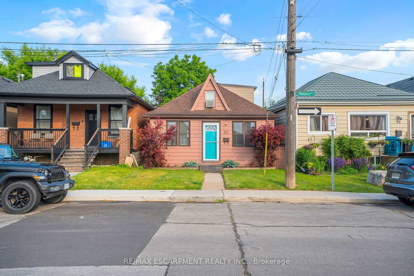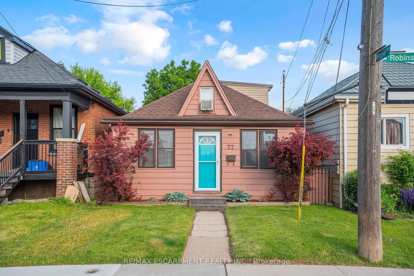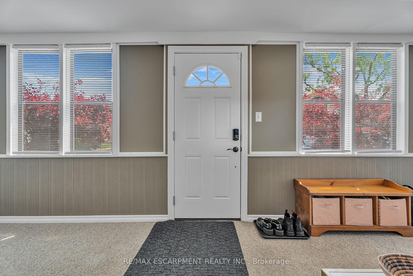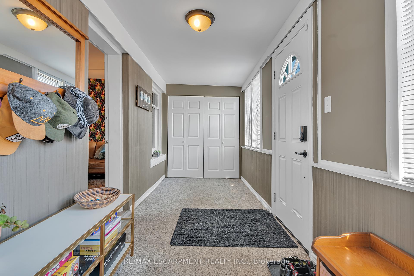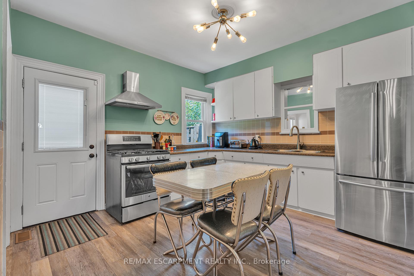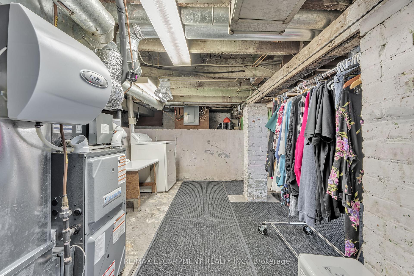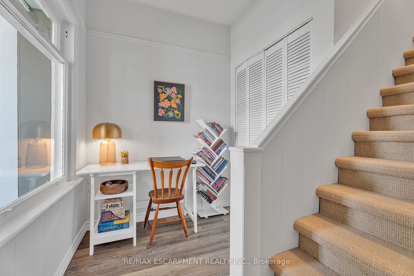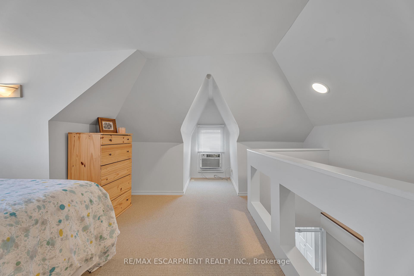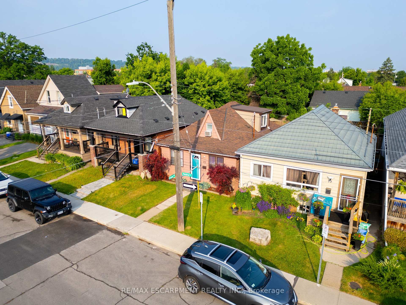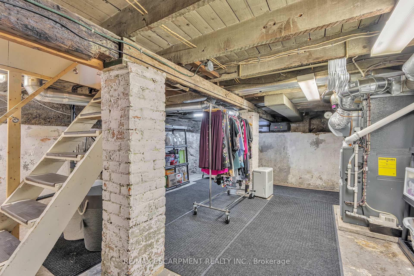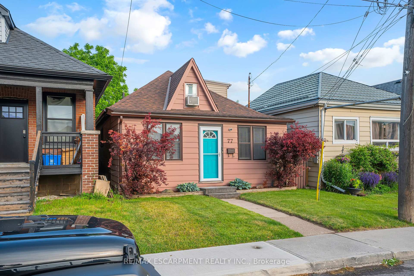$389,900
Available - For Sale
Listing ID: X12221408
77 ROBINS Aven , Hamilton, L8H 4N3, Hamilton
| Solid brick 2-bedroom + den home in the heart of Crown Point, just minutes from Barton Villages shops, groceries, and restaurants. This home offers a versatile layout with one bedroom and den on the main floor, and a spacious second bedroom upstairs. Enclosed front porch provides bonus space for entry storage or a cozy sitting area. Updated flooring flows through bright living and dining areas, while the kitchen retains its original charm. Step out to a private, fenced yard with a covered deck- perfect for entertaining or relaxing. Major updates include: lead water line replaced (2019), new furnace and high-efficiency heat pump (2024) that cuts energy costs, sewer lateral replaced and lined (2024), and new eaves, soffits, fascia, and dormer flat roof (2024). A turn-key opportunity in a vibrant, walkable neighbourhood. |
| Price | $389,900 |
| Taxes: | $2506.00 |
| Occupancy: | Owner |
| Address: | 77 ROBINS Aven , Hamilton, L8H 4N3, Hamilton |
| Directions/Cross Streets: | HOPE AVE |
| Rooms: | 6 |
| Bedrooms: | 2 |
| Bedrooms +: | 0 |
| Family Room: | F |
| Basement: | Partial Base |
| Level/Floor | Room | Length(ft) | Width(ft) | Descriptions | |
| Room 1 | Basement | Other | 20.5 | 24.34 | |
| Room 2 | Main | Foyer | 17.15 | 6.82 | |
| Room 3 | Main | Living Ro | 11.84 | 11.41 | |
| Room 4 | Main | Kitchen | 11.84 | 12.6 | |
| Room 5 | Main | Primary B | 8.23 | 9.91 | |
| Room 6 | Main | Office | 8.23 | 6.43 | |
| Room 7 | Main | Bathroom | 8.33 | 6.07 | 4 Pc Bath |
| Room 8 | Second | Bedroom | 15.09 | 17.58 |
| Washroom Type | No. of Pieces | Level |
| Washroom Type 1 | 4 | Main |
| Washroom Type 2 | 0 | |
| Washroom Type 3 | 0 | |
| Washroom Type 4 | 0 | |
| Washroom Type 5 | 0 |
| Total Area: | 0.00 |
| Approximatly Age: | 100+ |
| Property Type: | Detached |
| Style: | 1 1/2 Storey |
| Exterior: | Vinyl Siding |
| Garage Type: | None |
| (Parking/)Drive: | None |
| Drive Parking Spaces: | 0 |
| Park #1 | |
| Parking Type: | None |
| Park #2 | |
| Parking Type: | None |
| Pool: | None |
| Approximatly Age: | 100+ |
| Approximatly Square Footage: | 700-1100 |
| Property Features: | Park, Place Of Worship |
| CAC Included: | N |
| Water Included: | N |
| Cabel TV Included: | N |
| Common Elements Included: | N |
| Heat Included: | N |
| Parking Included: | N |
| Condo Tax Included: | N |
| Building Insurance Included: | N |
| Fireplace/Stove: | N |
| Heat Type: | Heat Pump |
| Central Air Conditioning: | Central Air |
| Central Vac: | N |
| Laundry Level: | Syste |
| Ensuite Laundry: | F |
| Sewers: | Sewer |
| Utilities-Hydro: | Y |
$
%
Years
This calculator is for demonstration purposes only. Always consult a professional
financial advisor before making personal financial decisions.
| Although the information displayed is believed to be accurate, no warranties or representations are made of any kind. |
| RE/MAX ESCARPMENT REALTY INC. |
|
|

Saleem Akhtar
Sales Representative
Dir:
647-965-2957
Bus:
416-496-9220
Fax:
416-496-2144
| Book Showing | Email a Friend |
Jump To:
At a Glance:
| Type: | Freehold - Detached |
| Area: | Hamilton |
| Municipality: | Hamilton |
| Neighbourhood: | Crown Point |
| Style: | 1 1/2 Storey |
| Approximate Age: | 100+ |
| Tax: | $2,506 |
| Beds: | 2 |
| Baths: | 1 |
| Fireplace: | N |
| Pool: | None |
Locatin Map:
Payment Calculator:

