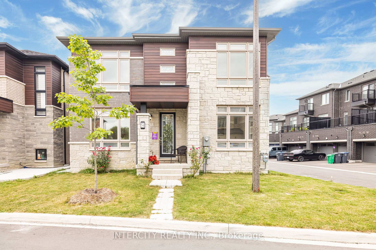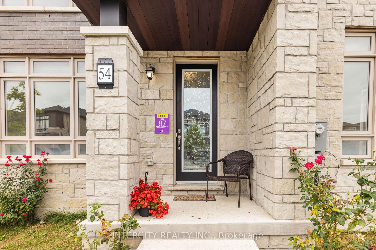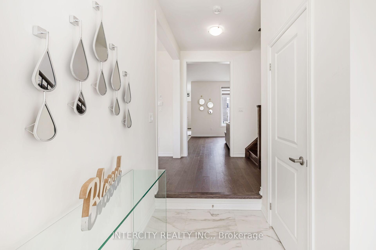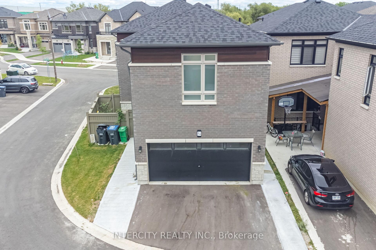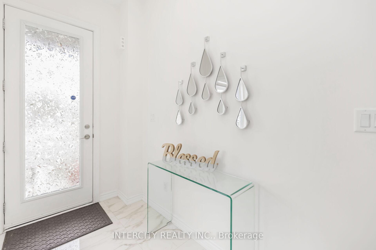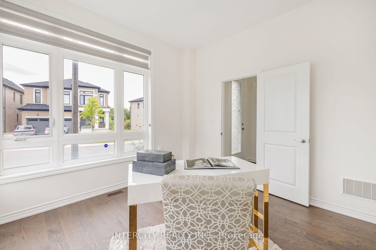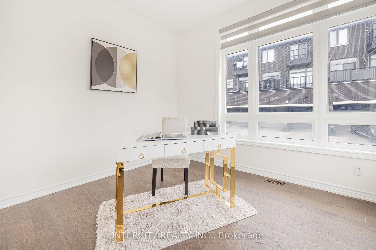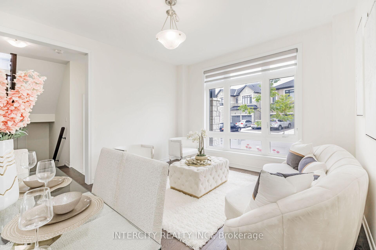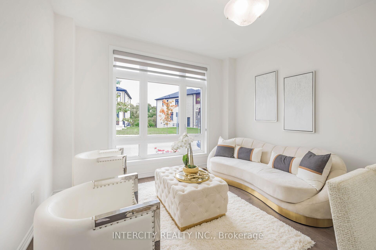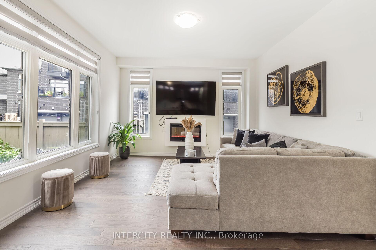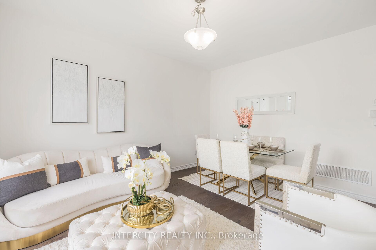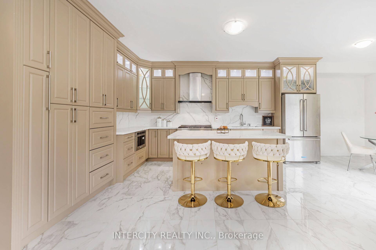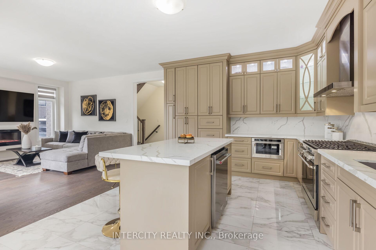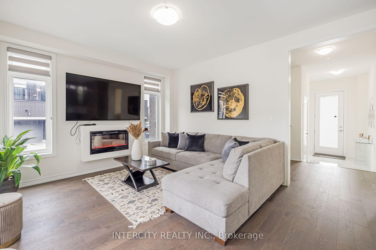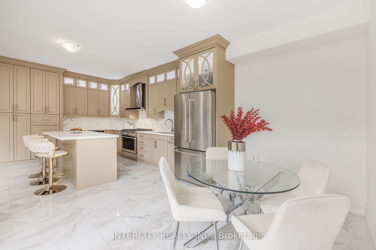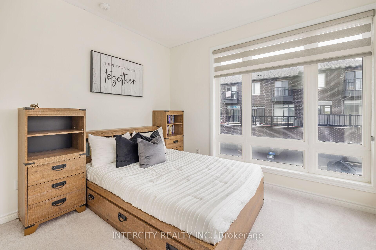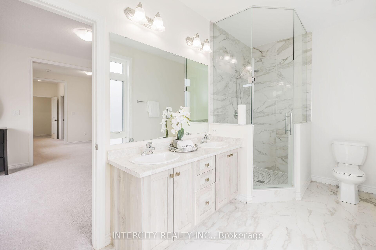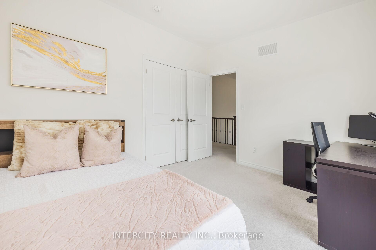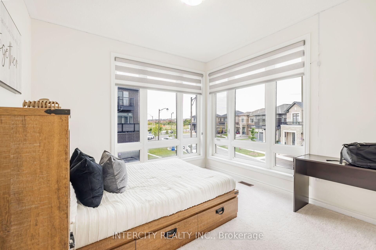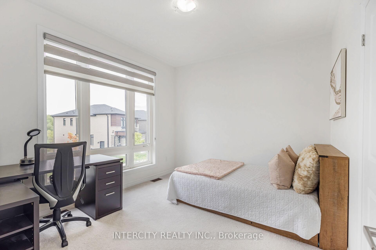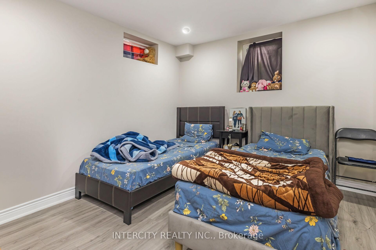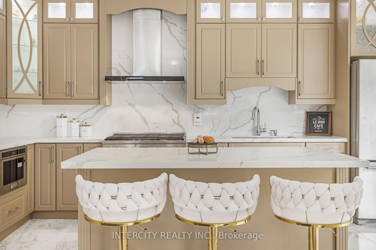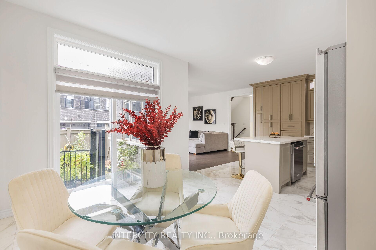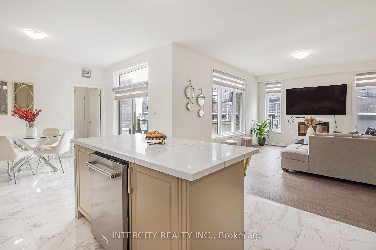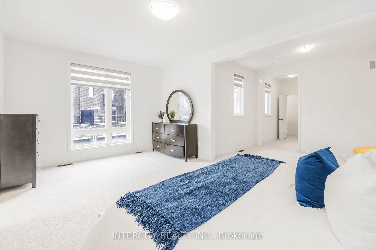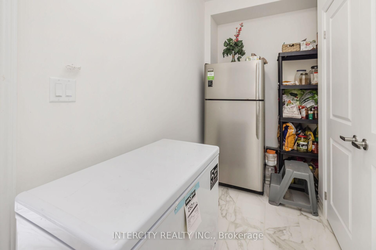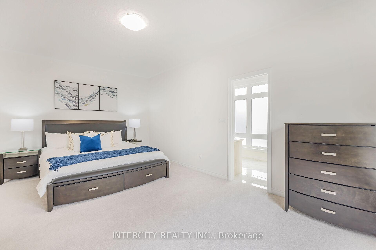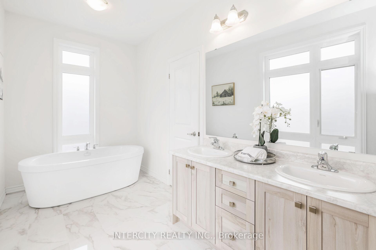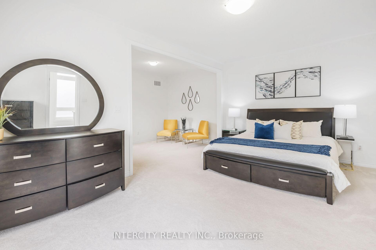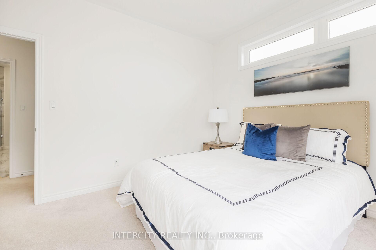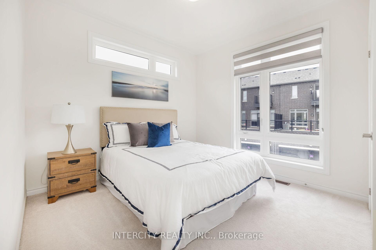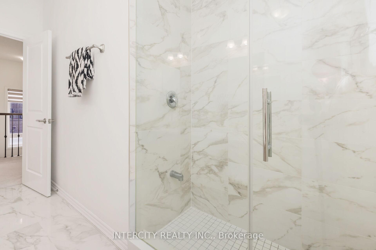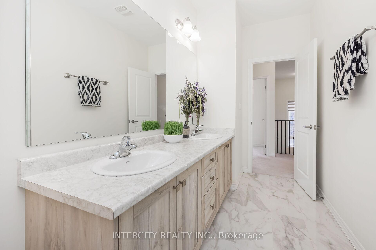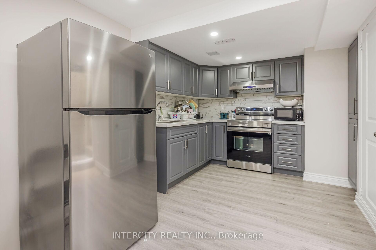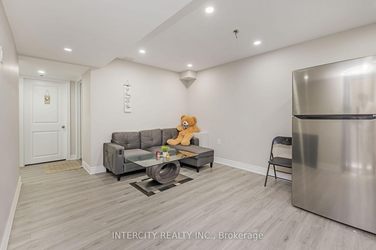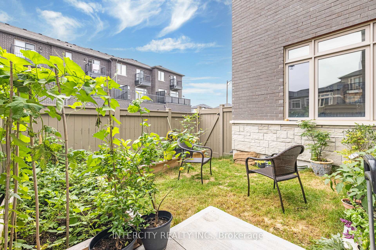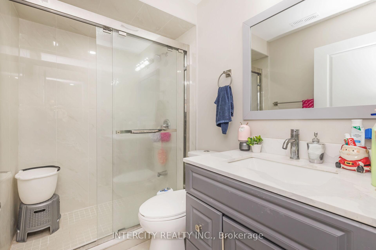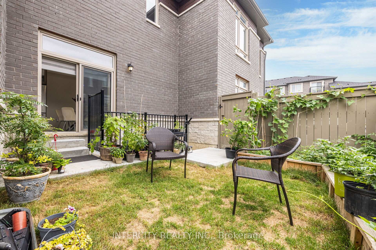$1,579,900
Available - For Sale
Listing ID: W12223971
54 Moorcroft Plac , Brampton, L6P 4P7, Peel
| Location, Location, Location! Welcome to this beautiful East facing with modern elevation 54 Moorcroft Pl located at one of the most prime locations City Pointe Common in Brampton. Natural light floods every corner of this sun-filled gorgeous bright and spacious detached home approx. 4200 Sq.Ft of living space featuring 4 + 3 bed 5 baths. The main floor offers a den/home office. Separate living & dining area and a cozy family room with a fireplace. Finished legal 3 bedroom basement rented for $2500 with separate laundry. Recently Upgraded chefs delight kitchen with quartz counter top and quartz backsplash, high end stainless steel appliances with 36' gas stove covered under warranty for 5 years. 2 car garage home with wide driveway. Huge master bedroom with sitting area with huge walk-in closet & 5-piece en-suite. Upgraded hardwood floors and porcelain tiles. All spacious bedroom with walk-in closets. Convenient 2nd floor laundry with walk-in linen closet. This beautiful family home is ready for new owner(s) to move in and take advantage of everything it has to offer. |
| Price | $1,579,900 |
| Taxes: | $9098.32 |
| Occupancy: | Owner+T |
| Address: | 54 Moorcroft Plac , Brampton, L6P 4P7, Peel |
| Directions/Cross Streets: | Gore rd & Queen St |
| Rooms: | 10 |
| Rooms +: | 3 |
| Bedrooms: | 4 |
| Bedrooms +: | 3 |
| Family Room: | T |
| Basement: | Finished |
| Level/Floor | Room | Length(ft) | Width(ft) | Descriptions | |
| Room 1 | Main | Living Ro | 11.81 | 23.29 | Hardwood Floor, Large Window, Open Concept |
| Room 2 | Main | Dining Ro | 12.14 | 8.82 | Hardwood Floor, Large Window, Open Concept |
| Room 3 | Main | Family Ro | 13.81 | 12.66 | Hardwood Floor, Gas Fireplace, Fireplace |
| Room 4 | Main | Kitchen | 15.97 | 9.97 | Porcelain Floor, Centre Island, Quartz Counter |
| Room 5 | Main | Office | 10.04 | 10.1 | Hardwood Floor, Large Window |
| Room 6 | Second | Primary B | 22.96 | 10.27 | Broadloom, Ensuite Bath, Walk-In Closet(s) |
| Room 7 | Second | Bedroom | 15.48 | 13.09 | Broadloom, Ensuite Bath, Walk-In Closet(s) |
| Room 8 | Second | Bedroom 2 | 11.25 | 13.45 | Broadloom, Large Window, Closet |
| Room 9 | Second | Bedroom 3 | 12.73 | 12.96 | Broadloom, Large Window, Closet |
| Room 10 | Second | Laundry | 6.36 | 13.09 | Ceramic Floor, Quartz Counter, Walk-In Closet(s) |
| Room 11 | Basement | Bedroom | 15.48 | 13.09 | Laminate, Window, Closet |
| Room 12 | Recreatio | 19.65 | 14.99 | ||
| Room 13 | Basement | Family Ro | 14.96 | 19.81 | Laminate |
| Room 14 | Basement | Kitchen | 14.43 | 16.17 | Laminate |
| Washroom Type | No. of Pieces | Level |
| Washroom Type 1 | 5 | Second |
| Washroom Type 2 | 4 | Second |
| Washroom Type 3 | 2 | Second |
| Washroom Type 4 | 3 | Basement |
| Washroom Type 5 | 2 | Basement |
| Total Area: | 0.00 |
| Property Type: | Detached |
| Style: | 2-Storey |
| Exterior: | Stone, Stucco (Plaster) |
| Garage Type: | Built-In |
| (Parking/)Drive: | Private |
| Drive Parking Spaces: | 2 |
| Park #1 | |
| Parking Type: | Private |
| Park #2 | |
| Parking Type: | Private |
| Pool: | None |
| Approximatly Square Footage: | 2500-3000 |
| Property Features: | Public Trans, School |
| CAC Included: | N |
| Water Included: | N |
| Cabel TV Included: | N |
| Common Elements Included: | N |
| Heat Included: | N |
| Parking Included: | N |
| Condo Tax Included: | N |
| Building Insurance Included: | N |
| Fireplace/Stove: | Y |
| Heat Type: | Forced Air |
| Central Air Conditioning: | Central Air |
| Central Vac: | N |
| Laundry Level: | Syste |
| Ensuite Laundry: | F |
| Elevator Lift: | False |
| Sewers: | Sewer |
| Utilities-Cable: | N |
| Utilities-Hydro: | Y |
$
%
Years
This calculator is for demonstration purposes only. Always consult a professional
financial advisor before making personal financial decisions.
| Although the information displayed is believed to be accurate, no warranties or representations are made of any kind. |
| INTERCITY REALTY INC. |
|
|

Saleem Akhtar
Sales Representative
Dir:
647-965-2957
Bus:
416-496-9220
Fax:
416-496-2144
| Book Showing | Email a Friend |
Jump To:
At a Glance:
| Type: | Freehold - Detached |
| Area: | Peel |
| Municipality: | Brampton |
| Neighbourhood: | Bram East |
| Style: | 2-Storey |
| Tax: | $9,098.32 |
| Beds: | 4+3 |
| Baths: | 5 |
| Fireplace: | Y |
| Pool: | None |
Locatin Map:
Payment Calculator:

