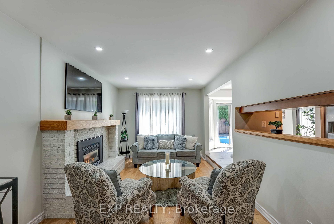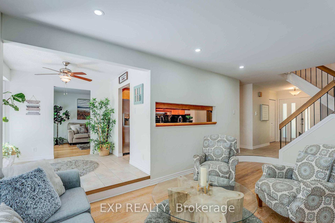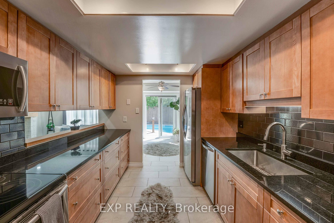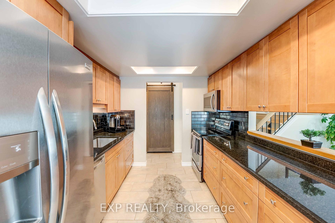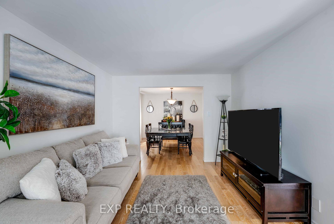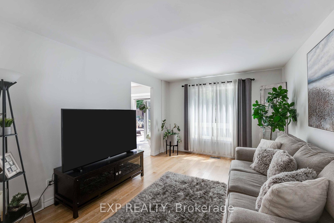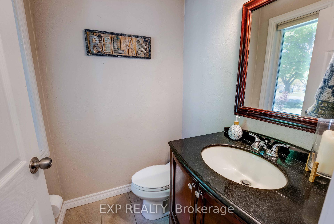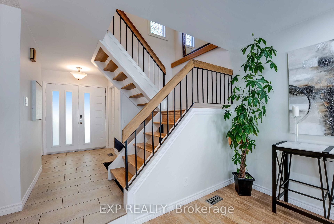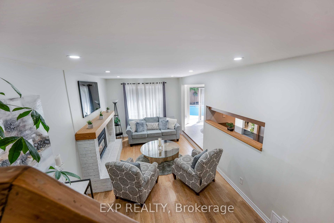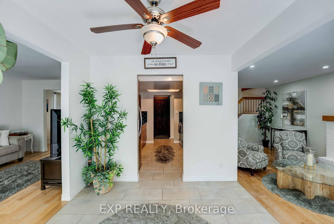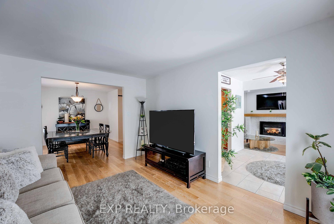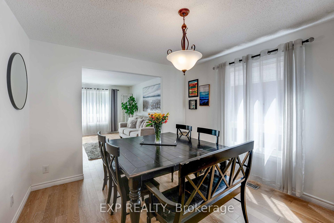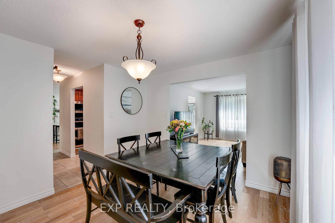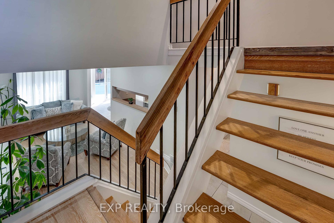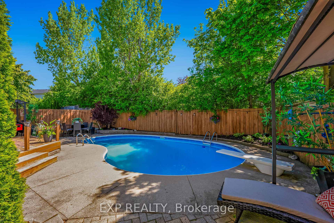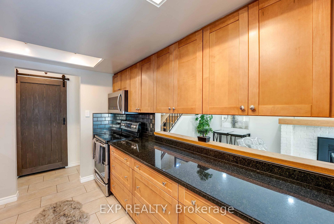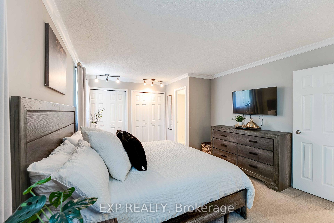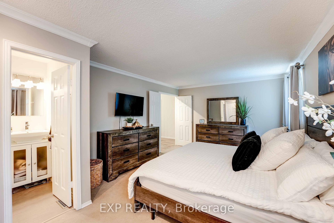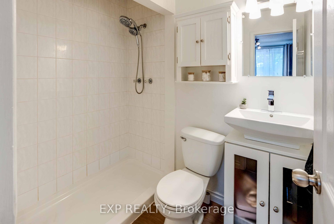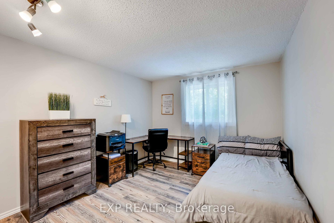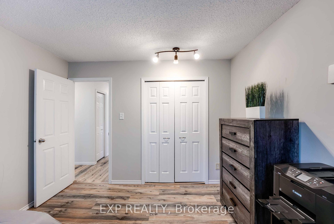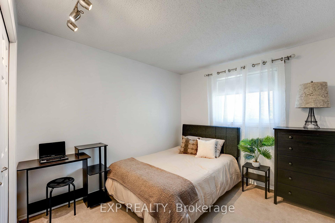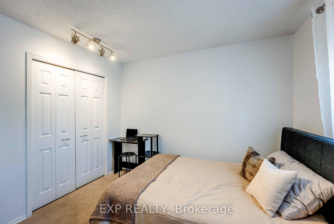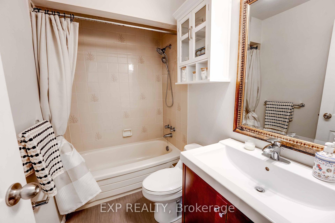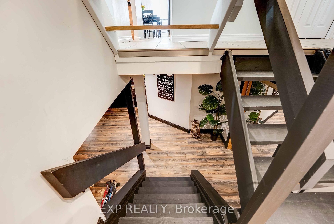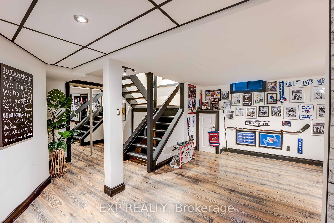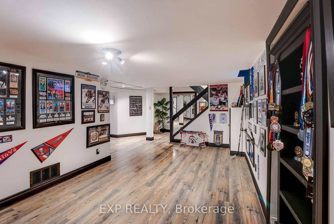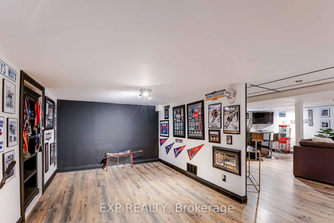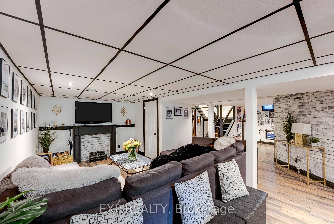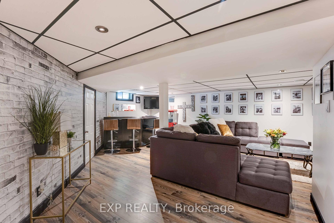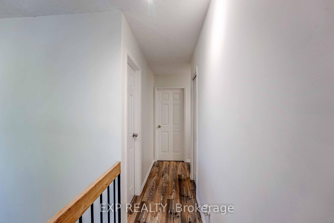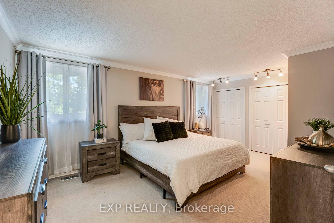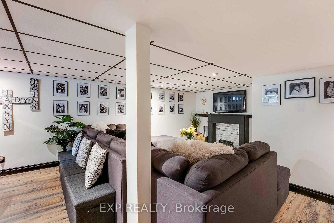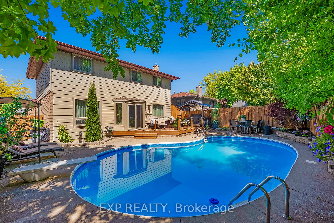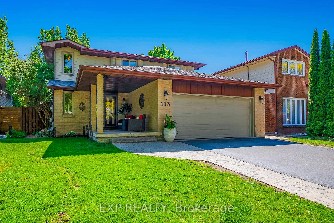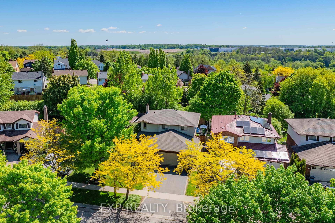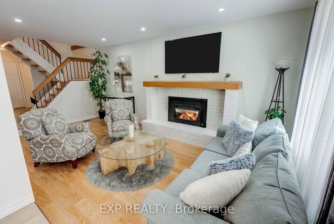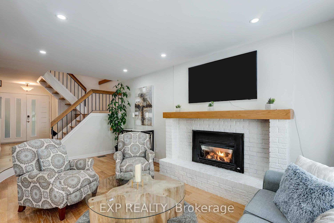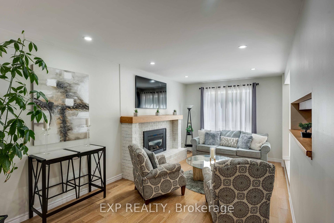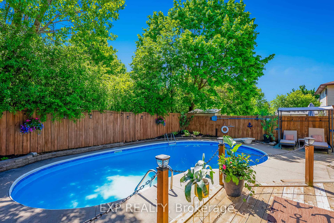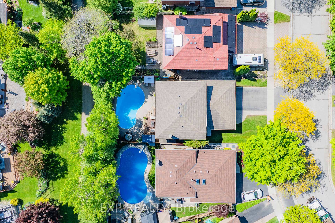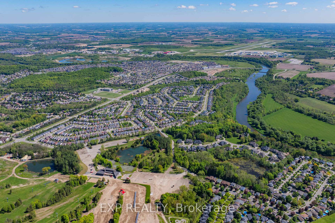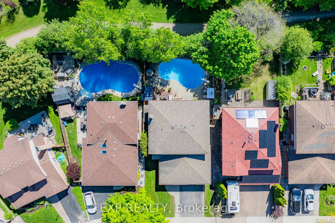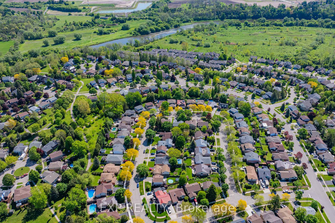$1,149,900
Available - For Sale
Listing ID: X12178664
113 Oneida Plac , Kitchener, N2A 3G2, Waterloo
| Welcome to refined living in one of Chicopee's most desirable neighborhoods. This beautifully appointed tow-storey family home offers over 2,500 sq ft of finished living space designed to elevate your comfort and style. Nestled on a quiet, tree-lined street this stunning home features a modern kitchen with SS appliances, 4 spacious bedrooms, 3 bathrooms, and a fully finished lower level-ideal for a guest suite, fitness studio or a home theatre. Step outside to your own private backyard oasis-a serene retreat complete with a heated in-ground pool and ample space for the ultimate setting to entertain and relax. Enjoy the proximity to outdoor adventure and recreation- just minutes from The Grand River with scenic trails, Morrison Park, Chicopee Ski & Summer Resort. Conveniently located with quick access to Hwy 401 and the 7/8 Expressway, schools, shopping, upscale dining and every day amenities. Whether you're seeking nature, suburban tranquility or connectivity this home offers the perfect balance. |
| Price | $1,149,900 |
| Taxes: | $5574.99 |
| Assessment Year: | 2024 |
| Occupancy: | Owner |
| Address: | 113 Oneida Plac , Kitchener, N2A 3G2, Waterloo |
| Directions/Cross Streets: | Grand River Blvd |
| Rooms: | 14 |
| Bedrooms: | 4 |
| Bedrooms +: | 0 |
| Family Room: | T |
| Basement: | Finished |
| Level/Floor | Room | Length(ft) | Width(ft) | Descriptions | |
| Room 1 | Main | Family Ro | 10.92 | 14.5 | |
| Room 2 | Main | Living Ro | 10.66 | 19.84 | |
| Room 3 | Main | Kitchen | 8.92 | 10.33 | |
| Room 4 | Main | Dining Ro | 10.92 | 12.07 | |
| Room 5 | Main | Breakfast | 9.25 | 10.17 | |
| Room 6 | Main | Laundry | 8.92 | 4.26 | |
| Room 7 | Second | Primary B | 18.34 | 11.91 | 3 Pc Ensuite |
| Room 8 | Second | Bedroom | 10.23 | 11.91 | |
| Room 9 | Second | Bedroom | 9.91 | 11.91 | |
| Room 10 | Second | Bedroom | 10.59 | 11.91 | |
| Room 11 | Second | Bathroom | 4.33 | 3.97 | 4 Pc Bath |
| Room 12 | Main | Bathroom | 7.97 | 4.99 | 2 Pc Bath |
| Room 13 | Basement | Recreatio | 20.17 | 25.16 | |
| Room 14 | Basement | Other | 13.68 | 4.43 |
| Washroom Type | No. of Pieces | Level |
| Washroom Type 1 | 2 | Main |
| Washroom Type 2 | 4 | Second |
| Washroom Type 3 | 3 | Second |
| Washroom Type 4 | 0 | |
| Washroom Type 5 | 0 |
| Total Area: | 0.00 |
| Property Type: | Detached |
| Style: | 2-Storey |
| Exterior: | Brick, Vinyl Siding |
| Garage Type: | Attached |
| Drive Parking Spaces: | 4 |
| Pool: | Inground |
| Approximatly Square Footage: | 1500-2000 |
| Property Features: | Fenced Yard, Park |
| CAC Included: | N |
| Water Included: | N |
| Cabel TV Included: | N |
| Common Elements Included: | N |
| Heat Included: | N |
| Parking Included: | N |
| Condo Tax Included: | N |
| Building Insurance Included: | N |
| Fireplace/Stove: | Y |
| Heat Type: | Forced Air |
| Central Air Conditioning: | Central Air |
| Central Vac: | Y |
| Laundry Level: | Syste |
| Ensuite Laundry: | F |
| Sewers: | Sewer |
$
%
Years
This calculator is for demonstration purposes only. Always consult a professional
financial advisor before making personal financial decisions.
| Although the information displayed is believed to be accurate, no warranties or representations are made of any kind. |
| EXP REALTY |
|
|

Saleem Akhtar
Sales Representative
Dir:
647-965-2957
Bus:
416-496-9220
Fax:
416-496-2144
| Book Showing | Email a Friend |
Jump To:
At a Glance:
| Type: | Freehold - Detached |
| Area: | Waterloo |
| Municipality: | Kitchener |
| Neighbourhood: | Dufferin Grove |
| Style: | 2-Storey |
| Tax: | $5,574.99 |
| Beds: | 4 |
| Baths: | 3 |
| Fireplace: | Y |
| Pool: | Inground |
Locatin Map:
Payment Calculator:

