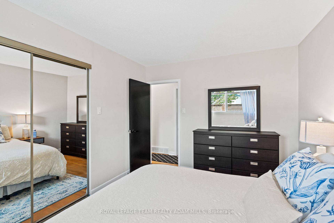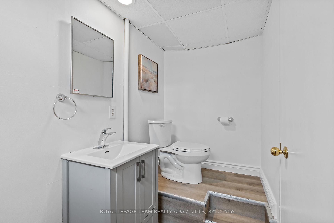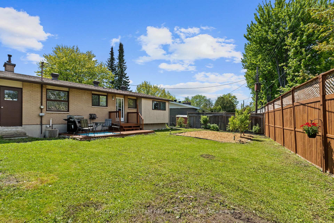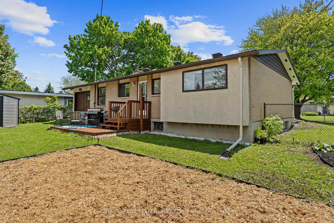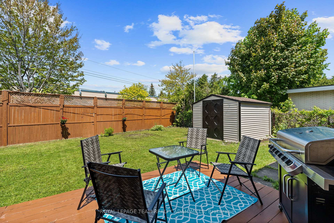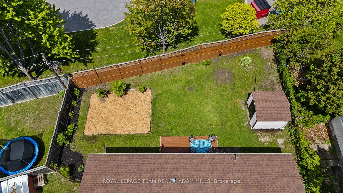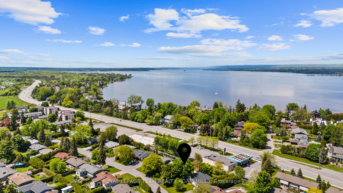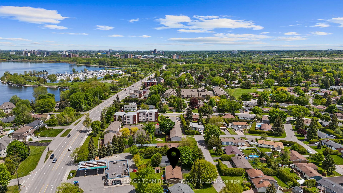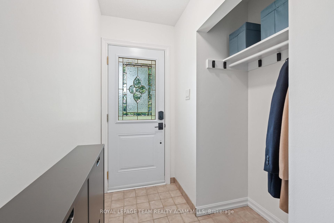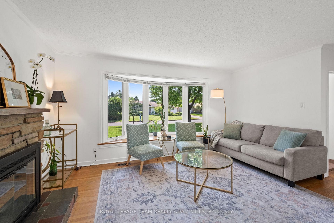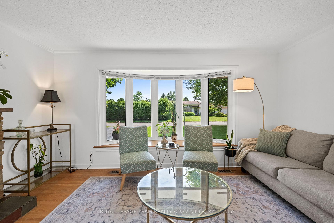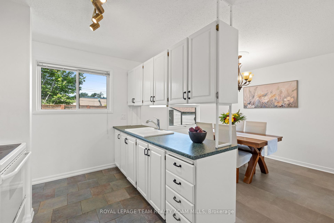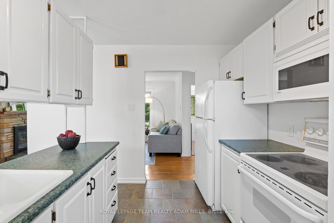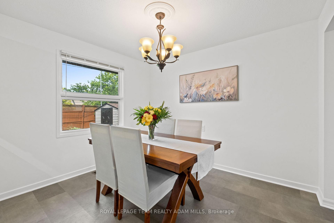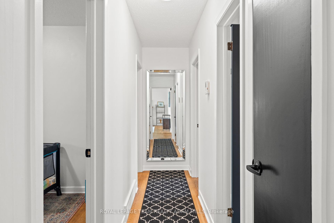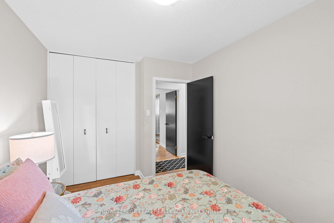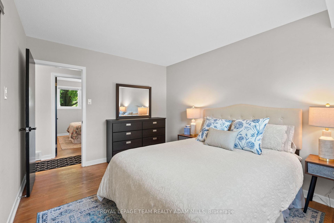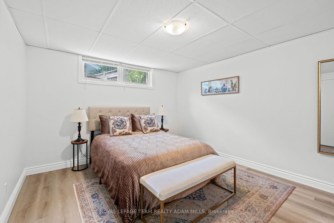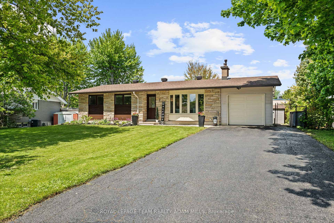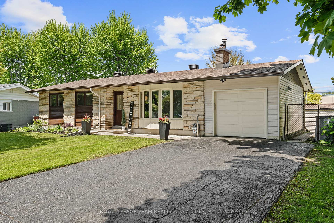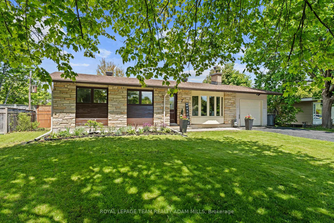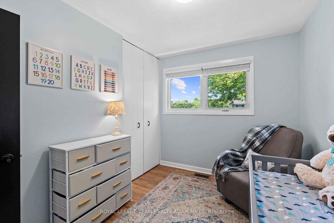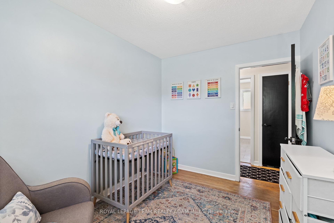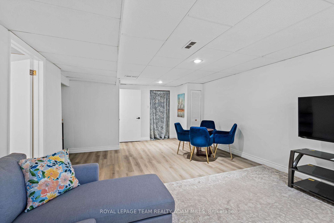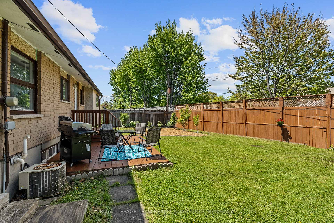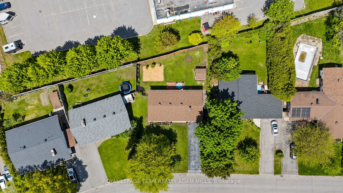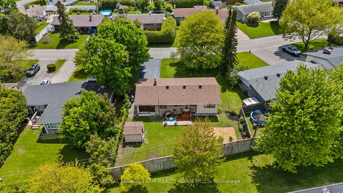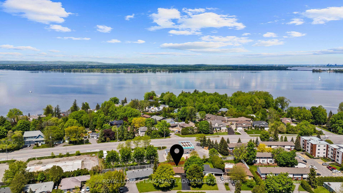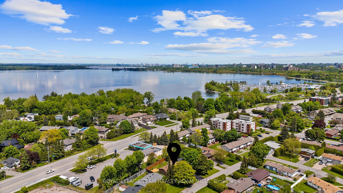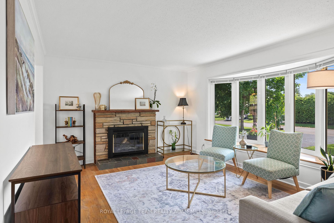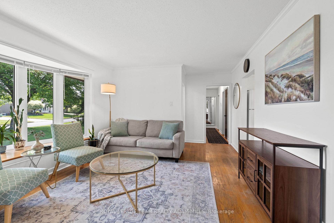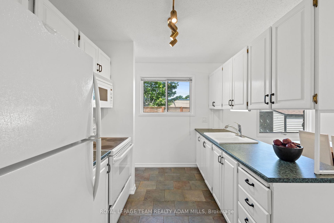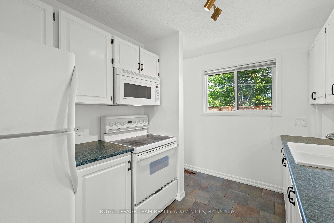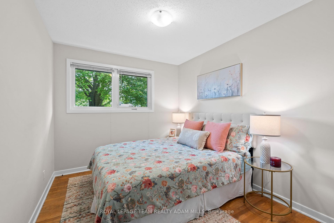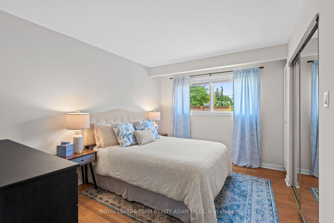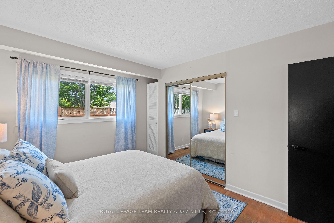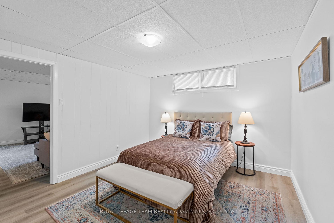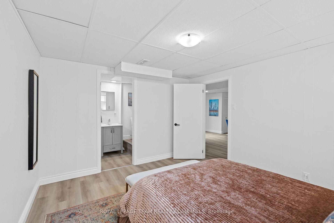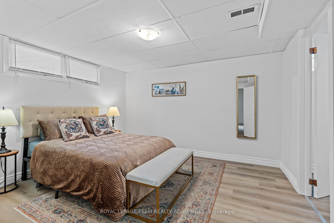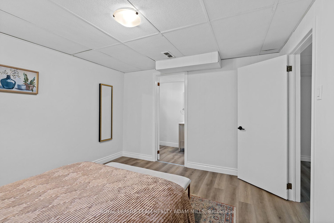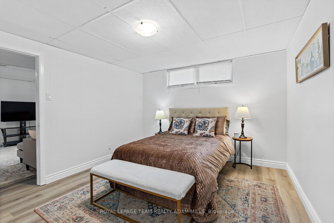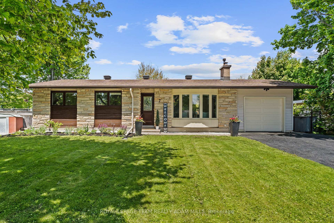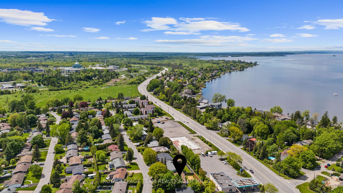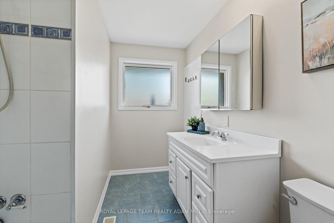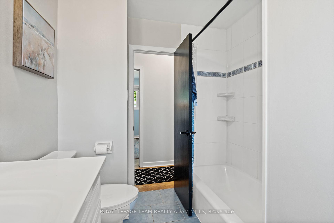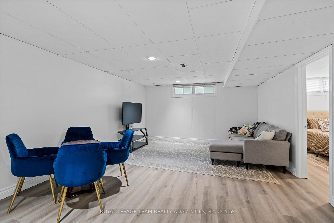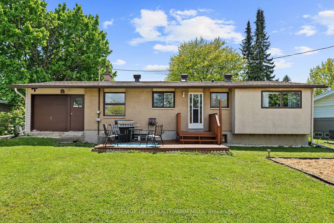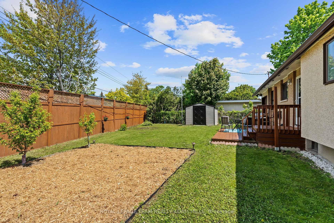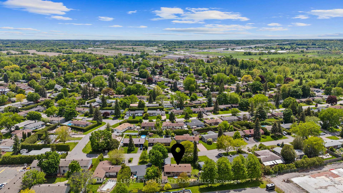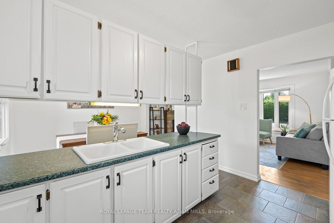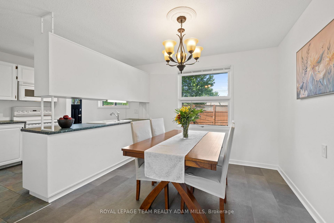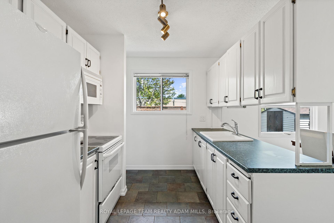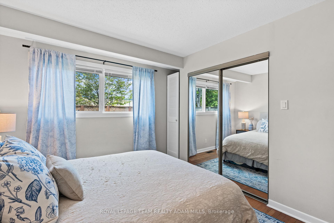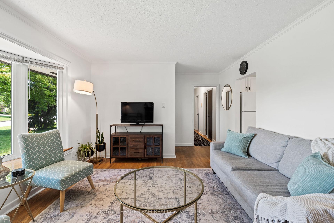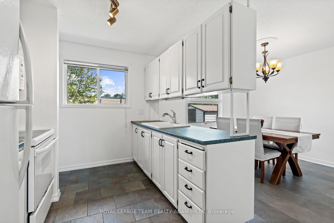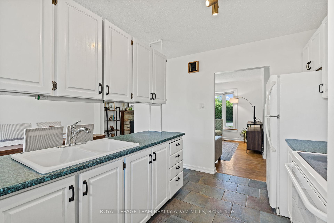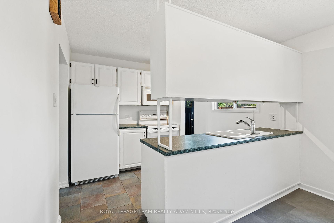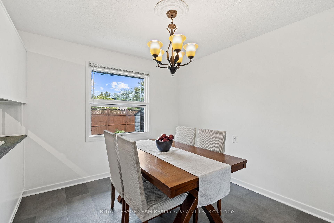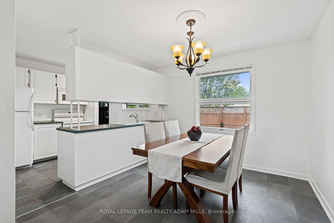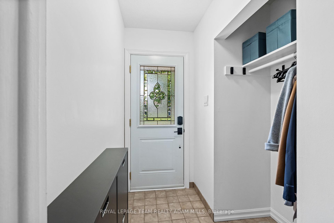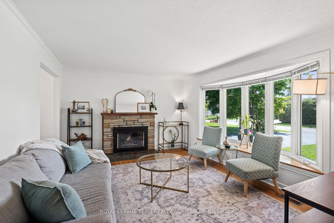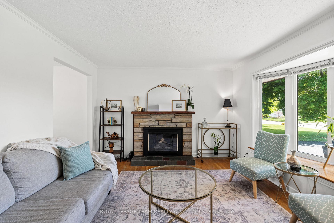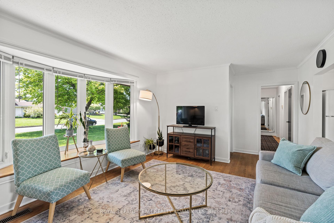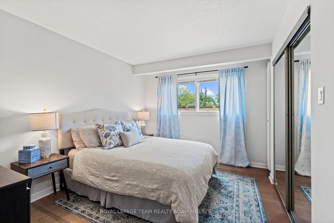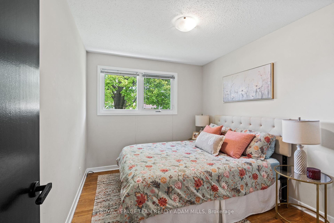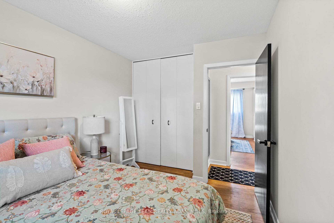$749,900
Available - For Sale
Listing ID: X12178021
7 Elterwater Aven , Crystal Bay - Rocky Point - Bayshore, K2H 5J1, Ottawa
| Welcome to this well-maintained 3+1 bed, 2 bath bungalow set on a large 74'x114' lot with fantastic curb appeal. Nestled on a quiet street in the heart of Crystal Beach, just minutes away from the DND headquarters, Nepean Sailing Club, future LRT station, Hwy 417 & 416, as well as fantastic trails. This home is ideal for anyone looking for convenience and close proximity to parks, schools, and shops. The main level features hardwood floors, a wood-burning fireplace, a formal dining room, and a kitchen with ample natural light. Three generous bedrooms and a stylish 3-piece bathroom complete the main floor. The finished lower level offers fantastic flex space or in-law/income potential, with a spacious family room, fourth bedroom, 2-piece bath, laundry, and large utility area with lots of storage. A double-wide driveway offers flexibility and space for multiple vehicles. Enjoy a fully fenced backyard with NO rear neighbours, a large deck, and mature landscaping, perfect for relaxing and entertaining. Quiet, convenient, and ready for you to call home! |
| Price | $749,900 |
| Taxes: | $4586.95 |
| Assessment Year: | 2024 |
| Occupancy: | Owner |
| Address: | 7 Elterwater Aven , Crystal Bay - Rocky Point - Bayshore, K2H 5J1, Ottawa |
| Directions/Cross Streets: | Gaynor Pl, Conniston Ave |
| Rooms: | 7 |
| Bedrooms: | 3 |
| Bedrooms +: | 1 |
| Family Room: | F |
| Basement: | Full, Finished |
| Level/Floor | Room | Length(ft) | Width(ft) | Descriptions | |
| Room 1 | Main | Foyer | 3.58 | 5.87 | |
| Room 2 | Main | Living Ro | 15.48 | 12.07 | Hardwood Floor, Fireplace |
| Room 3 | Main | Dining Ro | 9.09 | 10.07 | |
| Room 4 | Main | Kitchen | 8.27 | 10.07 | |
| Room 5 | Main | Primary B | 9.38 | 12.07 | Hardwood Floor, Large Closet |
| Room 6 | Main | Bedroom 2 | 8.17 | 10.69 | Hardwood Floor |
| Room 7 | Main | Bedroom 3 | 8.07 | 11.09 | Hardwood Floor |
| Room 8 | Main | Bathroom | 7.68 | 4.07 | 3 Pc Bath |
| Room 9 | Lower | Family Ro | 20.07 | 13.58 | Pot Lights, Vinyl Floor |
| Room 10 | Lower | Bedroom 4 | 12.5 | 10.99 | Vinyl Floor |
| Room 11 | Lower | Bathroom | 4.69 | 29.85 | 2 Pc Bath |
| Washroom Type | No. of Pieces | Level |
| Washroom Type 1 | 3 | Main |
| Washroom Type 2 | 2 | Lower |
| Washroom Type 3 | 0 | |
| Washroom Type 4 | 0 | |
| Washroom Type 5 | 0 |
| Total Area: | 0.00 |
| Property Type: | Detached |
| Style: | Bungalow |
| Exterior: | Brick, Stone |
| Garage Type: | Attached |
| (Parking/)Drive: | Lane |
| Drive Parking Spaces: | 4 |
| Park #1 | |
| Parking Type: | Lane |
| Park #2 | |
| Parking Type: | Lane |
| Pool: | None |
| Other Structures: | Fence - Full, |
| Approximatly Square Footage: | 700-1100 |
| Property Features: | Fenced Yard, Rec./Commun.Centre |
| CAC Included: | N |
| Water Included: | N |
| Cabel TV Included: | N |
| Common Elements Included: | N |
| Heat Included: | N |
| Parking Included: | N |
| Condo Tax Included: | N |
| Building Insurance Included: | N |
| Fireplace/Stove: | Y |
| Heat Type: | Forced Air |
| Central Air Conditioning: | Central Air |
| Central Vac: | N |
| Laundry Level: | Syste |
| Ensuite Laundry: | F |
| Sewers: | Sewer |
$
%
Years
This calculator is for demonstration purposes only. Always consult a professional
financial advisor before making personal financial decisions.
| Although the information displayed is believed to be accurate, no warranties or representations are made of any kind. |
| ROYAL LEPAGE TEAM REALTY ADAM MILLS |
|
|

Saleem Akhtar
Sales Representative
Dir:
647-965-2957
Bus:
416-496-9220
Fax:
416-496-2144
| Virtual Tour | Book Showing | Email a Friend |
Jump To:
At a Glance:
| Type: | Freehold - Detached |
| Area: | Ottawa |
| Municipality: | Crystal Bay - Rocky Point - Bayshore |
| Neighbourhood: | 7002 - Crystal Beach |
| Style: | Bungalow |
| Tax: | $4,586.95 |
| Beds: | 3+1 |
| Baths: | 2 |
| Fireplace: | Y |
| Pool: | None |
Locatin Map:
Payment Calculator:

