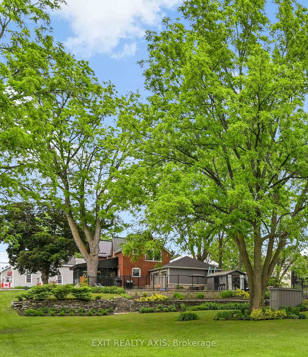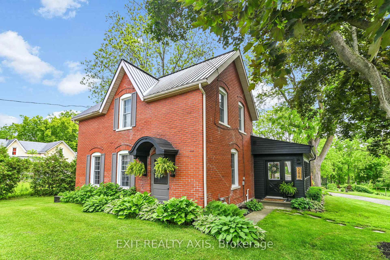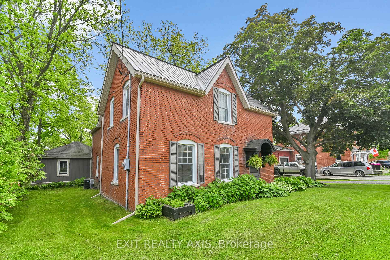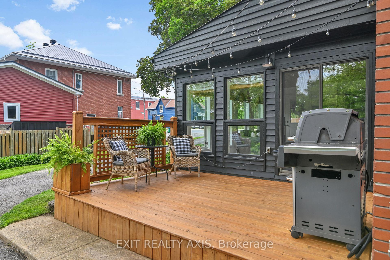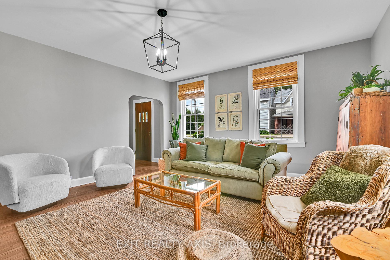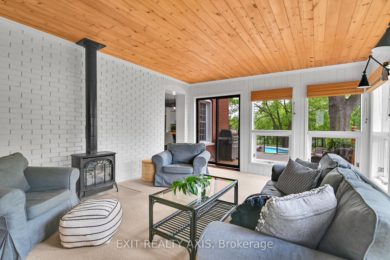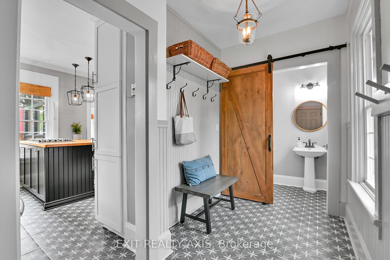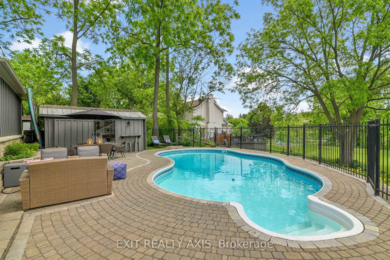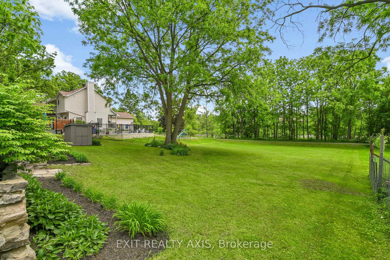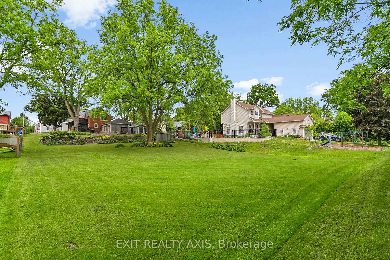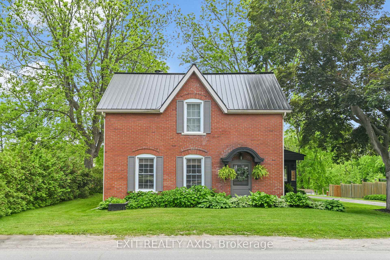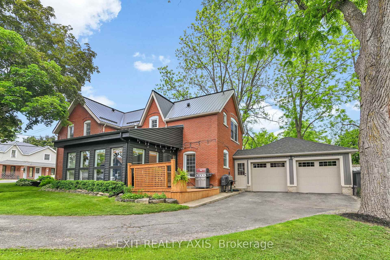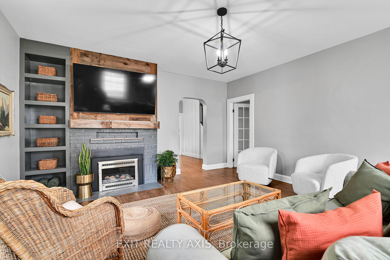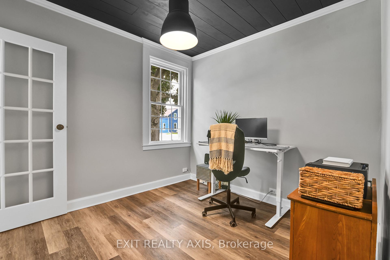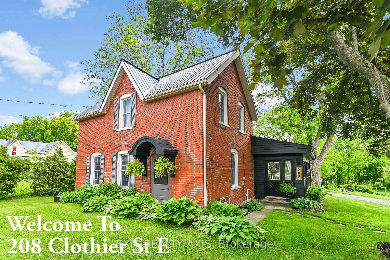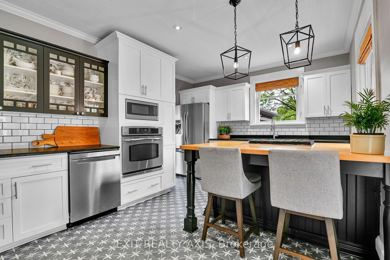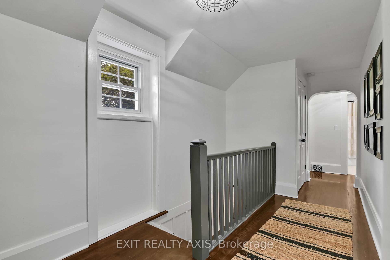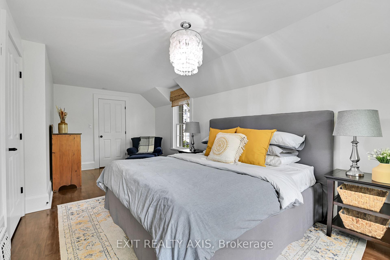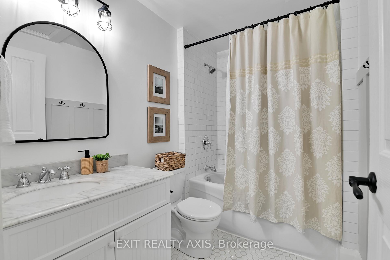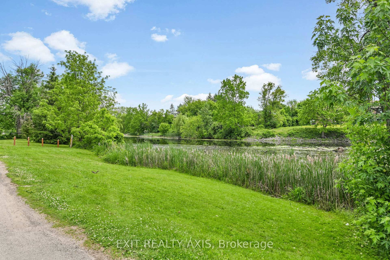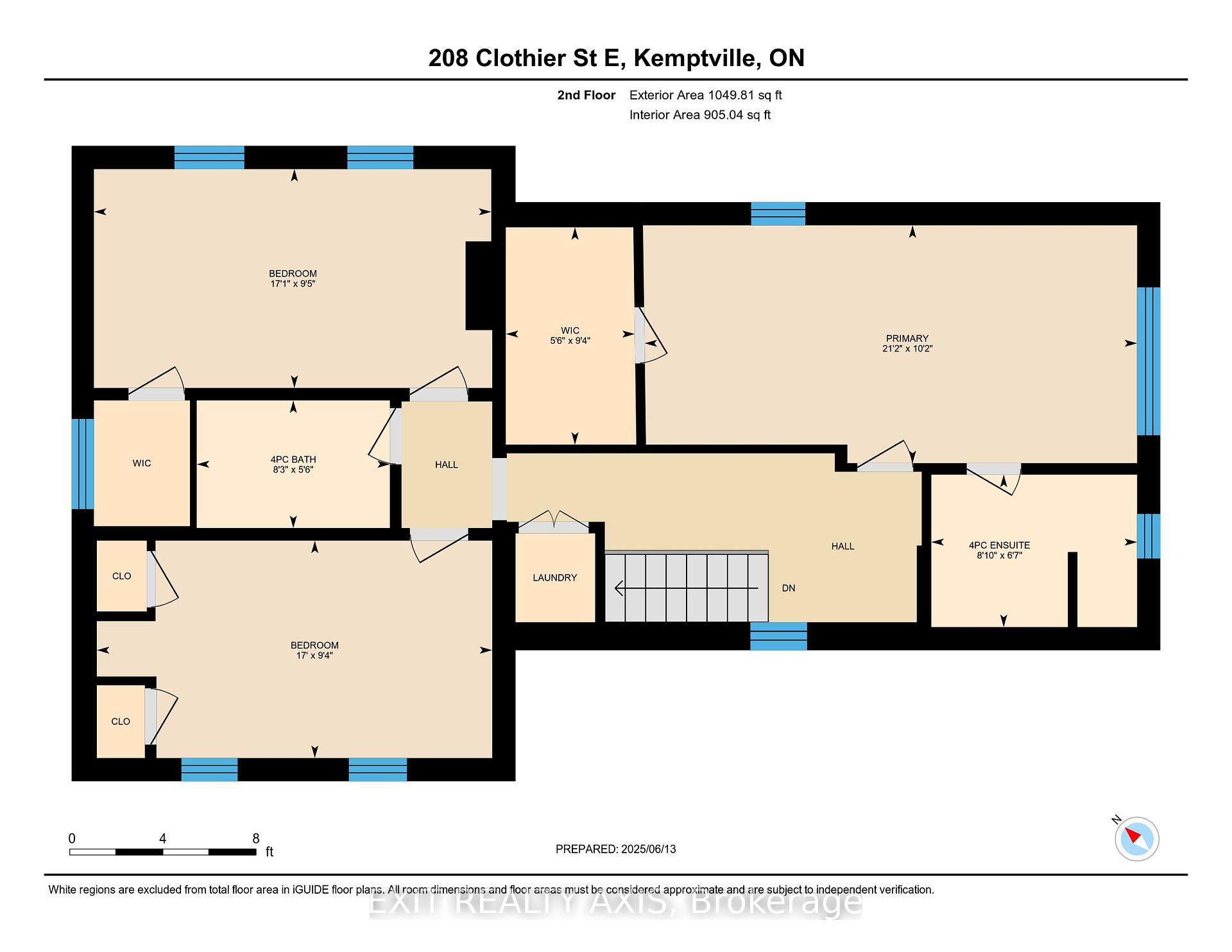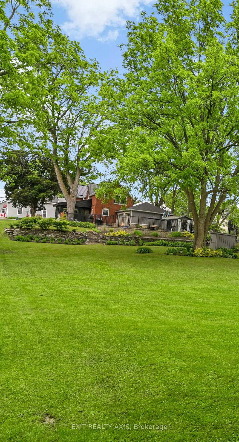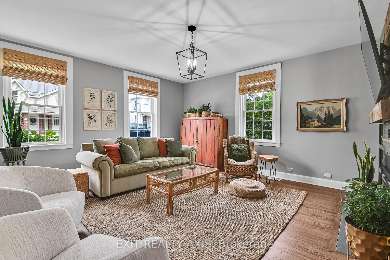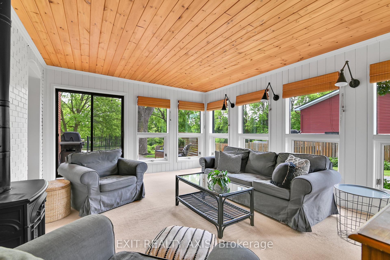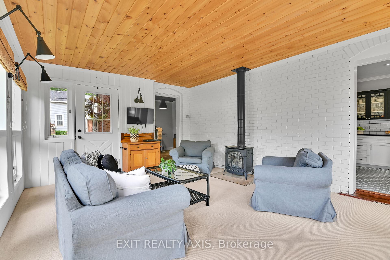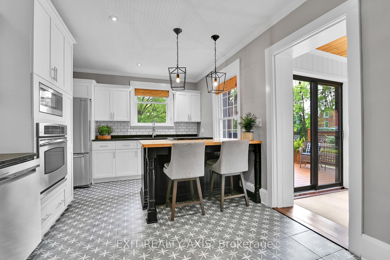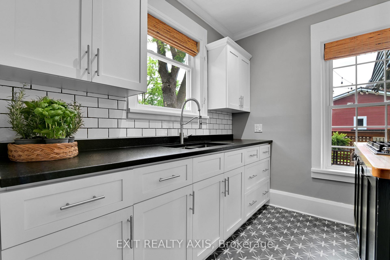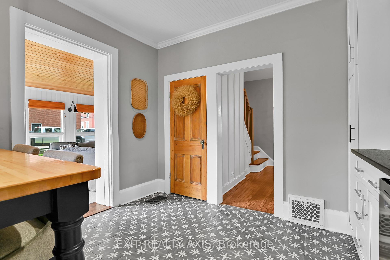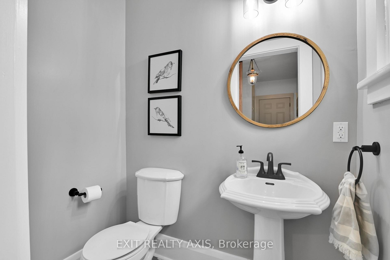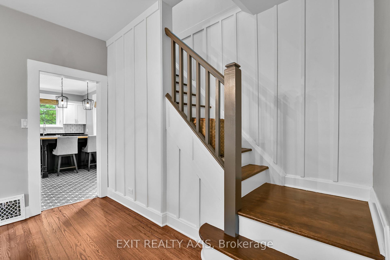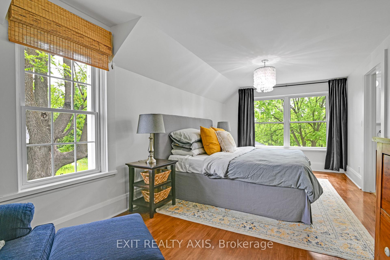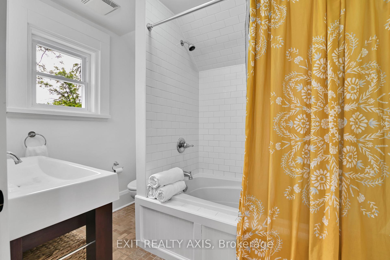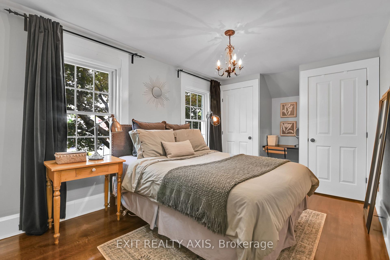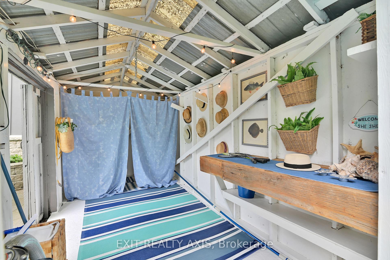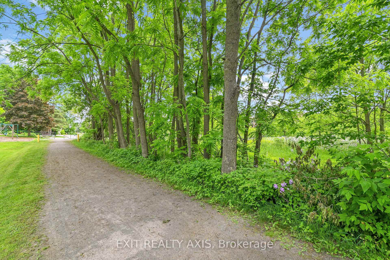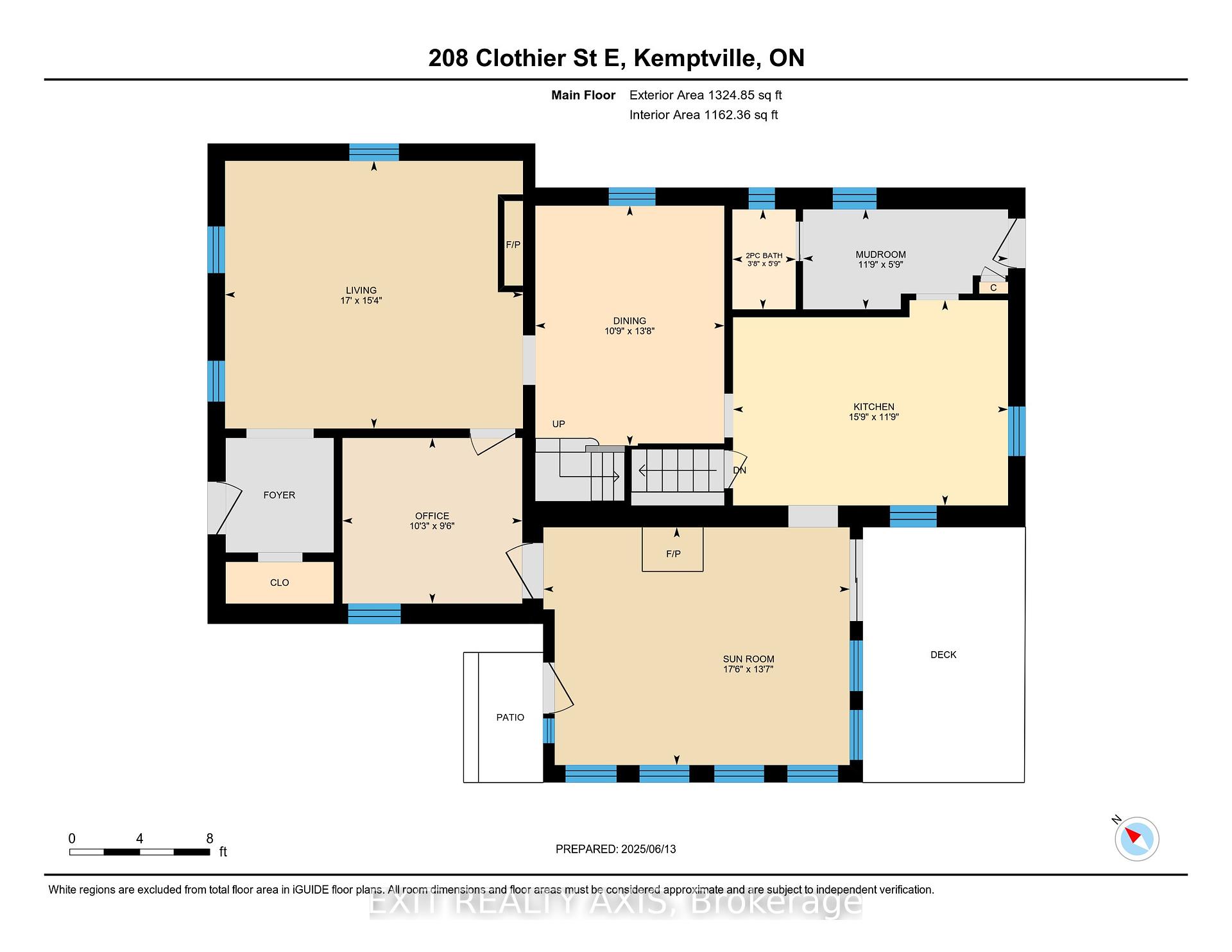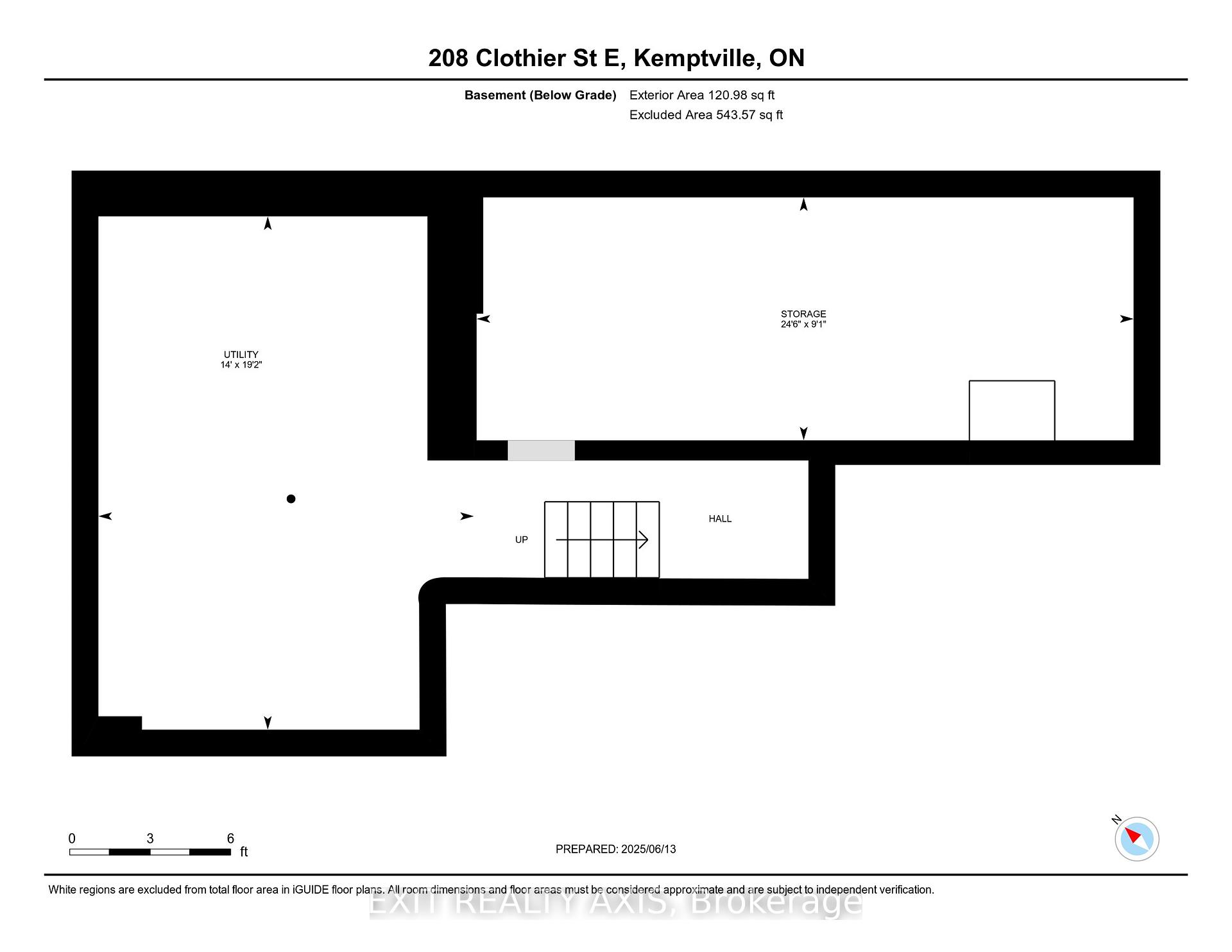$899,900
Available - For Sale
Listing ID: X12223946
208 Clothier Stre East , North Grenville, K0G 1J0, Leeds and Grenvi
| Welcome to your dream home! Situated on a beautiful, oversized lot, this stunning 3 bedroom, 3 bathroom home offers the perfect blend of comfort, space, and outdoor enjoyment. Kitchen features leather look granite counter with butcher block island with cooktop. It's truly a backyard oasis! Launch your kayak or paddle board, host family gatherings or relax poolside on a sunny afternoon. The expansive yard and in ground pool make this home ideal for both play and entertaining. Step outside and walk to downtown amenities, local shops, restaurant, schools, grocery stores, recreational facilities. Explore near by walking paths, or take in the serene water views, everything you need at your fingertips. Don't miss the chance to experience all North Grenville has to offer. This is a unique property, schedule a viewing today! |
| Price | $899,900 |
| Taxes: | $6329.00 |
| Assessment Year: | 2024 |
| Occupancy: | Owner |
| Address: | 208 Clothier Stre East , North Grenville, K0G 1J0, Leeds and Grenvi |
| Acreage: | < .50 |
| Directions/Cross Streets: | Barnes St. |
| Rooms: | 8 |
| Rooms +: | 0 |
| Bedrooms: | 3 |
| Bedrooms +: | 0 |
| Family Room: | T |
| Basement: | Unfinished |
| Level/Floor | Room | Length(ft) | Width(ft) | Descriptions | |
| Room 1 | Main | Kitchen | 11.74 | 15.71 | B/I Oven, B/I Ctr-Top Stove, Granite Counters |
| Room 2 | Main | Dining Ro | 13.71 | 10.79 | Hardwood Floor |
| Room 3 | Main | Living Ro | 15.28 | 17.02 | Hardwood Floor, Fireplace |
| Room 4 | Main | Office | 9.45 | 10.27 | Vinyl Floor, Window |
| Room 5 | Main | Sunroom | 13.58 | 17.48 | Fireplace, Overlook Patio |
| Room 6 | Main | Mud Room | 5.71 | 11.71 | Tile Floor, Access To Garage |
| Room 7 | Main | Bathroom | 5.71 | 3.64 | 2 Pc Bath, Tile Floor |
| Room 8 | Second | Primary B | 10.2 | 21.16 | Walk-In Closet(s), 4 Pc Ensuite, Hardwood Floor |
| Room 9 | Second | Bedroom 2 | 9.35 | 16.99 | Hardwood Floor, His and Hers Closets |
| Room 10 | Second | Bedroom 3 | 9.38 | 17.06 | Walk-In Closet(s), Hardwood Floor |
| Room 11 | Second | Bathroom | 5.48 | 8.3 | 4 Pc Bath, Tile Floor |
| Room 12 | Second | Bathroom | 6.53 | 8.82 | 4 Pc Ensuite, Tile Floor |
| Washroom Type | No. of Pieces | Level |
| Washroom Type 1 | 4 | Second |
| Washroom Type 2 | 2 | Main |
| Washroom Type 3 | 0 | |
| Washroom Type 4 | 0 | |
| Washroom Type 5 | 0 |
| Total Area: | 0.00 |
| Approximatly Age: | 100+ |
| Property Type: | Detached |
| Style: | 1 1/2 Storey |
| Exterior: | Brick, Other |
| Garage Type: | Attached |
| Drive Parking Spaces: | 6 |
| Pool: | Inground |
| Other Structures: | Shed |
| Approximatly Age: | 100+ |
| Approximatly Square Footage: | 2000-2500 |
| CAC Included: | N |
| Water Included: | N |
| Cabel TV Included: | N |
| Common Elements Included: | N |
| Heat Included: | N |
| Parking Included: | N |
| Condo Tax Included: | N |
| Building Insurance Included: | N |
| Fireplace/Stove: | Y |
| Heat Type: | Forced Air |
| Central Air Conditioning: | Central Air |
| Central Vac: | N |
| Laundry Level: | Syste |
| Ensuite Laundry: | F |
| Sewers: | Sewer |
$
%
Years
This calculator is for demonstration purposes only. Always consult a professional
financial advisor before making personal financial decisions.
| Although the information displayed is believed to be accurate, no warranties or representations are made of any kind. |
| EXIT REALTY AXIS |
|
|

Saleem Akhtar
Sales Representative
Dir:
647-965-2957
Bus:
416-496-9220
Fax:
416-496-2144
| Virtual Tour | Book Showing | Email a Friend |
Jump To:
At a Glance:
| Type: | Freehold - Detached |
| Area: | Leeds and Grenville |
| Municipality: | North Grenville |
| Neighbourhood: | 801 - Kemptville |
| Style: | 1 1/2 Storey |
| Approximate Age: | 100+ |
| Tax: | $6,329 |
| Beds: | 3 |
| Baths: | 3 |
| Fireplace: | Y |
| Pool: | Inground |
Locatin Map:
Payment Calculator:

