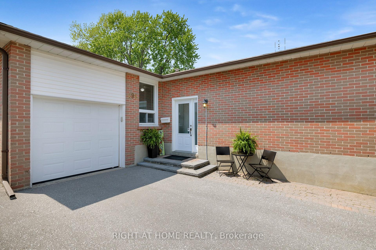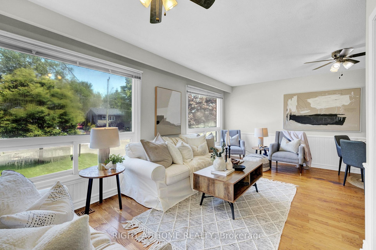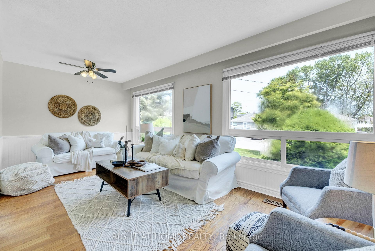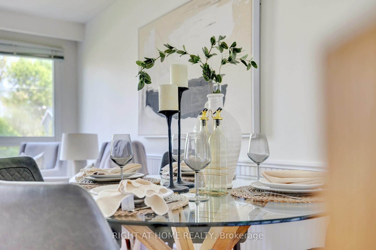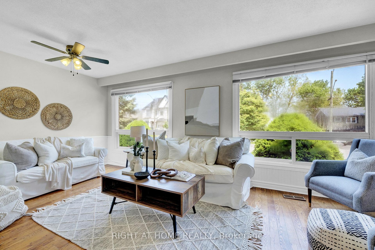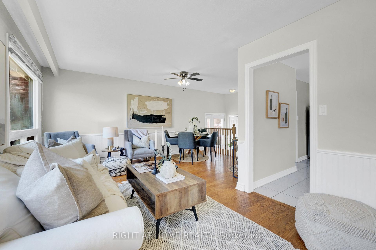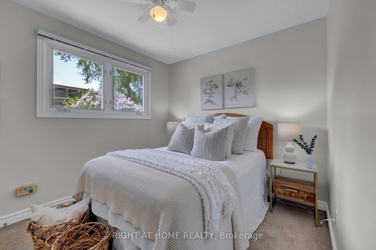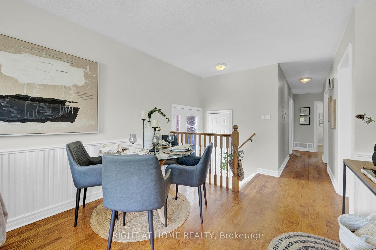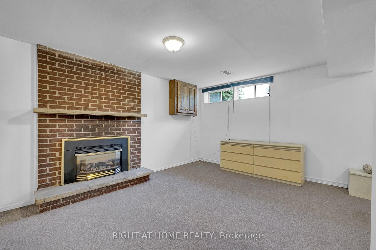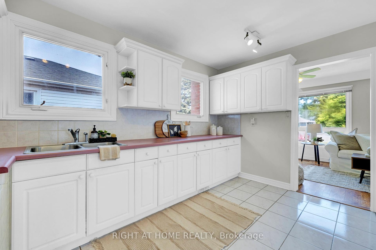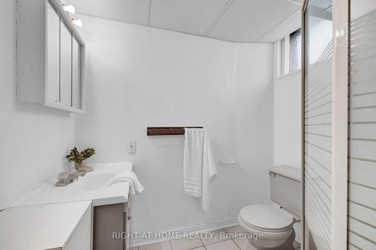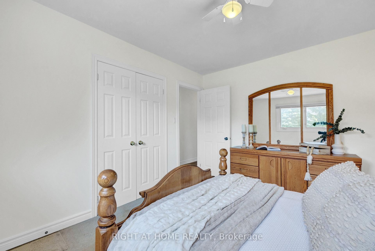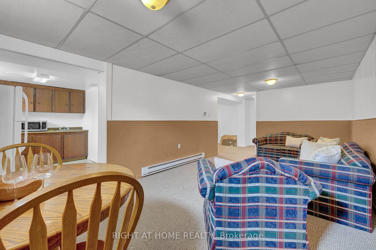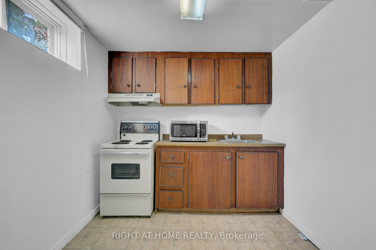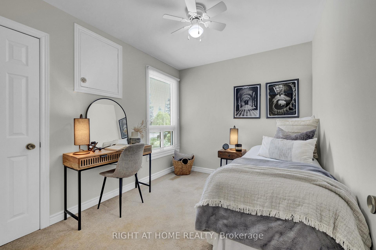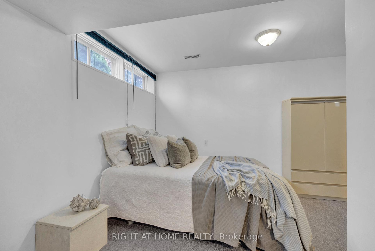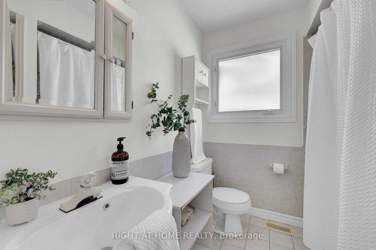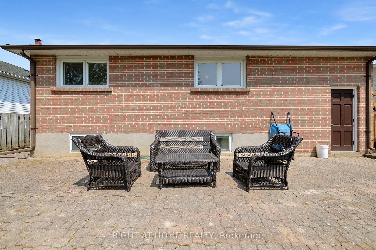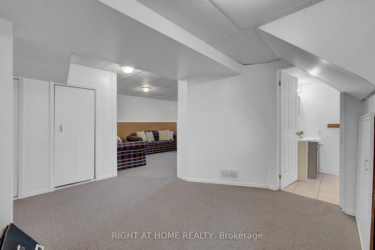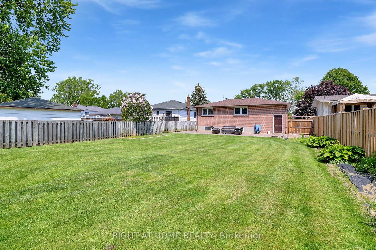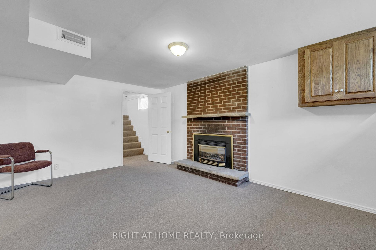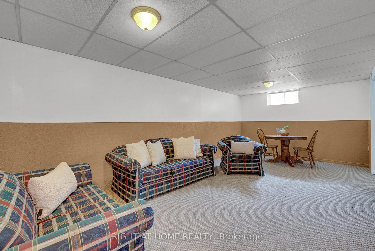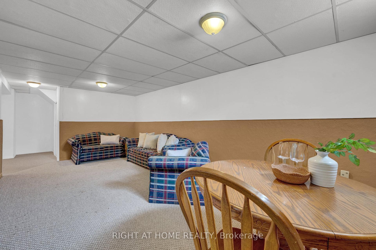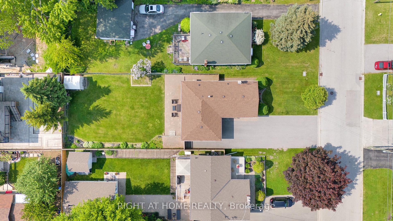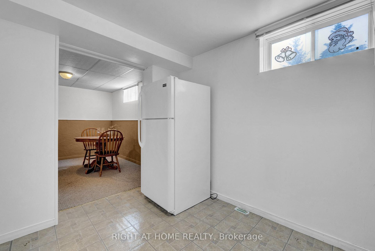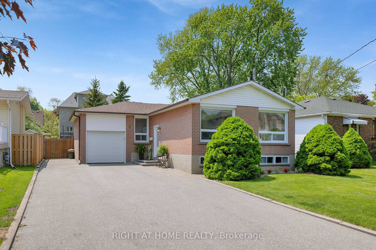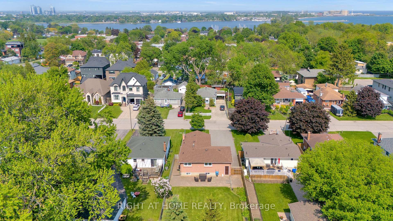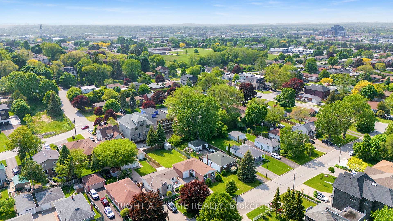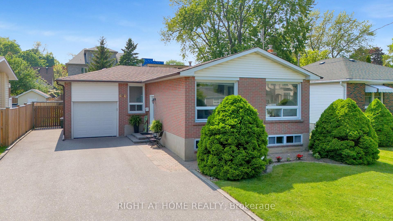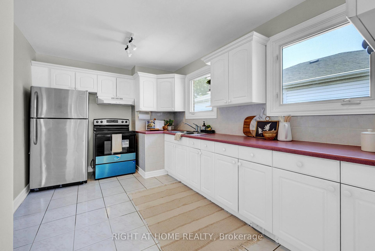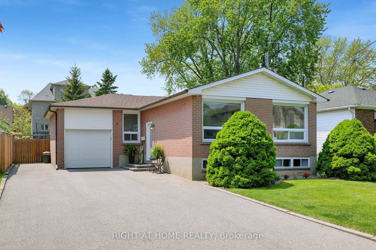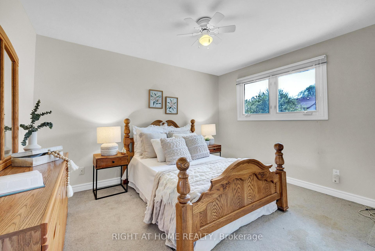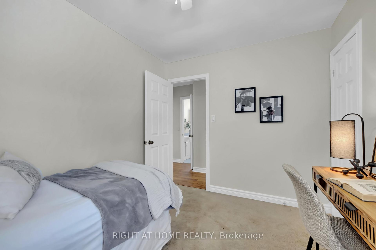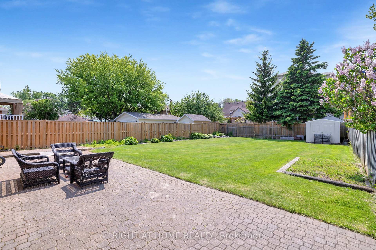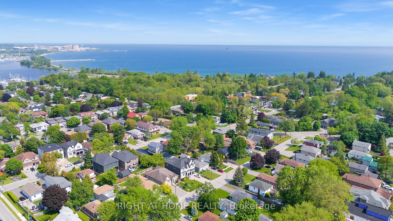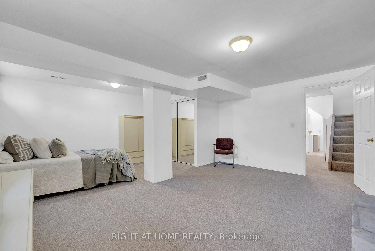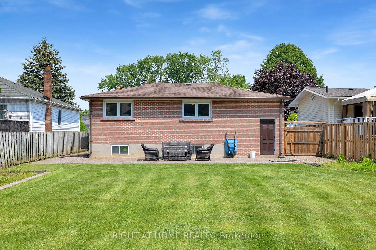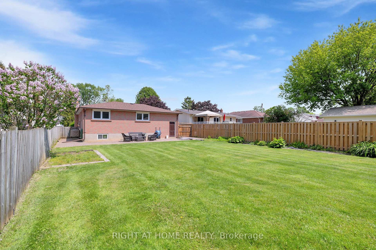$799,900
Available - For Sale
Listing ID: E12210414
696 Victory Driv , Pickering, L1W 2S2, Durham
| Welcome to this charming and versatile home located in the sought-after West Shore community of Pickering. Situated on a large, deep lot, this property offers ample outdoor space for gardening, entertaining, or future possibilities. Inside, the main floor features a bright and inviting layout with hardwood floors in the combined living and dining room perfect for everyday living and hosting. Upstairs, you'll find three generously sized bedrooms, ideal for families or those needing extra space. The fully finished basement offers even more flexibility with a spacious living/rec area, a second kitchen, an additional bedroom, and a separate entrance making it perfect for guests, extended family, or in-law suite potential. Located just minutes from the lake, parks, schools, and major commuter routes, this home combines comfort, convenience, and opportunity. Don't miss your chance to own in one of Pickerings most desirable neighbourhoods! |
| Price | $799,900 |
| Taxes: | $6120.00 |
| Assessment Year: | 2024 |
| Occupancy: | Vacant |
| Address: | 696 Victory Driv , Pickering, L1W 2S2, Durham |
| Directions/Cross Streets: | Oklahoma/Westshore |
| Rooms: | 6 |
| Bedrooms: | 3 |
| Bedrooms +: | 1 |
| Family Room: | F |
| Basement: | Finished |
| Level/Floor | Room | Length(ft) | Width(ft) | Descriptions | |
| Room 1 | Main | Living Ro | 9.51 | 18.7 | Hardwood Floor, Combined w/Dining, Picture Window |
| Room 2 | Main | Dining Ro | 6.26 | 10.27 | Hardwood Floor, Combined w/Living |
| Room 3 | Main | Kitchen | 15.12 | 9.28 | Stainless Steel Appl |
| Room 4 | Main | Primary B | 12.4 | 10.63 | |
| Room 5 | Main | Bedroom 2 | 9.22 | 10.2 | |
| Room 6 | Main | Bedroom 3 | 8.23 | 10.63 | |
| Room 7 | Lower | Recreatio | 20.93 | 10.82 | |
| Room 8 | Lower | Kitchen | 8.07 | 11.05 | |
| Room 9 | Lower | Bedroom 4 | 16.5 | 18.66 | |
| Room 10 | Lower | Utility R | 9.25 | 4.72 |
| Washroom Type | No. of Pieces | Level |
| Washroom Type 1 | 4 | Main |
| Washroom Type 2 | 3 | Lower |
| Washroom Type 3 | 0 | |
| Washroom Type 4 | 0 | |
| Washroom Type 5 | 0 |
| Total Area: | 0.00 |
| Property Type: | Detached |
| Style: | Bungalow |
| Exterior: | Brick |
| Garage Type: | Attached |
| (Parking/)Drive: | Private |
| Drive Parking Spaces: | 5 |
| Park #1 | |
| Parking Type: | Private |
| Park #2 | |
| Parking Type: | Private |
| Pool: | None |
| Approximatly Square Footage: | 700-1100 |
| CAC Included: | N |
| Water Included: | N |
| Cabel TV Included: | N |
| Common Elements Included: | N |
| Heat Included: | N |
| Parking Included: | N |
| Condo Tax Included: | N |
| Building Insurance Included: | N |
| Fireplace/Stove: | Y |
| Heat Type: | Forced Air |
| Central Air Conditioning: | Central Air |
| Central Vac: | N |
| Laundry Level: | Syste |
| Ensuite Laundry: | F |
| Sewers: | Sewer |
$
%
Years
This calculator is for demonstration purposes only. Always consult a professional
financial advisor before making personal financial decisions.
| Although the information displayed is believed to be accurate, no warranties or representations are made of any kind. |
| RIGHT AT HOME REALTY |
|
|

Saleem Akhtar
Sales Representative
Dir:
647-965-2957
Bus:
416-496-9220
Fax:
416-496-2144
| Virtual Tour | Book Showing | Email a Friend |
Jump To:
At a Glance:
| Type: | Freehold - Detached |
| Area: | Durham |
| Municipality: | Pickering |
| Neighbourhood: | West Shore |
| Style: | Bungalow |
| Tax: | $6,120 |
| Beds: | 3+1 |
| Baths: | 2 |
| Fireplace: | Y |
| Pool: | None |
Locatin Map:
Payment Calculator:

