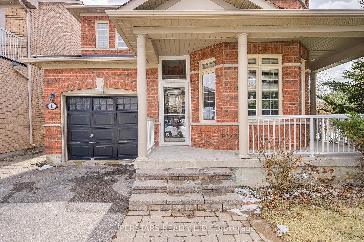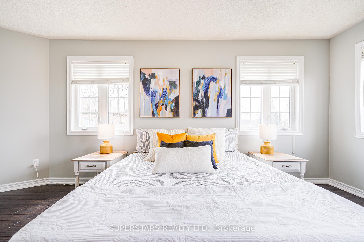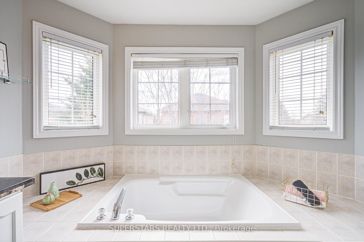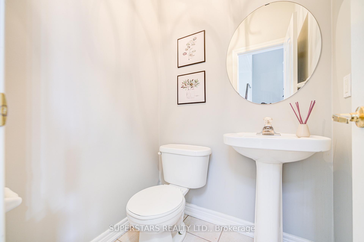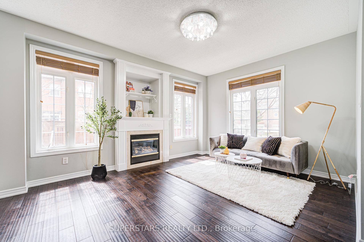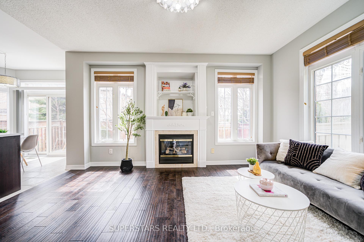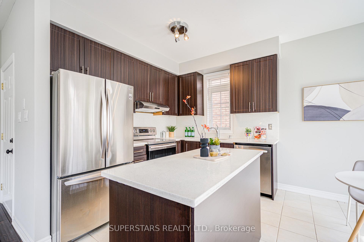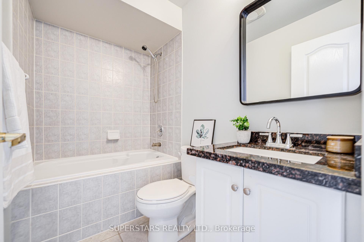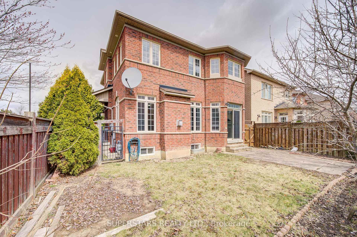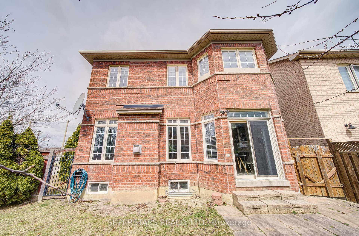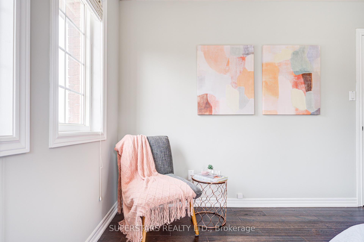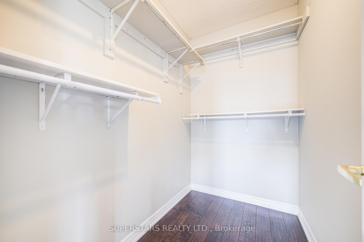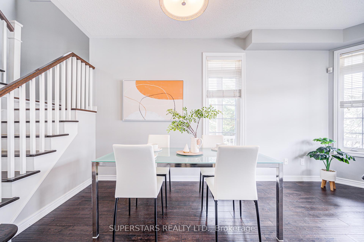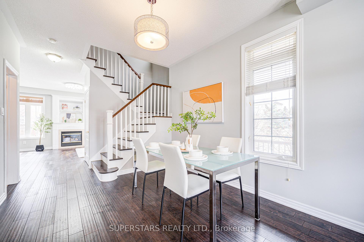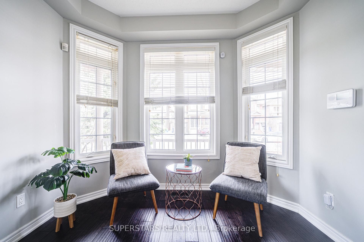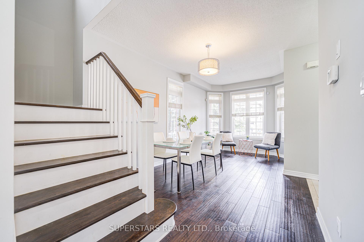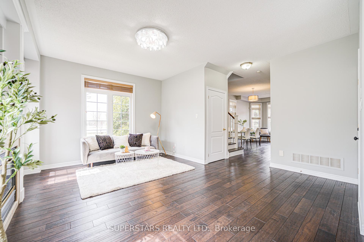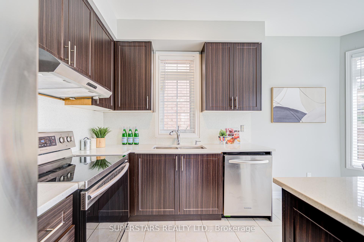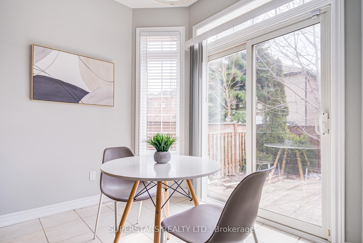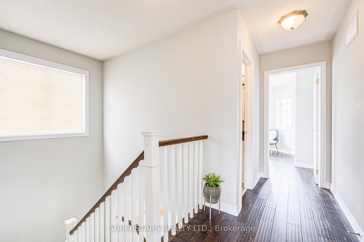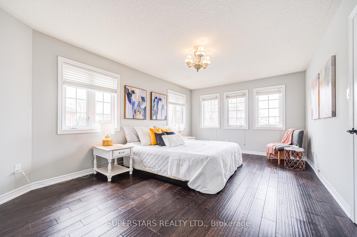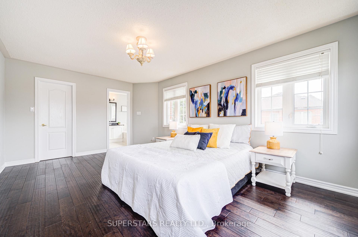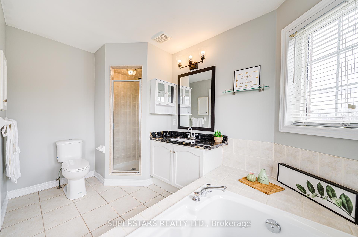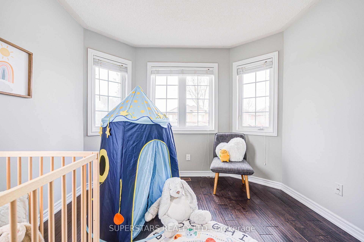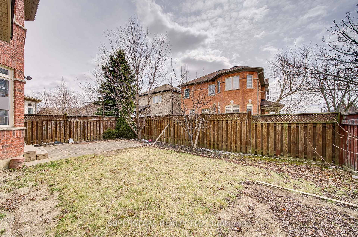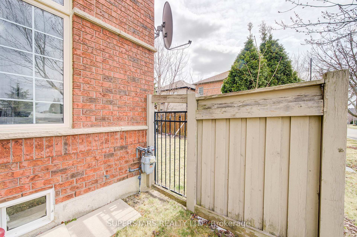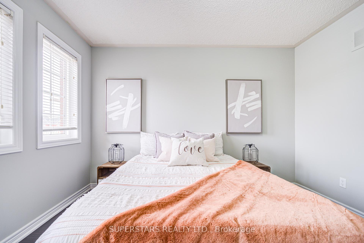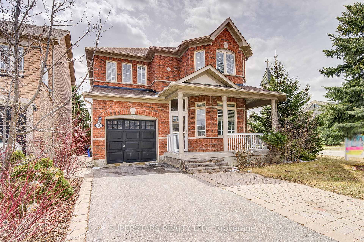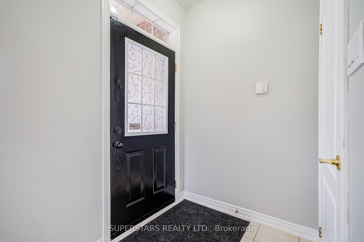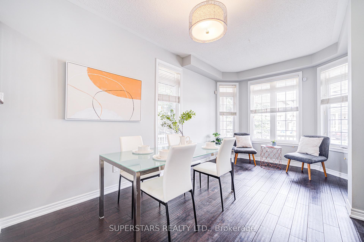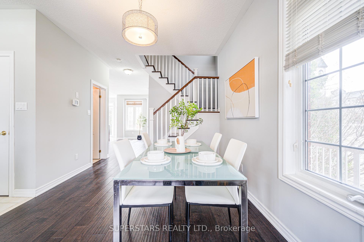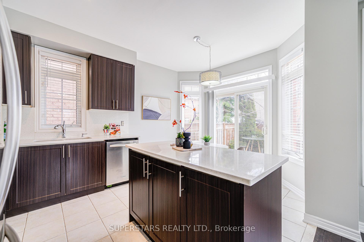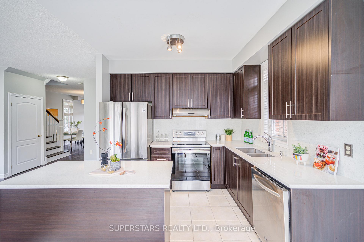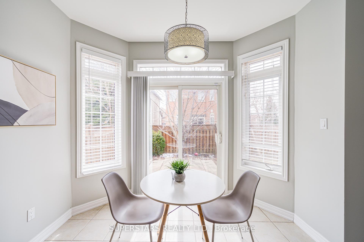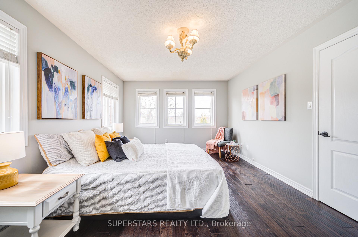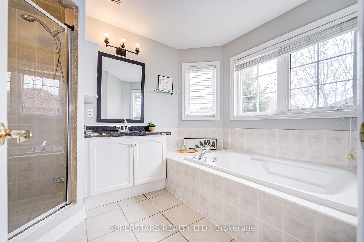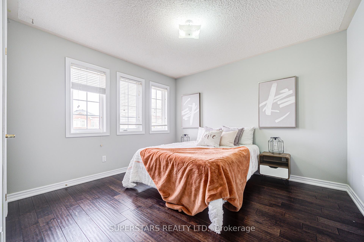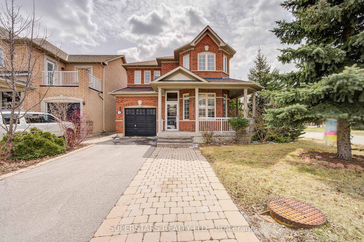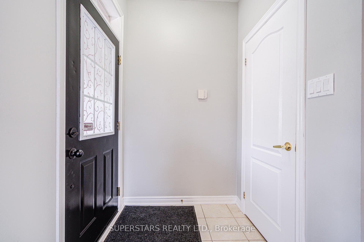$1,100,000
Available - For Sale
Listing ID: N12223924
45 Saint Damian Aven , Vaughan, L4H 2L6, York
| Kept Beautiful Detached, Fresh painting, Corner Huge Lot With Wrap Around Covered Porch. Lots Of Sunshine ,Hardwood Flooring Throughout, 9Ft Ceilings, Huge Family Room, Gas Fireplace, Open Concept New Kitchen With Quartz Counters & Quarts Backsplash, W/O To Patio. Extended Driveway, Large Master Bedroom With 5Pc Ensuite. Close To All Amenities, School, Park, Church. |
| Price | $1,100,000 |
| Taxes: | $5104.00 |
| Occupancy: | Vacant |
| Address: | 45 Saint Damian Aven , Vaughan, L4H 2L6, York |
| Directions/Cross Streets: | Weston And Rutherford Rd |
| Rooms: | 8 |
| Bedrooms: | 3 |
| Bedrooms +: | 0 |
| Family Room: | T |
| Basement: | Full |
| Level/Floor | Room | Length(ft) | Width(ft) | Descriptions | |
| Room 1 | Main | Living Ro | 20.07 | 10.27 | Hardwood Floor, Combined w/Dining, Overlooks Frontyard |
| Room 2 | Main | Dining Ro | 20.07 | 10.27 | Hardwood Floor, Combined w/Living, Overlooks Frontyard |
| Room 3 | Main | Family Ro | 15.65 | 9.84 | Hardwood Floor, Gas Fireplace, Open Concept |
| Room 4 | Main | Kitchen | 15.25 | 10.33 | Centre Island, Stainless Steel Appl, Granite Counters |
| Room 5 | Main | Breakfast | 15.25 | 10.33 | W/O To Yard, Open Concept, Combined w/Kitchen |
| Room 6 | Second | Primary B | 18.11 | 12.14 | Hardwood Floor, W/W Closet, 4 Pc Ensuite |
| Room 7 | Second | Bedroom 2 | 13.45 | 11.48 | Hardwood Floor, B/I Closet |
| Room 8 | Second | Bedroom 3 | 11.64 | 11.15 | Hardwood Floor, B/I Closet |
| Washroom Type | No. of Pieces | Level |
| Washroom Type 1 | 2 | Main |
| Washroom Type 2 | 4 | Second |
| Washroom Type 3 | 5 | Second |
| Washroom Type 4 | 0 | |
| Washroom Type 5 | 0 |
| Total Area: | 0.00 |
| Property Type: | Detached |
| Style: | 2-Storey |
| Exterior: | Brick |
| Garage Type: | Attached |
| (Parking/)Drive: | Private |
| Drive Parking Spaces: | 3 |
| Park #1 | |
| Parking Type: | Private |
| Park #2 | |
| Parking Type: | Private |
| Pool: | None |
| Approximatly Square Footage: | 1500-2000 |
| CAC Included: | N |
| Water Included: | N |
| Cabel TV Included: | N |
| Common Elements Included: | N |
| Heat Included: | N |
| Parking Included: | N |
| Condo Tax Included: | N |
| Building Insurance Included: | N |
| Fireplace/Stove: | Y |
| Heat Type: | Forced Air |
| Central Air Conditioning: | Central Air |
| Central Vac: | N |
| Laundry Level: | Syste |
| Ensuite Laundry: | F |
| Sewers: | Sewer |
$
%
Years
This calculator is for demonstration purposes only. Always consult a professional
financial advisor before making personal financial decisions.
| Although the information displayed is believed to be accurate, no warranties or representations are made of any kind. |
| SUPERSTARS REALTY LTD. |
|
|

Saleem Akhtar
Sales Representative
Dir:
647-965-2957
Bus:
416-496-9220
Fax:
416-496-2144
| Book Showing | Email a Friend |
Jump To:
At a Glance:
| Type: | Freehold - Detached |
| Area: | York |
| Municipality: | Vaughan |
| Neighbourhood: | Vellore Village |
| Style: | 2-Storey |
| Tax: | $5,104 |
| Beds: | 3 |
| Baths: | 3 |
| Fireplace: | Y |
| Pool: | None |
Locatin Map:
Payment Calculator:

