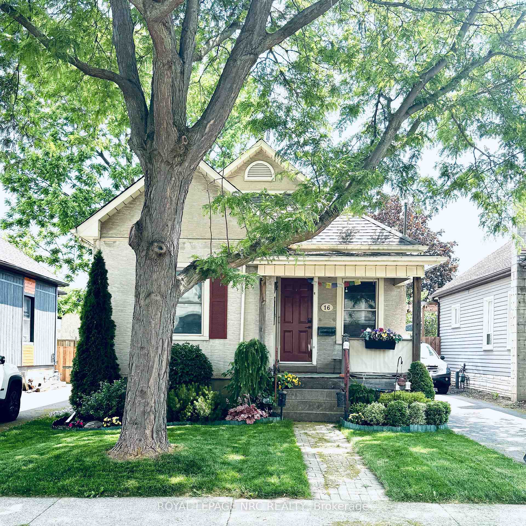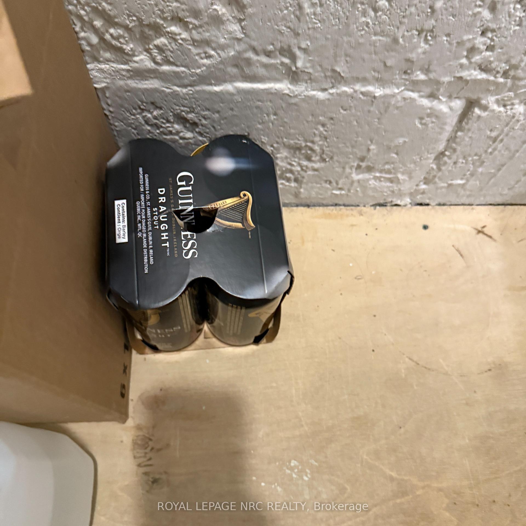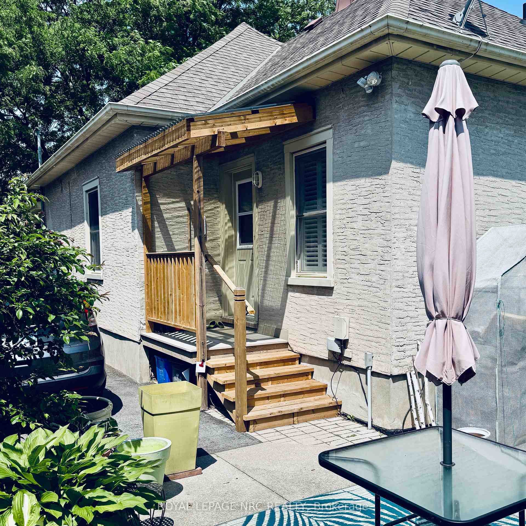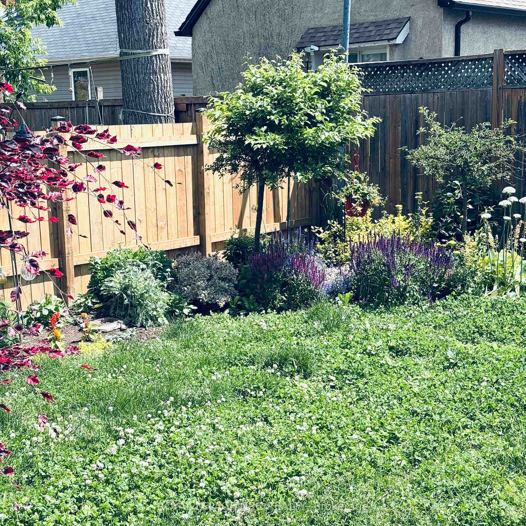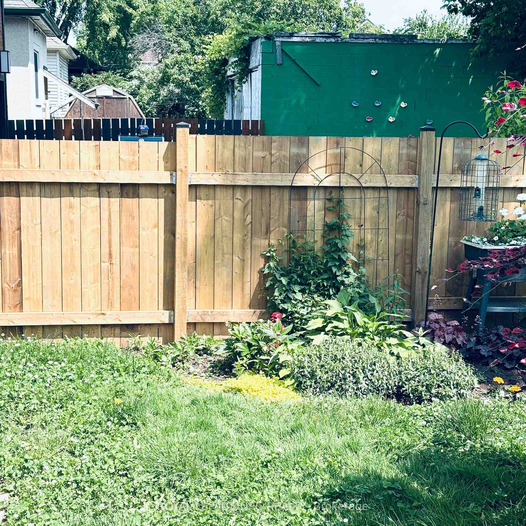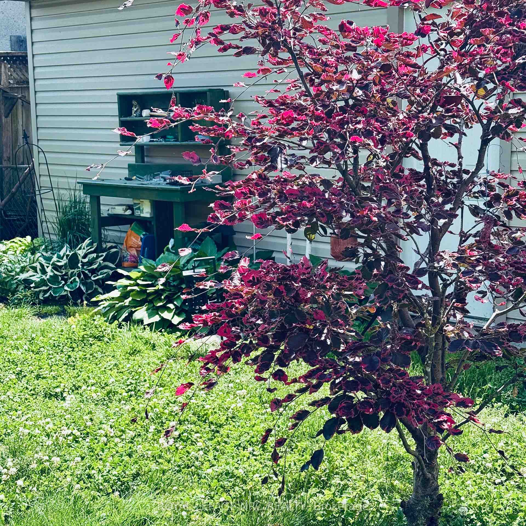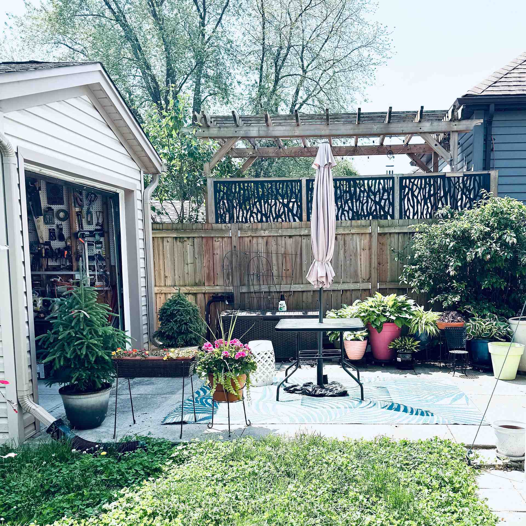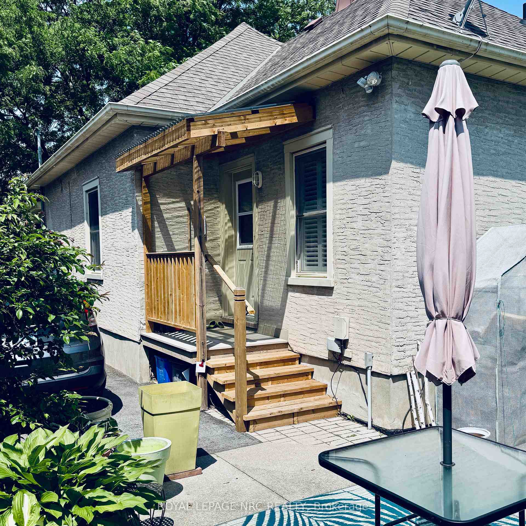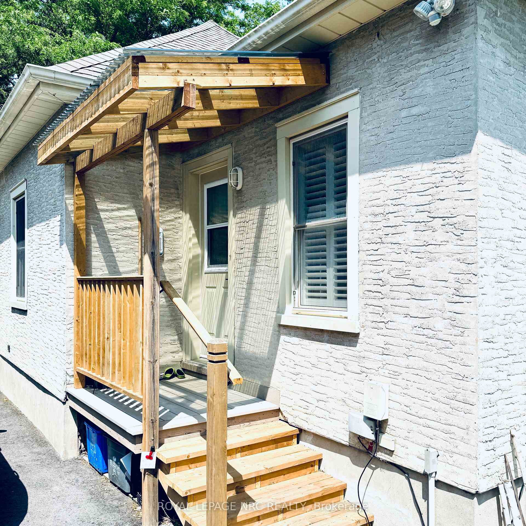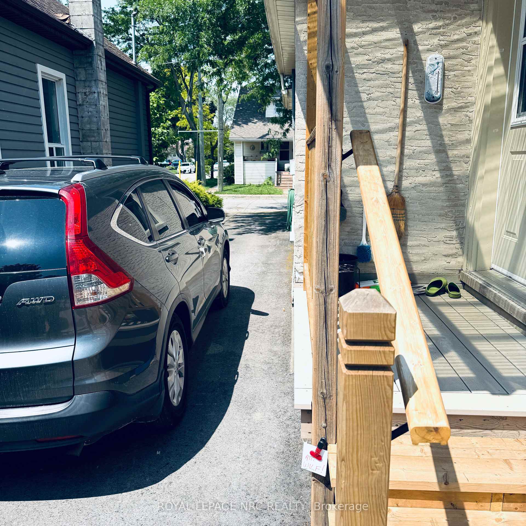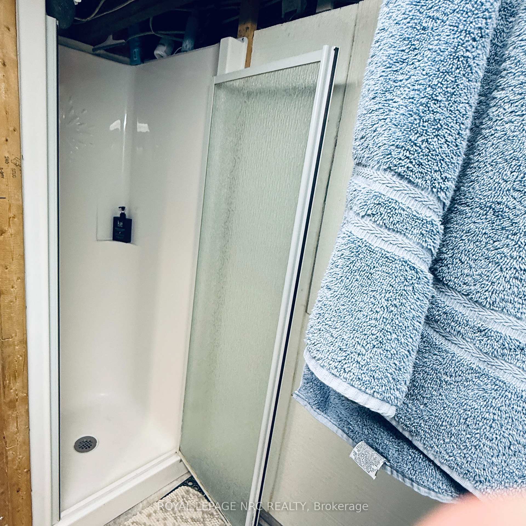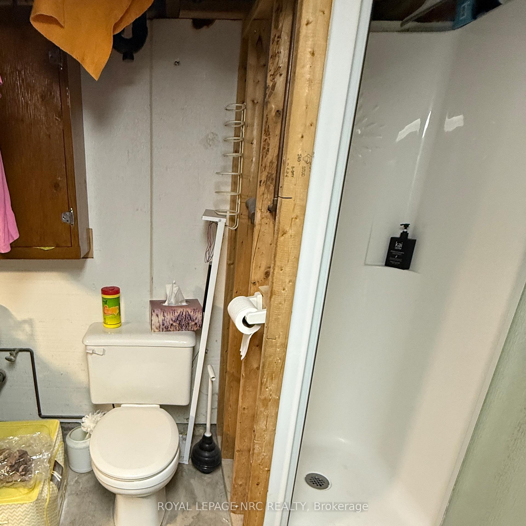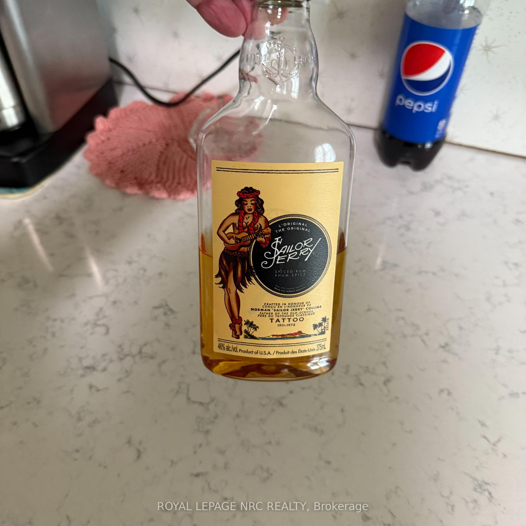$465,900
Available - For Sale
Listing ID: X12221882
16 Mcghie Stre , St. Catharines, L2R 5H6, Niagara
| This charming bungalow is located in the trendy Fitzgerald neighbourhood of St. Catharines and has been current owner occupied for the past 30 years. The main floor is full of character that includes authentic hardwood flooring, 9ft ceilings on main level, and original doors. Vinyl windows through out, touch pad key locks on exterior doors. Updated Electrical, fully fenced backyard with established perennial gardens, separate patio area, a good sized shed with hydro and automatic door opener. Walking distance to all amenities, on public bus route, walking distance to elementary and high schools. Easy access to QEW and Hwy 406.This home presents an amazing opportunity for First time Home Buyers, Investors and Down-sizers. Come see this character home, only a few blocks away from Cafe Pique Nique, which I'm told is a neighbourhood favourite. |
| Price | $465,900 |
| Taxes: | $2663.00 |
| Occupancy: | Owner |
| Address: | 16 Mcghie Stre , St. Catharines, L2R 5H6, Niagara |
| Directions/Cross Streets: | Carlton and Lake St |
| Rooms: | 7 |
| Bedrooms: | 3 |
| Bedrooms +: | 0 |
| Family Room: | F |
| Basement: | Full, Unfinished |
| Level/Floor | Room | Length(ft) | Width(ft) | Descriptions | |
| Room 1 | Ground | Bedroom | 9.09 | 8.89 | Hardwood Floor |
| Room 2 | Ground | Bedroom 2 | 8.99 | 8.99 | Hardwood Floor |
| Room 3 | Ground | Bedroom 3 | 9.09 | 8.66 | Hardwood Floor |
| Room 4 | Ground | Dining Ro | 14.01 | 11.51 | Hardwood Floor |
| Room 5 | Ground | Living Ro | 11.51 | 10.17 | Hardwood Floor |
| Room 6 | Ground | Kitchen | 11.32 | 10.76 | California Shutters, Vinyl Floor |
| Room 7 | Ground | Bathroom | 8.5 | 4.92 | 4 Pc Bath |
| Washroom Type | No. of Pieces | Level |
| Washroom Type 1 | 4 | Ground |
| Washroom Type 2 | 0 | |
| Washroom Type 3 | 0 | |
| Washroom Type 4 | 0 | |
| Washroom Type 5 | 0 |
| Total Area: | 0.00 |
| Approximatly Age: | 100+ |
| Property Type: | Detached |
| Style: | Bungalow |
| Exterior: | Concrete Block, Stucco (Plaster) |
| Garage Type: | None |
| Drive Parking Spaces: | 4 |
| Pool: | None |
| Approximatly Age: | 100+ |
| Approximatly Square Footage: | 700-1100 |
| CAC Included: | N |
| Water Included: | N |
| Cabel TV Included: | N |
| Common Elements Included: | N |
| Heat Included: | N |
| Parking Included: | N |
| Condo Tax Included: | N |
| Building Insurance Included: | N |
| Fireplace/Stove: | N |
| Heat Type: | Forced Air |
| Central Air Conditioning: | Central Air |
| Central Vac: | Y |
| Laundry Level: | Syste |
| Ensuite Laundry: | F |
| Elevator Lift: | False |
| Sewers: | Sewer |
| Utilities-Cable: | A |
| Utilities-Hydro: | Y |
$
%
Years
This calculator is for demonstration purposes only. Always consult a professional
financial advisor before making personal financial decisions.
| Although the information displayed is believed to be accurate, no warranties or representations are made of any kind. |
| ROYAL LEPAGE NRC REALTY |
|
|

Saleem Akhtar
Sales Representative
Dir:
647-965-2957
Bus:
416-496-9220
Fax:
416-496-2144
| Book Showing | Email a Friend |
Jump To:
At a Glance:
| Type: | Freehold - Detached |
| Area: | Niagara |
| Municipality: | St. Catharines |
| Neighbourhood: | 451 - Downtown |
| Style: | Bungalow |
| Approximate Age: | 100+ |
| Tax: | $2,663 |
| Beds: | 3 |
| Baths: | 1 |
| Fireplace: | N |
| Pool: | None |
Locatin Map:
Payment Calculator:

