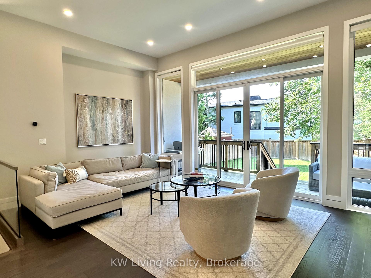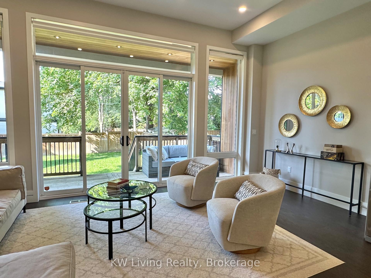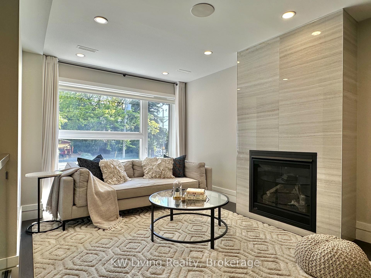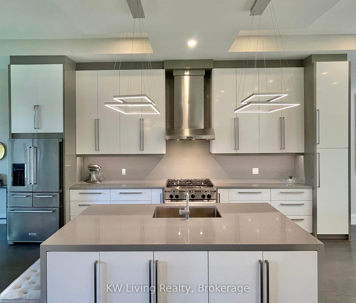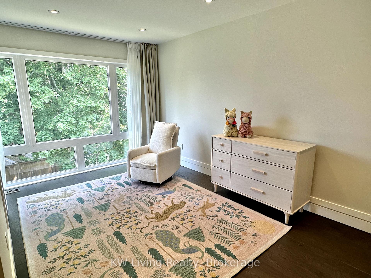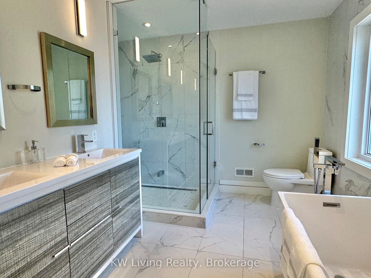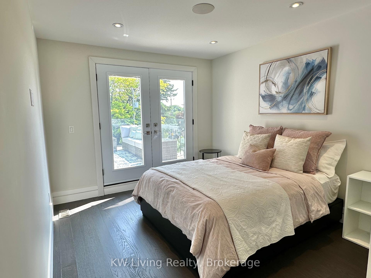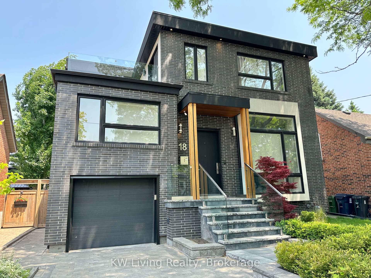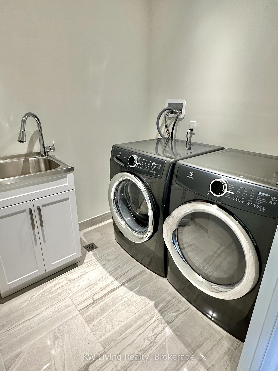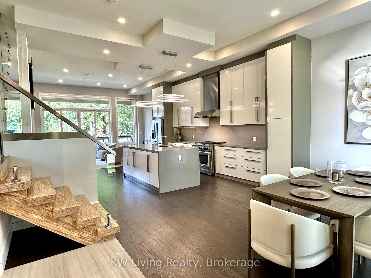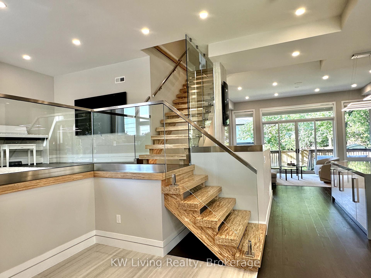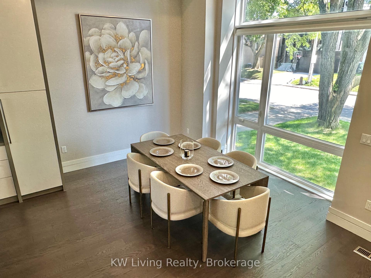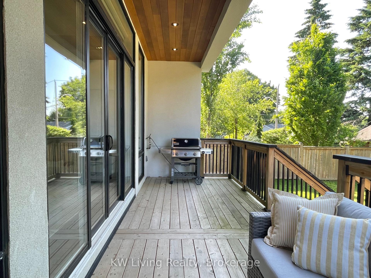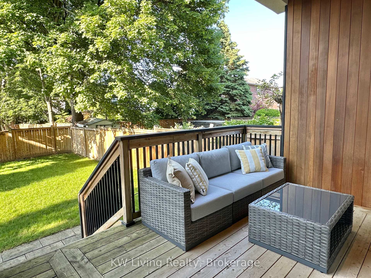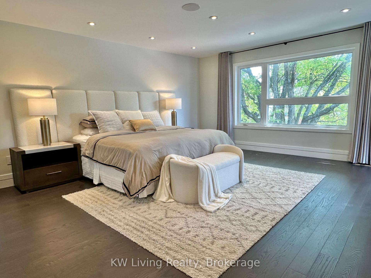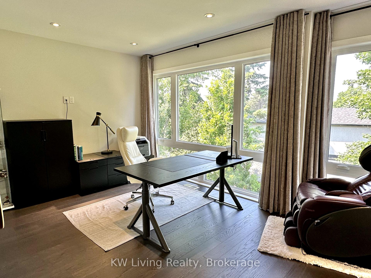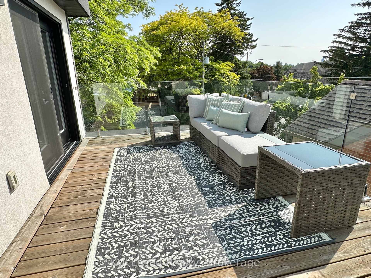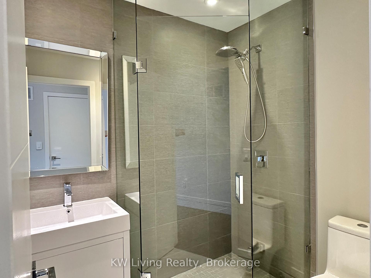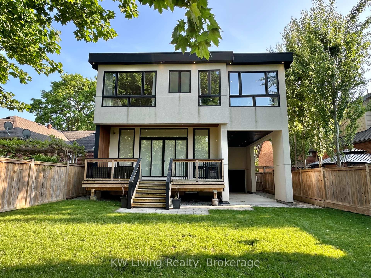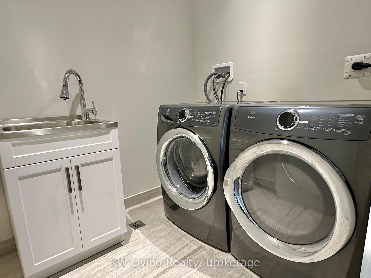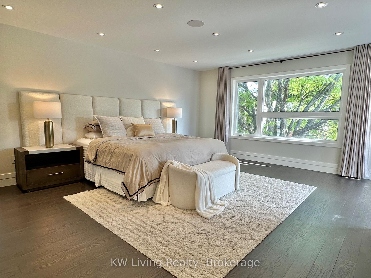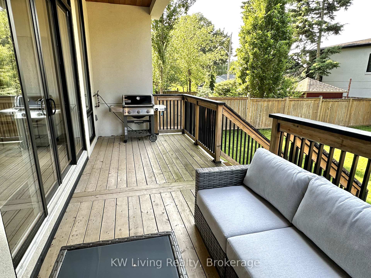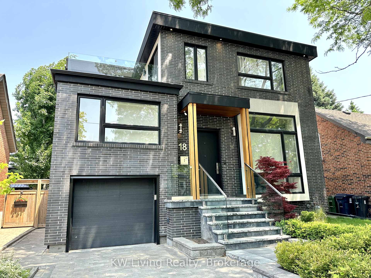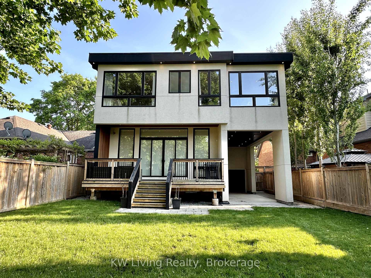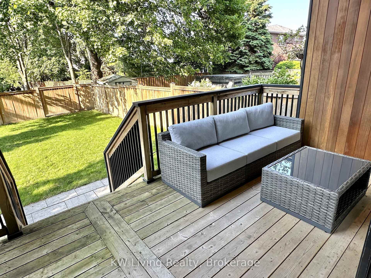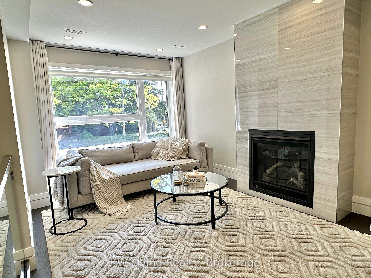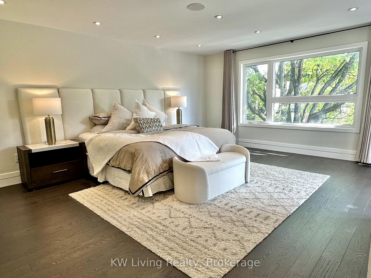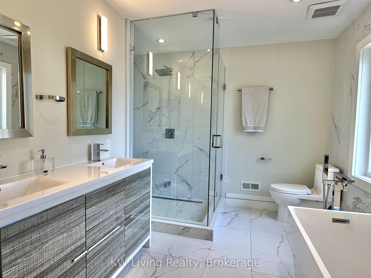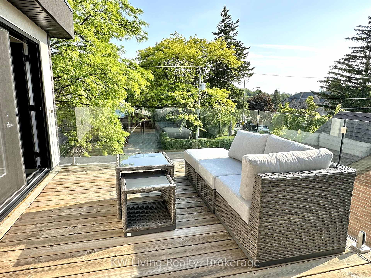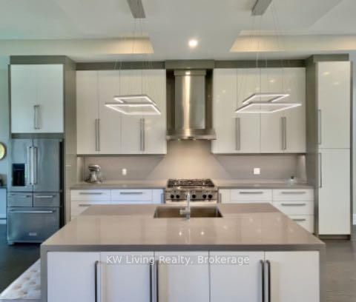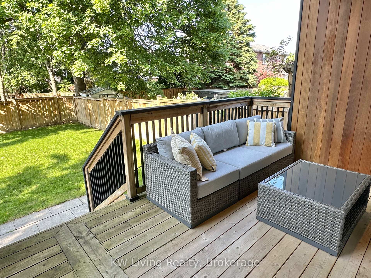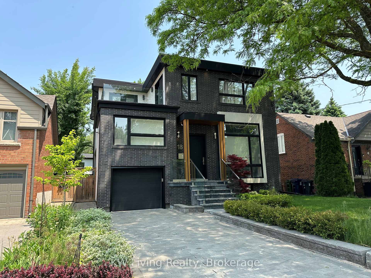$2,290,000
Available - For Sale
Listing ID: E12215995
18 Ferris Road , Toronto, M4B 1G1, Toronto
| One Of A Kind Urban Oasis In The Heart Of The City. This Exquisite 4-Bedroom Residence Offers A Seamless Blend Of Sophisticated Indoor Comfort And Inspired Outdoor Living. Soaring 12-Foot Ceilings And Dramatic Floor-To-Ceiling Windows Flood The Home With Natural Light, Creating An Airy And Open Ambiance. The Expansive Living and Dining Areas Flow Perfectly With A Gourmet Chef's Kitchen Complete With Waterfall Stone Center Island And Premium Stainless Steel Appliances. A Sculptural Open-Riser Staircase in Rich Zebra Wood Framed By Tempered Glass Railings Serves As A Stunning Architectural Centerpiece. Enjoy Cozy Evenings By The Gas Fireplace Or Unwind In The Spa-Like Bath With A Luxurious Freestanding Soaker Tub. A Beautifully Finished Basement Provides Additional Living Space Perfect For A Home Theater, Gym, Playroom Or Guest Suite. The Home Is Fully Equipped With Smart Features, Including a Whole-Home Integrated Sound System, Security Cameras, Smart Doorbell, Smart Thermostat And Automated Roller-Shades, Offering Convenience, Comfort And Peace of Mind At The Touch Of A Button. Outdoor Living Is Equally Refined With A Backyard Patio, Second-Floor Terrace, And A Built-In Gas line for Barbecuing; Ideal For Entertaining. Nestled Steps From Scenic Walking and Biking Trails, This Residence Blends Urban Living With Natural Tranquility. A Rare Drive-Through Garage Leads To A Spacious Carport, Offering Both Convenience And Versatility In This Exceptional Urban Retreat. |
| Price | $2,290,000 |
| Taxes: | $11145.00 |
| Occupancy: | Vacant |
| Address: | 18 Ferris Road , Toronto, M4B 1G1, Toronto |
| Directions/Cross Streets: | Woodbine / O'Connor |
| Rooms: | 8 |
| Rooms +: | 2 |
| Bedrooms: | 4 |
| Bedrooms +: | 0 |
| Family Room: | T |
| Basement: | Finished |
| Level/Floor | Room | Length(ft) | Width(ft) | Descriptions | |
| Room 1 | Main | Living Ro | Hardwood Floor | ||
| Room 2 | Main | Dining Ro | Hardwood Floor | ||
| Room 3 | Main | Kitchen | Hardwood Floor | ||
| Room 4 | Main | Family Ro | Hardwood Floor | ||
| Room 5 | Second | Primary B | Hardwood Floor | ||
| Room 6 | Second | Bedroom 2 | Hardwood Floor | ||
| Room 7 | Second | Bedroom 3 | Hardwood Floor | ||
| Room 8 | Second | Bedroom 4 | Hardwood Floor | ||
| Room 9 | Lower | Recreatio | Laminate | ||
| Room 10 | Lower | Other | Ceramic Floor |
| Washroom Type | No. of Pieces | Level |
| Washroom Type 1 | 4 | Second |
| Washroom Type 2 | 3 | Second |
| Washroom Type 3 | 3 | Second |
| Washroom Type 4 | 2 | Main |
| Washroom Type 5 | 3 | Basement |
| Total Area: | 0.00 |
| Property Type: | Detached |
| Style: | 2-Storey |
| Exterior: | Brick, Stucco (Plaster) |
| Garage Type: | Attached |
| (Parking/)Drive: | Covered, P |
| Drive Parking Spaces: | 3 |
| Park #1 | |
| Parking Type: | Covered, P |
| Park #2 | |
| Parking Type: | Covered |
| Park #3 | |
| Parking Type: | Private |
| Pool: | None |
| Approximatly Square Footage: | 2500-3000 |
| CAC Included: | N |
| Water Included: | N |
| Cabel TV Included: | N |
| Common Elements Included: | N |
| Heat Included: | N |
| Parking Included: | N |
| Condo Tax Included: | N |
| Building Insurance Included: | N |
| Fireplace/Stove: | Y |
| Heat Type: | Forced Air |
| Central Air Conditioning: | Central Air |
| Central Vac: | Y |
| Laundry Level: | Syste |
| Ensuite Laundry: | F |
| Elevator Lift: | False |
| Sewers: | Sewer |
| Utilities-Hydro: | Y |
$
%
Years
This calculator is for demonstration purposes only. Always consult a professional
financial advisor before making personal financial decisions.
| Although the information displayed is believed to be accurate, no warranties or representations are made of any kind. |
| KW Living Realty |
|
|

Saleem Akhtar
Sales Representative
Dir:
647-965-2957
Bus:
416-496-9220
Fax:
416-496-2144
| Book Showing | Email a Friend |
Jump To:
At a Glance:
| Type: | Freehold - Detached |
| Area: | Toronto |
| Municipality: | Toronto E03 |
| Neighbourhood: | O'Connor-Parkview |
| Style: | 2-Storey |
| Tax: | $11,145 |
| Beds: | 4 |
| Baths: | 5 |
| Fireplace: | Y |
| Pool: | None |
Locatin Map:
Payment Calculator:

