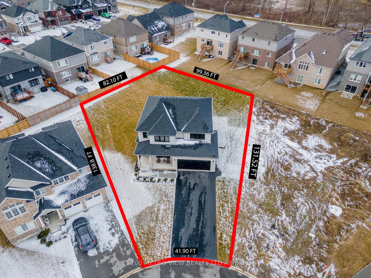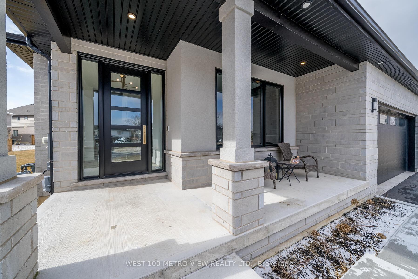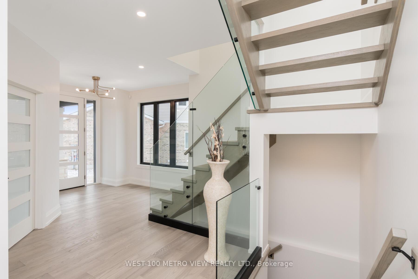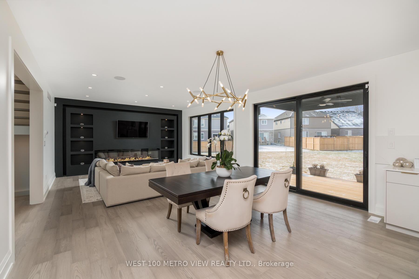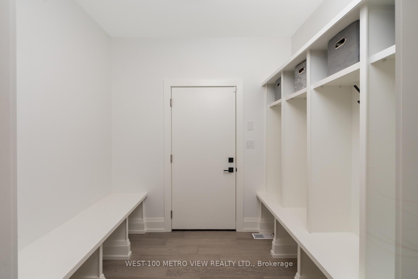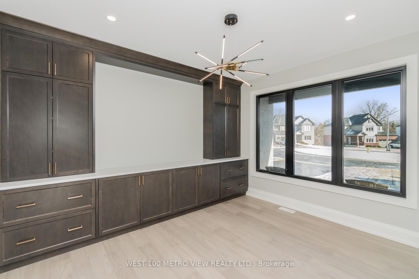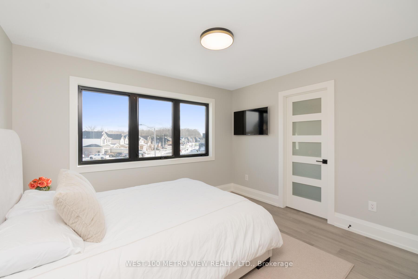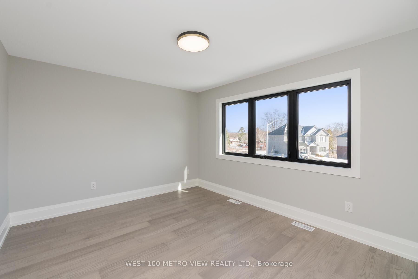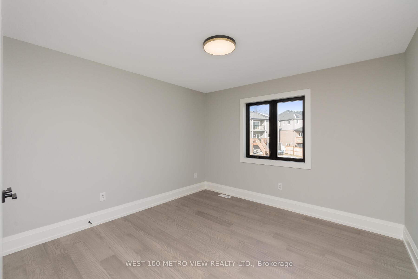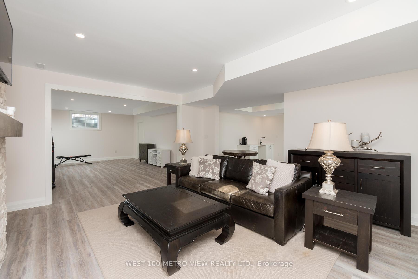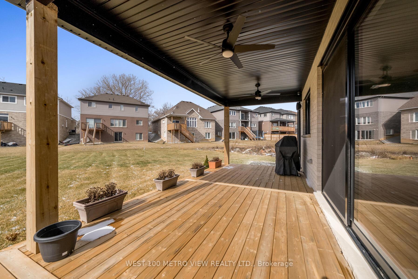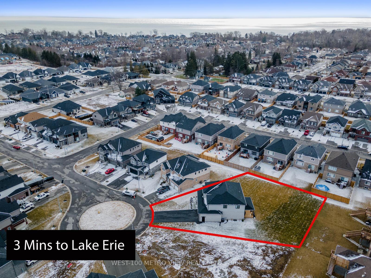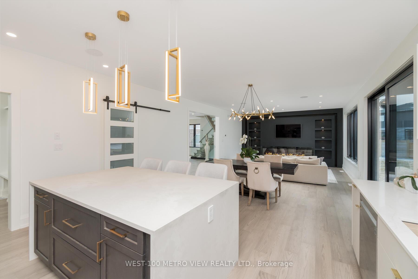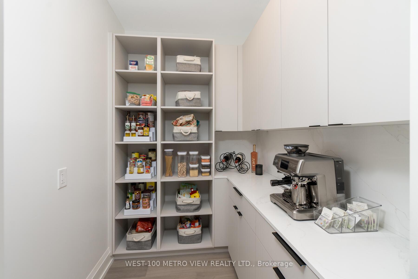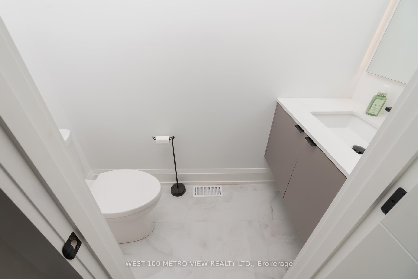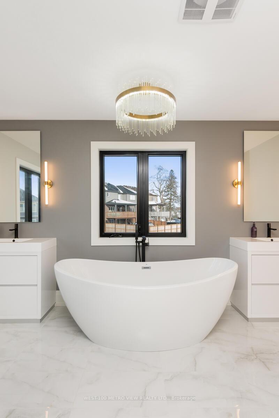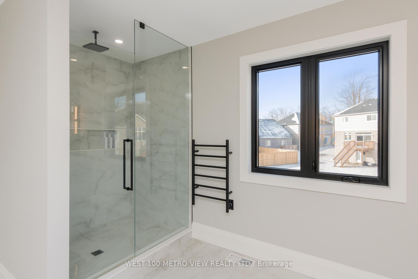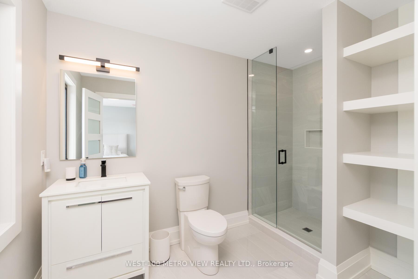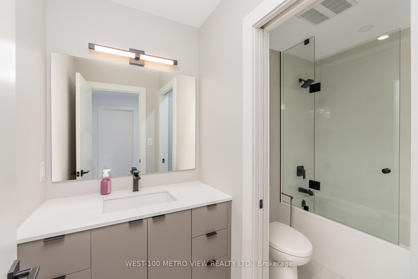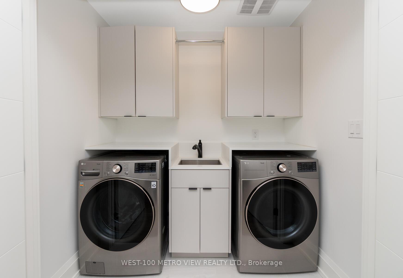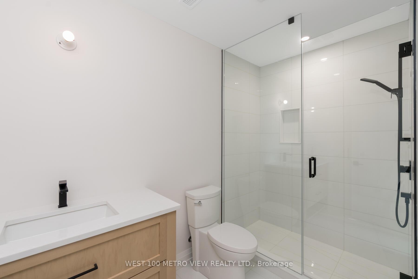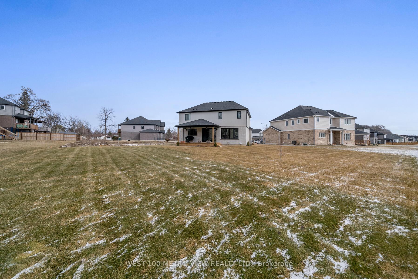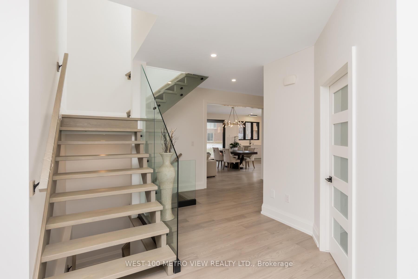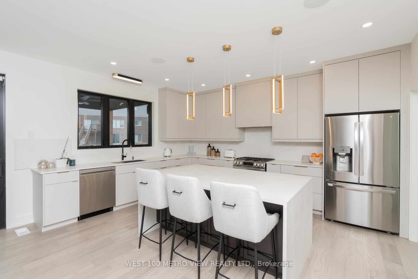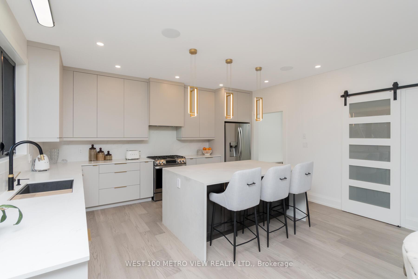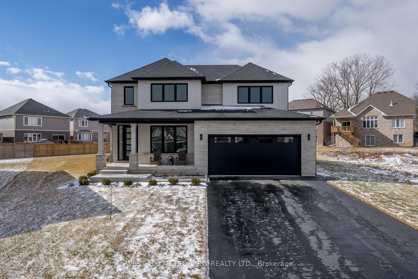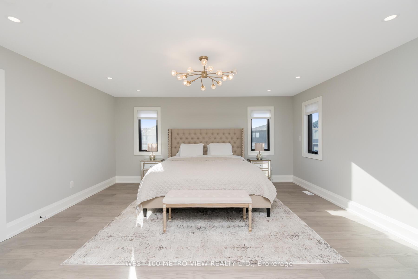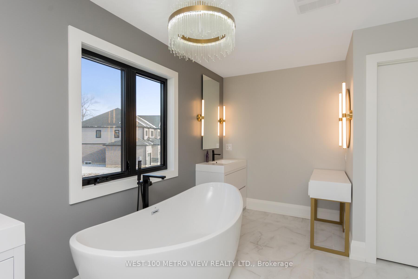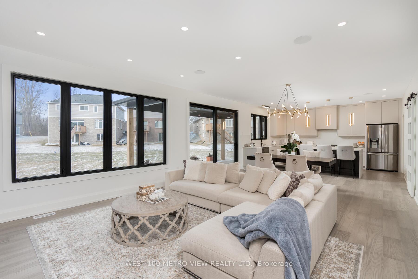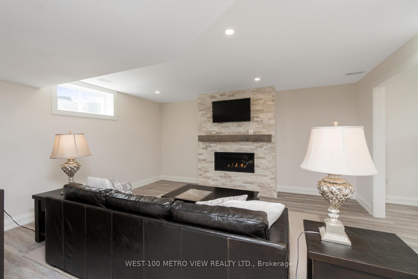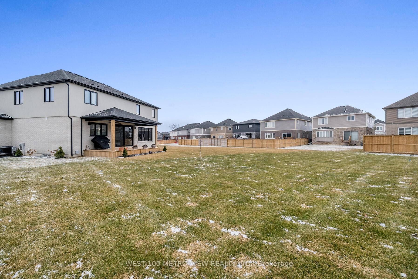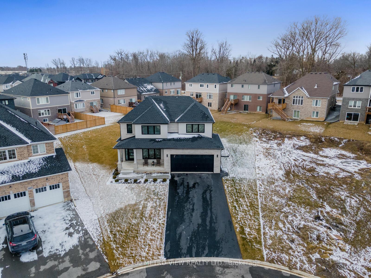$1,389,999
Available - For Sale
Listing ID: X12223893
3607 Carolinia Cour , Fort Erie, L0S 1N0, Niagara
| Custom Built Home offers extra large irregular pie shaped lot. Stunning curb appeal with a stone and stucco facade and oversized front porch. Over 3500 sq ft of finished living space. Backyard features an oversized wood deck, covered porch. Custom kitchen island with waterfall concrete stone. Custom built-in millwork in office. Floating oak staircase with glass railings for a dramatic grand entrance. Newly finished basement (option for 5th bedroom). Bsmt features a gas fireplace, wet bar and 3 piece bathroom. Notable features: Interior and exterior pot lights thru/out, Black Trim, Custom built-ins in Mud Room, Hot Water On Demand, Quartz Countertops Thru/out, Heated Garage With Epoxied Covered Floor, 2nd Floor Laundry, His & Her Custom Closets & an irrigation system. |
| Price | $1,389,999 |
| Taxes: | $8253.00 |
| Occupancy: | Owner |
| Address: | 3607 Carolinia Cour , Fort Erie, L0S 1N0, Niagara |
| Directions/Cross Streets: | Ridge Rd N & Thunder Bay Rd |
| Rooms: | 12 |
| Rooms +: | 1 |
| Bedrooms: | 4 |
| Bedrooms +: | 0 |
| Family Room: | T |
| Basement: | Finished |
| Level/Floor | Room | Length(ft) | Width(ft) | Descriptions | |
| Room 1 | Main | Other | 19.09 | 16.07 | Hardwood Floor, Electric Fireplace |
| Room 2 | Main | Kitchen | 16.17 | 15.58 | Hardwood Floor |
| Room 3 | Main | Mud Room | 6.17 | 3.08 | Hardwood Floor, Access To Garage |
| Room 4 | Main | Office | 13.42 | 12.07 | Hardwood Floor |
| Room 5 | Second | Primary B | 16.5 | 16.5 | Hardwood Floor, 5 Pc Ensuite, His and Hers Closets |
| Room 6 | Second | Bedroom 2 | 9.74 | 11.74 | Hardwood Floor, 3 Pc Ensuite |
| Room 7 | Second | Bedroom 3 | 13.15 | 10.07 | Hardwood Floor, Walk-In Closet(s) |
| Room 8 | Second | Bedroom 4 | 12.63 | 11.32 | Hardwood Floor, Large Closet |
| Room 9 | Basement | Family Ro | 6.99 | 4.33 | Laminate, Gas Fireplace |
| Room 10 | Basement | Recreatio | 28.24 | 16.01 | Laminate |
| Room 11 | Second | Laundry | 4 | 4 | Tile Floor |
| Washroom Type | No. of Pieces | Level |
| Washroom Type 1 | 3 | Main |
| Washroom Type 2 | 3 | Second |
| Washroom Type 3 | 5 | Second |
| Washroom Type 4 | 3 | Basement |
| Washroom Type 5 | 0 |
| Total Area: | 0.00 |
| Approximatly Age: | 0-5 |
| Property Type: | Detached |
| Style: | 2-Storey |
| Exterior: | Stucco (Plaster), Stone |
| Garage Type: | Attached |
| Drive Parking Spaces: | 4 |
| Pool: | None |
| Approximatly Age: | 0-5 |
| Approximatly Square Footage: | 2500-3000 |
| CAC Included: | N |
| Water Included: | N |
| Cabel TV Included: | N |
| Common Elements Included: | N |
| Heat Included: | N |
| Parking Included: | N |
| Condo Tax Included: | N |
| Building Insurance Included: | N |
| Fireplace/Stove: | Y |
| Heat Type: | Forced Air |
| Central Air Conditioning: | Central Air |
| Central Vac: | Y |
| Laundry Level: | Syste |
| Ensuite Laundry: | F |
| Elevator Lift: | False |
| Sewers: | Sewer |
$
%
Years
This calculator is for demonstration purposes only. Always consult a professional
financial advisor before making personal financial decisions.
| Although the information displayed is believed to be accurate, no warranties or representations are made of any kind. |
| WEST-100 METRO VIEW REALTY LTD. |
|
|

Saleem Akhtar
Sales Representative
Dir:
647-965-2957
Bus:
416-496-9220
Fax:
416-496-2144
| Virtual Tour | Book Showing | Email a Friend |
Jump To:
At a Glance:
| Type: | Freehold - Detached |
| Area: | Niagara |
| Municipality: | Fort Erie |
| Neighbourhood: | 335 - Ridgeway |
| Style: | 2-Storey |
| Approximate Age: | 0-5 |
| Tax: | $8,253 |
| Beds: | 4 |
| Baths: | 5 |
| Fireplace: | Y |
| Pool: | None |
Locatin Map:
Payment Calculator:

