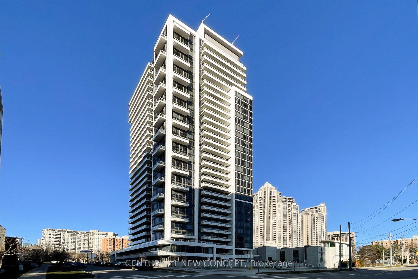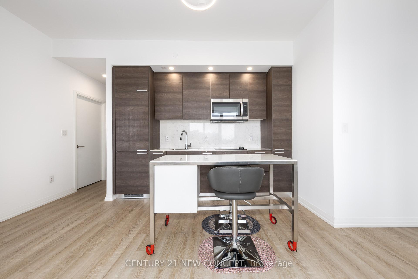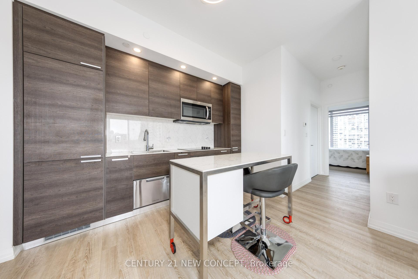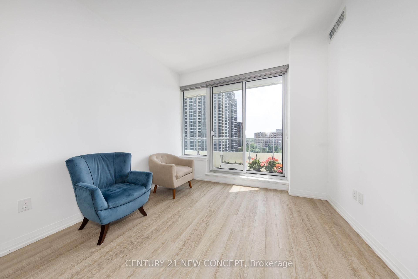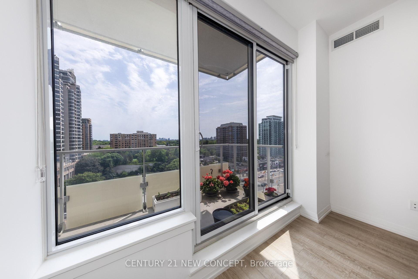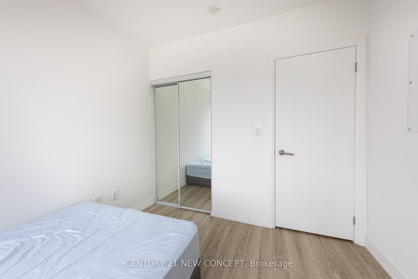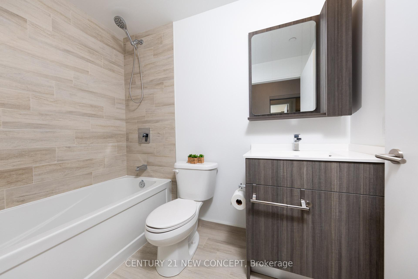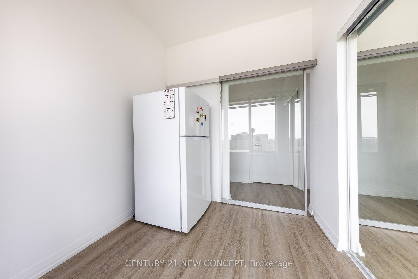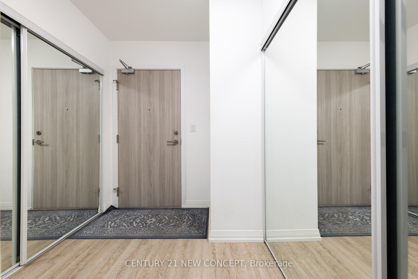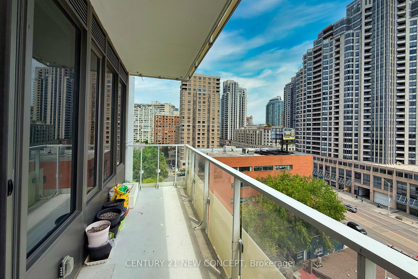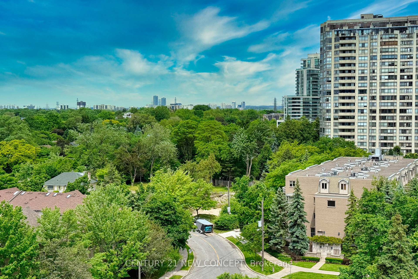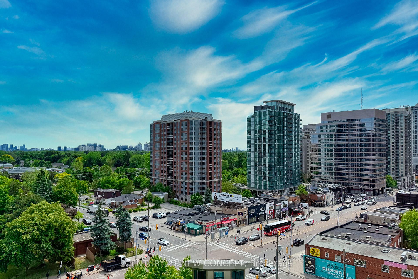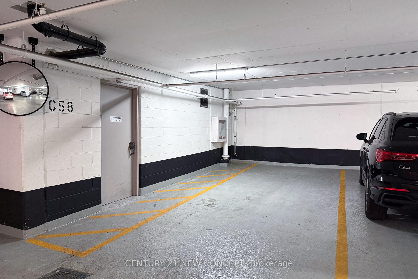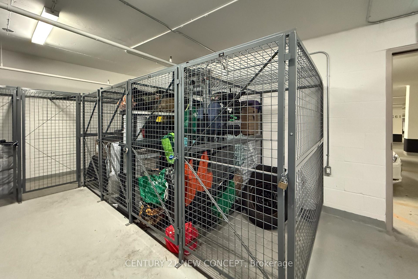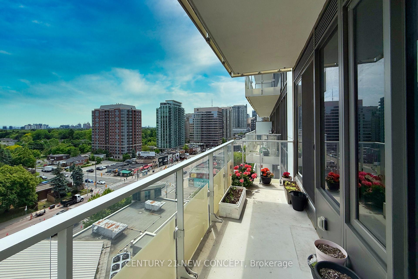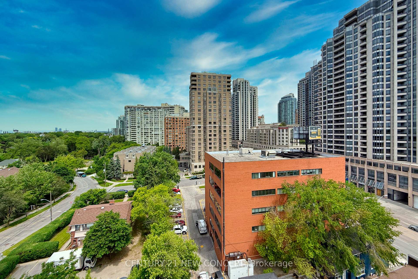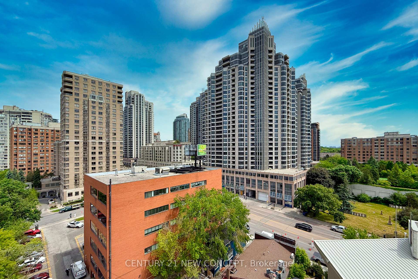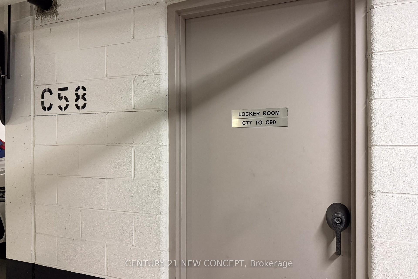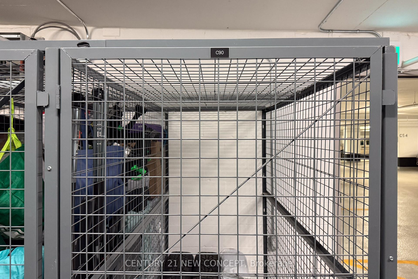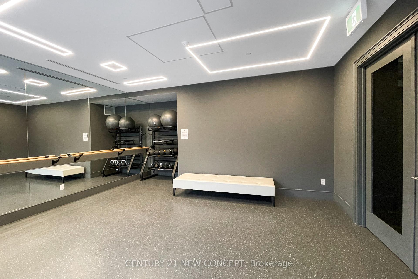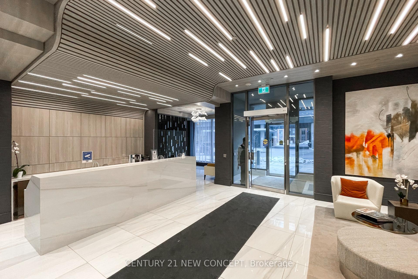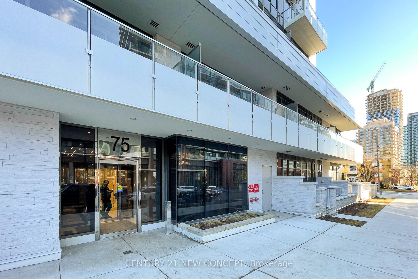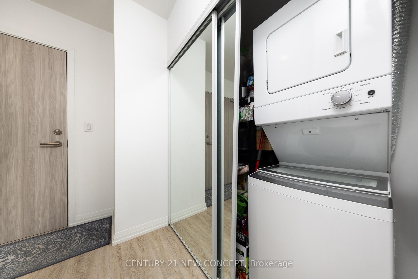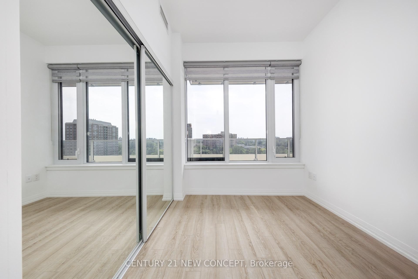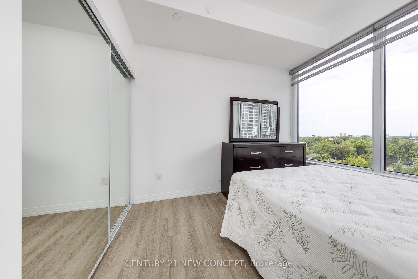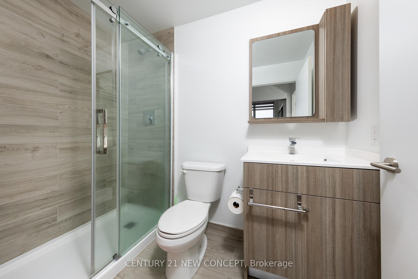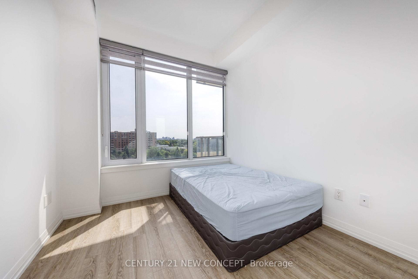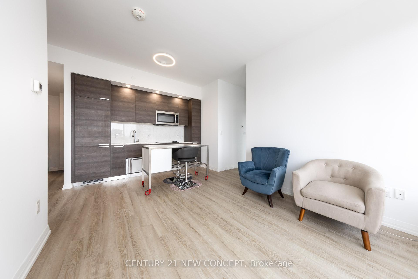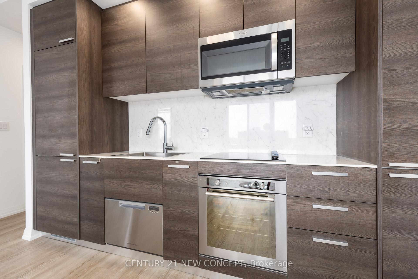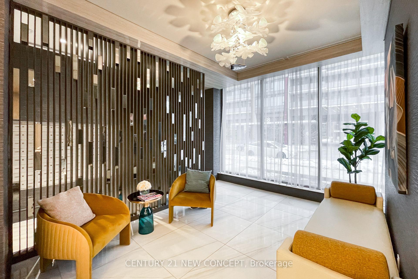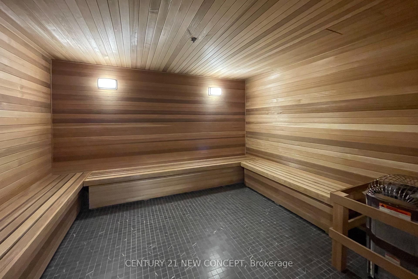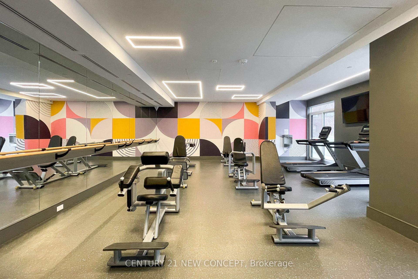$858,000
Available - For Sale
Listing ID: C12223763
75 Canterbury Plac , Toronto, M2N 2N1, Toronto
| Modern upscale 3 Bed condo with Unobstructed View, North-East corner Unit with 2 Full washrooms, Quality finishes and built by award-winning Diamante in the heart of North York, Great layout with many upgrades(Upgraded Bathroom floor and walls), 9 Ft ceiling, 839 SF plus 83 SF Open Balcony, Laminate Flooring Throughout, Open concept Kitchen with Quartz Counter-Tops and Movable Quartz Island, High-end stainless steel integrated appliances, In Pristine Condition, No wasted Space, One Parking (#58,Level 3) and One locker(#90-Level 3) are Next to Each Other and Close to elevators. Top-tier Amenities include 24 Hour Concierge, Party Room, Exercise Room, Yoga Studio, Theatre, Outdoor BBQ, Guest suites, Steps to North York Centre, Finch subway station, Shopping, Supermarket, Restaurants, Easy access to Highways |
| Price | $858,000 |
| Taxes: | $4102.23 |
| Occupancy: | Owner |
| Address: | 75 Canterbury Plac , Toronto, M2N 2N1, Toronto |
| Postal Code: | M2N 2N1 |
| Province/State: | Toronto |
| Directions/Cross Streets: | Yonge/Churchill |
| Level/Floor | Room | Length(ft) | Width(ft) | Descriptions | |
| Room 1 | Flat | Kitchen | 17.88 | 10.79 | Stainless Steel Appl, Centre Island, Laminate |
| Room 2 | Flat | Primary B | 10 | 9.77 | Closet, Laminate |
| Room 3 | Flat | Living Ro | Combined w/Kitchen, Laminate, W/O To Balcony | ||
| Room 4 | Flat | Dining Ro | Combined w/Living, Laminate | ||
| Room 5 | Flat | Bedroom 2 | 9.12 | 7.71 | Closet, Laminate |
| Room 6 | Flat | Bedroom 3 | 9.12 | 8.95 | Closet, Laminate |
| Washroom Type | No. of Pieces | Level |
| Washroom Type 1 | 4 | |
| Washroom Type 2 | 3 | |
| Washroom Type 3 | 0 | |
| Washroom Type 4 | 0 | |
| Washroom Type 5 | 0 |
| Total Area: | 0.00 |
| Washrooms: | 2 |
| Heat Type: | Forced Air |
| Central Air Conditioning: | Central Air |
$
%
Years
This calculator is for demonstration purposes only. Always consult a professional
financial advisor before making personal financial decisions.
| Although the information displayed is believed to be accurate, no warranties or representations are made of any kind. |
| CENTURY 21 NEW CONCEPT |
|
|

Saleem Akhtar
Sales Representative
Dir:
647-965-2957
Bus:
416-496-9220
Fax:
416-496-2144
| Virtual Tour | Book Showing | Email a Friend |
Jump To:
At a Glance:
| Type: | Com - Condo Apartment |
| Area: | Toronto |
| Municipality: | Toronto C07 |
| Neighbourhood: | Willowdale West |
| Style: | Apartment |
| Tax: | $4,102.23 |
| Maintenance Fee: | $698.93 |
| Beds: | 3 |
| Baths: | 2 |
| Fireplace: | N |
Locatin Map:
Payment Calculator:

