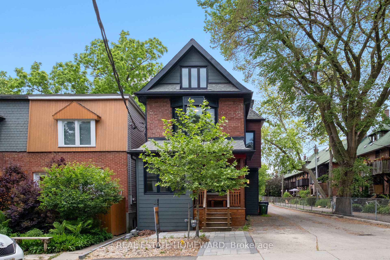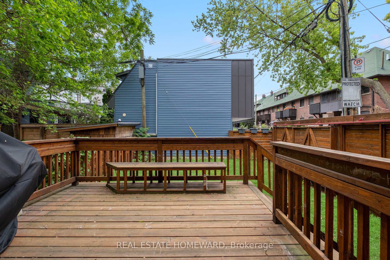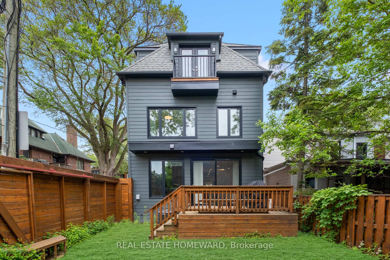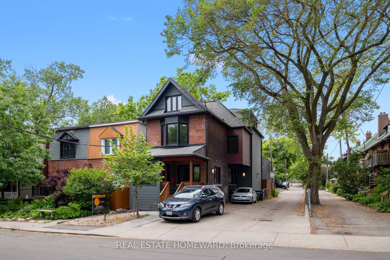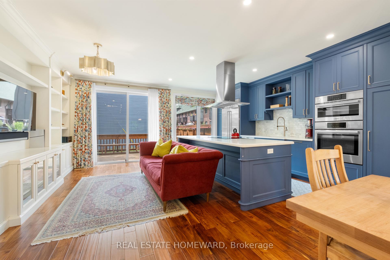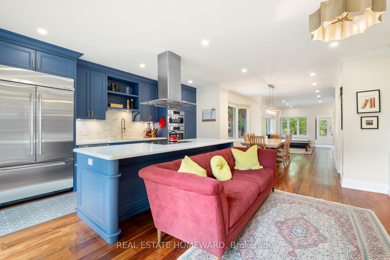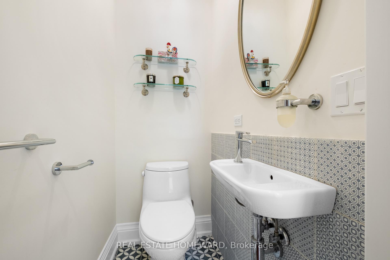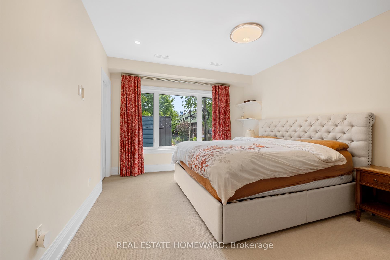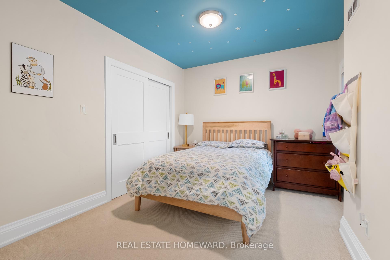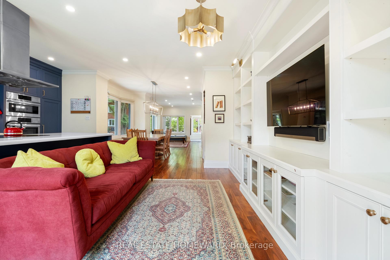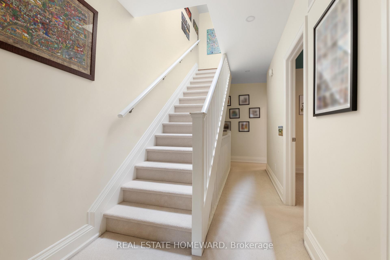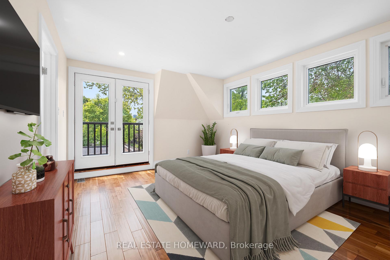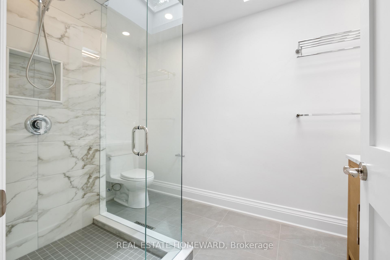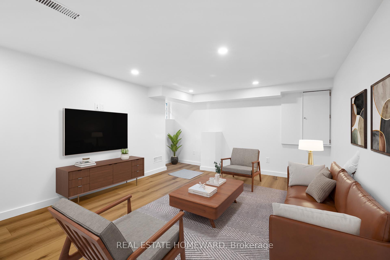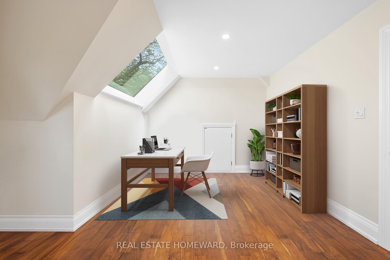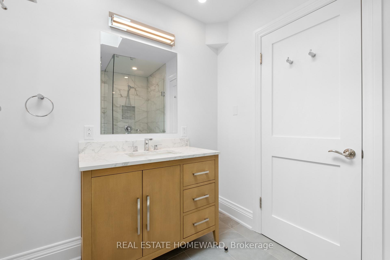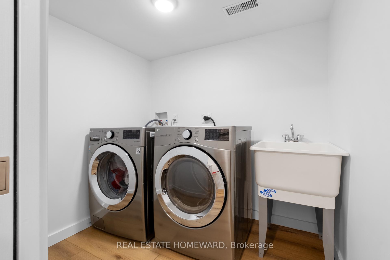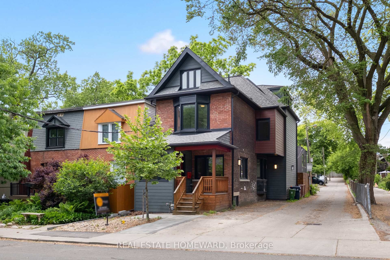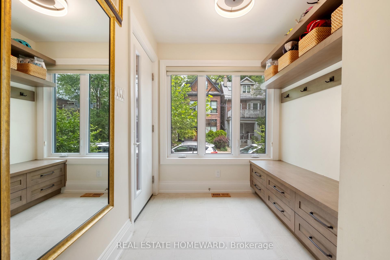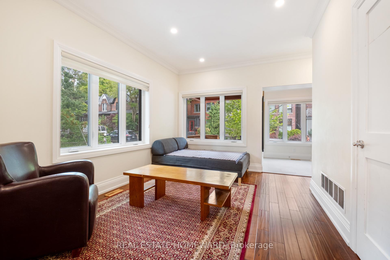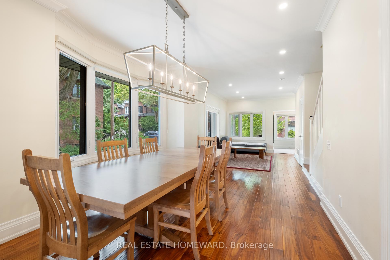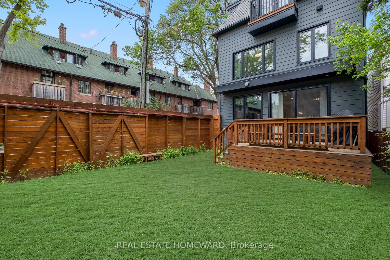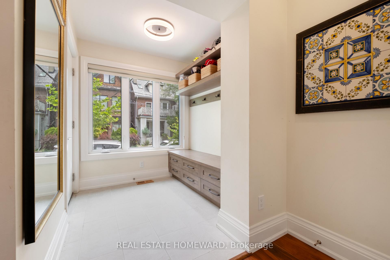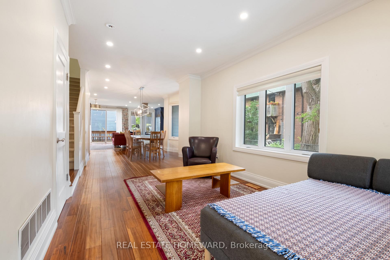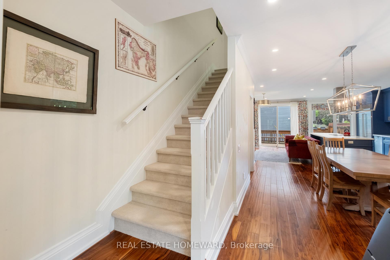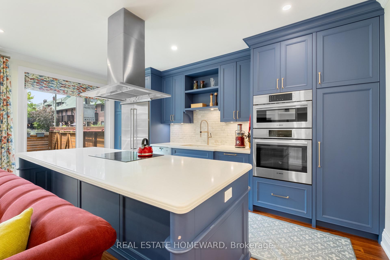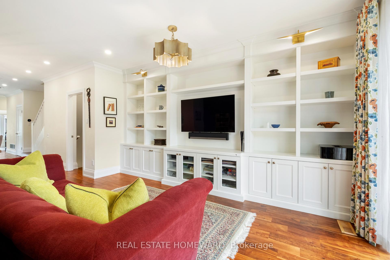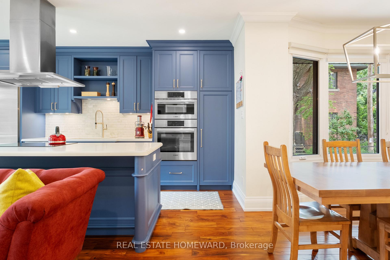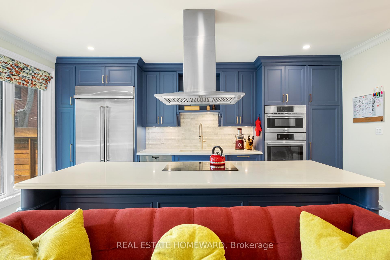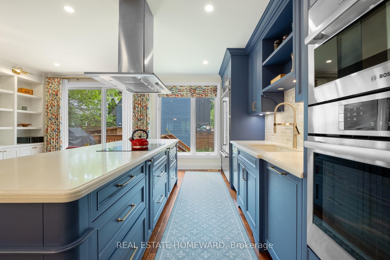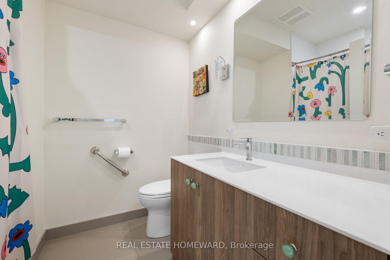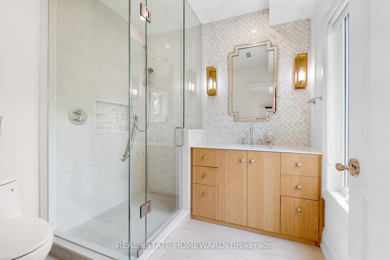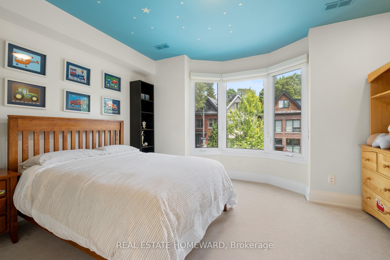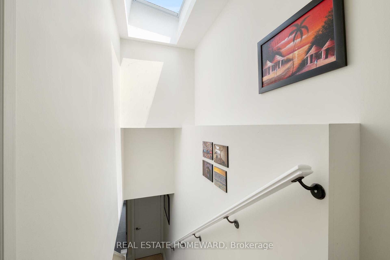$7,000
Available - For Rent
Listing ID: E12223885
626 Logan Aven , Toronto, M4K 3C3, Toronto
| This is the one youve been waiting for. Just steps from Withrow Park and in the coveted Withrow school district, this beautifully renovated detached home was transformed by Men at Work in 2017 with thoughtful design, quality finishes, and the added benefits of being an end home - more light, more privacy, and an exceptional sense of space throughout. The main floor features an oversized mudroom, a convenient powder room, a bright, open-concept living and dining area that flows into a spacious family room and chef's kitchen - perfect for daily life and entertaining alike. All bedrooms are generously sized, including two full primary suites (one on the second floor, one on the top floor), offering flexibility for families or multi-generational living. With 4 bathrooms, a finished basement, and a large grassy backyard, this home offers both comfort and function. Three-car parking, rare for the area, adds even more convenience. And with Withrow Park steps from your front door, plus the Danforth, transit, and schools just a short stroll away, the location couldn't be better. Homes like this rarely come up for long-term lease in Riverdale. Dont miss your chance. |
| Price | $7,000 |
| Taxes: | $0.00 |
| Occupancy: | Vacant |
| Address: | 626 Logan Aven , Toronto, M4K 3C3, Toronto |
| Directions/Cross Streets: | Logan Ave & Withrow Ave |
| Rooms: | 9 |
| Bedrooms: | 4 |
| Bedrooms +: | 0 |
| Family Room: | T |
| Basement: | Finished |
| Furnished: | Unfu |
| Washroom Type | No. of Pieces | Level |
| Washroom Type 1 | 2 | Main |
| Washroom Type 2 | 3 | Second |
| Washroom Type 3 | 4 | Second |
| Washroom Type 4 | 3 | Third |
| Washroom Type 5 | 0 |
| Total Area: | 0.00 |
| Property Type: | Detached |
| Style: | 2 1/2 Storey |
| Exterior: | Brick |
| Garage Type: | None |
| (Parking/)Drive: | Private |
| Drive Parking Spaces: | 3 |
| Park #1 | |
| Parking Type: | Private |
| Park #2 | |
| Parking Type: | Private |
| Pool: | None |
| Laundry Access: | In Basement |
| Approximatly Square Footage: | 2000-2500 |
| Property Features: | Hospital, Library |
| CAC Included: | N |
| Water Included: | N |
| Cabel TV Included: | N |
| Common Elements Included: | N |
| Heat Included: | N |
| Parking Included: | Y |
| Condo Tax Included: | N |
| Building Insurance Included: | N |
| Fireplace/Stove: | Y |
| Heat Type: | Forced Air |
| Central Air Conditioning: | Central Air |
| Central Vac: | N |
| Laundry Level: | Syste |
| Ensuite Laundry: | F |
| Sewers: | Sewer |
| Although the information displayed is believed to be accurate, no warranties or representations are made of any kind. |
| REAL ESTATE HOMEWARD |
|
|

Saleem Akhtar
Sales Representative
Dir:
647-965-2957
Bus:
416-496-9220
Fax:
416-496-2144
| Book Showing | Email a Friend |
Jump To:
At a Glance:
| Type: | Freehold - Detached |
| Area: | Toronto |
| Municipality: | Toronto E01 |
| Neighbourhood: | North Riverdale |
| Style: | 2 1/2 Storey |
| Beds: | 4 |
| Baths: | 4 |
| Fireplace: | Y |
| Pool: | None |
Locatin Map:

