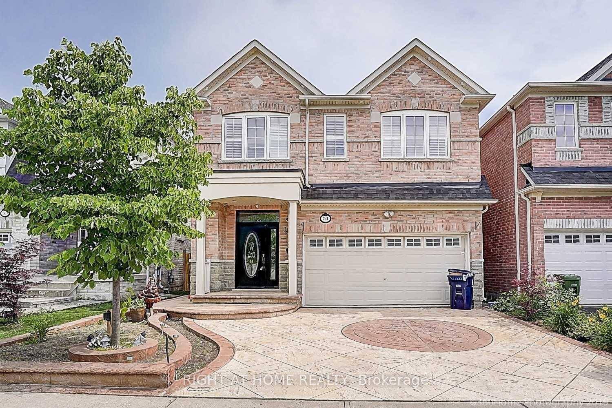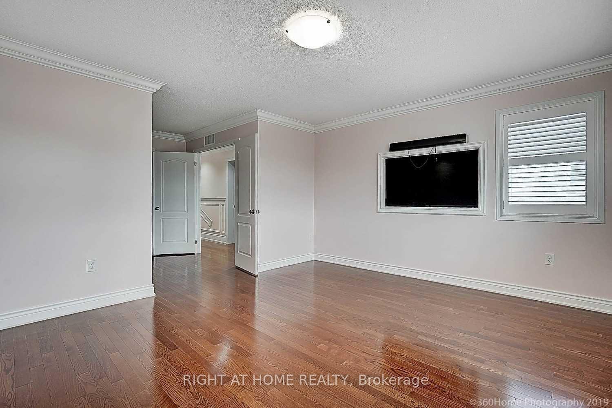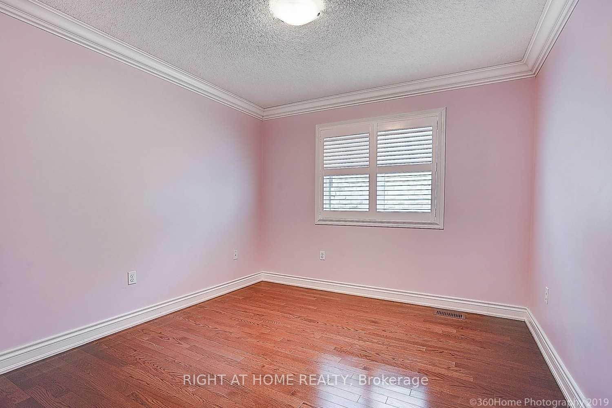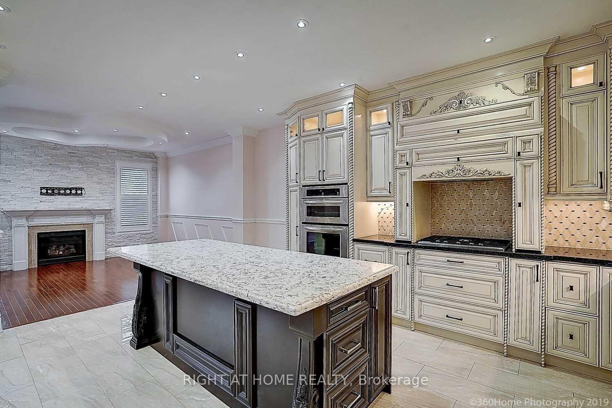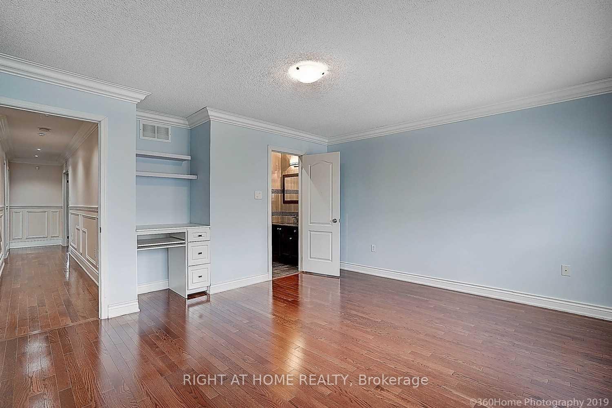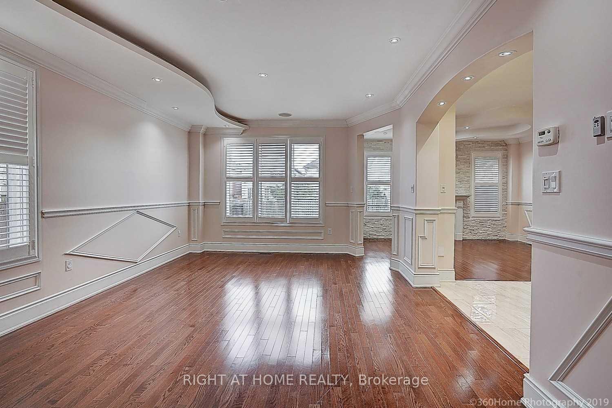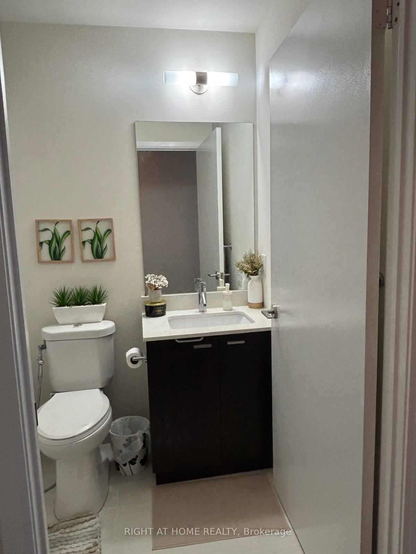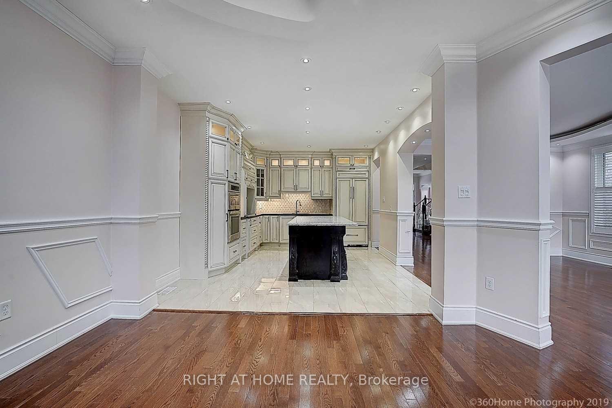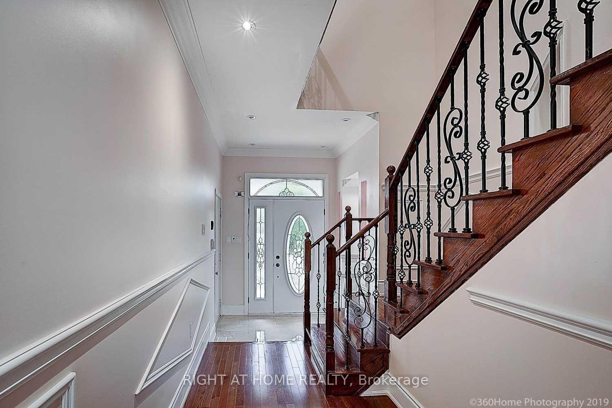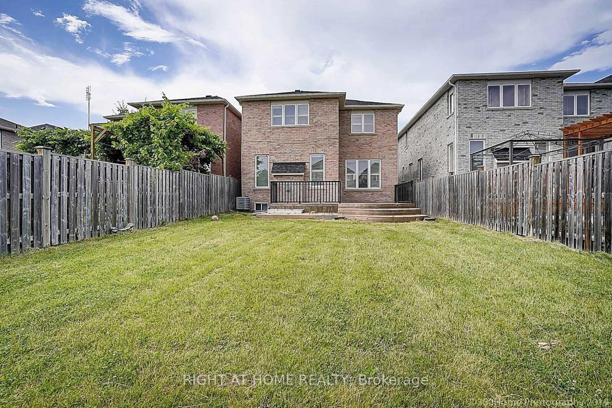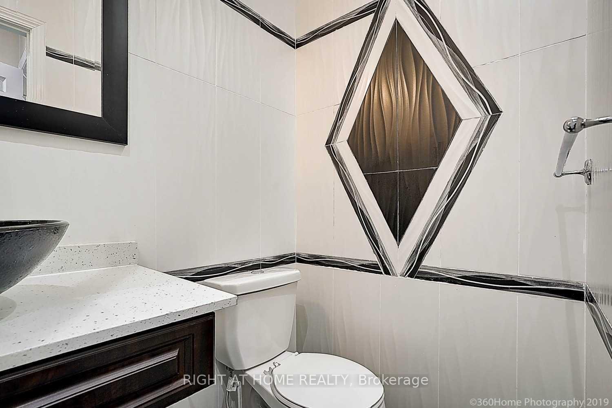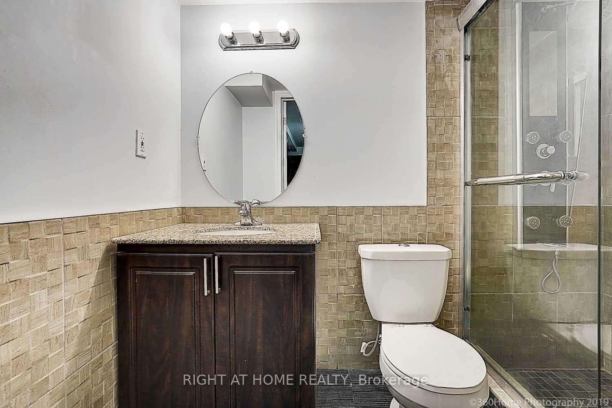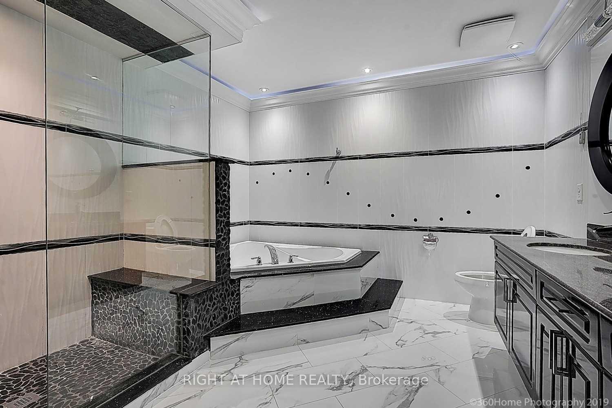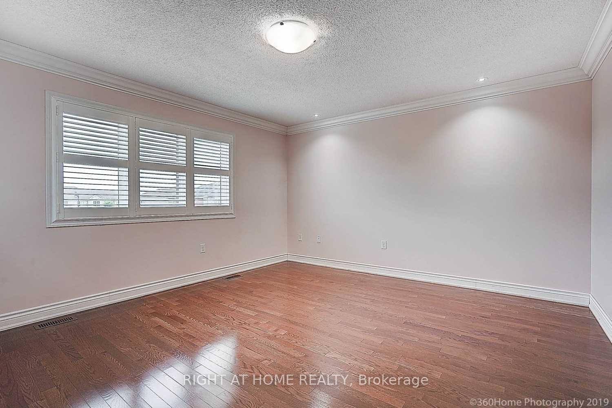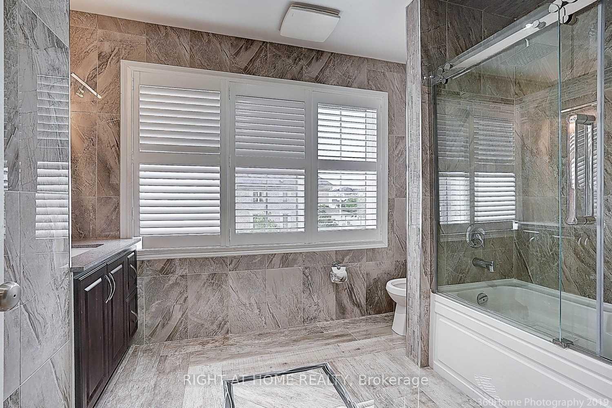$4,150
Available - For Rent
Listing ID: E12223731
51 Minerva Ave. Aven North , Toronto, M1M 0C2, Toronto
| Well maintained main floor and second floor of a 1.6 million dollar house, newly painted, double door entry, double garage, 2 parking on the drive way, beautiful kitchen with high end appliances, gas cook top oven, built in microwave, ss dishwasher, (kitchen aid appliances), laundry on the second floor, full hardwd flr, central island in the kitchen with quarts top, granite counter top, double ss sink, around 80 LED pot lights, close to TTC and walking distance to Midland Go station, Prime area in scarborough, public schools and catholic schools, place of worships, all type of shops. Wooden deck at the back, Central aircon, Central vacuum, Gas fire place, 3 full washrooms on the second floor, jacuzzi in the master bedroom wash room, lot of windows, in all rooms, powder room on the main floor, ceramic floor in the kitchen, GDO, concreted drive way, access to the house from the double garage, No condos nearby. |
| Price | $4,150 |
| Taxes: | $0.00 |
| Occupancy: | Vacant |
| Address: | 51 Minerva Ave. Aven North , Toronto, M1M 0C2, Toronto |
| Acreage: | < .50 |
| Directions/Cross Streets: | Midland/St.Clair |
| Rooms: | 10 |
| Bedrooms: | 4 |
| Bedrooms +: | 0 |
| Family Room: | T |
| Basement: | None |
| Furnished: | Unfu |
| Level/Floor | Room | Length(ft) | Width(ft) | Descriptions | |
| Room 1 | Second | Bedroom | 20.83 | 14.76 | 5 Pc Ensuite, B/I Closet, California Shutters |
| Room 2 | Second | Bedroom 2 | 15.09 | 13.12 | 3 Pc Ensuite, B/I Closet, California Shutters |
| Room 3 | Second | Bedroom 3 | 11.15 | 10.17 | B/I Closet, California Shutters, Carpet Free |
| Room 4 | Second | Bedroom 4 | 10.82 | 10.17 | B/I Closet, California Shutters, Carpet Free |
| Washroom Type | No. of Pieces | Level |
| Washroom Type 1 | 5 | Second |
| Washroom Type 2 | 3 | Second |
| Washroom Type 3 | 3 | Second |
| Washroom Type 4 | 2 | Ground |
| Washroom Type 5 | 0 |
| Total Area: | 0.00 |
| Approximatly Age: | 6-15 |
| Property Type: | Detached |
| Style: | 2-Storey |
| Exterior: | Brick |
| Garage Type: | Attached |
| (Parking/)Drive: | Private Do |
| Drive Parking Spaces: | 2 |
| Park #1 | |
| Parking Type: | Private Do |
| Park #2 | |
| Parking Type: | Private Do |
| Park #3 | |
| Parking Type: | Available |
| Pool: | None |
| Laundry Access: | Ensuite |
| Other Structures: | Fence - Full |
| Approximatly Age: | 6-15 |
| Approximatly Square Footage: | 2000-2500 |
| Property Features: | Fenced Yard, Hospital |
| CAC Included: | N |
| Water Included: | N |
| Cabel TV Included: | N |
| Common Elements Included: | N |
| Heat Included: | N |
| Parking Included: | N |
| Condo Tax Included: | N |
| Building Insurance Included: | N |
| Fireplace/Stove: | Y |
| Heat Type: | Forced Air |
| Central Air Conditioning: | Central Air |
| Central Vac: | N |
| Laundry Level: | Syste |
| Ensuite Laundry: | F |
| Elevator Lift: | False |
| Sewers: | Sewer |
| Water: | Water Sys |
| Water Supply Types: | Water System |
| Utilities-Cable: | A |
| Utilities-Hydro: | A |
| Although the information displayed is believed to be accurate, no warranties or representations are made of any kind. |
| RIGHT AT HOME REALTY |
|
|

Saleem Akhtar
Sales Representative
Dir:
647-965-2957
Bus:
416-496-9220
Fax:
416-496-2144
| Book Showing | Email a Friend |
Jump To:
At a Glance:
| Type: | Freehold - Detached |
| Area: | Toronto |
| Municipality: | Toronto E08 |
| Neighbourhood: | Cliffcrest |
| Style: | 2-Storey |
| Approximate Age: | 6-15 |
| Beds: | 4 |
| Baths: | 4 |
| Fireplace: | Y |
| Pool: | None |
Locatin Map:

