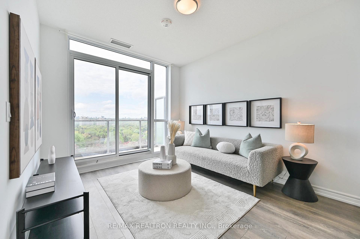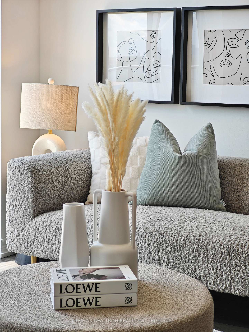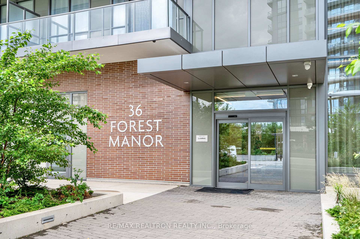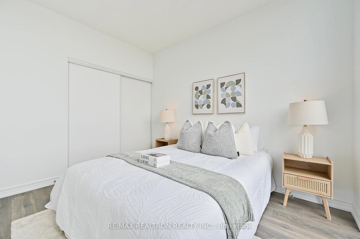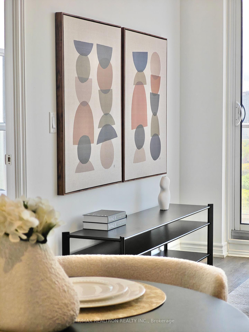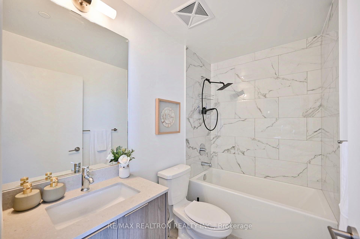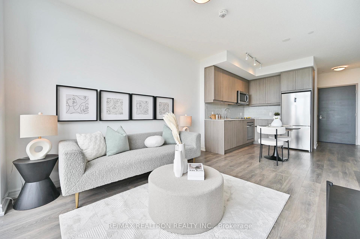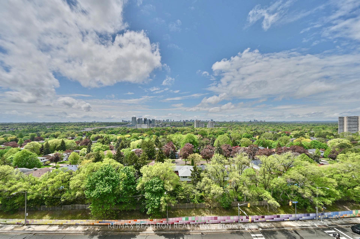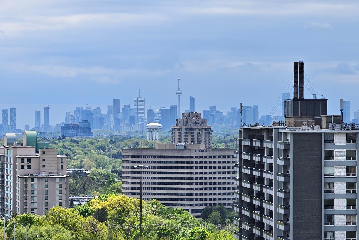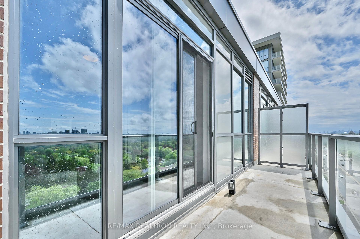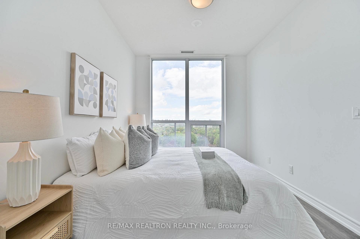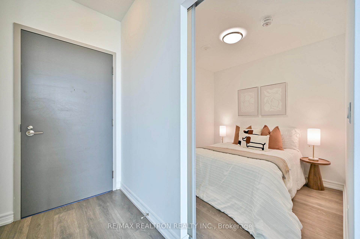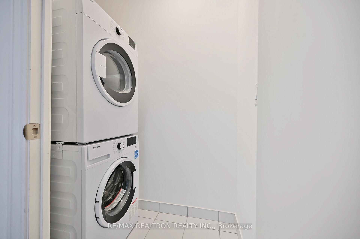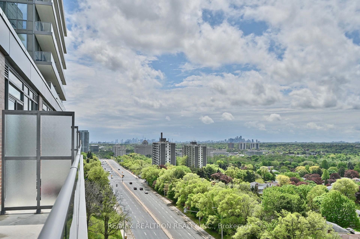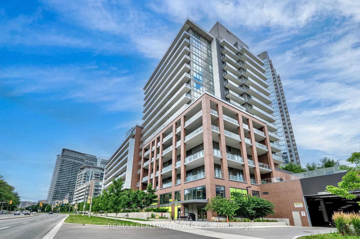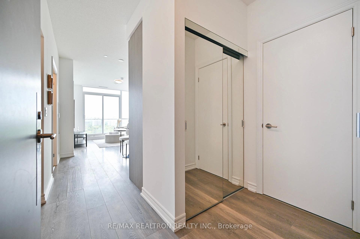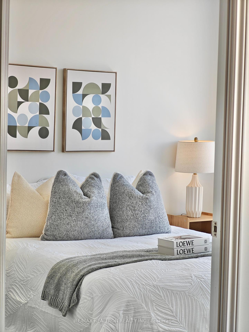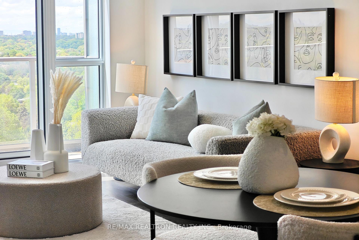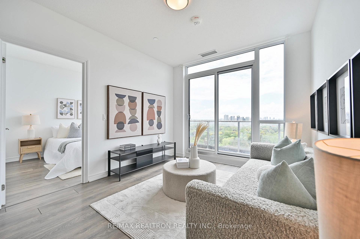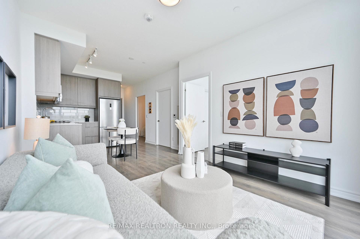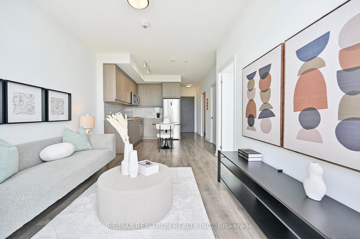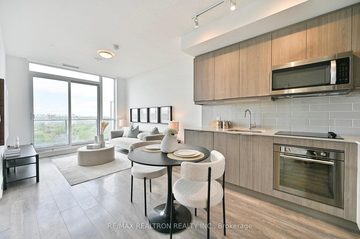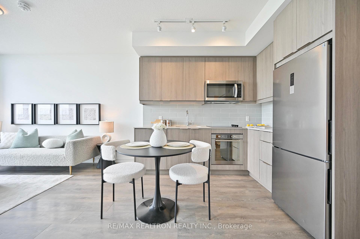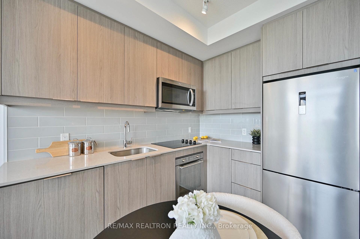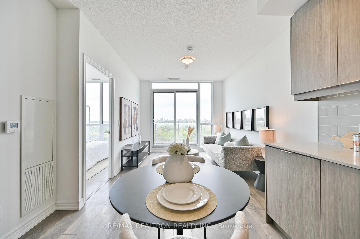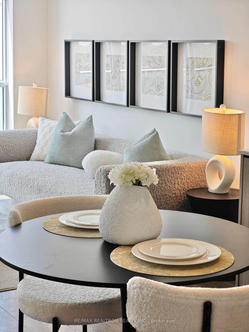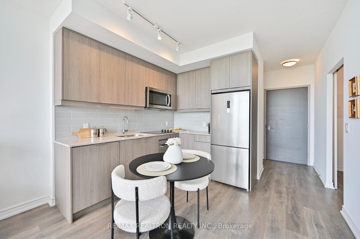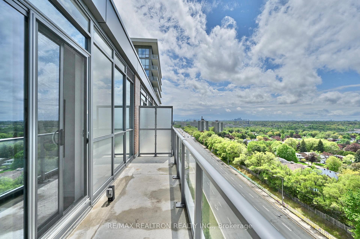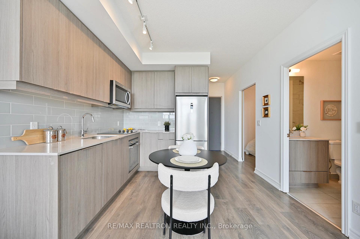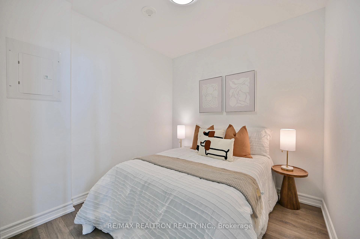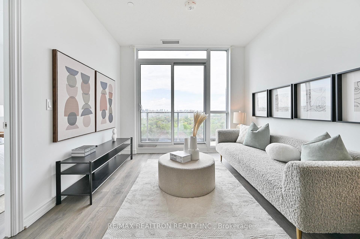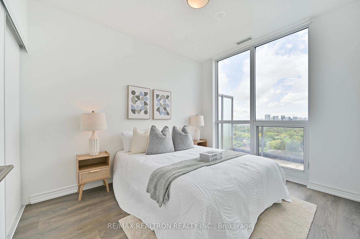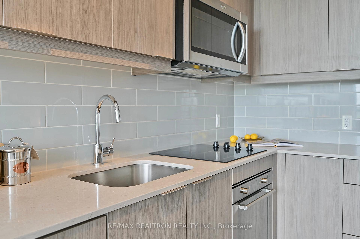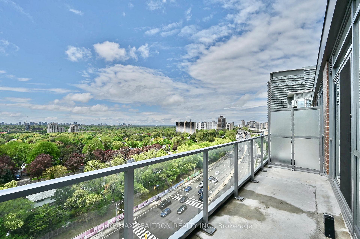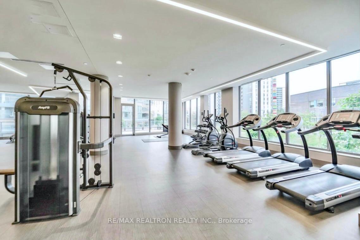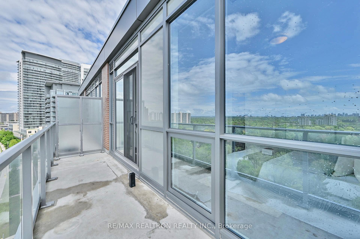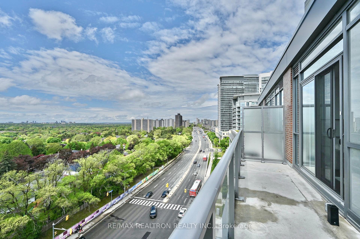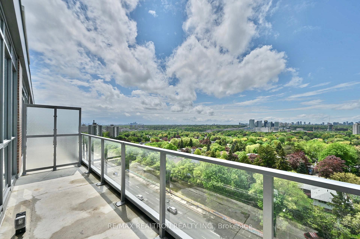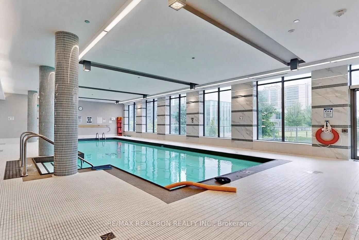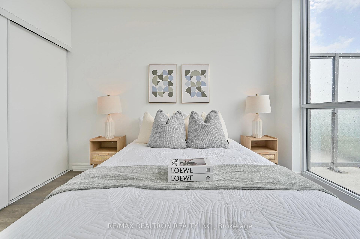$2,450
Available - For Rent
Listing ID: C12223436
36 Forest Manor Road , Toronto, M2J 1M5, Toronto
| Welcome to this bright and spacious one bedroom plus den unit situated on the **PENTHOUSE level of the podium** at Lumina. Featuring 581 sqft of practical & spacious living space, 9-foot ceilings, laminate flooring throughout, and an open-concept layout that leads to a large west-facing balcony with **unobstructed** views. The spacious den includes a door and can easily serve as a second bedroom. Enjoy direct underground access to FreshCo, easy access to Don Mills Subway Station, and Fairview Mall. With quick access to Hwy 401, 404, and the DVP, commuting is a breeze. Steps to T&T Supermarket, schools, parks, a community centre, and more. Building amenities include a concierge, gym, yoga studio, indoor pool, hot tub, theatre room, guest suites, and party/meeting room. A rare and practical layout in one of Torontos most convenient locations this is a must-see! |
| Price | $2,450 |
| Taxes: | $0.00 |
| Occupancy: | Vacant |
| Address: | 36 Forest Manor Road , Toronto, M2J 1M5, Toronto |
| Postal Code: | M2J 1M5 |
| Province/State: | Toronto |
| Directions/Cross Streets: | Sheppard/Don Mills |
| Level/Floor | Room | Length(ft) | Width(ft) | Descriptions | |
| Room 1 | Main | Living Ro | 10 | 12.27 | Open Concept, West View, W/O To Balcony |
| Room 2 | Main | Dining Ro | 8.99 | 10.66 | Combined w/Kitchen, Quartz Counter, Backsplash |
| Room 3 | Main | Primary B | 8.99 | 10.99 | Window Floor to Ceil, Double Closet, LED Lighting |
| Room 4 | Main | Den | 7.97 | 8.99 | Sliding Doors, Separate Room, LED Lighting |
| Washroom Type | No. of Pieces | Level |
| Washroom Type 1 | 3 | Main |
| Washroom Type 2 | 0 | |
| Washroom Type 3 | 0 | |
| Washroom Type 4 | 0 | |
| Washroom Type 5 | 0 |
| Total Area: | 0.00 |
| Washrooms: | 1 |
| Heat Type: | Forced Air |
| Central Air Conditioning: | Central Air |
| Although the information displayed is believed to be accurate, no warranties or representations are made of any kind. |
| RE/MAX REALTRON REALTY INC. |
|
|

Saleem Akhtar
Sales Representative
Dir:
647-965-2957
Bus:
416-496-9220
Fax:
416-496-2144
| Book Showing | Email a Friend |
Jump To:
At a Glance:
| Type: | Com - Condo Apartment |
| Area: | Toronto |
| Municipality: | Toronto C15 |
| Neighbourhood: | Henry Farm |
| Style: | Apartment |
| Beds: | 1+1 |
| Baths: | 1 |
| Fireplace: | N |
Locatin Map:

