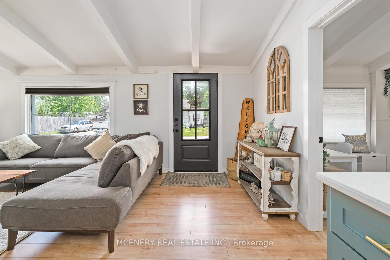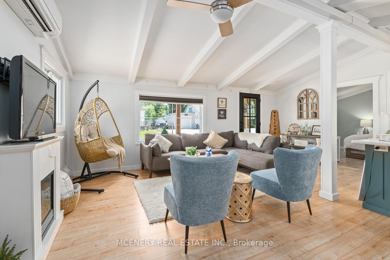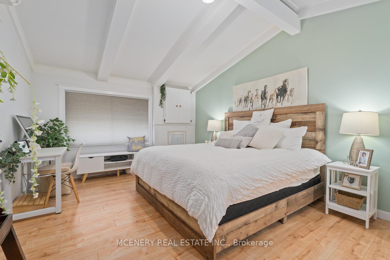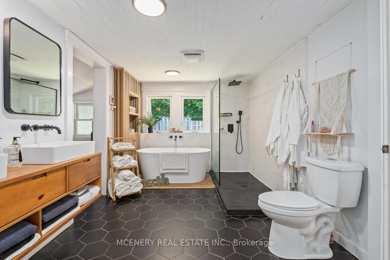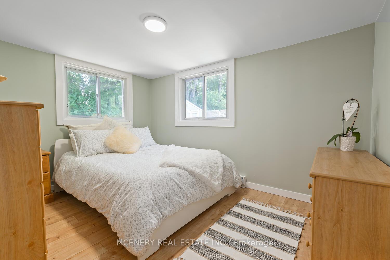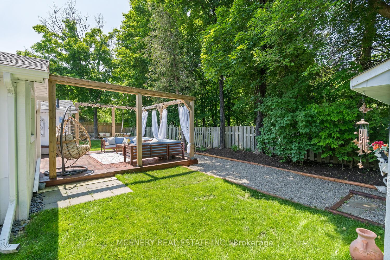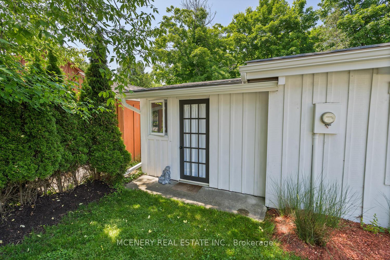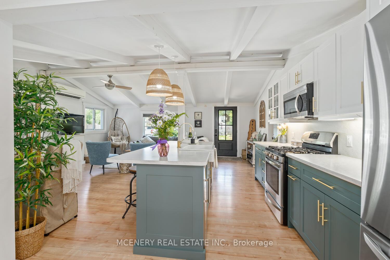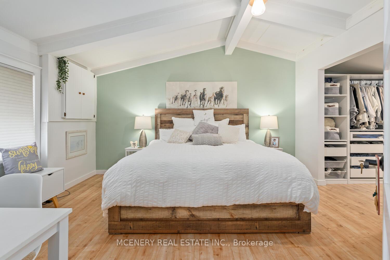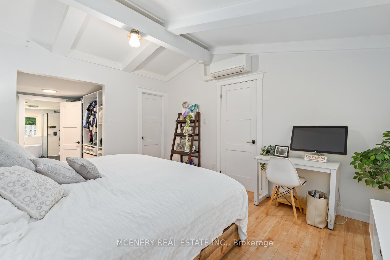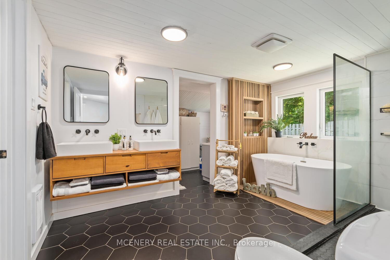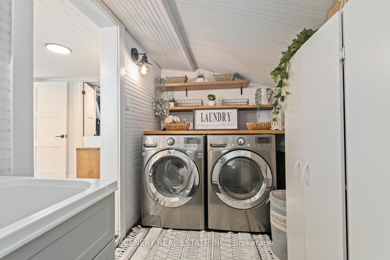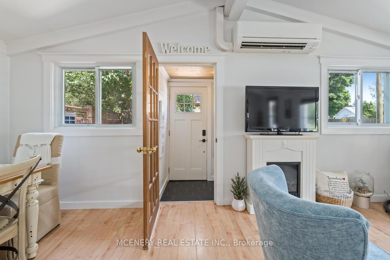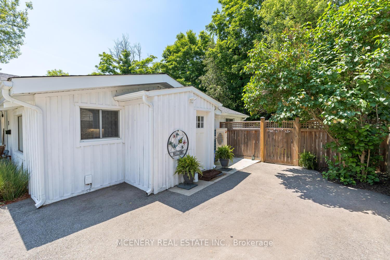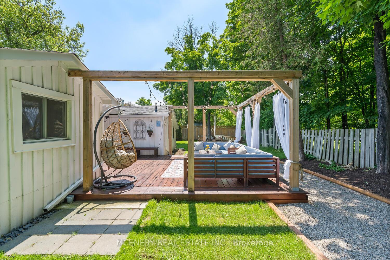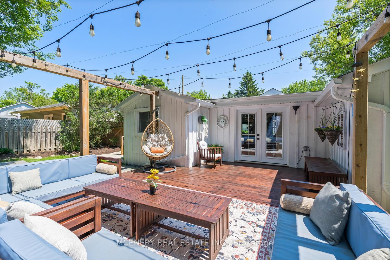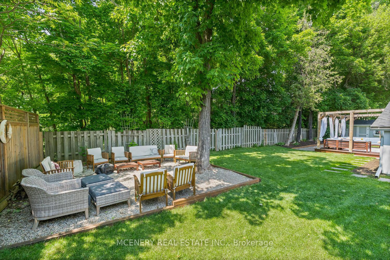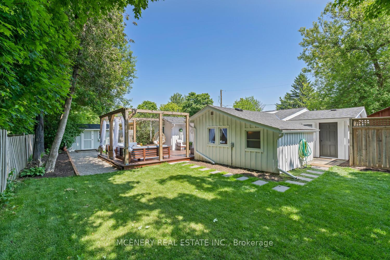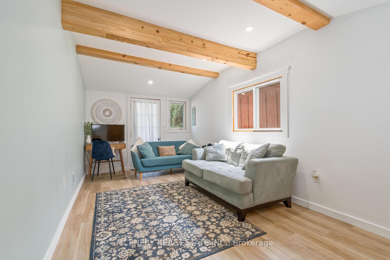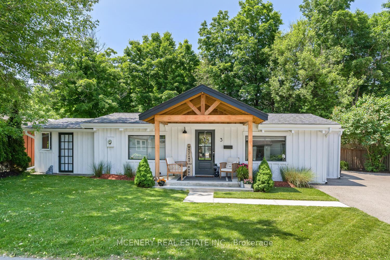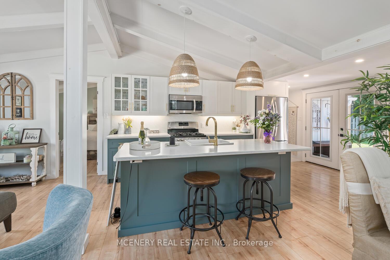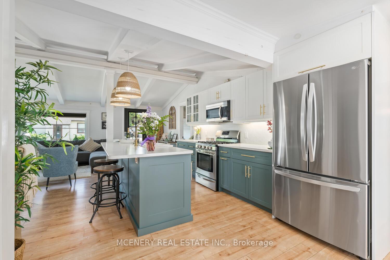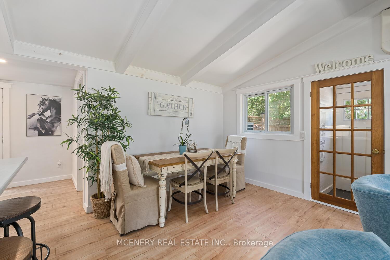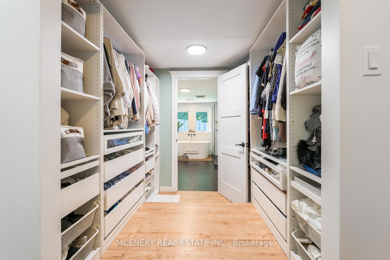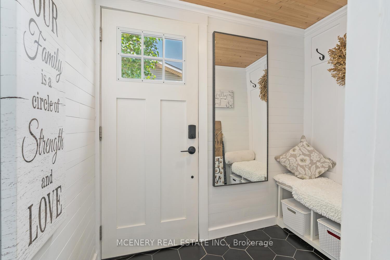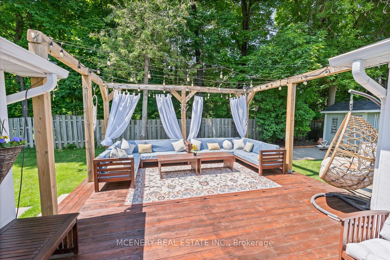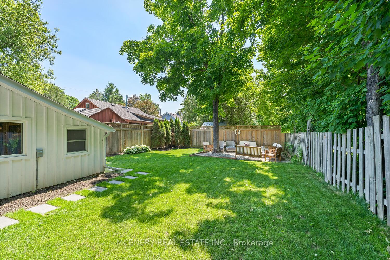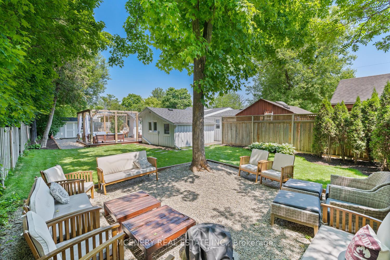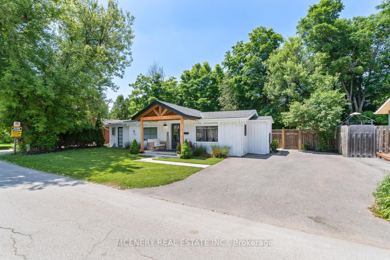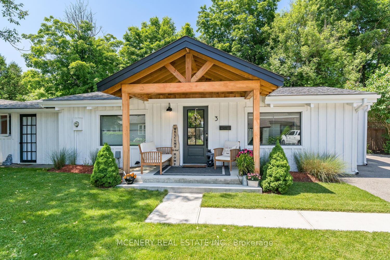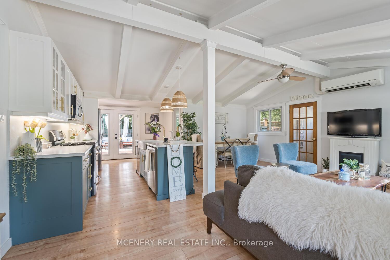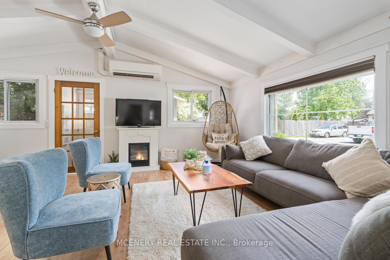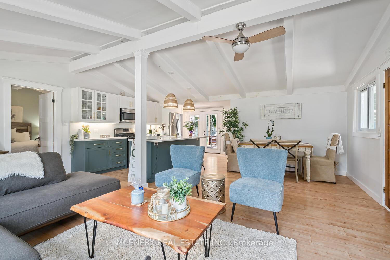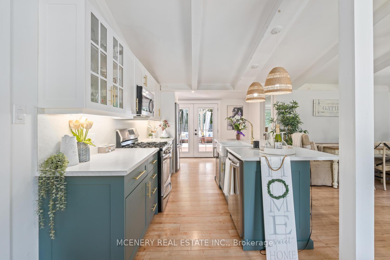$799,900
Available - For Sale
Listing ID: X12223130
3 SUNNYSIDE Driv , Erin, N0B 1T0, Wellington
| Welcome to 3 Sunnyside Drive ! A Gorgeous renovated / modernized detached x2 bed x1 bath, ranch style bungalow, full of natural light, in sought after part of Erin's Village. Front porch for relaxation soaking up the sun; complete with porch feature and concrete walkway. Side mud room entrance with bench seat, tile floor and storage. Open plan dining room, living room and kitchen area. Modernized Kitchen complete with pantry, farmers apron sink, pot lights, stainless steel appliances, bar fridge, gas stove, breakfast bar and cathedral ceiling. Primary bedroom features his/her closets / drawers, with bathroom access and separate storage closet, complete with cathedral ceiling. Second bedroom overlooks the back garden and is filled with natural light. Beautiful oversized bathroom with soaker tub, separate tiled shower, and double sink vanity. Double doors from kitchen open to beautiful, framed deck and lighting, an entertainer's delight! Fully fenced manicured gardens, mature trees surround for privacy and serenity. Large garden shed at side of property. |
| Price | $799,900 |
| Taxes: | $3400.00 |
| Occupancy: | Owner |
| Address: | 3 SUNNYSIDE Driv , Erin, N0B 1T0, Wellington |
| Acreage: | < .50 |
| Directions/Cross Streets: | MAIN/SUNNYSIDE DRIVE |
| Rooms: | 7 |
| Bedrooms: | 2 |
| Bedrooms +: | 0 |
| Family Room: | F |
| Basement: | Crawl Space |
| Level/Floor | Room | Length(ft) | Width(ft) | Descriptions | |
| Room 1 | Main | Kitchen | 18.14 | 9.97 | Cathedral Ceiling(s), W/O To Deck, Stainless Steel Appl |
| Room 2 | Main | Dining Ro | 9.97 | 7.97 | Ceiling Fan(s), Cathedral Ceiling(s) |
| Room 3 | Main | Living Ro | 19.98 | 10.99 | Cathedral Ceiling(s), Picture Window |
| Room 4 | Main | Primary B | 14.46 | 11.97 | Cathedral Ceiling(s), Ceiling Fan(s), His and Hers Closets |
| Room 5 | Main | Bedroom 2 | 11.97 | 8.99 | Closet, Overlooks Backyard |
| Room 6 | Main | Laundry | 10.99 | 5.71 | Tile Floor |
| Room 7 | Main | Mud Room | 7.15 | 6.33 | |
| Room 8 | Main | Office | 17.97 | 9.41 |
| Washroom Type | No. of Pieces | Level |
| Washroom Type 1 | 5 | Main |
| Washroom Type 2 | 0 | |
| Washroom Type 3 | 0 | |
| Washroom Type 4 | 0 | |
| Washroom Type 5 | 0 |
| Total Area: | 0.00 |
| Property Type: | Detached |
| Style: | Bungalow |
| Exterior: | Board & Batten |
| Garage Type: | None |
| (Parking/)Drive: | Private |
| Drive Parking Spaces: | 2 |
| Park #1 | |
| Parking Type: | Private |
| Park #2 | |
| Parking Type: | Private |
| Pool: | None |
| Other Structures: | Garden Shed, G |
| Approximatly Square Footage: | 1100-1500 |
| Property Features: | Fenced Yard, Golf |
| CAC Included: | N |
| Water Included: | N |
| Cabel TV Included: | N |
| Common Elements Included: | N |
| Heat Included: | N |
| Parking Included: | N |
| Condo Tax Included: | N |
| Building Insurance Included: | N |
| Fireplace/Stove: | N |
| Heat Type: | Heat Pump |
| Central Air Conditioning: | Wall Unit(s |
| Central Vac: | N |
| Laundry Level: | Syste |
| Ensuite Laundry: | F |
| Sewers: | Septic |
| Utilities-Cable: | Y |
| Utilities-Hydro: | Y |
$
%
Years
This calculator is for demonstration purposes only. Always consult a professional
financial advisor before making personal financial decisions.
| Although the information displayed is believed to be accurate, no warranties or representations are made of any kind. |
| MCENERY REAL ESTATE INC. |
|
|

Saleem Akhtar
Sales Representative
Dir:
647-965-2957
Bus:
416-496-9220
Fax:
416-496-2144
| Virtual Tour | Book Showing | Email a Friend |
Jump To:
At a Glance:
| Type: | Freehold - Detached |
| Area: | Wellington |
| Municipality: | Erin |
| Neighbourhood: | Erin |
| Style: | Bungalow |
| Tax: | $3,400 |
| Beds: | 2 |
| Baths: | 1 |
| Fireplace: | N |
| Pool: | None |
Locatin Map:
Payment Calculator:

