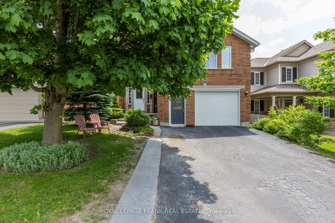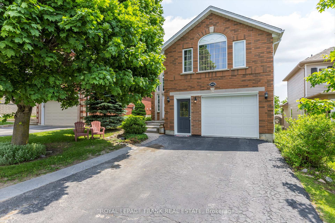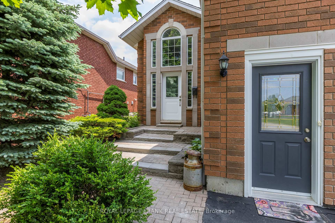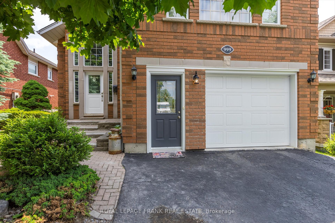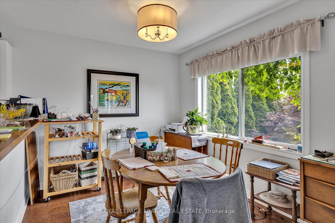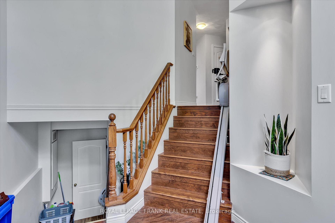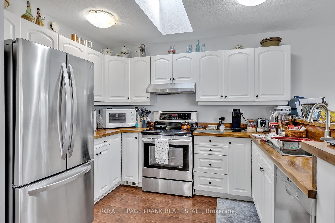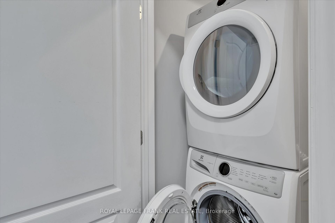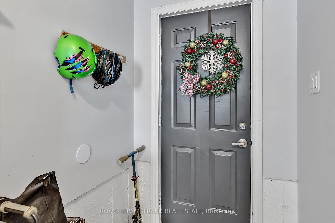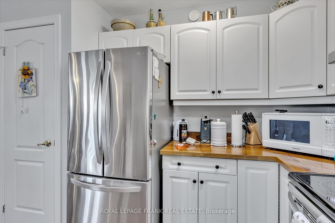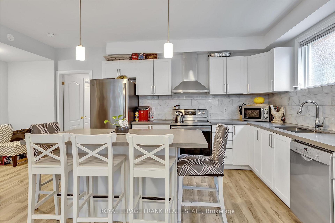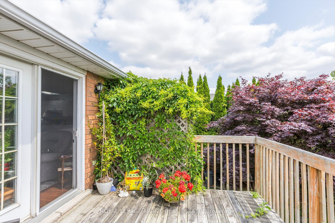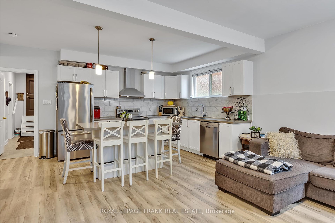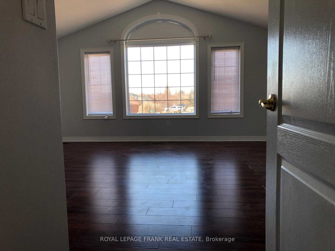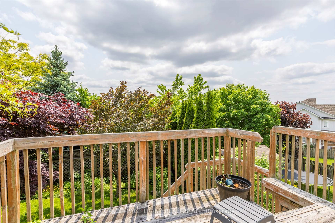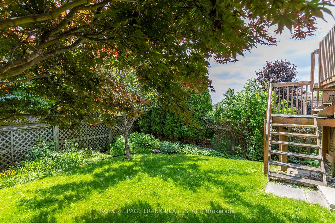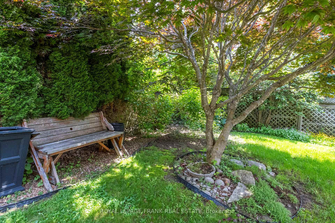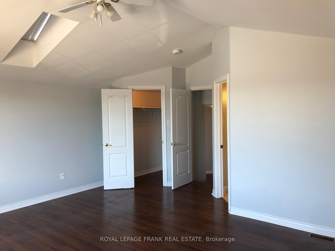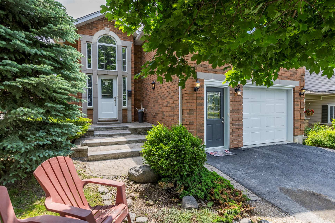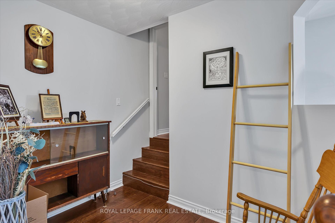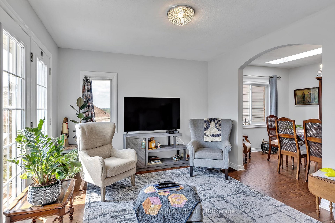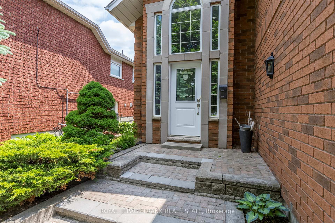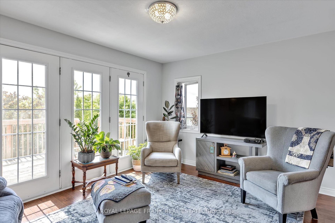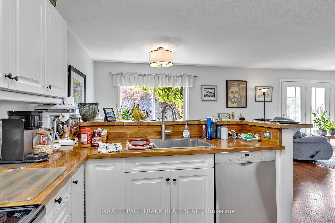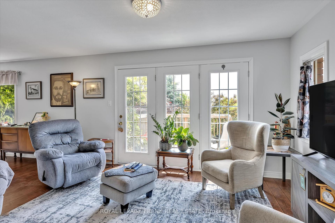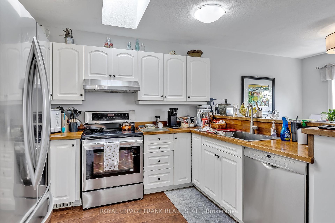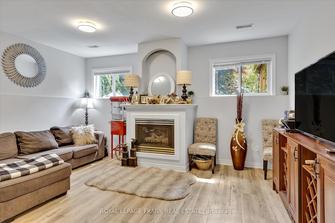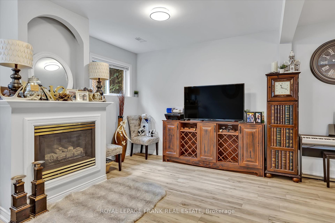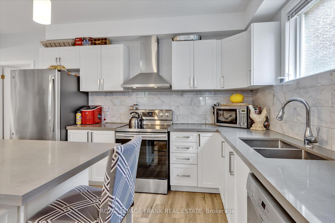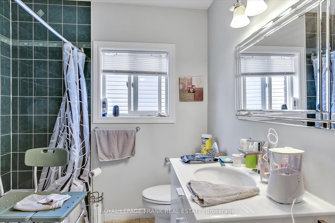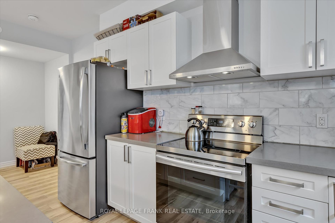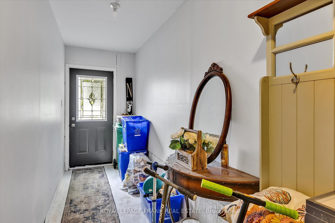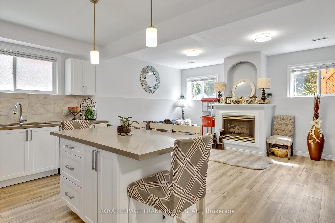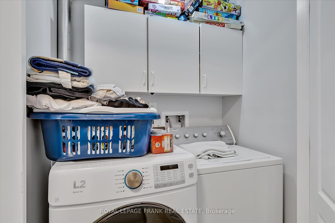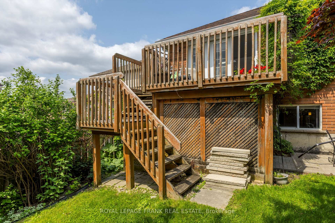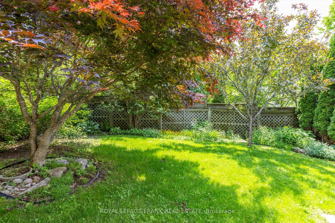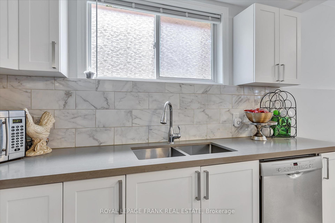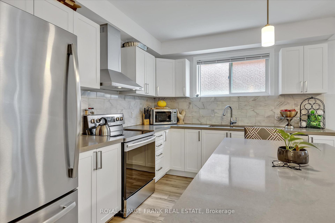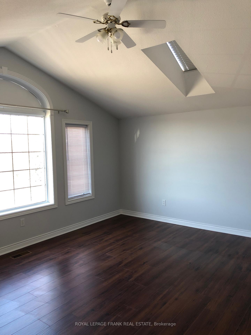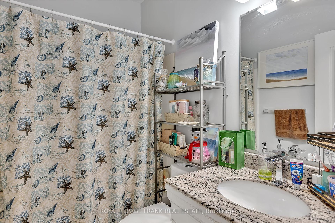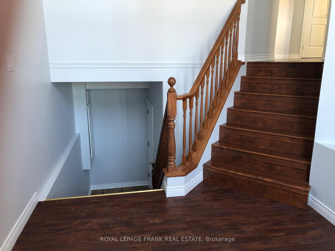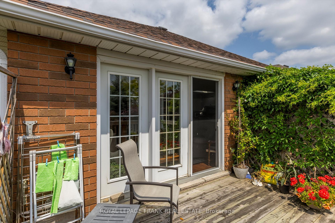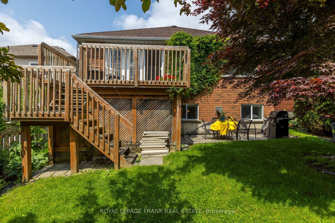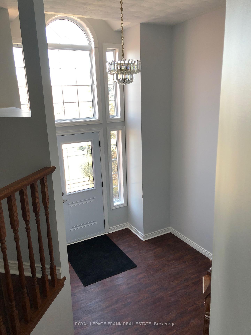$819,000
Available - For Sale
Listing ID: X12223463
999 Baker Stre , Peterborough North, K9H 7P7, Peterborough
| So many possibilities! Welcome home to this charming all brick residence, with legal secondary suite, nestled on a quiet street in Peterborough's sought after north end. Step inside and discover a bright open foyer, three comfortable bedrooms, main level full bath and primary with ensuite and walk in closet. The heart of the home is its inviting open concept living, eat in kitchen, dining room -perfect for entertaining or family nights. From here, you'll find easy access to a wonderful deck with amazing views and overlooking your private yard. But there's more! The lower level boasts a professionally constructed two bedroom unit, complete with a large kitchen, island and elegant quartz counters. You'll appreciate the modern touches with newer appliances, fixtures and flooring. Each unit enjoys the convenience of its own laundry, the lower level has a private entrance for added privacy. Completing this fantastic package is an attached one car garage, paved drive, updated front steps with interlocking, and a new furnace installed in 2022. All of this just steps away from shopping, public transit, schools and parks. Vacant possession as of August 16th 2025. Pre-list home inspection available. |
| Price | $819,000 |
| Taxes: | $5287.11 |
| Occupancy: | Tenant |
| Address: | 999 Baker Stre , Peterborough North, K9H 7P7, Peterborough |
| Acreage: | < .50 |
| Directions/Cross Streets: | Haden & Baker |
| Rooms: | 10 |
| Rooms +: | 8 |
| Bedrooms: | 3 |
| Bedrooms +: | 2 |
| Family Room: | F |
| Basement: | Apartment, Separate Ent |
| Level/Floor | Room | Length(ft) | Width(ft) | Descriptions | |
| Room 1 | Main | Living Ro | 20.43 | 13.22 | |
| Room 2 | Main | Dining Ro | 13.05 | 9.18 | |
| Room 3 | Main | Kitchen | 8.07 | 10.27 | |
| Room 4 | Main | Bedroom | 11.64 | 10.1 | |
| Room 5 | Main | Bathroom | 7.38 | 7.12 | 4 Pc Bath |
| Room 6 | Main | Breakfast | 8.13 | 8.92 | |
| Room 7 | Main | Office | 13.02 | 10.53 | |
| Room 8 | Second | Primary B | 16.73 | 17.55 | |
| Room 9 | Second | Bathroom | 9.05 | 5.87 | 4 Pc Ensuite |
| Room 10 | Basement | Living Ro | 16.37 | 11.74 | |
| Room 11 | Basement | Kitchen | 16.37 | 10.2 | |
| Room 12 | Basement | Primary B | 11.15 | 13.84 | |
| Room 13 | Basement | Bedroom | 11.18 | 14.83 | |
| Room 14 | Basement | Bathroom | 7.25 | 4.95 | 4 Pc Bath |
| Room 15 | Basement | Utility R | 6.17 | 8.95 |
| Washroom Type | No. of Pieces | Level |
| Washroom Type 1 | 4 | Main |
| Washroom Type 2 | 4 | Second |
| Washroom Type 3 | 4 | Basement |
| Washroom Type 4 | 0 | |
| Washroom Type 5 | 0 |
| Total Area: | 0.00 |
| Property Type: | Detached |
| Style: | Bungalow-Raised |
| Exterior: | Brick |
| Garage Type: | Attached |
| Drive Parking Spaces: | 2 |
| Pool: | None |
| Approximatly Square Footage: | 1500-2000 |
| Property Features: | Hospital, Park |
| CAC Included: | N |
| Water Included: | N |
| Cabel TV Included: | N |
| Common Elements Included: | N |
| Heat Included: | N |
| Parking Included: | N |
| Condo Tax Included: | N |
| Building Insurance Included: | N |
| Fireplace/Stove: | Y |
| Heat Type: | Forced Air |
| Central Air Conditioning: | Central Air |
| Central Vac: | N |
| Laundry Level: | Syste |
| Ensuite Laundry: | F |
| Sewers: | Sewer |
| Utilities-Cable: | A |
| Utilities-Hydro: | Y |
$
%
Years
This calculator is for demonstration purposes only. Always consult a professional
financial advisor before making personal financial decisions.
| Although the information displayed is believed to be accurate, no warranties or representations are made of any kind. |
| ROYAL LEPAGE FRANK REAL ESTATE |
|
|

Saleem Akhtar
Sales Representative
Dir:
647-965-2957
Bus:
416-496-9220
Fax:
416-496-2144
| Virtual Tour | Book Showing | Email a Friend |
Jump To:
At a Glance:
| Type: | Freehold - Detached |
| Area: | Peterborough |
| Municipality: | Peterborough North |
| Neighbourhood: | 1 North |
| Style: | Bungalow-Raised |
| Tax: | $5,287.11 |
| Beds: | 3+2 |
| Baths: | 3 |
| Fireplace: | Y |
| Pool: | None |
Locatin Map:
Payment Calculator:

