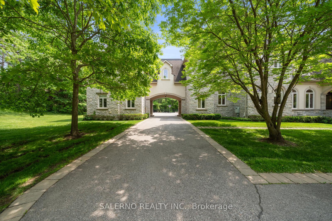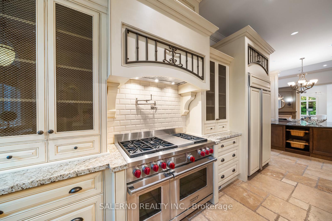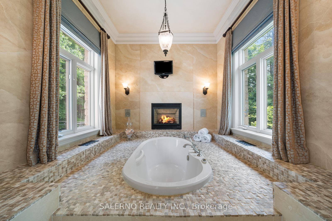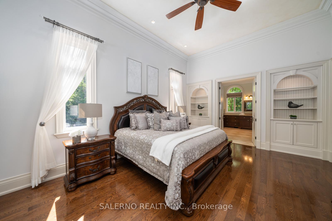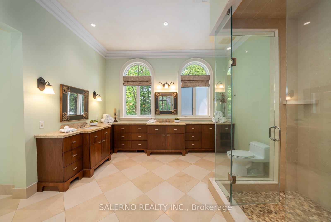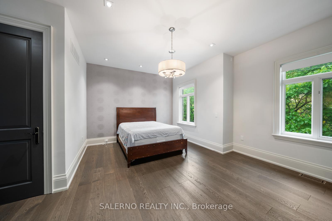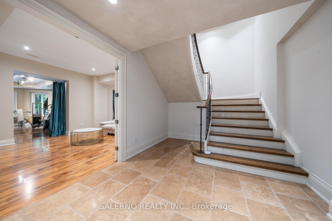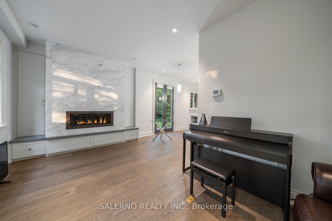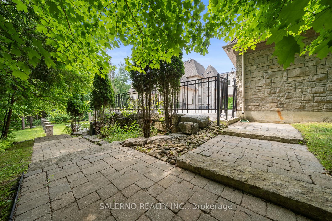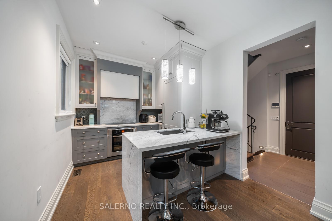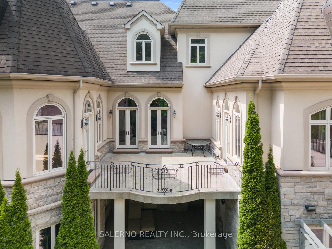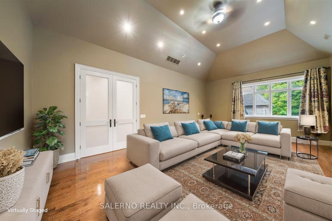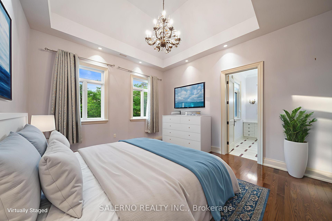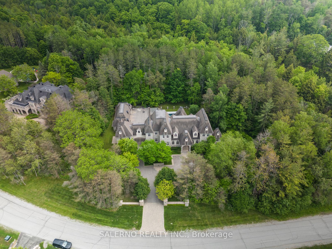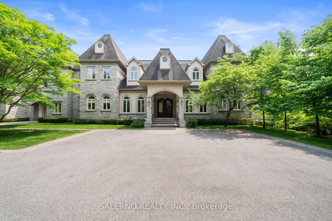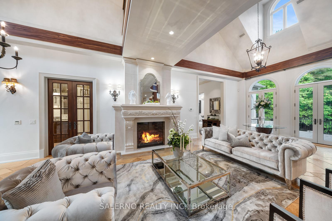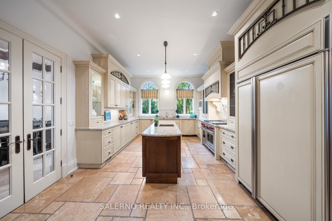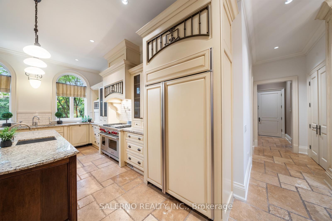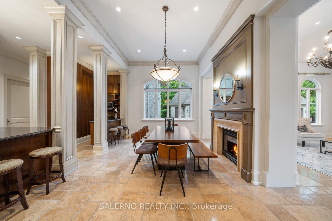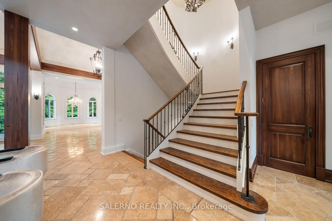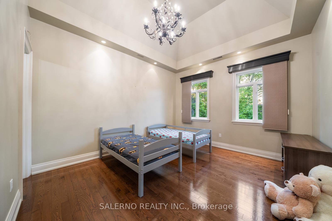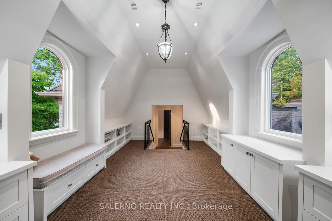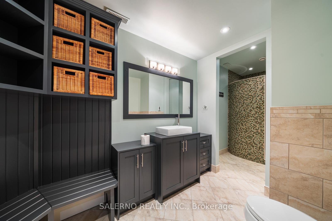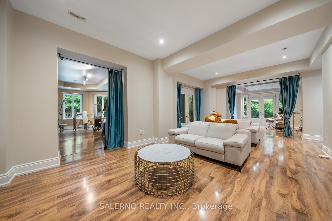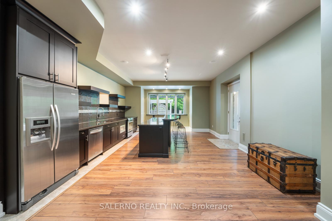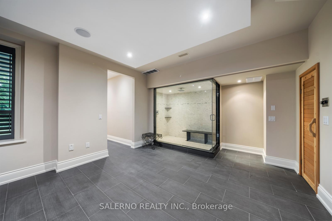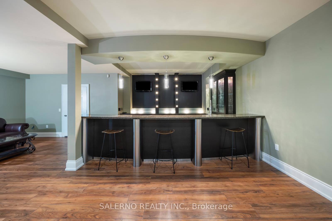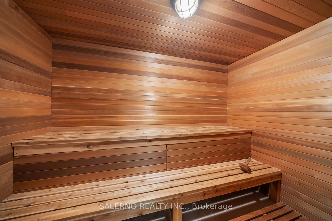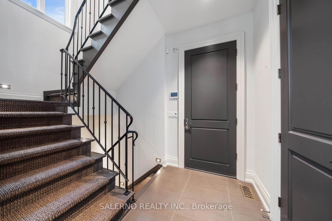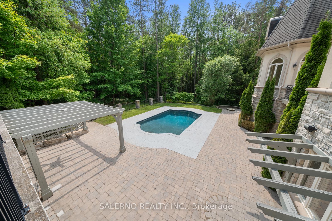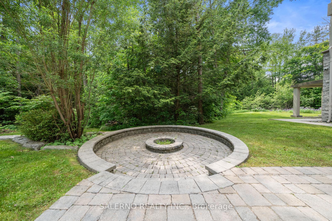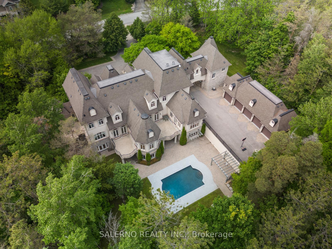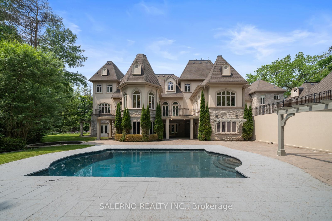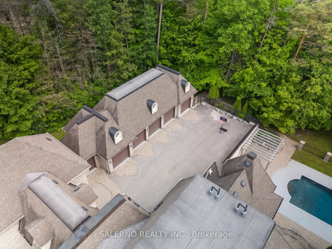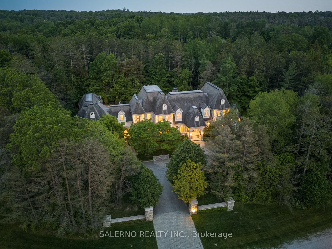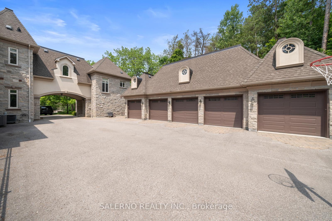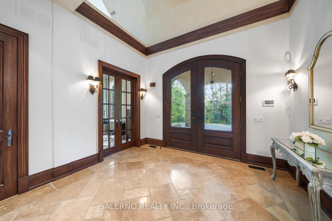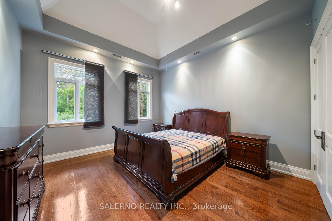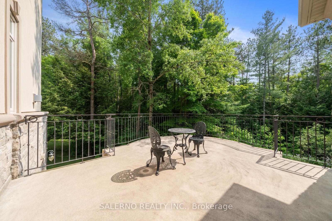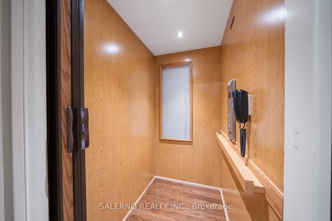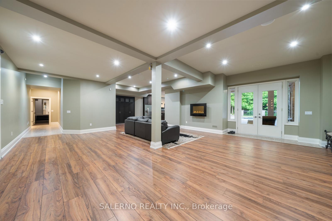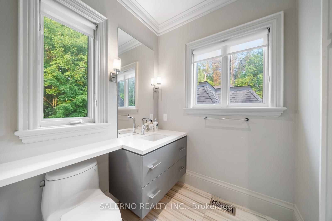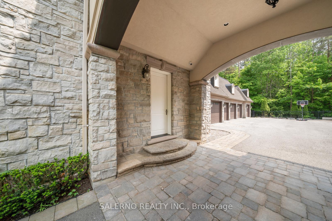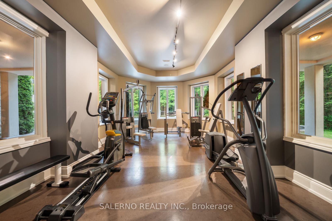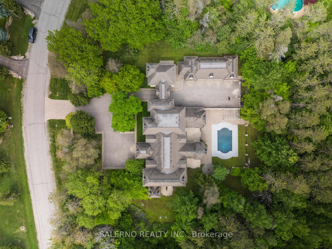$5,288,000
Available - For Sale
Listing ID: N12223852
55 Greenvalley Circ , Whitchurch-Stouffville, L4A 2L4, York
| Incredible Opportunity To Own This One-Of-A-Kind French Chateau Inspired Estate In The Exclusive Trail Of The Woods Enclave. Sitting On Over 2.26 Acres And Backing Onto Protected Forest, This Home Offers 8,538 Sq.Ft. Above Grade Plus A Fully Finished 5,626 Sq.Ft. Walkout Basement Over 14,000 Sq.Ft. Of Total Living Space With An Elevator To All 3 Levels. This Home Features 5+1 Bedrooms, 11 Bathrooms, Soaring Ceilings, 7 Fireplaces, A Dream Kitchen With Double Islands, Coffee Bar, And Built-In Appliances. The Main Floor Primary Suite Includes A Fireplace, Sitting Area, Spa-Like 5 Piece Ensuite, And Walk-In Closet. All Additional Bedrooms Are Bright, Spacious, And Feature Ensuites. Upper Level Media Room Can Easily Be Converted Into A Sixth Bedroom. This Home Is Filled With Natural Light Thanks To The Endless Windows And Walkouts On Every Level. The Walkout Basement Is Fully Loaded With A Full Kitchen, Bar, Recreation Room, Gym, Sauna, 2 Spa Bathrooms, And Multiple Walkouts. The Backyard Is A Total Showstopper With Inground Pool, Firepit, Covered Patios, Massive Upper Terraces, And Complete Privacy Surrounded By Mature Trees. Bonus Two-Storey Coach House Connected By Enclosed Bridge Featuring 1 Bedroom, 3 Bathrooms, And Kitchen. Five-Car Garage Parking Plus A Huge Circular Driveway With Ample Room For Guests. Minutes To Highway 404, GO Train, Great Schools, Shopping, And More. A Rare Offering In One Of The Areas Most Sought-After Neighbourhoods! |
| Price | $5,288,000 |
| Taxes: | $31153.89 |
| Assessment Year: | 2024 |
| Occupancy: | Owner |
| Address: | 55 Greenvalley Circ , Whitchurch-Stouffville, L4A 2L4, York |
| Directions/Cross Streets: | Kennedy / Aurora Rd. |
| Rooms: | 14 |
| Rooms +: | 7 |
| Bedrooms: | 5 |
| Bedrooms +: | 1 |
| Family Room: | T |
| Basement: | Finished wit |
| Level/Floor | Room | Length(ft) | Width(ft) | Descriptions | |
| Room 1 | Main | Living Ro | 40.97 | 24.8 | W/O To Balcony, Fireplace, Pot Lights |
| Room 2 | Main | Dining Ro | 13.35 | 15.88 | Cathedral Ceiling(s), Large Window, Tile Floor |
| Room 3 | Main | Kitchen | 18.17 | 29.75 | B/I Appliances, Centre Island, Pot Lights |
| Room 4 | Main | Breakfast | 24.7 | 13.45 | 2 Way Fireplace, Pot Lights, Dry Bar |
| Room 5 | Main | Family Ro | 18.17 | 22.34 | 2 Way Fireplace, W/O To Yard, Pot Lights |
| Room 6 | Main | Sunroom | 20.24 | 19.81 | Large Window, W/O To Yard, Pot Lights |
| Room 7 | Main | Primary B | 13.58 | 28.31 | 5 Pc Ensuite, W/O To Balcony, Walk-In Closet(s) |
| Room 8 | Upper | Bedroom 2 | 13.55 | 18.17 | 3 Pc Ensuite, Walk-In Closet(s), Hardwood Floor |
| Room 9 | Upper | Bedroom 3 | 14.73 | 17.91 | 4 Pc Ensuite, Walk-In Closet(s), Hardwood Floor |
| Room 10 | Upper | Bedroom 4 | 13.58 | 22.14 | 3 Pc Ensuite, Hardwood Floor, Pot Lights |
| Room 11 | Upper | Bedroom 5 | 18.89 | 20.53 | 3 Pc Ensuite, Pot Lights, Hardwood Floor |
| Room 12 | Upper | Media Roo | 24.7 | 15.22 | Pot Lights, Large Window, Hardwood Floor |
| Room 13 | Lower | Recreatio | 38.51 | 24.11 | W/O To Yard, Pot Lights, Open Stairs |
| Room 14 | Lower | Kitchen | 18.17 | 22.66 | Stainless Steel Appl, Centre Island, W/O To Yard |
| Room 15 | Lower | Family Ro | 26.9 | 13.87 | Pot Lights, W/O To Yard, Fireplace |
| Washroom Type | No. of Pieces | Level |
| Washroom Type 1 | 2 | |
| Washroom Type 2 | 3 | |
| Washroom Type 3 | 4 | |
| Washroom Type 4 | 5 | |
| Washroom Type 5 | 0 |
| Total Area: | 0.00 |
| Property Type: | Detached |
| Style: | 2-Storey |
| Exterior: | Stone, Stucco (Plaster) |
| Garage Type: | Detached |
| (Parking/)Drive: | Private |
| Drive Parking Spaces: | 20 |
| Park #1 | |
| Parking Type: | Private |
| Park #2 | |
| Parking Type: | Private |
| Pool: | Inground |
| Approximatly Square Footage: | 5000 + |
| Property Features: | Greenbelt/Co, Wooded/Treed |
| CAC Included: | N |
| Water Included: | N |
| Cabel TV Included: | N |
| Common Elements Included: | N |
| Heat Included: | N |
| Parking Included: | N |
| Condo Tax Included: | N |
| Building Insurance Included: | N |
| Fireplace/Stove: | Y |
| Heat Type: | Forced Air |
| Central Air Conditioning: | Central Air |
| Central Vac: | Y |
| Laundry Level: | Syste |
| Ensuite Laundry: | F |
| Sewers: | Septic |
$
%
Years
This calculator is for demonstration purposes only. Always consult a professional
financial advisor before making personal financial decisions.
| Although the information displayed is believed to be accurate, no warranties or representations are made of any kind. |
| SALERNO REALTY INC. |
|
|

Saleem Akhtar
Sales Representative
Dir:
647-965-2957
Bus:
416-496-9220
Fax:
416-496-2144
| Virtual Tour | Book Showing | Email a Friend |
Jump To:
At a Glance:
| Type: | Freehold - Detached |
| Area: | York |
| Municipality: | Whitchurch-Stouffville |
| Neighbourhood: | Rural Whitchurch-Stouffville |
| Style: | 2-Storey |
| Tax: | $31,153.89 |
| Beds: | 5+1 |
| Baths: | 11 |
| Fireplace: | Y |
| Pool: | Inground |
Locatin Map:
Payment Calculator:

