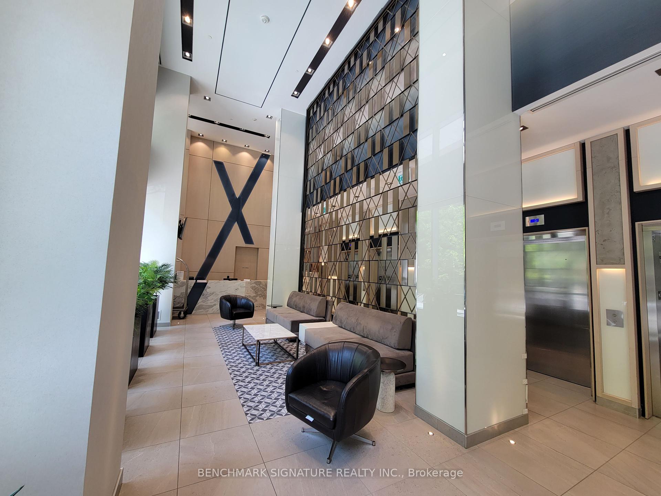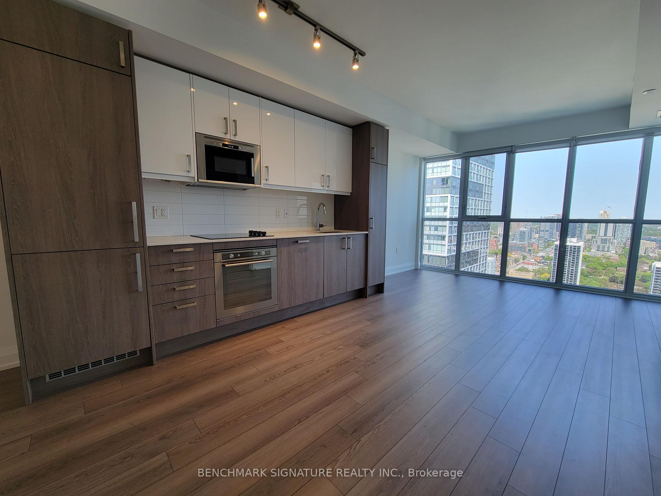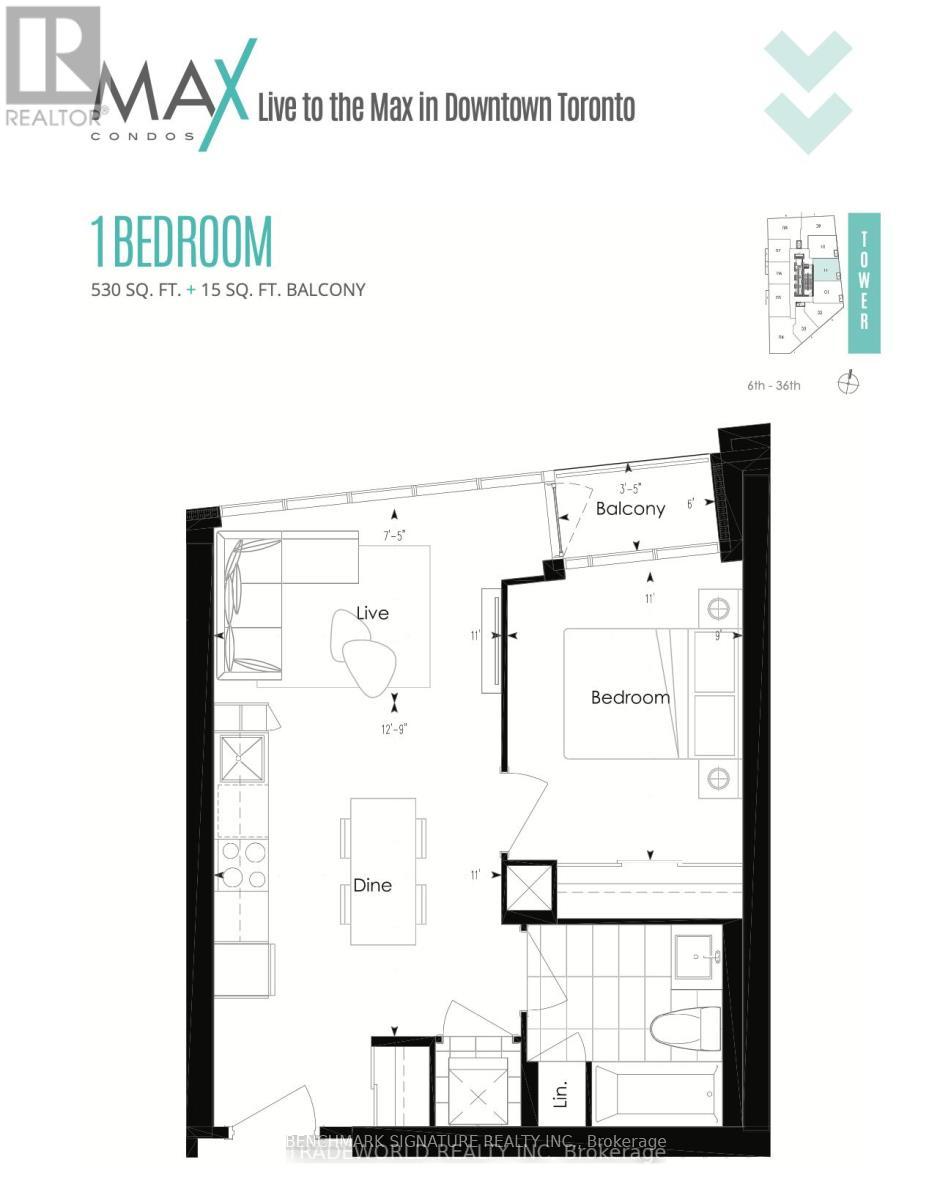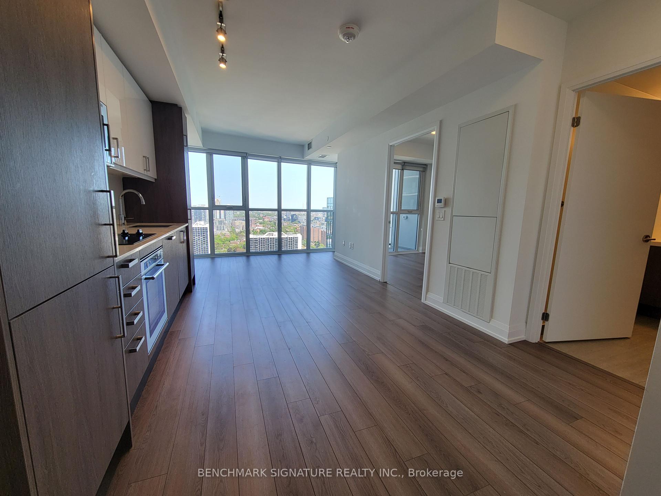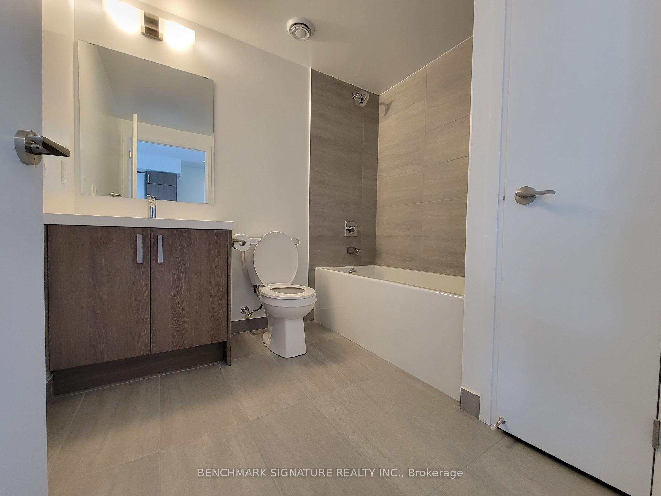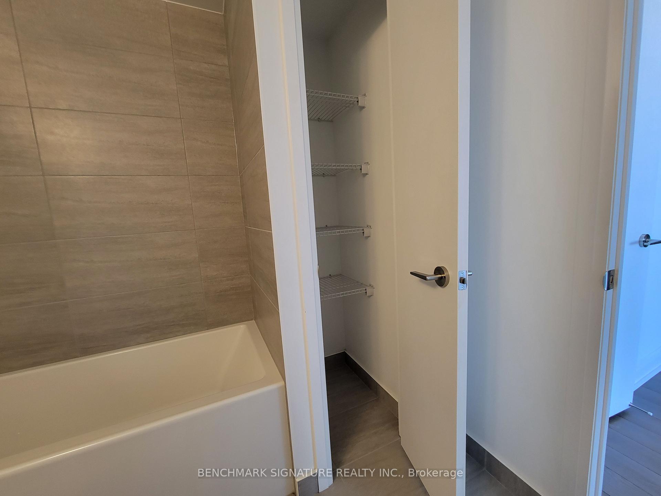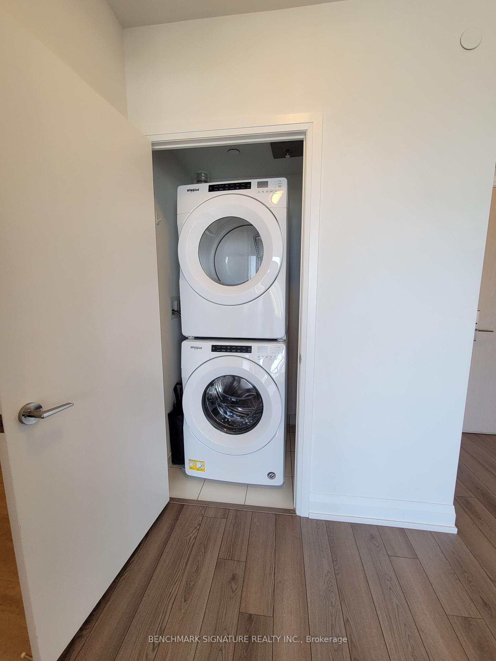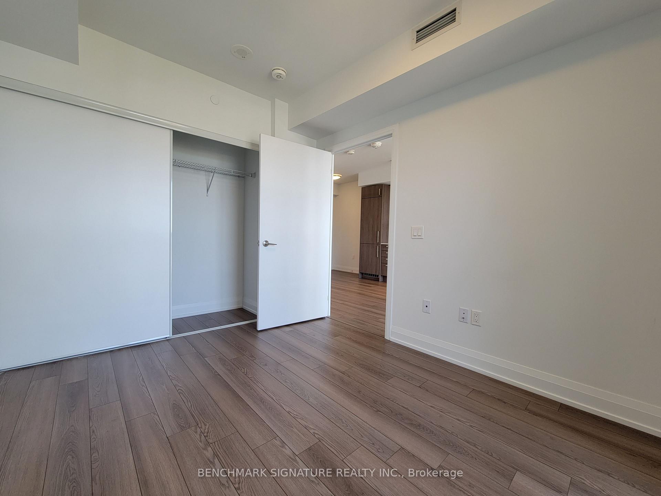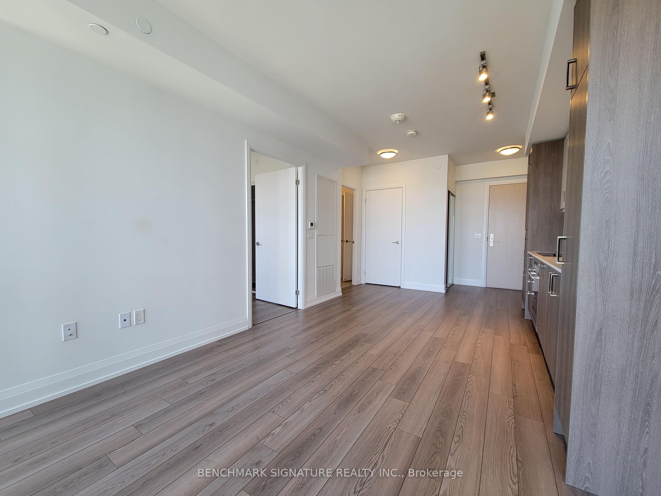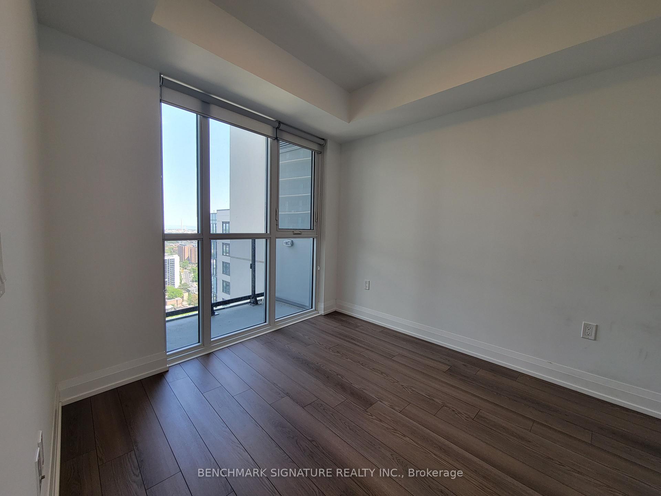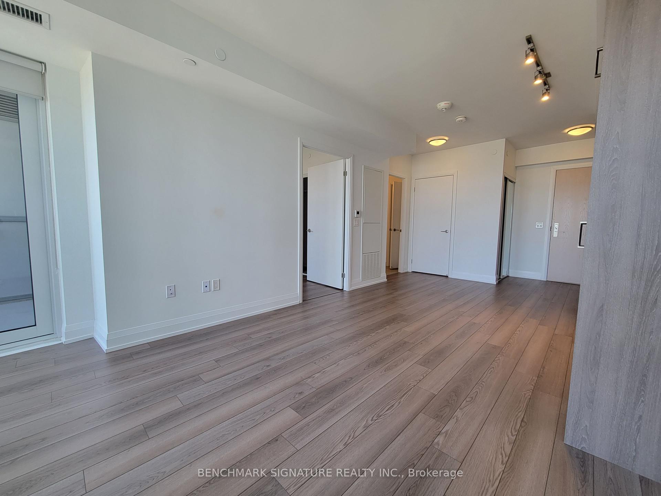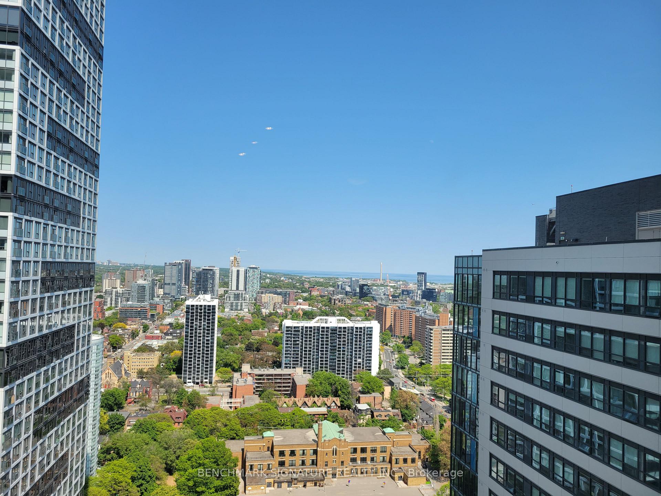$2,200
Available - For Rent
Listing ID: C12223843
77 Mutual Stre , Toronto, M5B 2A9, Toronto
| Easy LB Showing. Welcome To 77 Mutual Street, A Modern And Stylish One-Bedroom Condo Located In The Heart Of Downtown Toronto. This Sun-Filled Unit Features An Open-Concept Layout With Floor-To-Ceiling Windows, Offering Stunning Unobstructed Views Of The City Skyline. The Suite Is Thoughtfully Designed With Sleek Finishes Throughout, Including Wide-Plank Laminate Flooring, Smooth Ceilings, And A Modern Kitchen Equipped With Quartz Countertops, Contemporary Cabinetry, And Stainless Steel Appliances. Enjoy A Spacious Living And Dining Area That Flows Seamlessly Onto A Private Balcony Perfect For Taking In The Vibrant Urban Atmosphere. The Bedroom Offers Ample Natural Light And A Generous Closet, While The Spa-Inspired Four-Piece Bathroom Provides Comfort And Function With A Deep Soaker Tub And Clean, Modern Design. An In-Suite Washer And Dryer Are Included For Your Convenience. Located In The Recently Built Max Condos By Tribute Communities, Residents Enjoy Access To A Full Range Of Luxury Amenities Including A Well-Equipped Fitness Centre, Yoga Room, Party Room, Games Lounge, Private Dining Space, Business Centre, Guest Suites, And 24-Hour Concierge Service. Perfectly Situated Just Steps From Ryerson University (TMU), The Financial District, Eaton Centre, And Yonge-Dundas Square, With The Dundas Subway Station, Streetcars, Cafes, And Restaurants All Within Easy Reach. With A Near-Perfect Walk Score And Excellent Transit Access, This Unit Offers Unbeatable Convenience For Professionals And Students Alike. Experience The Best Of Downtown LivingModern Comfort, Premium Amenities, And A Prime Central Location All In One Incredible Rental Opportunity. |
| Price | $2,200 |
| Taxes: | $0.00 |
| Occupancy: | Vacant |
| Address: | 77 Mutual Stre , Toronto, M5B 2A9, Toronto |
| Postal Code: | M5B 2A9 |
| Province/State: | Toronto |
| Directions/Cross Streets: | Mutual St & Dundas St |
| Level/Floor | Room | Length(ft) | Width(ft) | Descriptions | |
| Room 1 | Flat | Living Ro | 7.51 | 10.99 | Window Floor to Ceil, Laminate |
| Room 2 | Flat | Dining Ro | 12.89 | 10.99 | Combined w/Kitchen, Laminate |
| Room 3 | Flat | Primary B | 10.99 | 8.99 | Large Closet, Window Floor to Ceil, Laminate |
| Room 4 | Flat | Bathroom | 5.9 | 4.92 | 4 Pc Bath, Closet |
| Washroom Type | No. of Pieces | Level |
| Washroom Type 1 | 4 | Flat |
| Washroom Type 2 | 0 | |
| Washroom Type 3 | 0 | |
| Washroom Type 4 | 0 | |
| Washroom Type 5 | 0 |
| Total Area: | 0.00 |
| Approximatly Age: | 0-5 |
| Washrooms: | 1 |
| Heat Type: | Forced Air |
| Central Air Conditioning: | Central Air |
| Elevator Lift: | True |
| Although the information displayed is believed to be accurate, no warranties or representations are made of any kind. |
| BENCHMARK SIGNATURE REALTY INC. |
|
|

Saleem Akhtar
Sales Representative
Dir:
647-965-2957
Bus:
416-496-9220
Fax:
416-496-2144
| Book Showing | Email a Friend |
Jump To:
At a Glance:
| Type: | Com - Condo Apartment |
| Area: | Toronto |
| Municipality: | Toronto C08 |
| Neighbourhood: | Church-Yonge Corridor |
| Style: | Apartment |
| Approximate Age: | 0-5 |
| Beds: | 1 |
| Baths: | 1 |
| Fireplace: | N |
Locatin Map:

