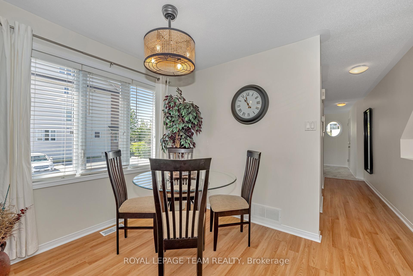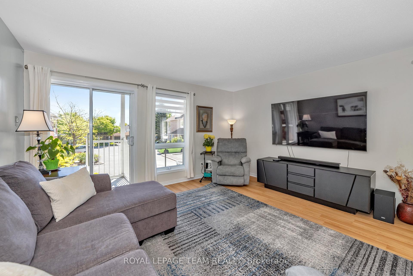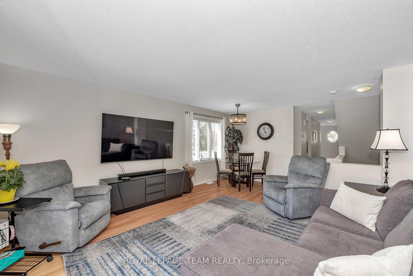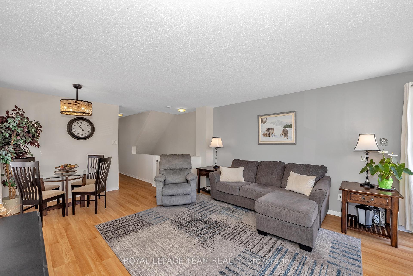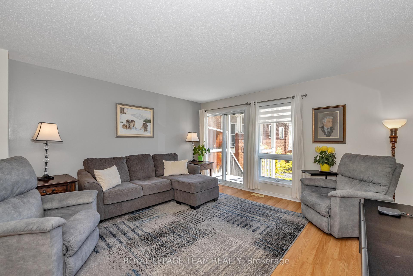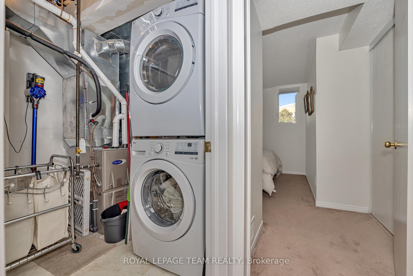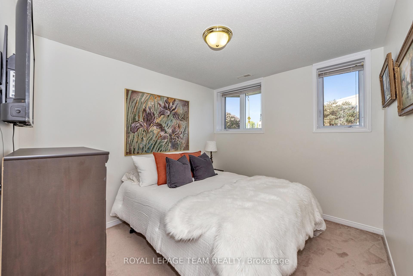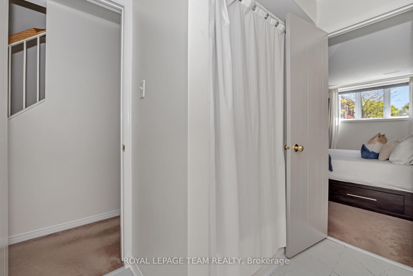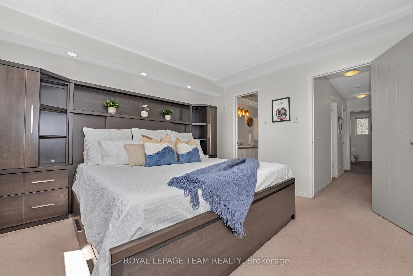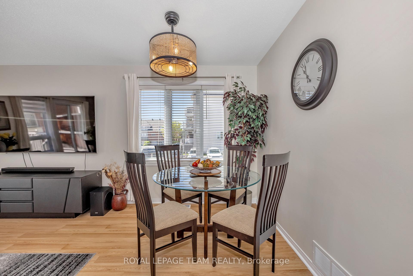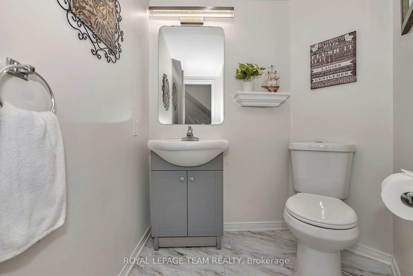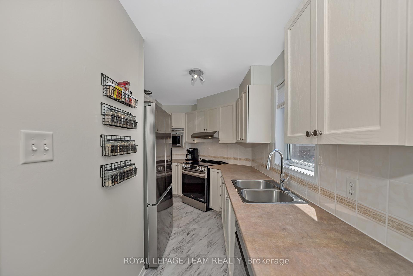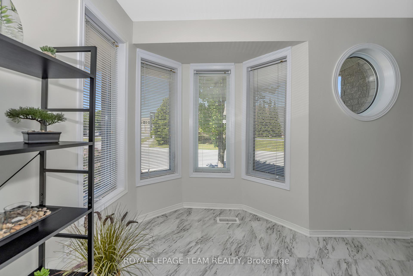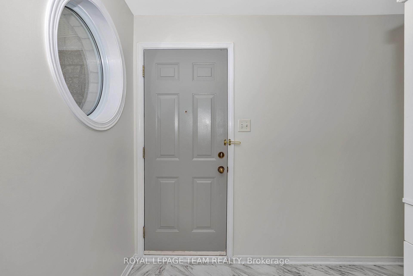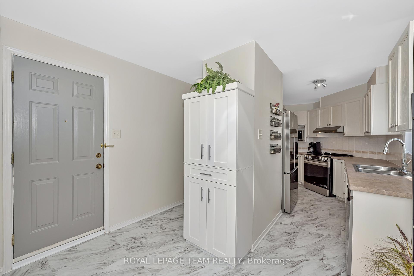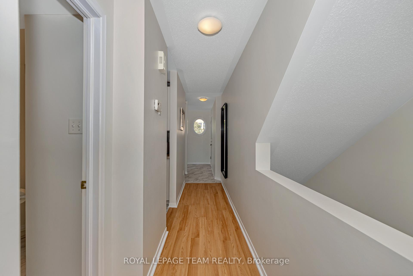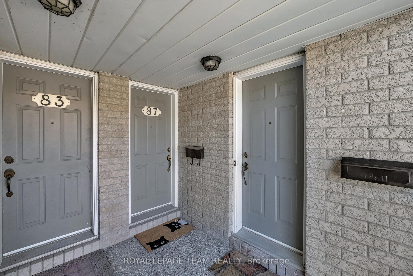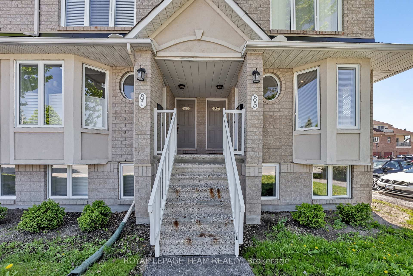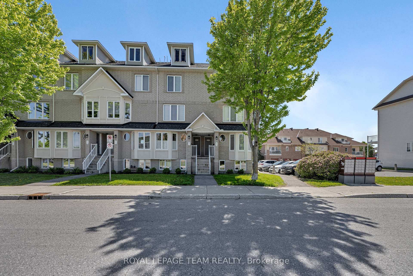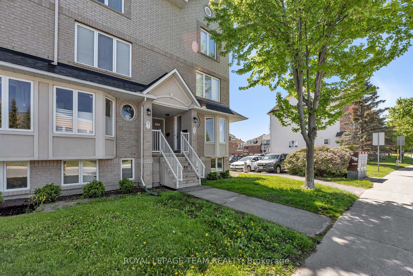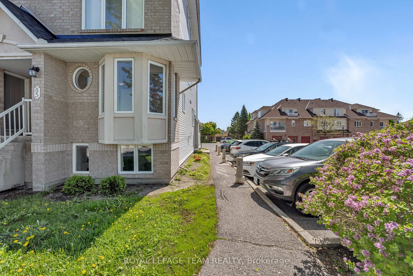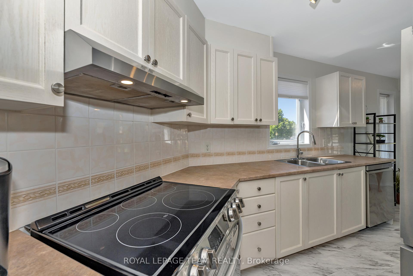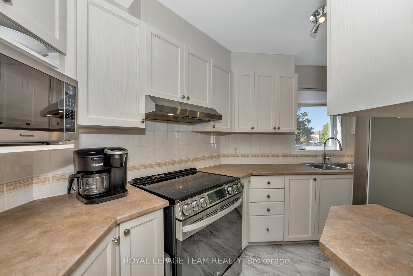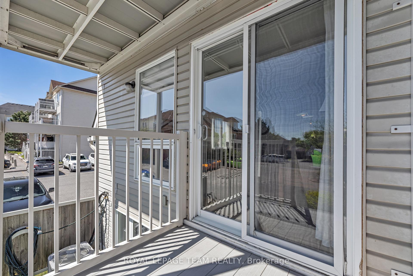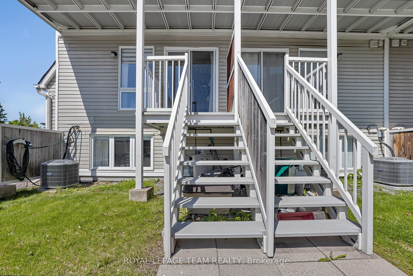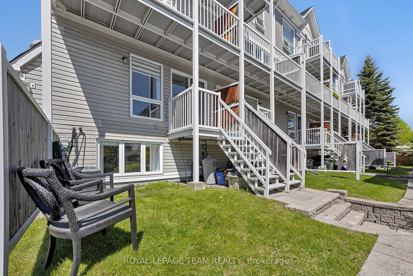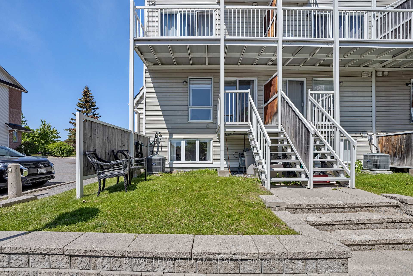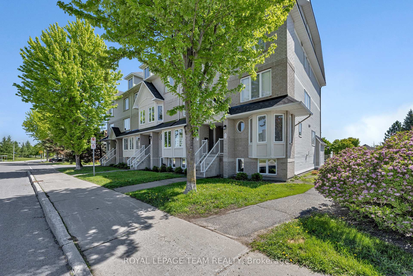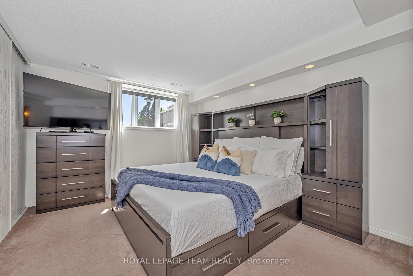$408,000
Available - For Sale
Listing ID: X12223799
85 Cresthaven Driv , Barrhaven, K2G 6T9, Ottawa
| Bright & Spacious Lower-Level End Unit Fully Updated & Move-In Ready! Welcome to this sun-filled freshly painted throughout and bursting with natural light. Enjoy the charm of a revamped kitchen featuring an added pantry, stainless steel appliances, and a cozy eat-in area, perfect for your morning coffee and casual meals. The open-concept living and dining rooms offer a warm and inviting space to relax, with walk-out access to your backyard that is ideal for barbecues, gardening, or soaking up the sun. The primary suite feels like a main-level retreat with a large window, a full wall of closets, and a convenient cheater ensuite to the refreshed full bathroom. A spacious second bedroom with a deep closet, a separate laundry room, and additional storage space complete this well-laid-out home.You'll love the updated flooring in the kitchen, bathrooms, eat-in area, and entryway, and the fresh paint throughout including the doors have been refreshed! Located in a highly walkable neighbourhood close to trails, parks, schools, transit, and all essential amenities, this is the perfect place to call home. Don't miss your chance, book a showing today! |
| Price | $408,000 |
| Taxes: | $2660.00 |
| Occupancy: | Owner |
| Address: | 85 Cresthaven Driv , Barrhaven, K2G 6T9, Ottawa |
| Postal Code: | K2G 6T9 |
| Province/State: | Ottawa |
| Directions/Cross Streets: | Cresthaven & Waterbridge |
| Level/Floor | Room | Length(ft) | Width(ft) | Descriptions | |
| Room 1 | Main | Kitchen | 13.32 | 7.05 | |
| Room 2 | Main | Living Ro | 19.06 | 14.56 | |
| Room 3 | Main | Dining Ro | 8.07 | 6.82 | |
| Room 4 | Main | Bathroom | 6.43 | 5.84 | |
| Room 5 | Lower | Primary B | 14.4 | 11.38 | |
| Room 6 | Lower | Bedroom 2 | 13.48 | 11.38 | |
| Room 7 | Lower | Bathroom | 8 | 6.99 | |
| Room 8 | Lower | Laundry | 8.59 | 6.99 | |
| Room 9 | Lower | Other | 6.82 | 2.98 |
| Washroom Type | No. of Pieces | Level |
| Washroom Type 1 | 3 | Lower |
| Washroom Type 2 | 2 | Main |
| Washroom Type 3 | 0 | |
| Washroom Type 4 | 0 | |
| Washroom Type 5 | 0 |
| Total Area: | 0.00 |
| Approximatly Age: | 16-30 |
| Washrooms: | 2 |
| Heat Type: | Forced Air |
| Central Air Conditioning: | Central Air |
$
%
Years
This calculator is for demonstration purposes only. Always consult a professional
financial advisor before making personal financial decisions.
| Although the information displayed is believed to be accurate, no warranties or representations are made of any kind. |
| ROYAL LEPAGE TEAM REALTY |
|
|

Saleem Akhtar
Sales Representative
Dir:
647-965-2957
Bus:
416-496-9220
Fax:
416-496-2144
| Book Showing | Email a Friend |
Jump To:
At a Glance:
| Type: | Com - Condo Townhouse |
| Area: | Ottawa |
| Municipality: | Barrhaven |
| Neighbourhood: | 7710 - Barrhaven East |
| Style: | Stacked Townhous |
| Approximate Age: | 16-30 |
| Tax: | $2,660 |
| Maintenance Fee: | $442 |
| Baths: | 2 |
| Fireplace: | N |
Locatin Map:
Payment Calculator:

