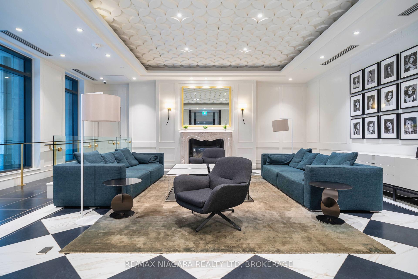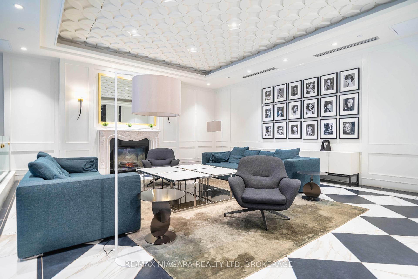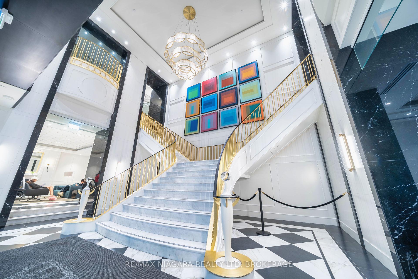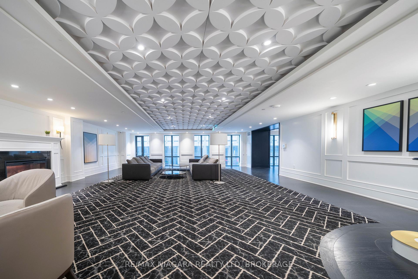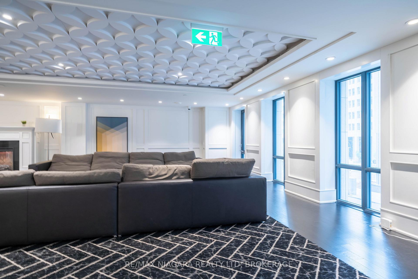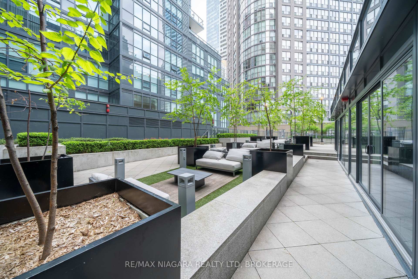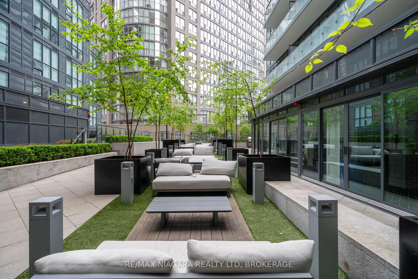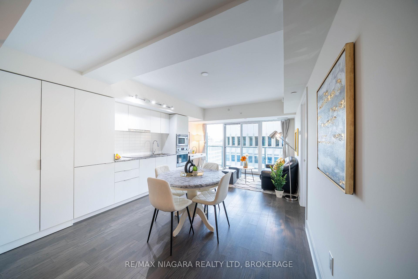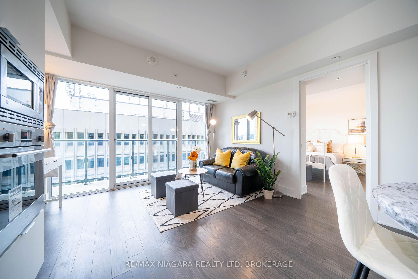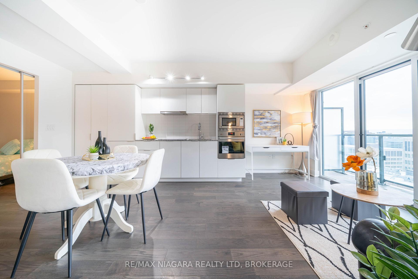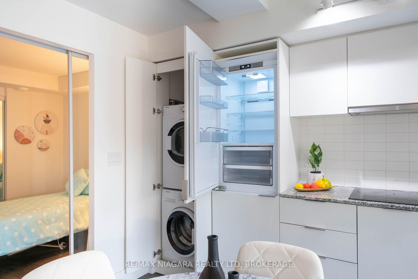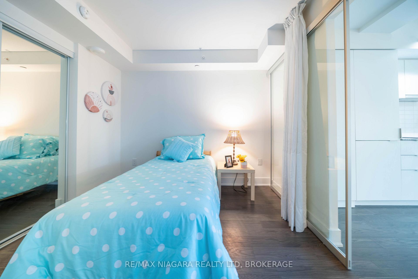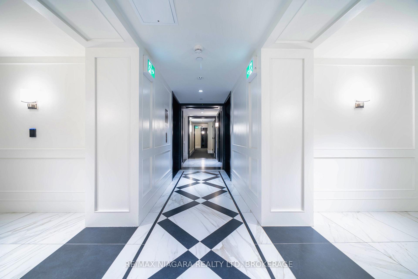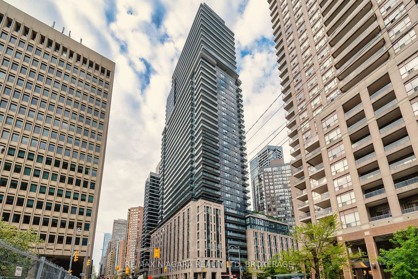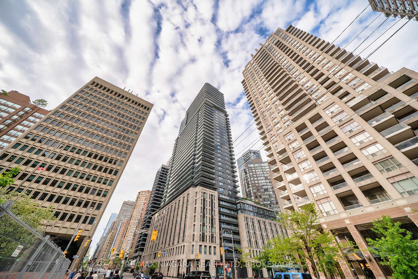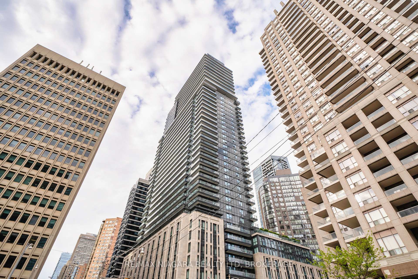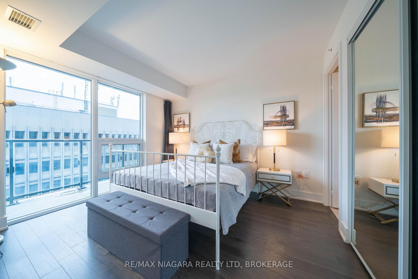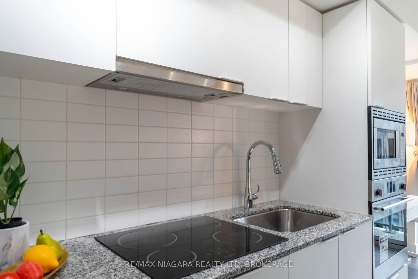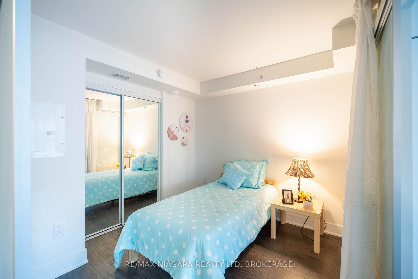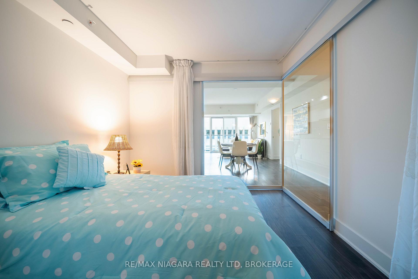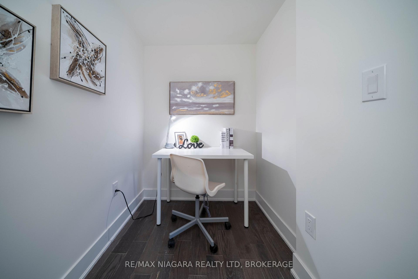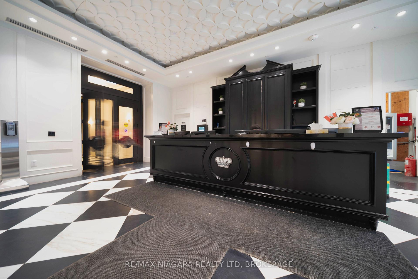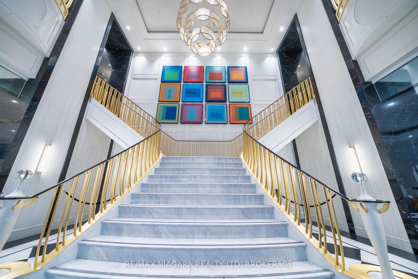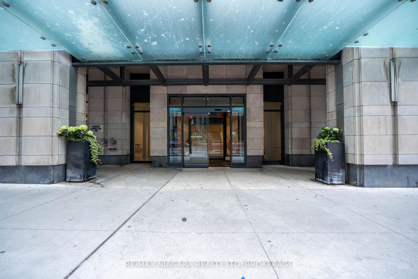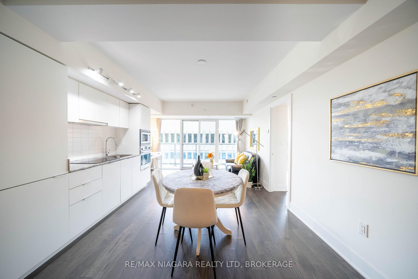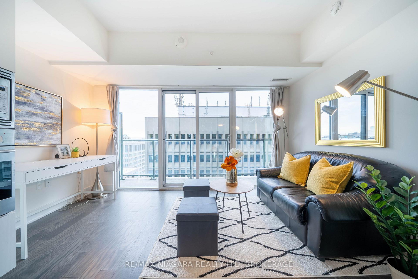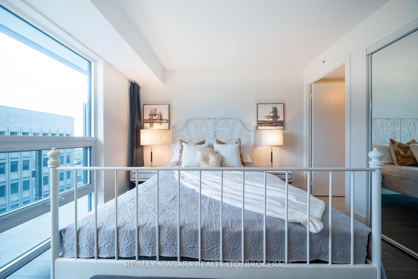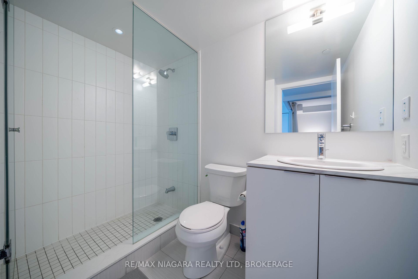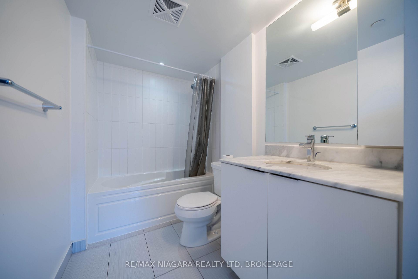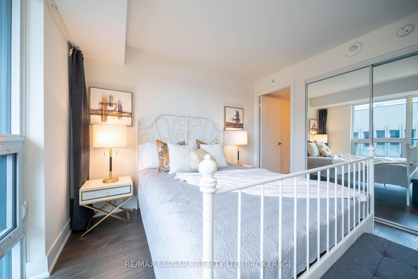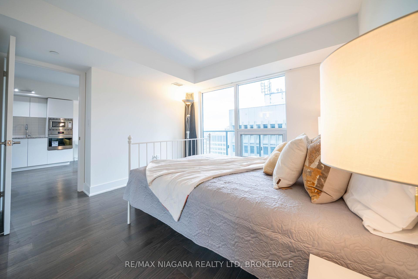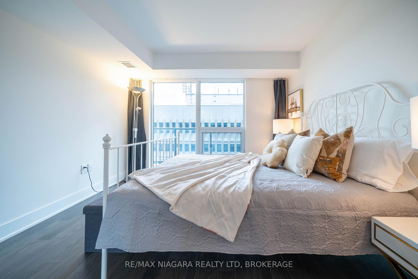$799,000
Available - For Sale
Listing ID: C12223836
955 Bay Stre , Toronto, M5S 0C6, Toronto
| Welcome to The Britt where timeless elegance meets contemporary sophistication in the heart of Bay and Wellesley. This beautifully appointed 2-bedroom + den, 2-bathroom suite offers the perfect blend of style, comfort, and convenience.Step into a thoughtfully designed open-concept layout featuring soaring ceilings, hardwood flooring, and an abundance of natural light. The gourmet kitchen boasts custom white cabinetry, designer backsplash, premium integrated appliances, and upscale finishes throughout.Enjoy the convenience of in-suite laundry with a stackable washer/dryer and a versatile den ideal for a home office or guest space.Located just steps from Yorkville, Wellesley Subway Station, the University of Toronto, Queens Park, major hospitals, grocery stores, and world-class dining, this residence offers unparalleled access to everything downtown Toronto has to offer.Residents of The Britt enjoy a curated selection of luxury amenities, including:Outdoor pool & rooftop terraceJacuzzi, spa & saunaFully equipped gym & yoga studioParty and media roomsVisitor parking24-hour concierge serviceDont miss this rare opportunity to own a stunning home in one of Torontos most coveted addresses. This exceptional unit wont last long! |
| Price | $799,000 |
| Taxes: | $4249.00 |
| Occupancy: | Vacant |
| Address: | 955 Bay Stre , Toronto, M5S 0C6, Toronto |
| Postal Code: | M5S 0C6 |
| Province/State: | Toronto |
| Directions/Cross Streets: | Bay / Wellesley |
| Level/Floor | Room | Length(ft) | Width(ft) | Descriptions | |
| Room 1 | Main | Kitchen | 18.5 | 12.89 | Open Concept, B/I Appliances, Combined w/Living |
| Room 2 | Main | Primary B | 11.02 | 10.92 | 3 Pc Ensuite, Closet, Window |
| Room 3 | Main | Bedroom 2 | 9.61 | 9.25 | Closet, Mirrored Closet |
| Room 4 | Main | Den | 8.46 | 5.08 | |
| Room 5 | Main | Foyer | 8.33 | 3.44 | |
| Room 6 | Main | Bathroom | 8.07 | 9.84 | Tile Floor |
| Room 7 | Main | Bathroom | 10.53 | 5.22 | Tile Floor |
| Washroom Type | No. of Pieces | Level |
| Washroom Type 1 | 3 | Main |
| Washroom Type 2 | 0 | |
| Washroom Type 3 | 0 | |
| Washroom Type 4 | 0 | |
| Washroom Type 5 | 0 |
| Total Area: | 0.00 |
| Washrooms: | 2 |
| Heat Type: | Forced Air |
| Central Air Conditioning: | Central Air |
| Elevator Lift: | True |
$
%
Years
This calculator is for demonstration purposes only. Always consult a professional
financial advisor before making personal financial decisions.
| Although the information displayed is believed to be accurate, no warranties or representations are made of any kind. |
| RE/MAX NIAGARA REALTY LTD, BROKERAGE |
|
|

Saleem Akhtar
Sales Representative
Dir:
647-965-2957
Bus:
416-496-9220
Fax:
416-496-2144
| Virtual Tour | Book Showing | Email a Friend |
Jump To:
At a Glance:
| Type: | Com - Condo Apartment |
| Area: | Toronto |
| Municipality: | Toronto C01 |
| Neighbourhood: | Bay Street Corridor |
| Style: | Apartment |
| Tax: | $4,249 |
| Maintenance Fee: | $655.85 |
| Beds: | 2 |
| Baths: | 2 |
| Fireplace: | N |
Locatin Map:
Payment Calculator:

