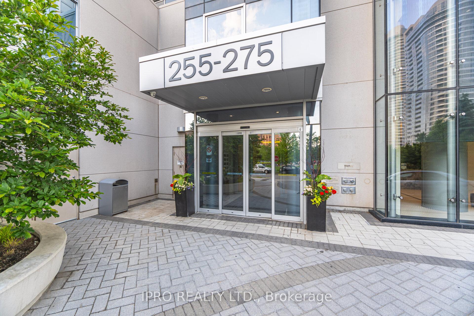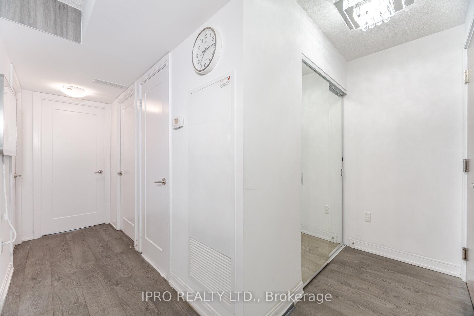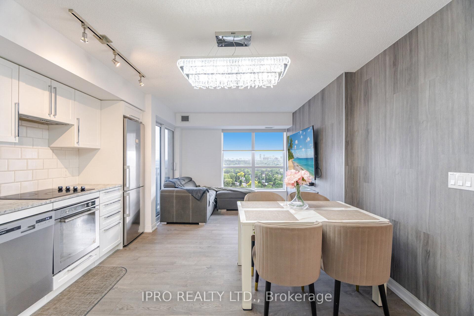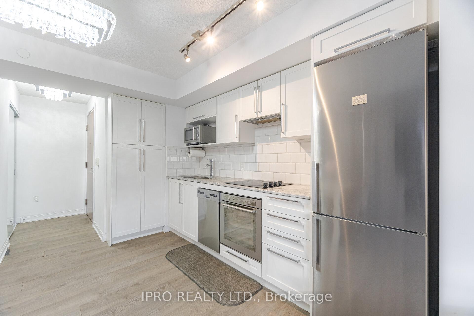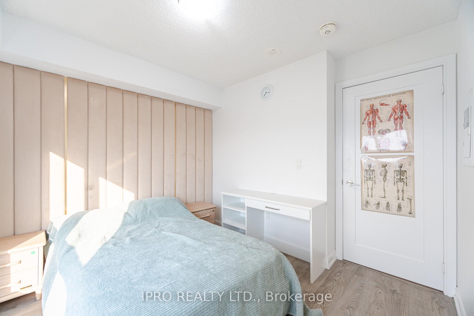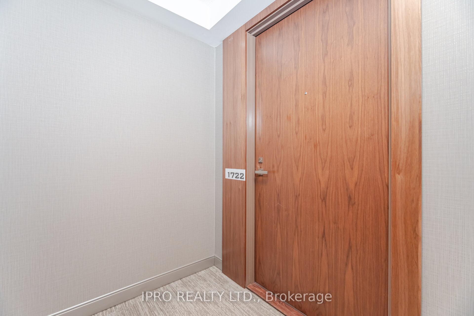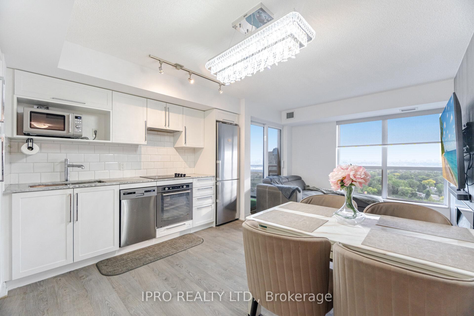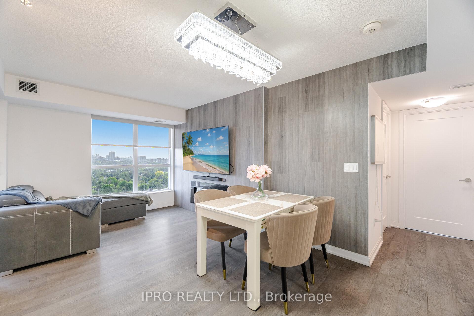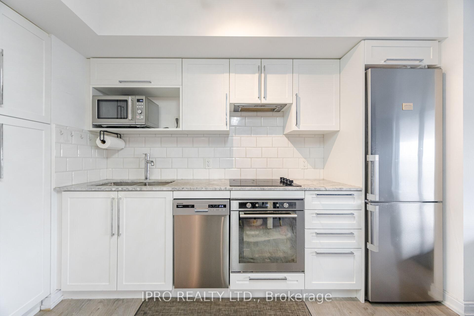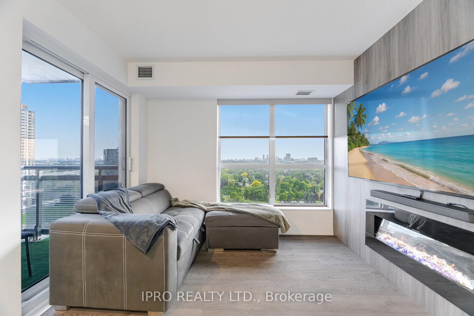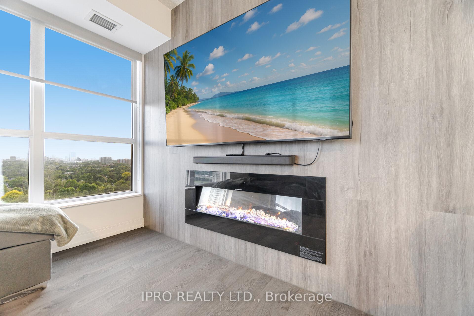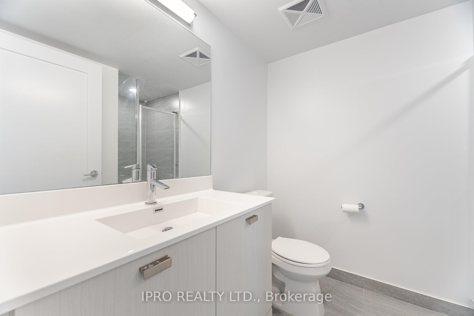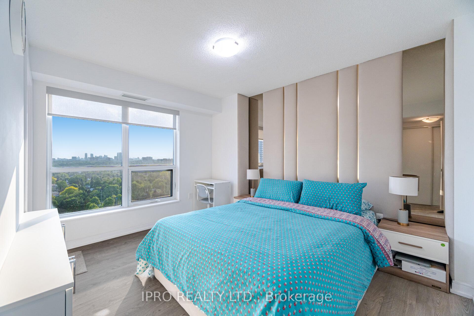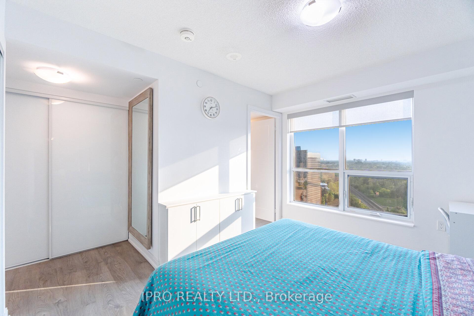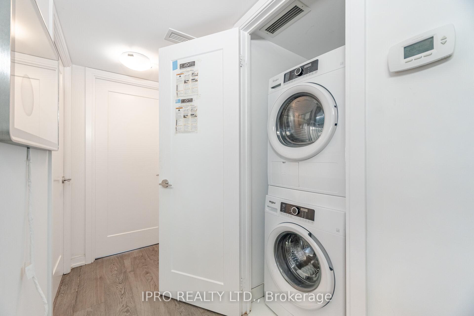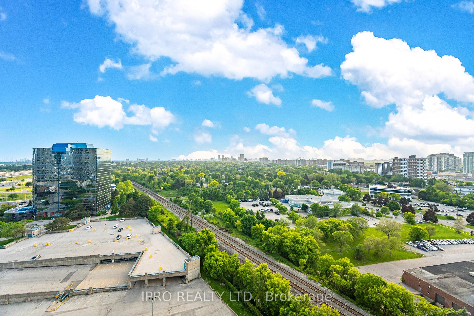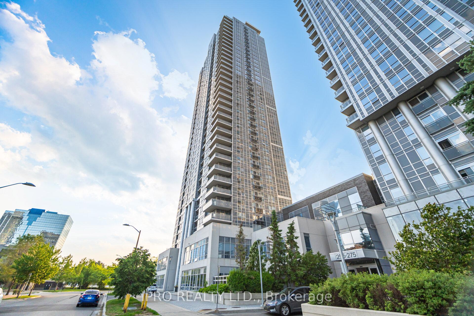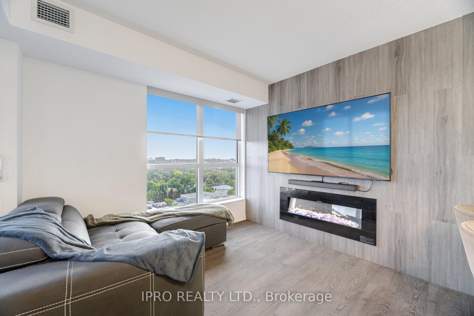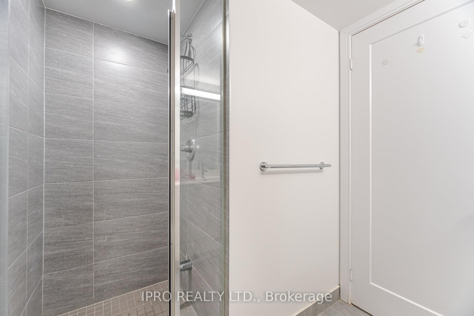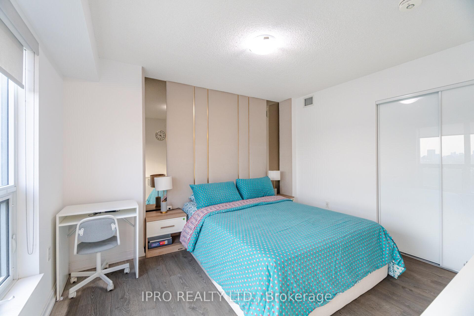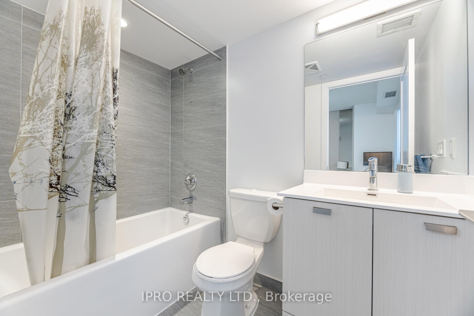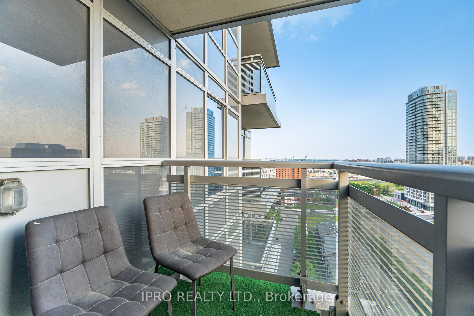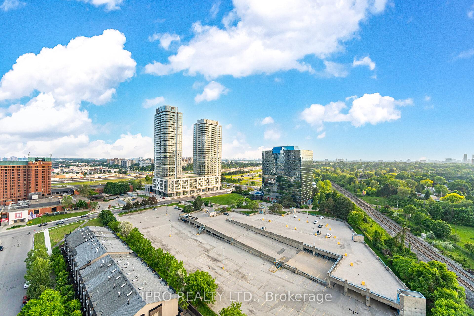$674,999
Available - For Sale
Listing ID: E12223831
275 Village Green Squa , Toronto, M1S 0L8, Toronto
| Corner Unit: Step into modern comfort with this Upgraded 2-bedroom, 2-Full bathroom Condo, offering contemporary living at its finest. This stylish unit boasts an open concept layout that maximizes space and functionality. Perfect for Families or Individuals looking for urban convenience without compromising on style. As you enter, you're greeted by a bright and airy living/dining space that seamlessly flows into the kitchen. The kitchen is equipped with stainless steel appliances. Quartz Counter Top, Updated Backsplash and ample cabinetry. Adjacent to the kitchen is the cozy living area with Zebra Blinds that flood the space with natural light, creating a warm and inviting atmosphere that's perfect for relaxing. Modern Living Room also offers elegant Accent wall, Updated fireplace and ELFs. The Primary bedroom boasts Accent Wall, Updated Cabinetry that amplifies the storage space with its own ensuite bathroom, while the second bedroom is conveniently located near the main bathroom for added convenience. Located in a vibrant neighborhood with easy access to Highway, amenities, parks, and public transportation. Unobstructed Balcony. Plenty of natural lighting creating a welcoming ambiance. This Condo offers the perfect blend of modern living and urban convenience. Whether you are a young professional looking for a stylish retreat or a family seeking a cozy home to call your own, this contemporary abode is sure to impress. Wont Last!!! |
| Price | $674,999 |
| Taxes: | $2389.00 |
| Assessment Year: | 2024 |
| Occupancy: | Owner |
| Address: | 275 Village Green Squa , Toronto, M1S 0L8, Toronto |
| Postal Code: | M1S 0L8 |
| Province/State: | Toronto |
| Directions/Cross Streets: | Kennedy Rd/Hwy 401 |
| Washroom Type | No. of Pieces | Level |
| Washroom Type 1 | 4 | Ground |
| Washroom Type 2 | 3 | Ground |
| Washroom Type 3 | 0 | |
| Washroom Type 4 | 0 | |
| Washroom Type 5 | 0 |
| Total Area: | 0.00 |
| Washrooms: | 2 |
| Heat Type: | Forced Air |
| Central Air Conditioning: | Central Air |
$
%
Years
This calculator is for demonstration purposes only. Always consult a professional
financial advisor before making personal financial decisions.
| Although the information displayed is believed to be accurate, no warranties or representations are made of any kind. |
| IPRO REALTY LTD. |
|
|

Saleem Akhtar
Sales Representative
Dir:
647-965-2957
Bus:
416-496-9220
Fax:
416-496-2144
| Virtual Tour | Book Showing | Email a Friend |
Jump To:
At a Glance:
| Type: | Com - Condo Apartment |
| Area: | Toronto |
| Municipality: | Toronto E07 |
| Neighbourhood: | Agincourt South-Malvern West |
| Style: | Apartment |
| Tax: | $2,389 |
| Maintenance Fee: | $606 |
| Beds: | 2 |
| Baths: | 2 |
| Fireplace: | N |
Locatin Map:
Payment Calculator:

