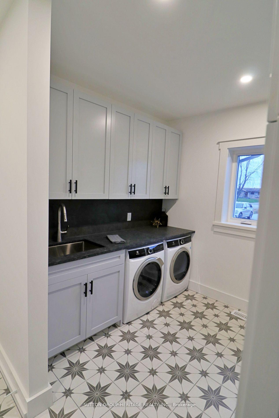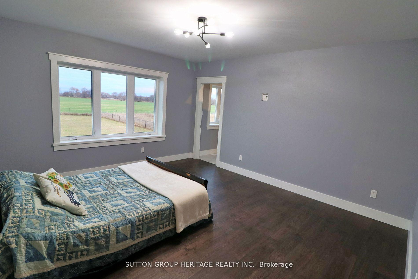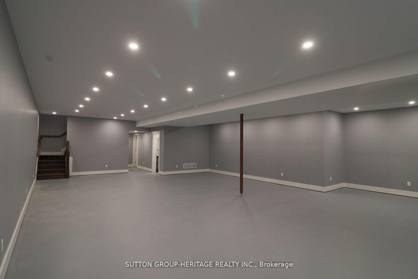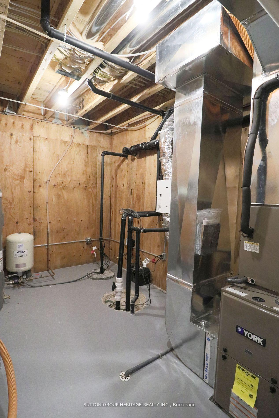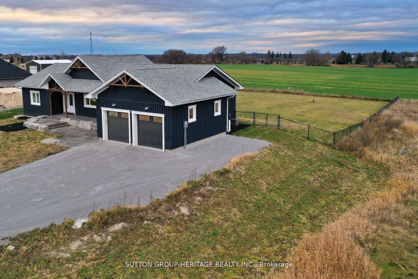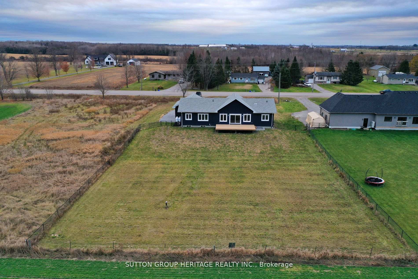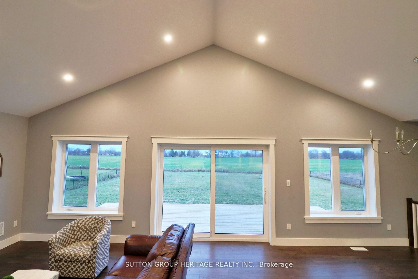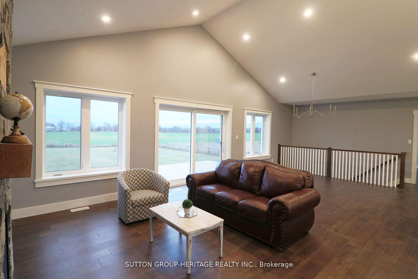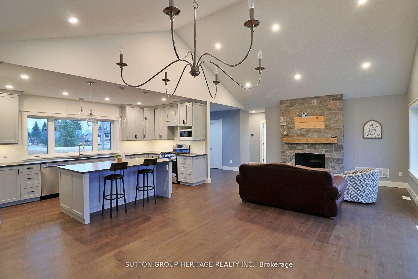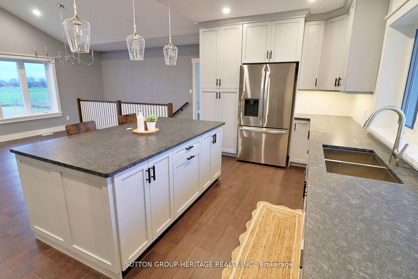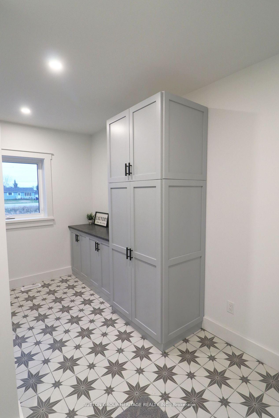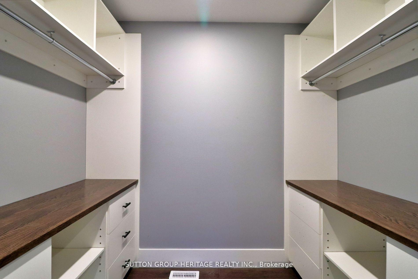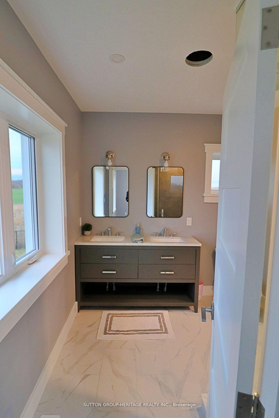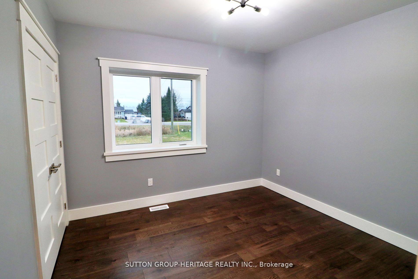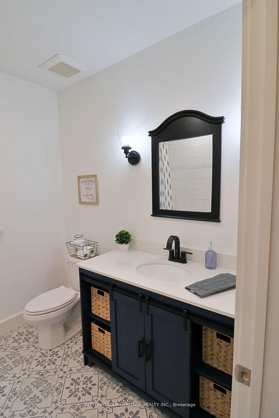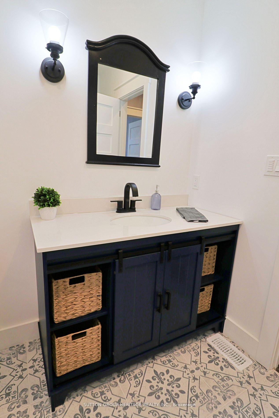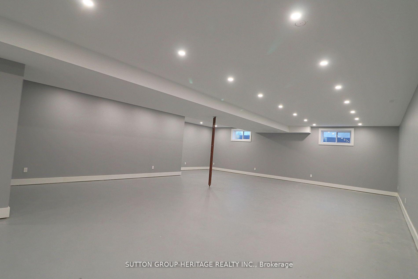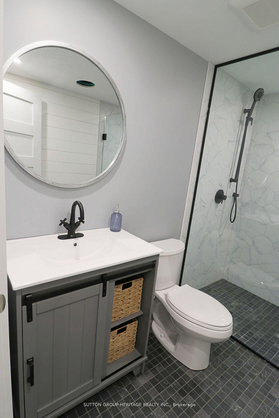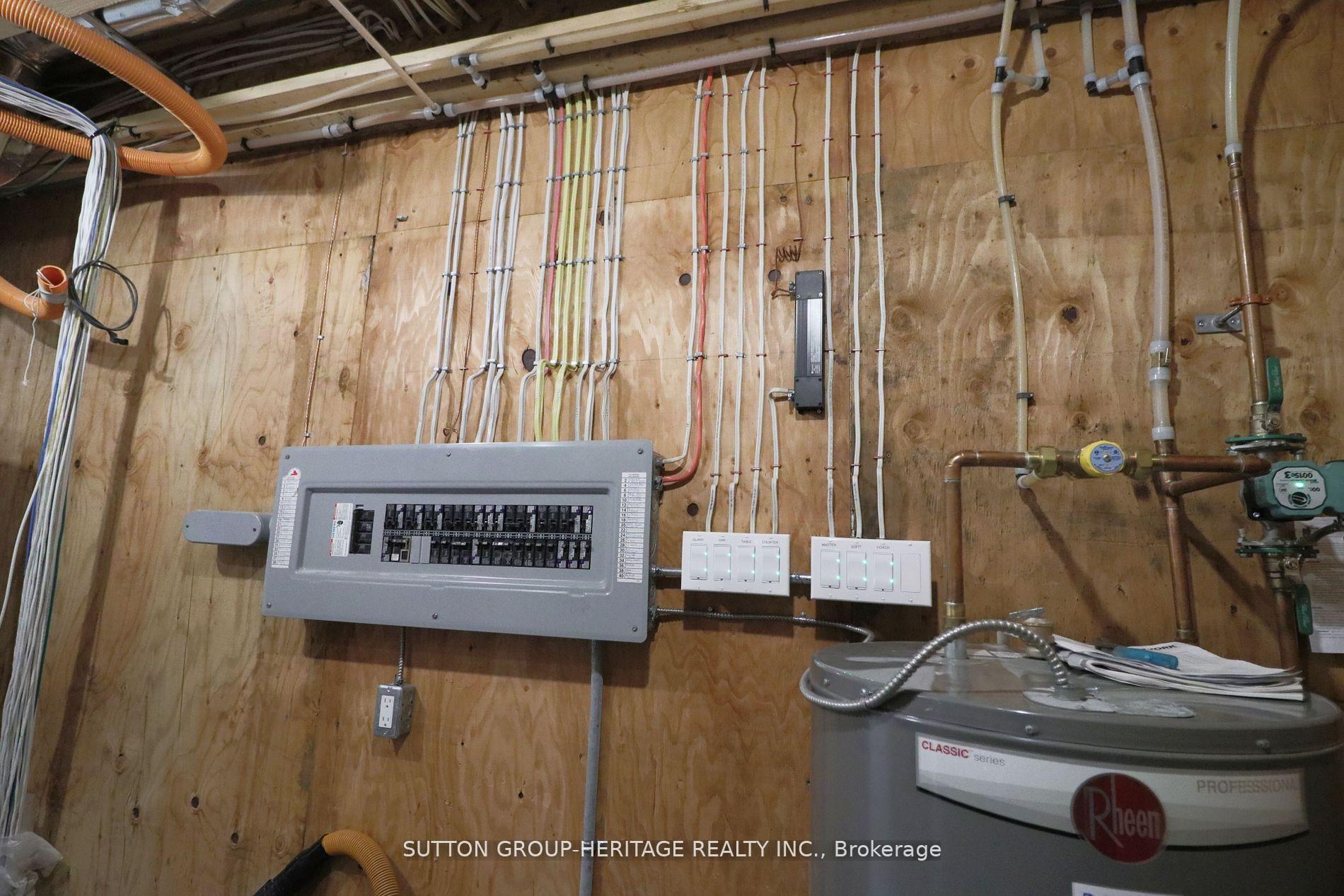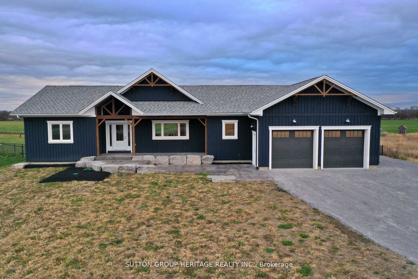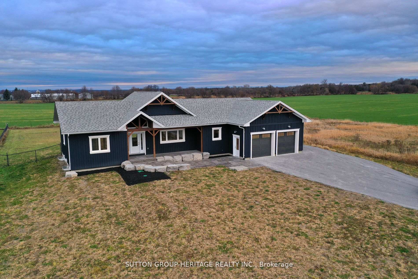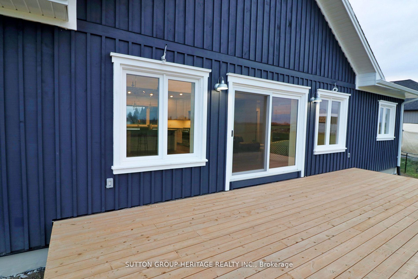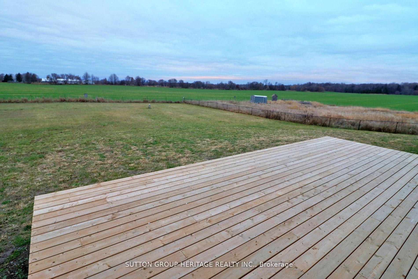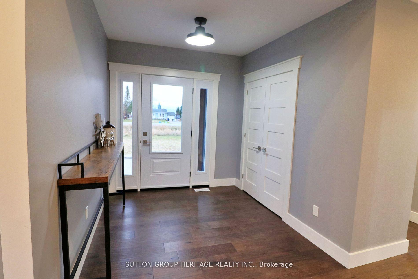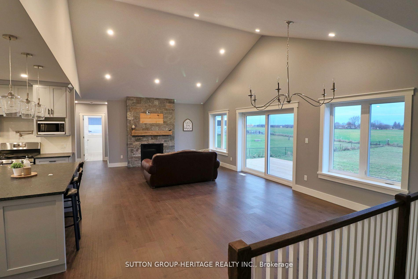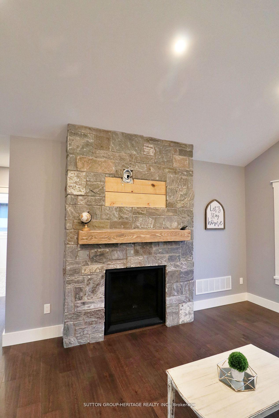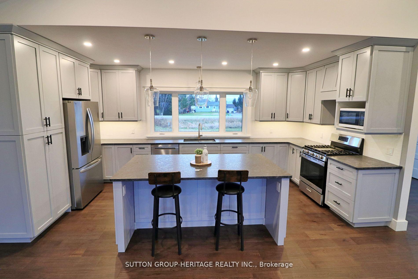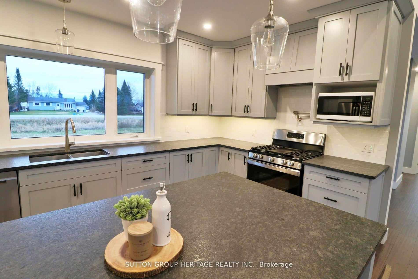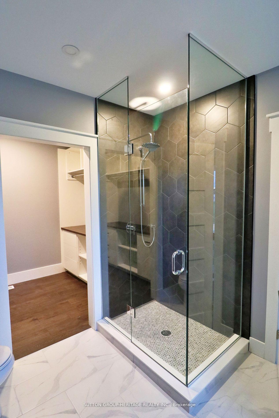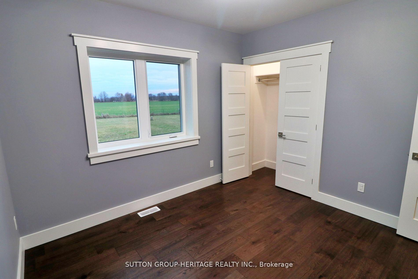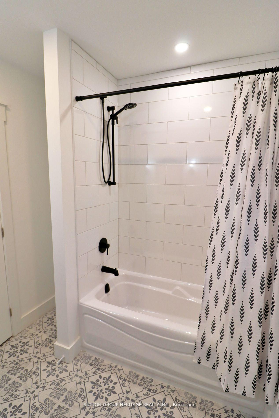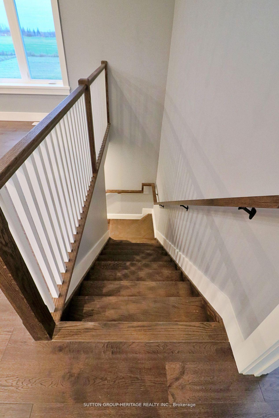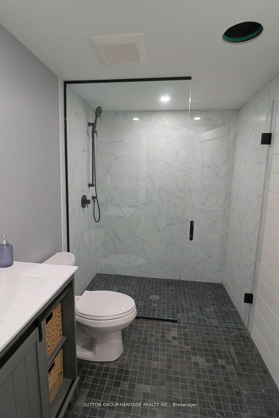$1,050,000
Available - For Sale
Listing ID: X12192938
295 Glenarm Road , Kawartha Lakes, K0M 2T0, Kawartha Lakes
| This Home Speaks For Itself! Large Fenced Yard Overlooking Open Fields, Finished Oversized Attached Double Garage With Entry To Home. Open Concept Main Living Room Offering Cathedral Ceilings And Propane Fireplace, Walk-Out To Sundeck. 3/4 Engineered Hardwood Throughout Main Level. Large Kitchen With Center Island And Loads Of Counters And Cabinets. Large Master With Ensuite And Walk-In Closet And Custom Organizers. Lower Level Finished With 4th Bedroom. Must Be Seen, Entire Home Is Wired With Smart Home, 12 Speakers Throughout House. **EXTRAS** Quality Built Home, Energy Efficient, ICF Construction - Save Energy, Oak Stairs And Handrails, All Interior Trim Is Real Wood No MDF. |
| Price | $1,050,000 |
| Taxes: | $3011.00 |
| Occupancy: | Vacant |
| Address: | 295 Glenarm Road , Kawartha Lakes, K0M 2T0, Kawartha Lakes |
| Directions/Cross Streets: | Glenarm Rd East of County Rd 46 |
| Rooms: | 8 |
| Rooms +: | 3 |
| Bedrooms: | 3 |
| Bedrooms +: | 1 |
| Family Room: | F |
| Basement: | Full, Finished |
| Level/Floor | Room | Length(ft) | Width(ft) | Descriptions | |
| Room 1 | Main | Kitchen | 11.41 | 17.97 | Hardwood Floor, Centre Island, Picture Window |
| Room 2 | Main | Dining Ro | 14.99 | 9.68 | Hardwood Floor, Open Concept, Window |
| Room 3 | Main | Living Ro | 16.99 | 16.04 | Hardwood Floor, Fireplace, Walk-Out |
| Room 4 | Main | Foyer | 8.27 | 7.08 | Hardwood Floor, Closet |
| Room 5 | Main | Primary B | 13.28 | 14.99 | 3 Pc Ensuite, Walk-In Closet(s), Window |
| Room 6 | Main | Bedroom 2 | 10.27 | 12.07 | Hardwood Floor, Closet, Window |
| Room 7 | Main | Bedroom 3 | 10.27 | 10.1 | Hardwood Floor, Closet, Window |
| Room 8 | Main | Laundry | 8.79 | 13.87 | Tile Floor, Finished, Window |
| Room 9 | Lower | Recreatio | 24.99 | 39.98 | Finished, Pot Lights, Window |
| Room 10 | Lower | Bedroom 4 | 14.07 | 16.99 | Closet, Window |
| Room 11 | Lower | Utility R | 13.97 | 8.99 | Finished |
| Washroom Type | No. of Pieces | Level |
| Washroom Type 1 | 4 | Main |
| Washroom Type 2 | 3 | Main |
| Washroom Type 3 | 3 | Lower |
| Washroom Type 4 | 0 | |
| Washroom Type 5 | 0 |
| Total Area: | 0.00 |
| Approximatly Age: | 0-5 |
| Property Type: | Detached |
| Style: | Bungalow |
| Exterior: | Board & Batten |
| Garage Type: | Attached |
| (Parking/)Drive: | Private |
| Drive Parking Spaces: | 4 |
| Park #1 | |
| Parking Type: | Private |
| Park #2 | |
| Parking Type: | Private |
| Pool: | None |
| Approximatly Age: | 0-5 |
| Approximatly Square Footage: | 1500-2000 |
| Property Features: | Clear View, Fenced Yard |
| CAC Included: | N |
| Water Included: | N |
| Cabel TV Included: | N |
| Common Elements Included: | N |
| Heat Included: | N |
| Parking Included: | N |
| Condo Tax Included: | N |
| Building Insurance Included: | N |
| Fireplace/Stove: | Y |
| Heat Type: | Forced Air |
| Central Air Conditioning: | None |
| Central Vac: | N |
| Laundry Level: | Syste |
| Ensuite Laundry: | F |
| Sewers: | Septic |
| Water: | Drilled W |
| Water Supply Types: | Drilled Well |
| Utilities-Hydro: | Y |
$
%
Years
This calculator is for demonstration purposes only. Always consult a professional
financial advisor before making personal financial decisions.
| Although the information displayed is believed to be accurate, no warranties or representations are made of any kind. |
| SUTTON GROUP-HERITAGE REALTY INC. |
|
|

Saleem Akhtar
Sales Representative
Dir:
647-965-2957
Bus:
416-496-9220
Fax:
416-496-2144
| Virtual Tour | Book Showing | Email a Friend |
Jump To:
At a Glance:
| Type: | Freehold - Detached |
| Area: | Kawartha Lakes |
| Municipality: | Kawartha Lakes |
| Neighbourhood: | Eldon |
| Style: | Bungalow |
| Approximate Age: | 0-5 |
| Tax: | $3,011 |
| Beds: | 3+1 |
| Baths: | 3 |
| Fireplace: | Y |
| Pool: | None |
Locatin Map:
Payment Calculator:

