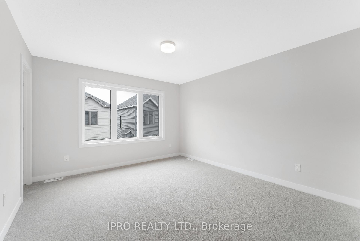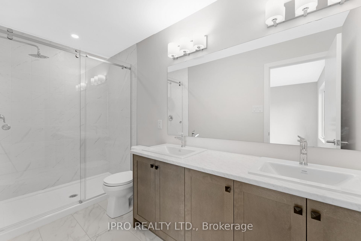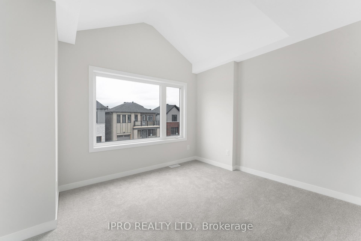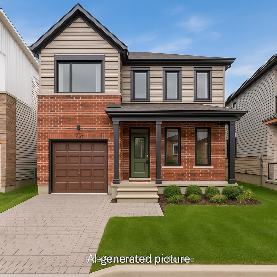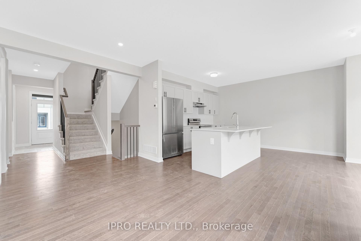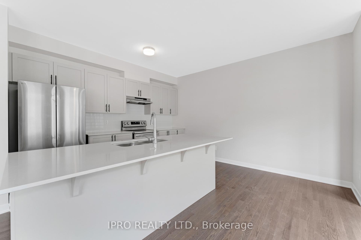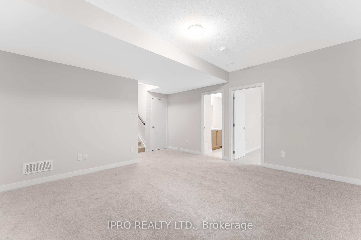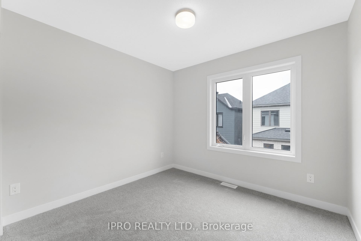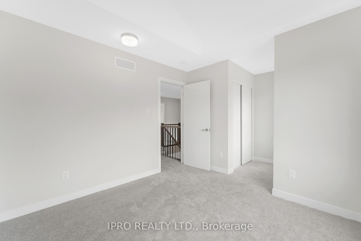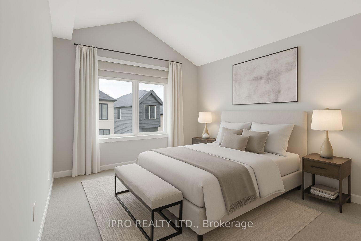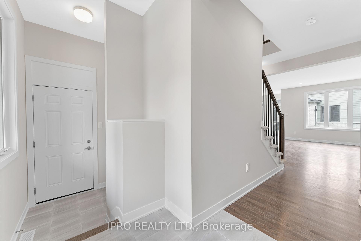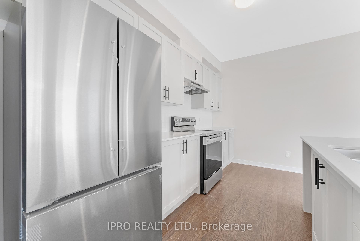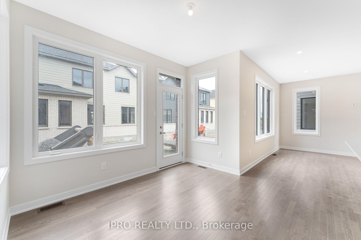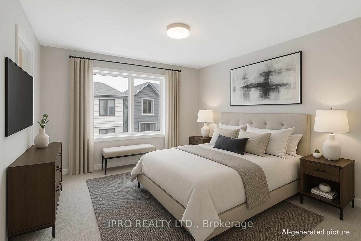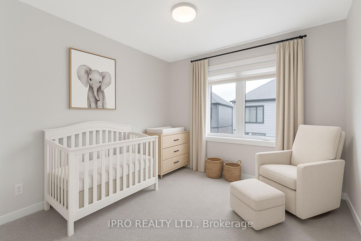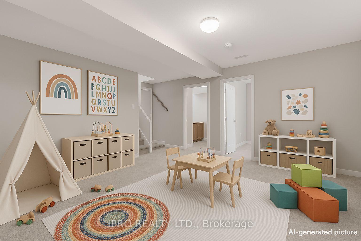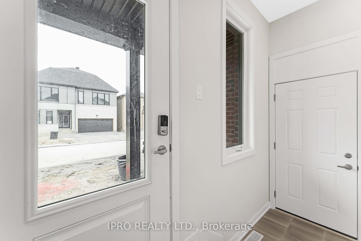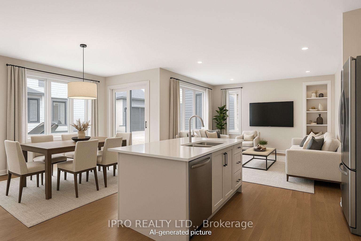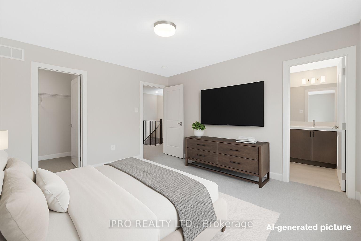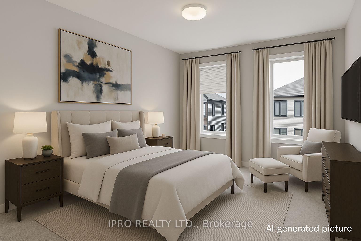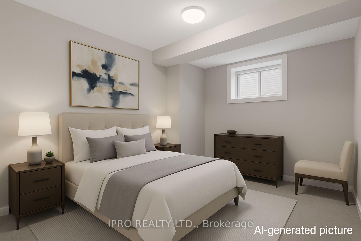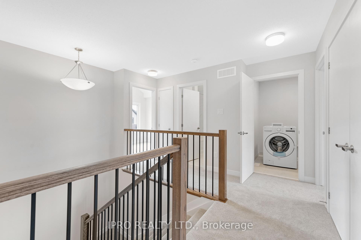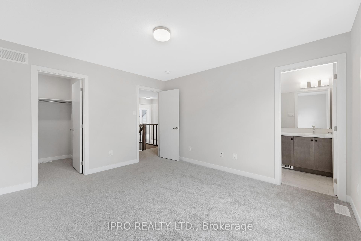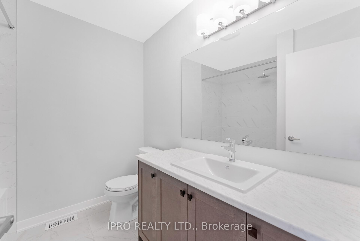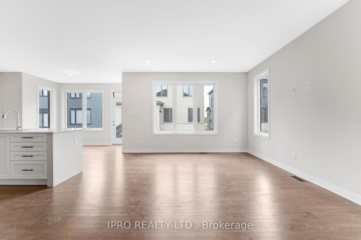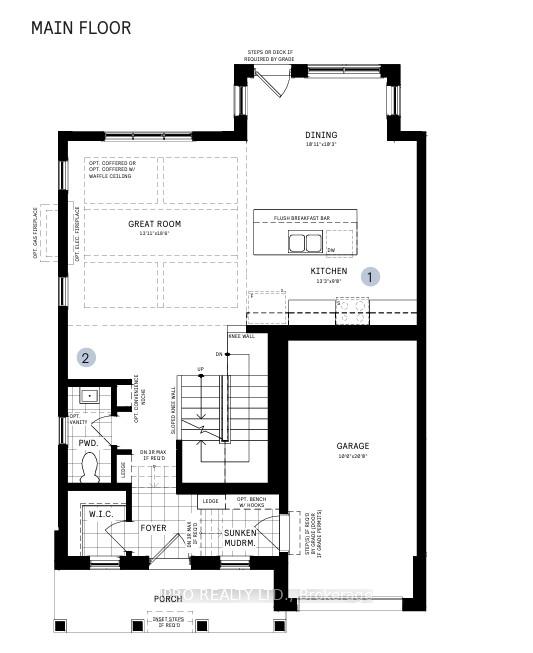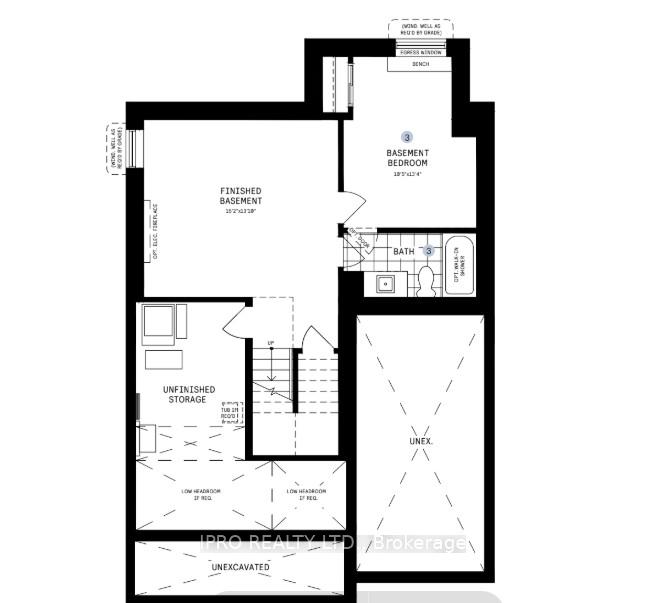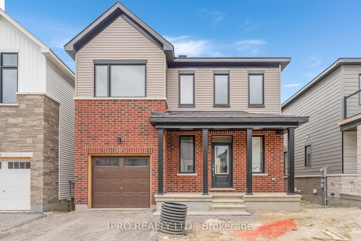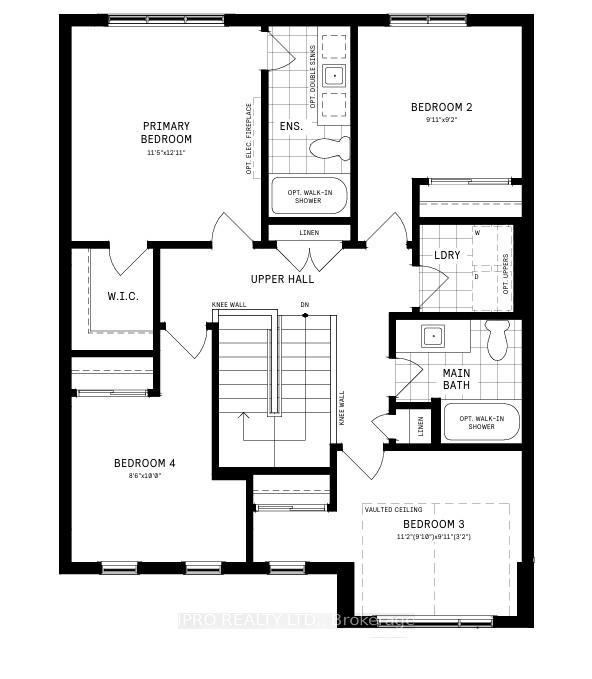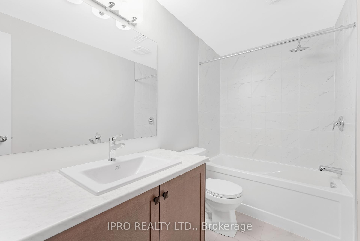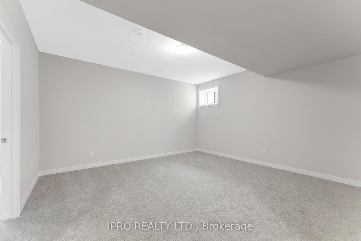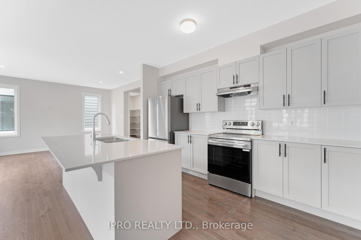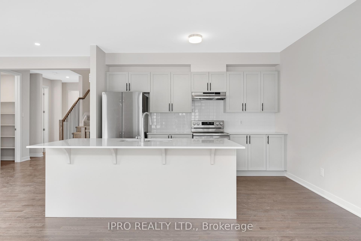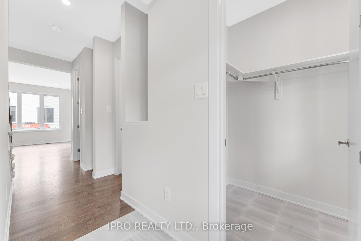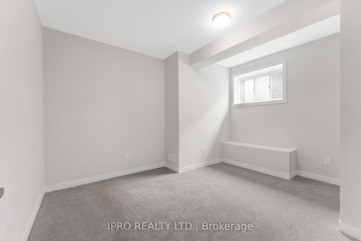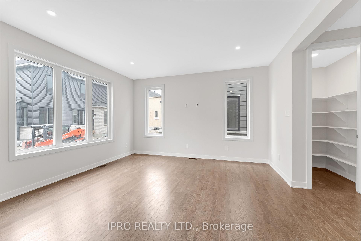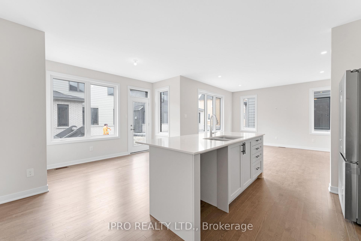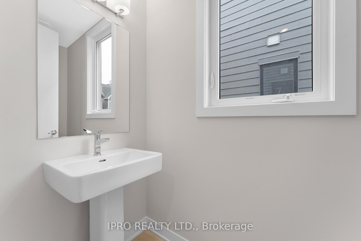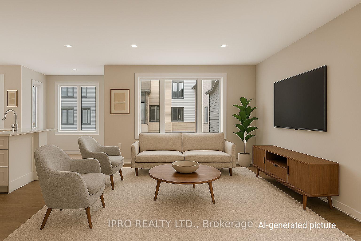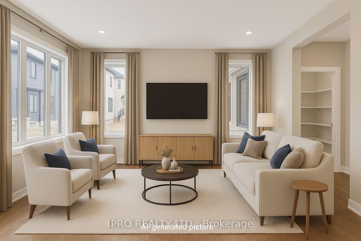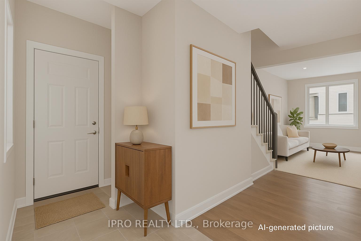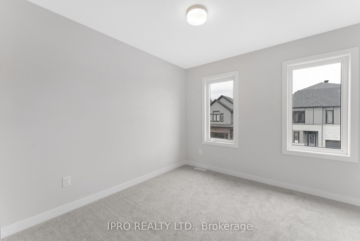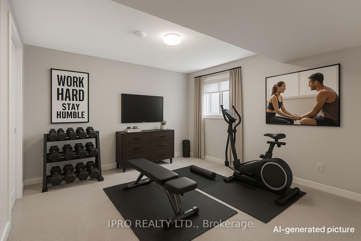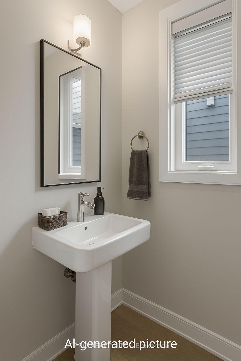$3,400
Available - For Rent
Listing ID: X12176242
347 Peninsula Road , Barrhaven, K2J 7L9, Ottawa
| ***Brand New, Never Lived In*** Welcome To This Beautiful Modern Home With An Exceptional Layout, Design Offering Versatile Functional Space. Featuring 4+1 Bedrooms, 3+1 Bathrooms. Fully Finished Basement. Located In The Upcoming & Desirable Barrhaven Master-Planned Community, The Conservancy. Contemporary Exterior Elevation, Offering An Open Concept Layout. This Home Welcomes You With 9Ft Ceilings, A Walk-In Coat Closet, Mudroom, Hardwood Flooring On The Main Floor, Pot Lights & Massive Oversized Windows That Brings In A Ton Of Natural Light. Enjoy Cooking Up Some Amazing Meals In The Chefs Kitchen With Brand New LG Stainless Steel Appliances, Quartz Counter Top, Ceramic Backsplash & A Large Walk-in Pantry ! Upgraded Stairs With Modern Railings & Iron Spindles. On The Second Floor You Will Enjoy The Spacious Primary Ensuite, Walk-In Closet, A 4 Piece Ensuite With Double Sink Vanity & Glass Standing Shower!! The Other 3 Bedrooms Offer Great Sizes With Large Windows & Closet Space. Convenient Second Floor Laundry With Front Load Washer & Dryer. Builder Upgraded Finished Basement Adds another Bedroom, A Full 3-Piece Bath & A Recreational Area. AAA Location, All Big Box Stores, Restaurants, Shops & Highway Access Just Minutes Away. Don't Miss Out On An Opportunity To Live In This Brand New Spacious Home & Be Part Of This Phenomenal Community. Come See This For Yourself ! ** Some Pictures Are AI Virtually Staged & Only Intended For Illustration Purposes, Not Intended To Mislead Or Misguide Buyers & Buyer Agents** |
| Price | $3,400 |
| Taxes: | $0.00 |
| Occupancy: | Vacant |
| Address: | 347 Peninsula Road , Barrhaven, K2J 7L9, Ottawa |
| Directions/Cross Streets: | Borrisokane Road & Conservancy Drive |
| Rooms: | 10 |
| Rooms +: | 2 |
| Bedrooms: | 4 |
| Bedrooms +: | 1 |
| Family Room: | T |
| Basement: | Finished |
| Furnished: | Unfu |
| Washroom Type | No. of Pieces | Level |
| Washroom Type 1 | 2 | Main |
| Washroom Type 2 | 3 | Second |
| Washroom Type 3 | 5 | Second |
| Washroom Type 4 | 3 | Basement |
| Washroom Type 5 | 0 |
| Total Area: | 0.00 |
| Property Type: | Detached |
| Style: | 2-Storey |
| Exterior: | Brick, Vinyl Siding |
| Garage Type: | Attached |
| Drive Parking Spaces: | 2 |
| Pool: | None |
| Laundry Access: | In-Suite Laun |
| Approximatly Square Footage: | 2000-2500 |
| CAC Included: | N |
| Water Included: | N |
| Cabel TV Included: | N |
| Common Elements Included: | N |
| Heat Included: | N |
| Parking Included: | Y |
| Condo Tax Included: | N |
| Building Insurance Included: | N |
| Fireplace/Stove: | N |
| Heat Type: | Forced Air |
| Central Air Conditioning: | Central Air |
| Central Vac: | N |
| Laundry Level: | Syste |
| Ensuite Laundry: | F |
| Elevator Lift: | False |
| Sewers: | Sewer |
| Although the information displayed is believed to be accurate, no warranties or representations are made of any kind. |
| IPRO REALTY LTD. |
|
|

Saleem Akhtar
Sales Representative
Dir:
647-965-2957
Bus:
416-496-9220
Fax:
416-496-2144
| Book Showing | Email a Friend |
Jump To:
At a Glance:
| Type: | Freehold - Detached |
| Area: | Ottawa |
| Municipality: | Barrhaven |
| Neighbourhood: | 7704 - Barrhaven - Heritage Park |
| Style: | 2-Storey |
| Beds: | 4+1 |
| Baths: | 4 |
| Fireplace: | N |
| Pool: | None |
Locatin Map:

