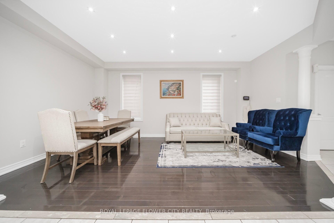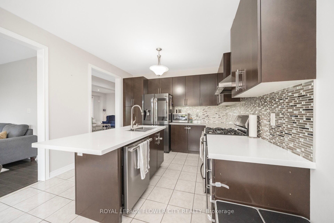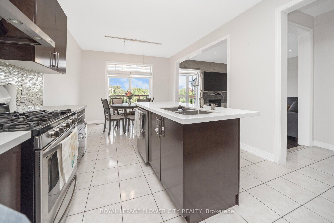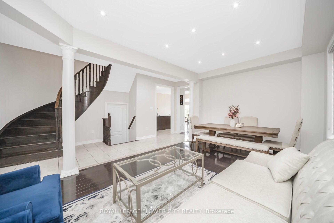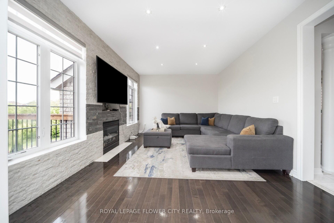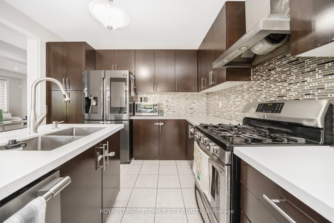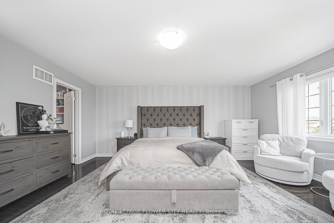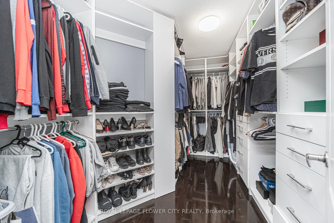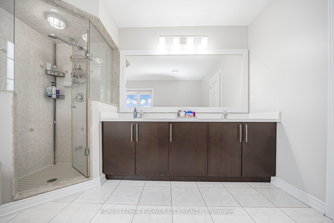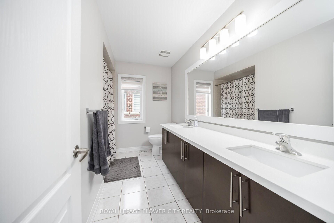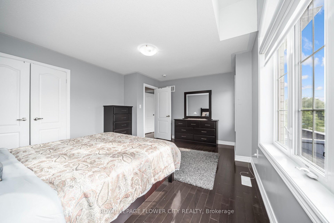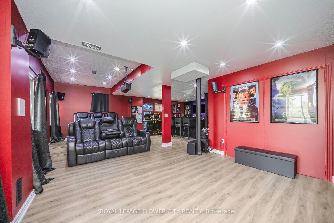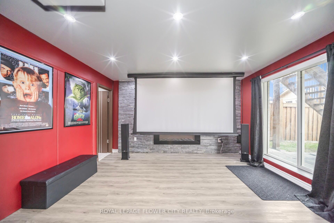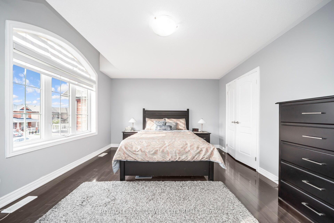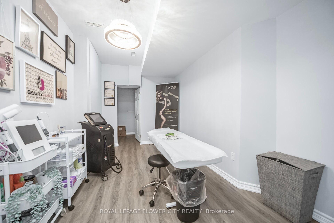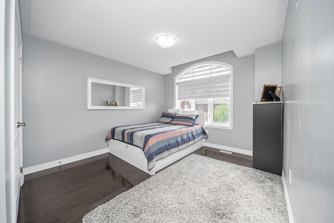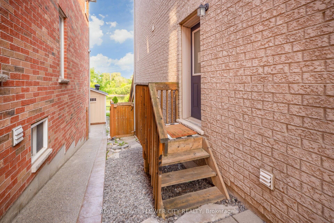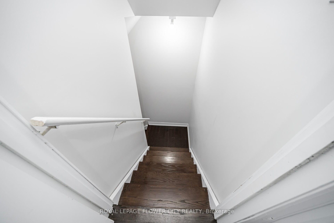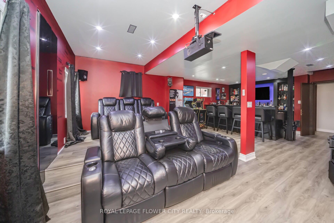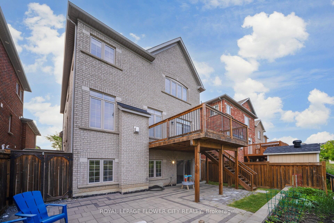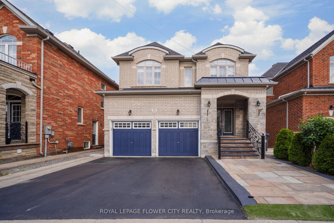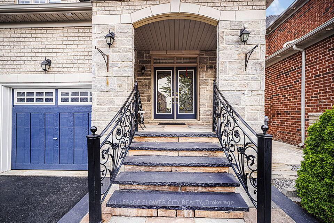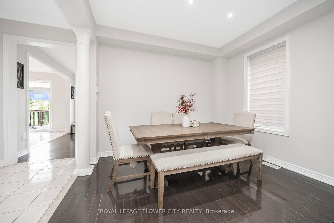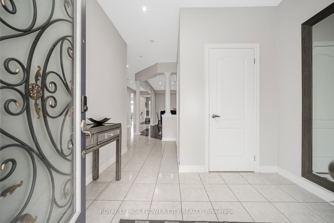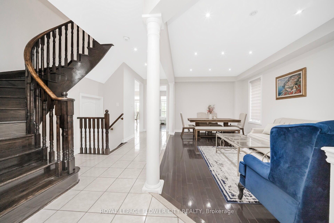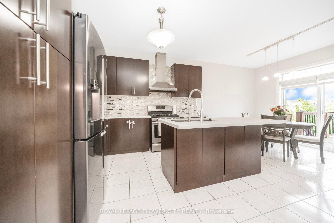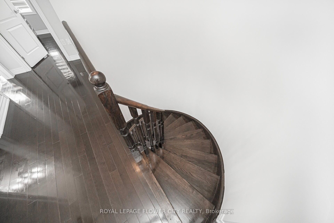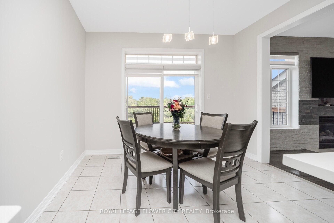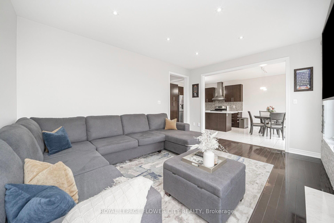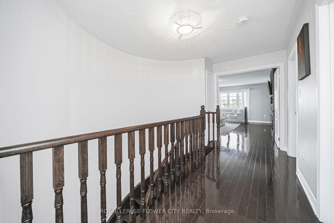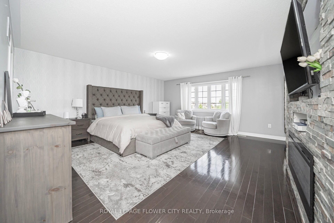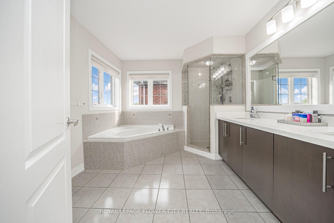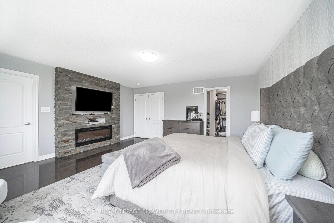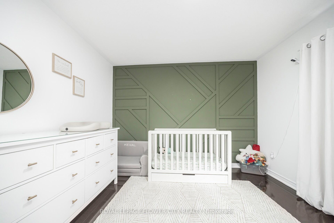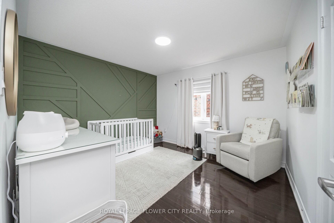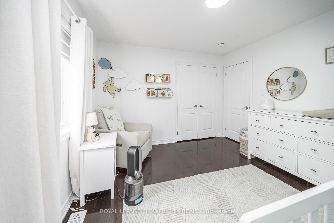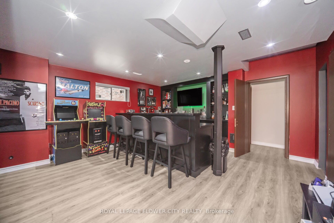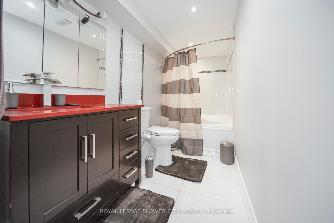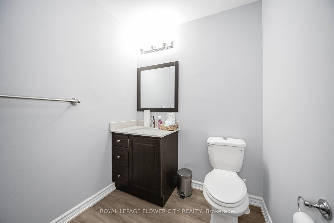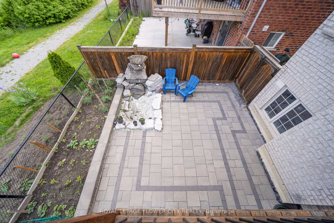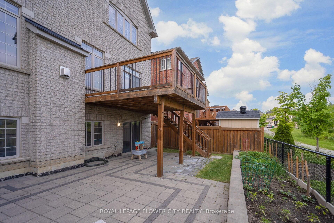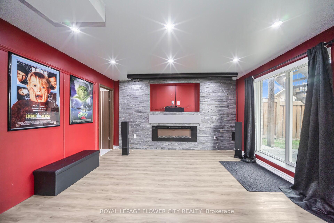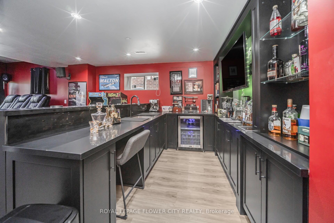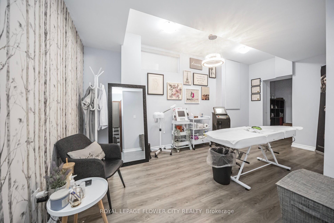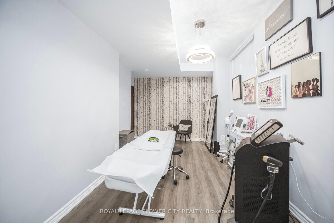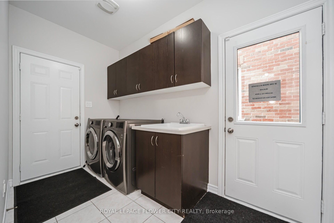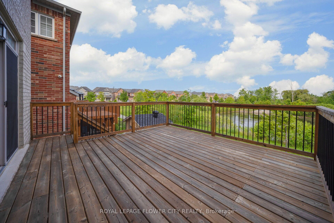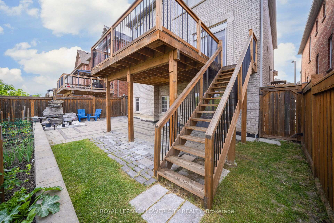$1,425,000
Available - For Sale
Listing ID: W12223827
21 Relton Circ , Brampton, L6P 1B6, Peel
| Ravine Lot Situated In Desirable Vales Of Castlemore! Gorgeous, Well Maintained Home On Private Street. Double Door Entry,9' Ceilings, Hardwood Floors Throughout, Pot Lights, Quartz Counters In Kitchen And Bathrooms. Oak Staircase Leads To 4 Large Size B/Rms. Master Retreats Electric Fireplace W/Accent Wall, Walk In Closet And 5 Pc Ensuite. Zebra Blinds. Legal 2 Bedroom Walkout Basement W/Separate Entrance. It Has Heated Floors, Waterproof, Electric Fireplace & Kitchen. |
| Price | $1,425,000 |
| Taxes: | $8401.00 |
| Occupancy: | Owner |
| Address: | 21 Relton Circ , Brampton, L6P 1B6, Peel |
| Directions/Cross Streets: | Airport/Castlemore |
| Rooms: | 9 |
| Rooms +: | 3 |
| Bedrooms: | 4 |
| Bedrooms +: | 2 |
| Family Room: | F |
| Basement: | Finished wit |
| Level/Floor | Room | Length(ft) | Width(ft) | Descriptions | |
| Room 1 | Main | Living Ro | 10.99 | 17.71 | Hardwood Floor, Pot Lights, Open Concept |
| Room 2 | Main | Dining Ro | 10.99 | 17.71 | Hardwood Floor, Pot Lights, Combined w/Living |
| Room 3 | Main | Family Ro | 15.97 | 12.17 | Hardwood Floor, Pot Lights, Gas Fireplace |
| Room 4 | Main | Kitchen | 11.58 | 10.79 | Family Size Kitchen, Quartz Counter, Stainless Steel Appl |
| Room 5 | Main | Breakfast | 11.58 | 9.58 | Centre Island, Overlooks Ravine |
| Room 6 | Second | Primary B | 16.56 | 17.78 | Hardwood Floor, 5 Pc Ensuite, Fireplace |
| Room 7 | Second | Bedroom 2 | 11.18 | 11.97 | Hardwood Floor, Large Window, Double Closet |
| Room 8 | Second | Bedroom 3 | 11.18 | 11.97 | Hardwood Floor, Large Window, Double Closet |
| Room 9 | Second | Bedroom 4 | 11.18 | 11.97 | Hardwood Floor, Large Window, Double Closet |
| Room 10 | Basement | Living Ro | 13.97 | 15.97 | Heated Floor, Combined w/Kitchen, Fireplace |
| Room 11 | Basement | Bedroom | 9.87 | 16.99 | Heated Floor, Above Grade Window, Closet |
| Room 12 | Basement | Bedroom 2 | 10.07 | 13.78 | Heated Floor, Above Grade Window, Closet |
| Washroom Type | No. of Pieces | Level |
| Washroom Type 1 | 5 | Second |
| Washroom Type 2 | 4 | Second |
| Washroom Type 3 | 3 | Basement |
| Washroom Type 4 | 2 | Main |
| Washroom Type 5 | 0 |
| Total Area: | 0.00 |
| Property Type: | Detached |
| Style: | 2-Storey |
| Exterior: | Brick |
| Garage Type: | Attached |
| (Parking/)Drive: | Available |
| Drive Parking Spaces: | 4 |
| Park #1 | |
| Parking Type: | Available |
| Park #2 | |
| Parking Type: | Available |
| Pool: | None |
| Approximatly Square Footage: | 2500-3000 |
| Property Features: | Clear View, Fenced Yard |
| CAC Included: | N |
| Water Included: | N |
| Cabel TV Included: | N |
| Common Elements Included: | N |
| Heat Included: | N |
| Parking Included: | N |
| Condo Tax Included: | N |
| Building Insurance Included: | N |
| Fireplace/Stove: | Y |
| Heat Type: | Forced Air |
| Central Air Conditioning: | Central Air |
| Central Vac: | Y |
| Laundry Level: | Syste |
| Ensuite Laundry: | F |
| Sewers: | Sewer |
$
%
Years
This calculator is for demonstration purposes only. Always consult a professional
financial advisor before making personal financial decisions.
| Although the information displayed is believed to be accurate, no warranties or representations are made of any kind. |
| ROYAL LEPAGE FLOWER CITY REALTY |
|
|

Saleem Akhtar
Sales Representative
Dir:
647-965-2957
Bus:
416-496-9220
Fax:
416-496-2144
| Virtual Tour | Book Showing | Email a Friend |
Jump To:
At a Glance:
| Type: | Freehold - Detached |
| Area: | Peel |
| Municipality: | Brampton |
| Neighbourhood: | Vales of Castlemore |
| Style: | 2-Storey |
| Tax: | $8,401 |
| Beds: | 4+2 |
| Baths: | 4 |
| Fireplace: | Y |
| Pool: | None |
Locatin Map:
Payment Calculator:


