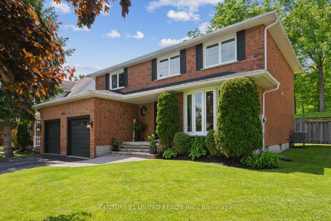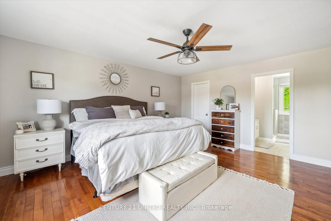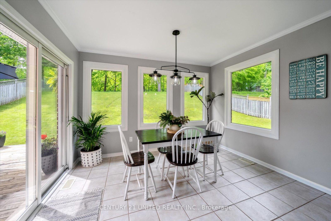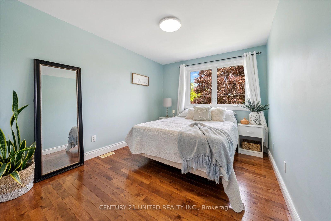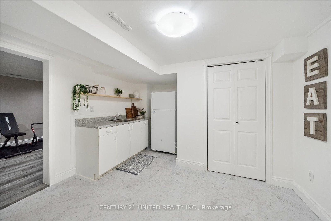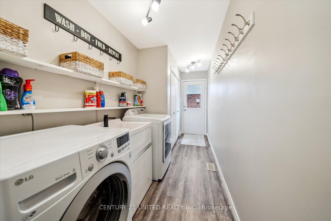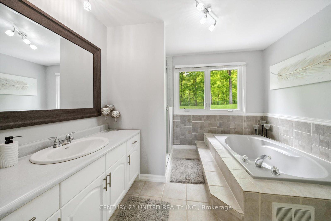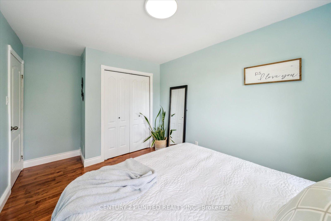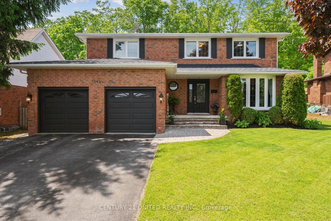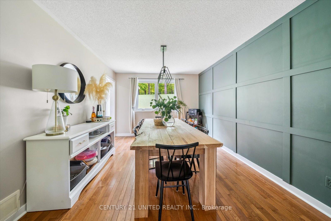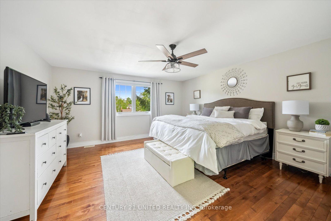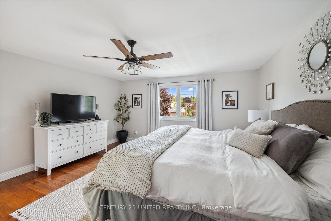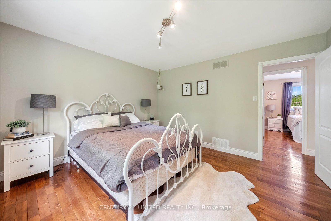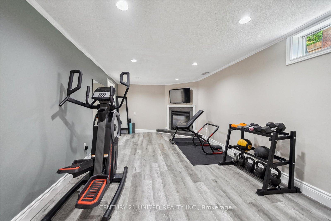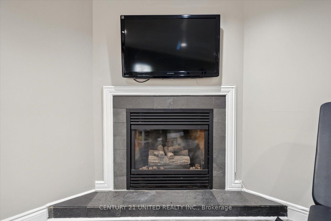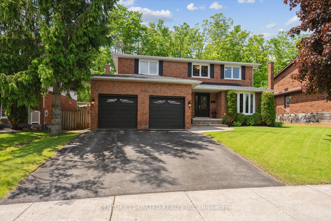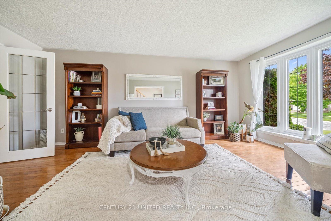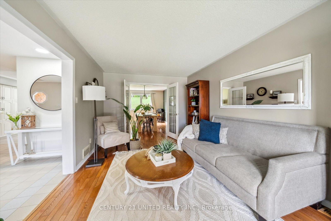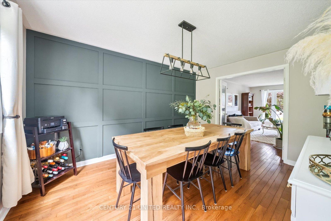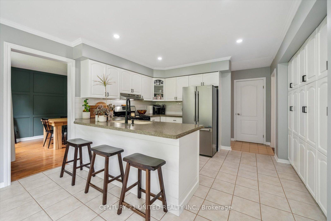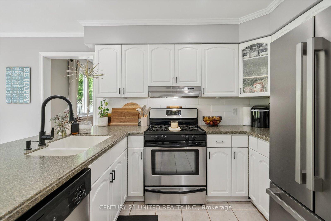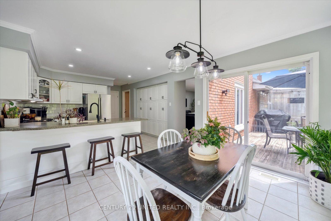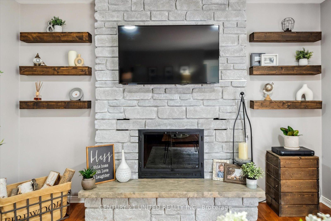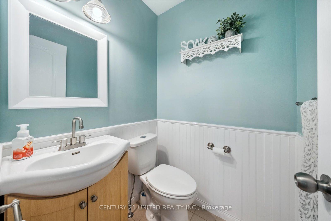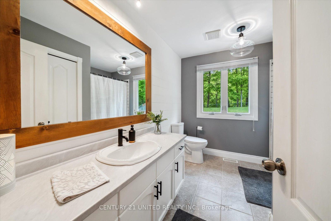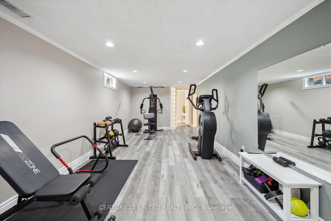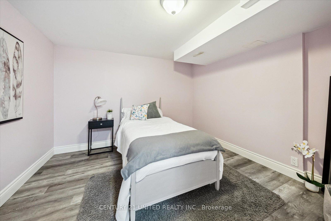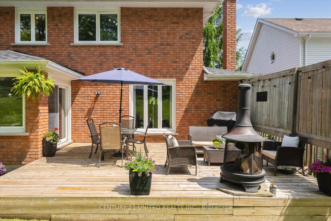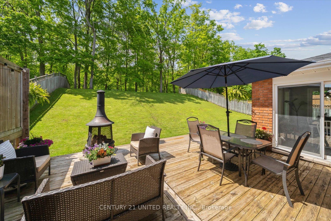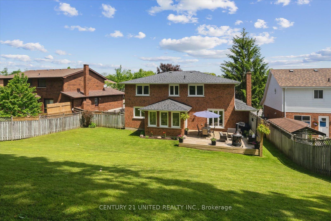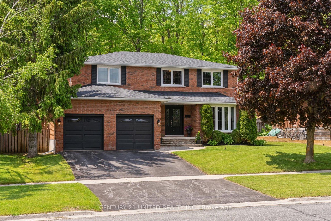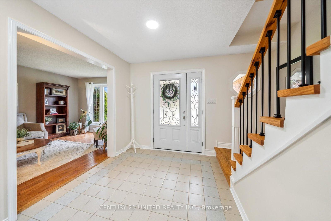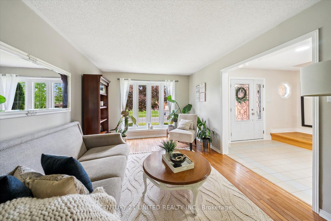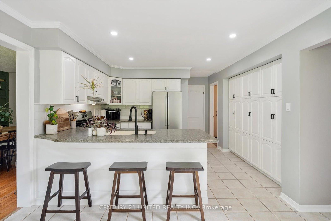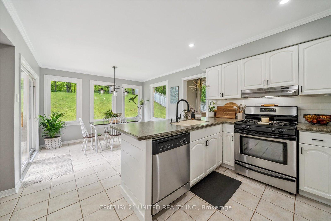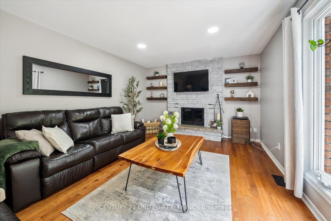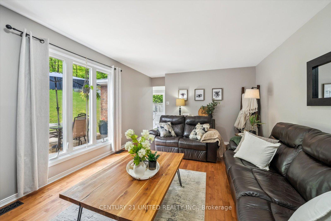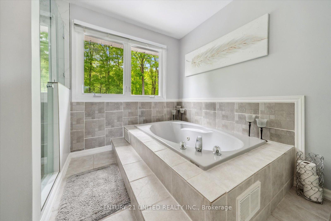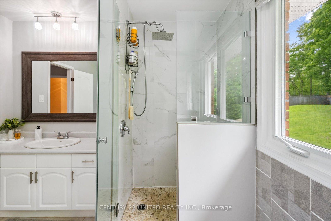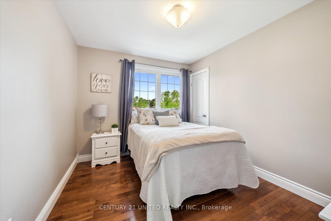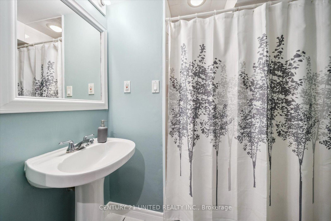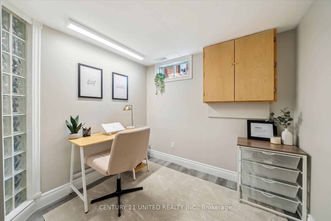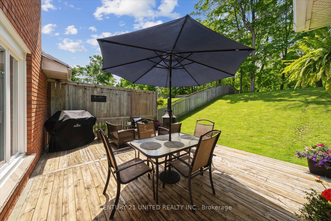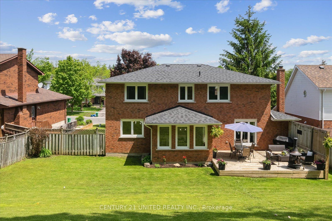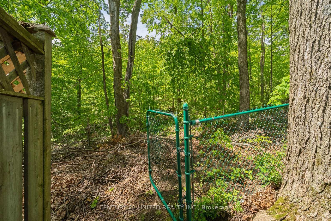$919,000
Available - For Sale
Listing ID: X12223749
1345 Hetherington Driv , Peterborough North, K9L 1X5, Peterborough
| Beautiful and well-maintained 2-storey home in sought-after University Heights, backing onto green space and just minutes from Trent University, parks, and trails. The spacious primary bedroom features a lovely ensuite. The main floor offers a separate dining area, an updated eat-in kitchen with ample cupboard space, and a walkout to the back deck. Enjoy both a living/dining combination and a second main-floor living area. Finished basement and double car garage complete this fantastic home. |
| Price | $919,000 |
| Taxes: | $6889.77 |
| Assessment Year: | 2024 |
| Occupancy: | Owner |
| Address: | 1345 Hetherington Driv , Peterborough North, K9L 1X5, Peterborough |
| Acreage: | < .50 |
| Directions/Cross Streets: | University Heights Blvd & Hetherington Dr |
| Rooms: | 14 |
| Rooms +: | 8 |
| Bedrooms: | 4 |
| Bedrooms +: | 0 |
| Family Room: | T |
| Basement: | Full, Partially Fi |
| Level/Floor | Room | Length(ft) | Width(ft) | Descriptions | |
| Room 1 | Main | Living Ro | 10.86 | 18.17 | |
| Room 2 | Main | Dining Ro | 10.86 | 14.04 | |
| Room 3 | Main | Breakfast | 11.78 | 8.1 | |
| Room 4 | Main | Kitchen | 13.58 | 12.07 | |
| Room 5 | Main | Foyer | 8.3 | 10.92 | |
| Room 6 | Main | Laundry | 19.84 | 5.51 | |
| Room 7 | Main | Family Ro | 18.37 | 12.1 | |
| Room 8 | Main | Bathroom | 4.59 | 4.59 | 2 Pc Bath |
| Room 9 | Second | Primary B | 15.35 | 17.71 | |
| Room 10 | Second | Other | 5.25 | 10.1 | Walk-In Closet(s) |
| Room 11 | Second | Bathroom | 9.74 | 10.1 | 4 Pc Ensuite |
| Room 12 | Second | Bedroom | 9.54 | 11.68 | |
| Room 13 | Second | Bedroom | 9.28 | 14.96 | |
| Room 14 | Second | Bedroom | 12.92 | 12.89 | |
| Room 15 | Second | Bathroom | 9.71 | 10.1 | 4 Pc Bath |
| Washroom Type | No. of Pieces | Level |
| Washroom Type 1 | 2 | Main |
| Washroom Type 2 | 4 | Second |
| Washroom Type 3 | 4 | Second |
| Washroom Type 4 | 4 | Basement |
| Washroom Type 5 | 0 |
| Total Area: | 0.00 |
| Property Type: | Detached |
| Style: | 2-Storey |
| Exterior: | Brick |
| Garage Type: | Attached |
| (Parking/)Drive: | Private Do |
| Drive Parking Spaces: | 4 |
| Park #1 | |
| Parking Type: | Private Do |
| Park #2 | |
| Parking Type: | Private Do |
| Pool: | None |
| Approximatly Square Footage: | 2000-2500 |
| Property Features: | Fenced Yard, Greenbelt/Conserva |
| CAC Included: | N |
| Water Included: | N |
| Cabel TV Included: | N |
| Common Elements Included: | N |
| Heat Included: | N |
| Parking Included: | N |
| Condo Tax Included: | N |
| Building Insurance Included: | N |
| Fireplace/Stove: | Y |
| Heat Type: | Forced Air |
| Central Air Conditioning: | Central Air |
| Central Vac: | N |
| Laundry Level: | Syste |
| Ensuite Laundry: | F |
| Sewers: | Sewer |
$
%
Years
This calculator is for demonstration purposes only. Always consult a professional
financial advisor before making personal financial decisions.
| Although the information displayed is believed to be accurate, no warranties or representations are made of any kind. |
| CENTURY 21 UNITED REALTY INC. |
|
|

Saleem Akhtar
Sales Representative
Dir:
647-965-2957
Bus:
416-496-9220
Fax:
416-496-2144
| Virtual Tour | Book Showing | Email a Friend |
Jump To:
At a Glance:
| Type: | Freehold - Detached |
| Area: | Peterborough |
| Municipality: | Peterborough North |
| Neighbourhood: | 1 University Heights |
| Style: | 2-Storey |
| Tax: | $6,889.77 |
| Beds: | 4 |
| Baths: | 4 |
| Fireplace: | Y |
| Pool: | None |
Locatin Map:
Payment Calculator:

