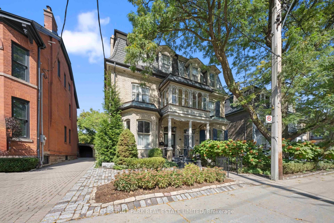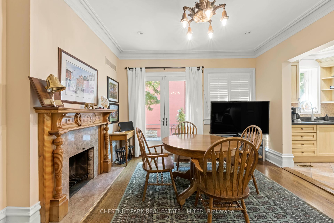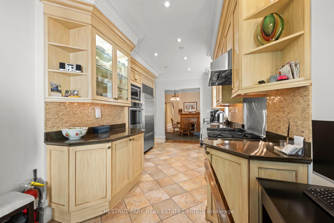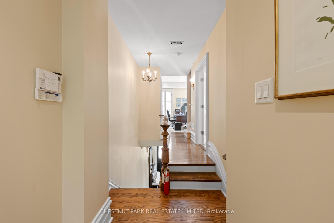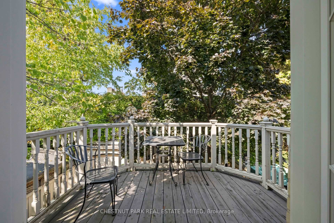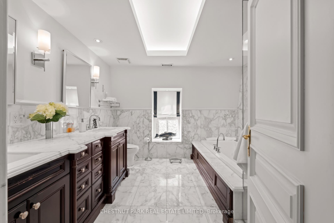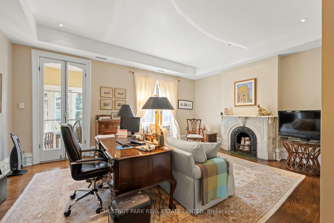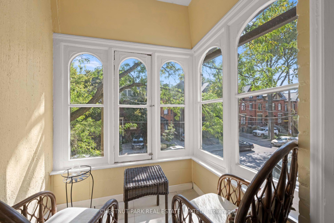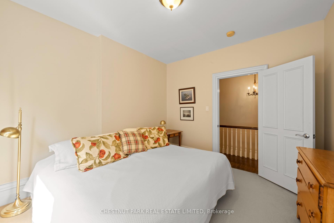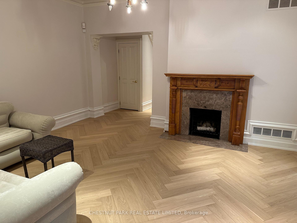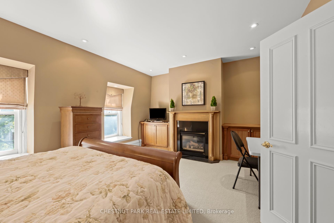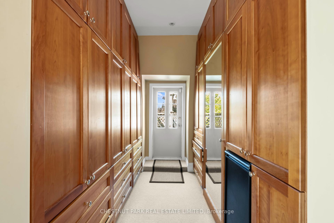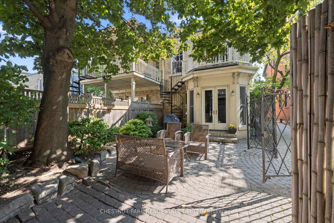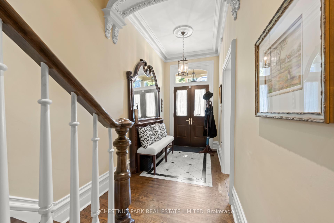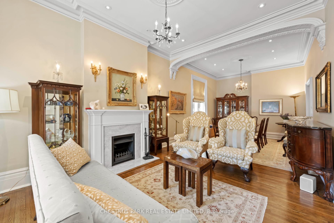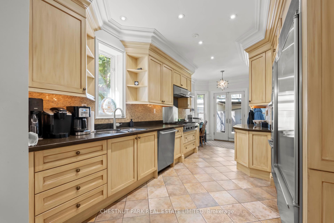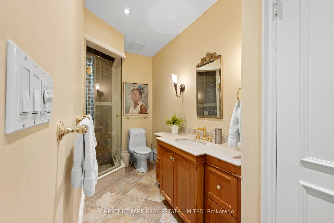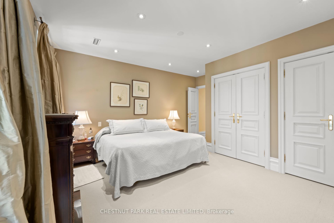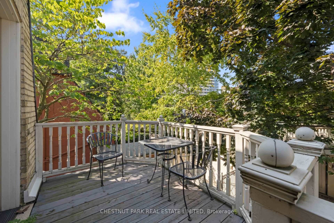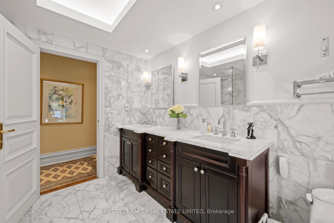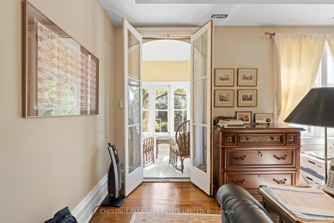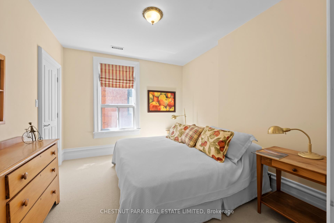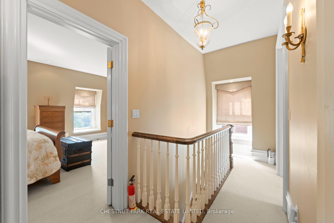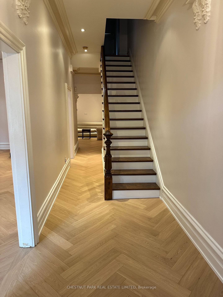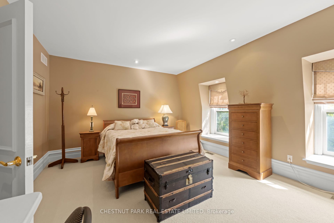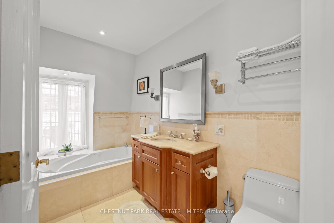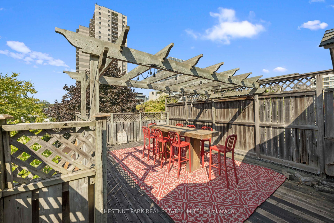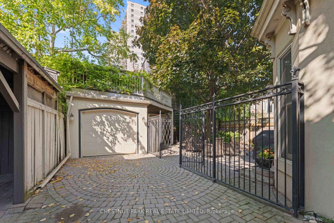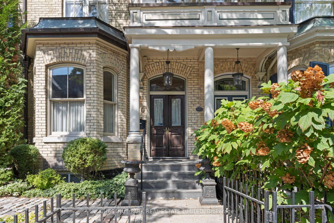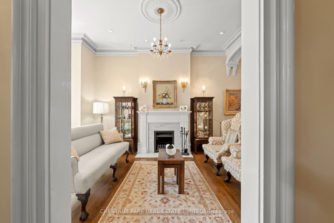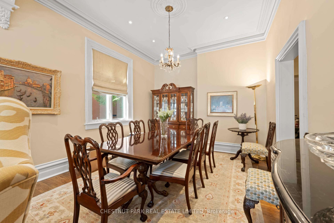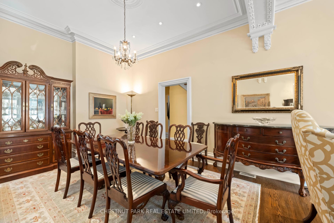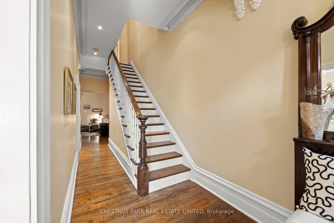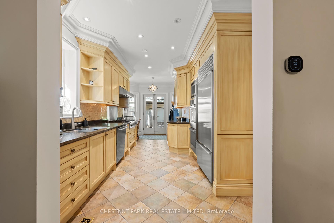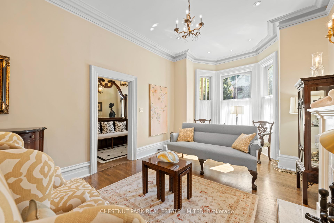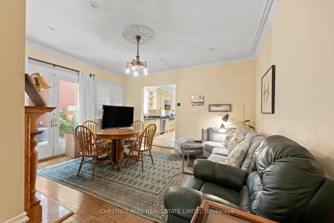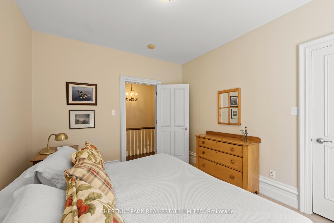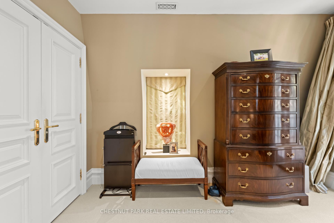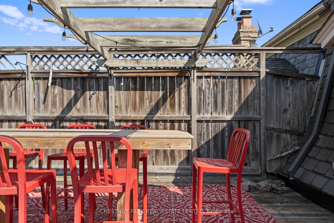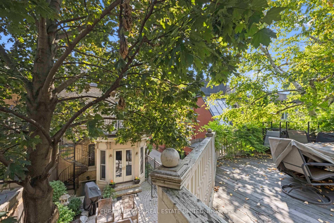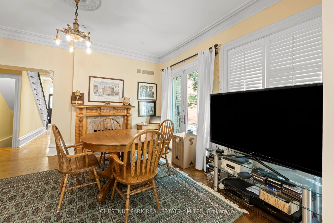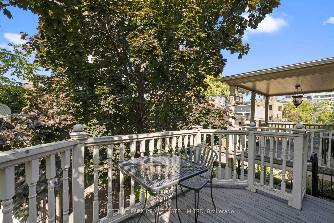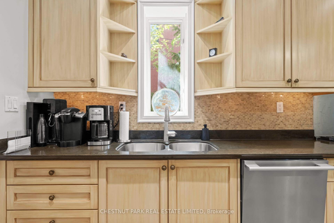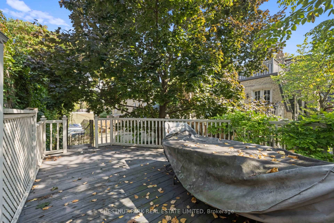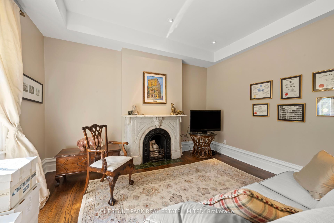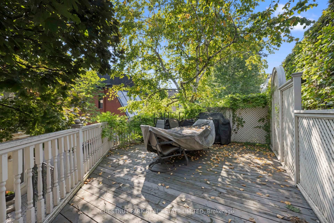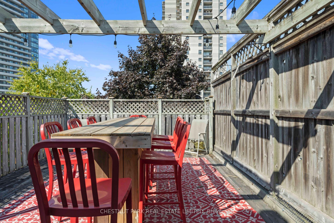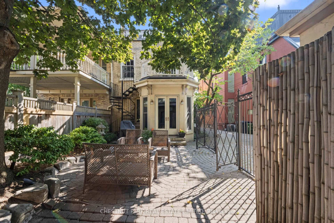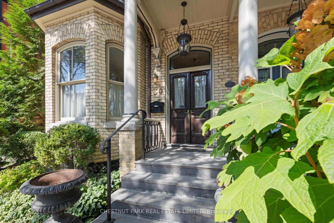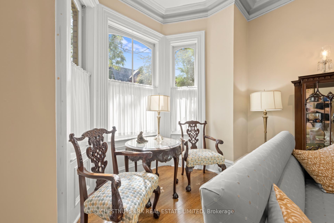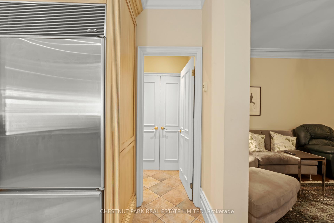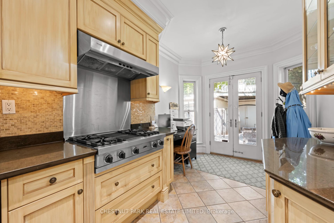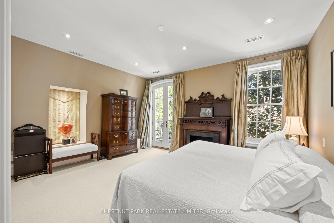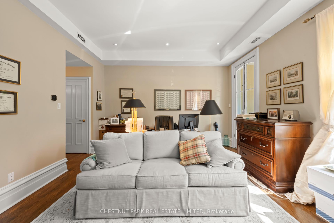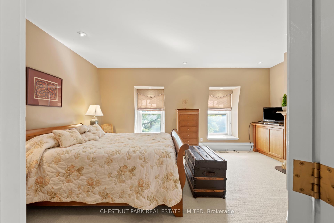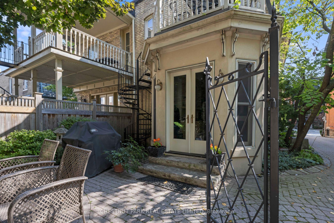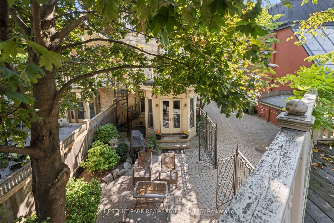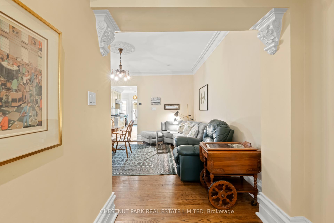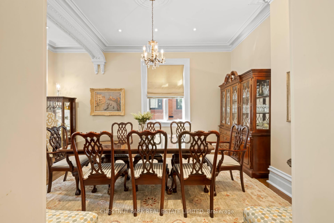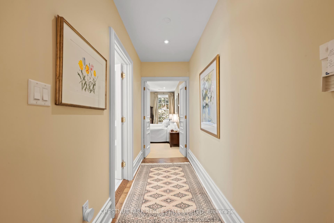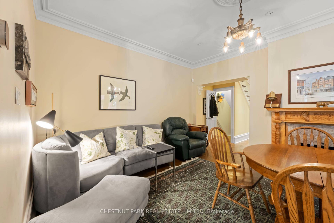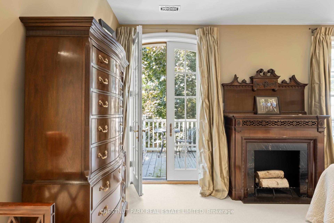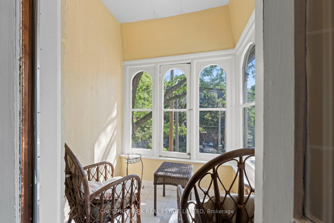$10,000
Available - For Rent
Listing ID: C11997433
30 Bernard Aven , Toronto, M5R 1R2, Toronto
| A gorgeous 1878 yellow brick heritage home that has been totally renovated into Yorkville's best executive rental. Fabulous finishes. Freshly painted and new herringbone hardwood floors on the first floor (not pictured). Amazing ceiling heights. Great character with all the modern amenities, right in the centre of Toronto's most sought after neighbourhood. Great entertaining space, wonderful light, just perfect. Marble baths, heated stone floors, great kitchen with high end appliances. Ample parking with garage. Great walk-outs, terraces and sundecks. Terrace with bbq over garage. Landlord prefers longer lease. |
| Price | $10,000 |
| Taxes: | $0.00 |
| Occupancy: | Vacant |
| Address: | 30 Bernard Aven , Toronto, M5R 1R2, Toronto |
| Directions/Cross Streets: | Avenue Rd & Davenport |
| Rooms: | 8 |
| Rooms +: | 1 |
| Bedrooms: | 4 |
| Bedrooms +: | 0 |
| Family Room: | T |
| Basement: | Full |
| Furnished: | Unfu |
| Level/Floor | Room | Length(ft) | Width(ft) | Descriptions | |
| Room 1 | Main | Living Ro | 15.74 | 11.81 | Bay Window, Marble Fireplace, Hardwood Floor |
| Room 2 | Main | Dining Ro | 14.1 | 11.81 | Hardwood Floor, Moulded Ceiling, Combined w/Living |
| Room 3 | Main | Kitchen | 20.99 | 9.51 | Eat-in Kitchen, Walk-Out, Renovated |
| Room 4 | Main | Family Ro | 12.69 | 15.42 | Fireplace, French Doors, Hardwood Floor |
| Room 5 | Second | Primary B | 12.82 | 15.28 | 5 Pc Bath, Double Closet, Walk-Out |
| Room 6 | Second | Bedroom 2 | 10.73 | 12.14 | Closet, Broadloom |
| Room 7 | Second | Library | 13.78 | 18.4 | Hardwood Floor, Recessed Lighting |
| Room 8 | Third | Primary B | 13.19 | 18.4 | Fireplace, Walk-In Closet(s), 4 Pc Ensuite |
| Room 9 | Lower | Recreatio | 15.22 | 15.09 | 4 Pc Bath, Broadloom |
| Washroom Type | No. of Pieces | Level |
| Washroom Type 1 | 3 | |
| Washroom Type 2 | 5 | Second |
| Washroom Type 3 | 4 | Lower |
| Washroom Type 4 | 4 | Third |
| Washroom Type 5 | 0 |
| Total Area: | 0.00 |
| Property Type: | Semi-Detached |
| Style: | 3-Storey |
| Exterior: | Brick |
| Garage Type: | Detached |
| (Parking/)Drive: | Mutual |
| Drive Parking Spaces: | 1 |
| Park #1 | |
| Parking Type: | Mutual |
| Park #2 | |
| Parking Type: | Mutual |
| Pool: | None |
| Laundry Access: | Ensuite |
| Approximatly Square Footage: | 5000 + |
| CAC Included: | N |
| Water Included: | Y |
| Cabel TV Included: | N |
| Common Elements Included: | N |
| Heat Included: | N |
| Parking Included: | Y |
| Condo Tax Included: | N |
| Building Insurance Included: | N |
| Fireplace/Stove: | Y |
| Heat Type: | Forced Air |
| Central Air Conditioning: | Central Air |
| Central Vac: | N |
| Laundry Level: | Syste |
| Ensuite Laundry: | F |
| Elevator Lift: | False |
| Sewers: | Sewer |
| Although the information displayed is believed to be accurate, no warranties or representations are made of any kind. |
| CHESTNUT PARK REAL ESTATE LIMITED |
|
|

Saleem Akhtar
Sales Representative
Dir:
647-965-2957
Bus:
416-496-9220
Fax:
416-496-2144
| Book Showing | Email a Friend |
Jump To:
At a Glance:
| Type: | Freehold - Semi-Detached |
| Area: | Toronto |
| Municipality: | Toronto C02 |
| Neighbourhood: | Annex |
| Style: | 3-Storey |
| Beds: | 4 |
| Baths: | 4 |
| Fireplace: | Y |
| Pool: | None |
Locatin Map:

