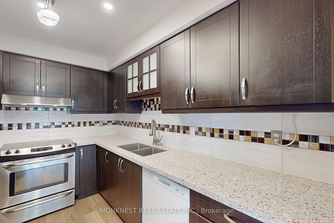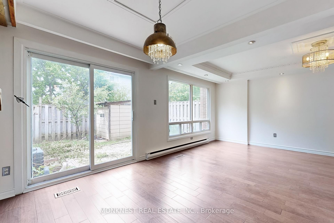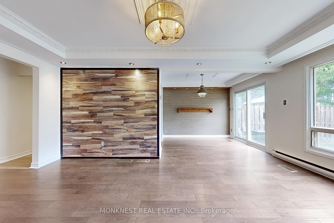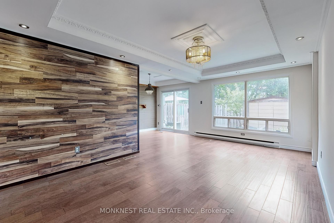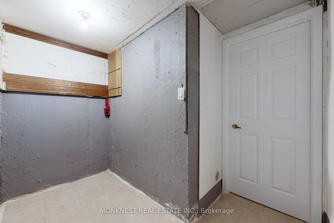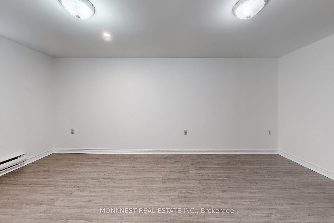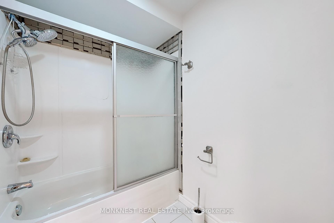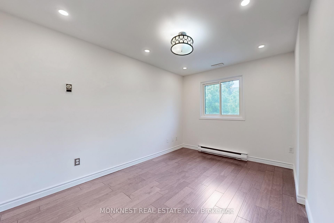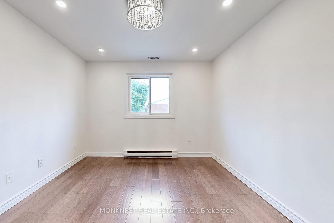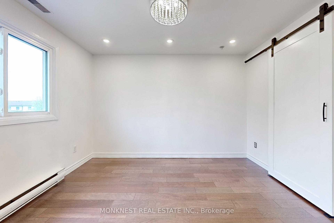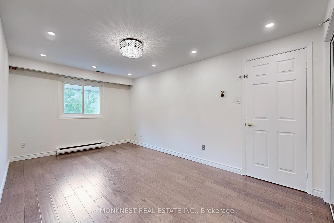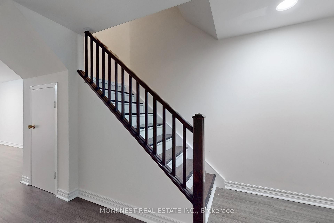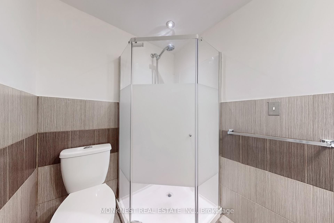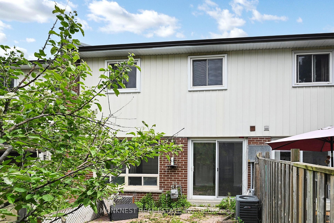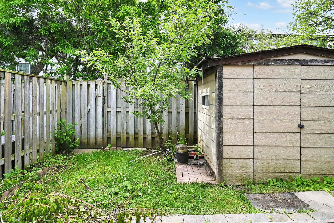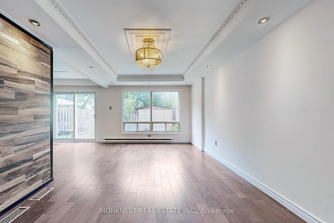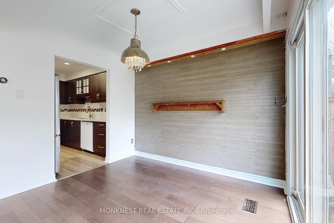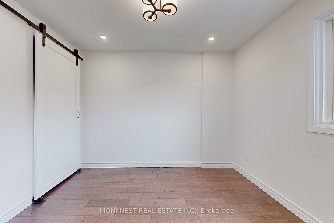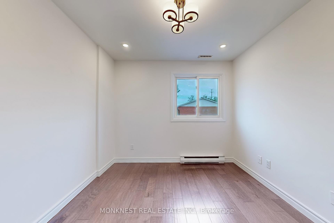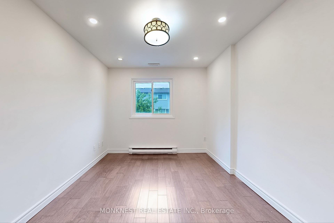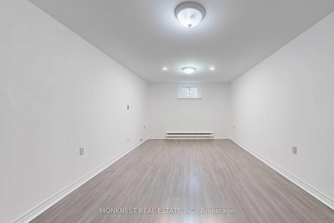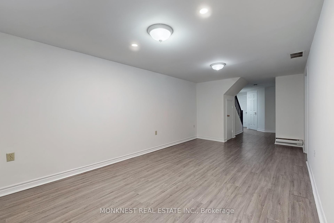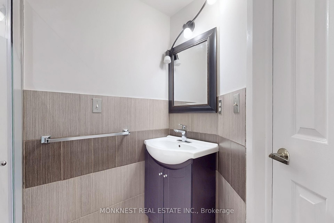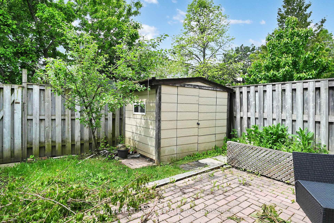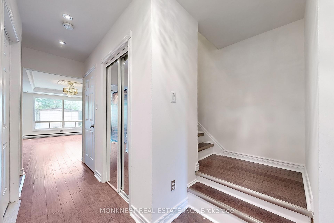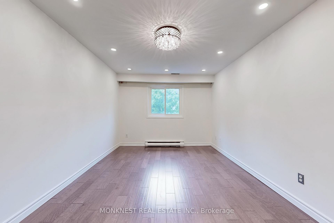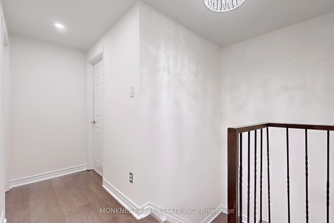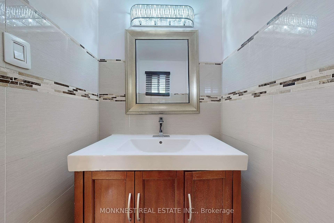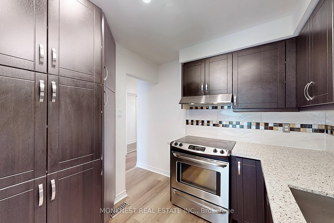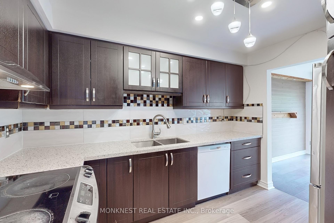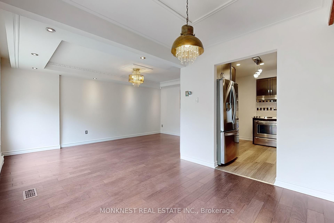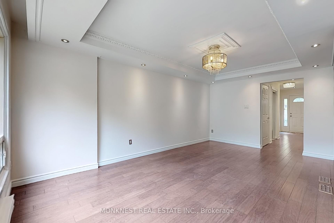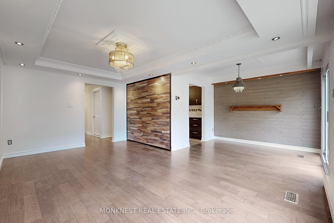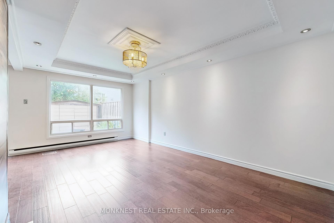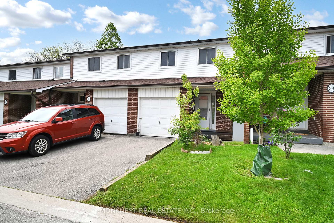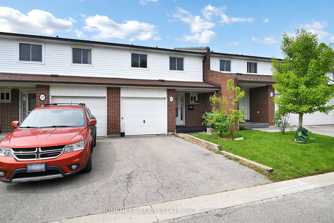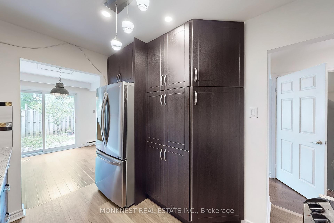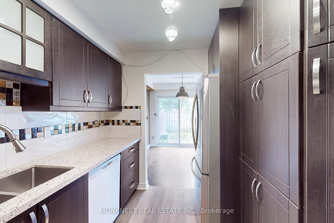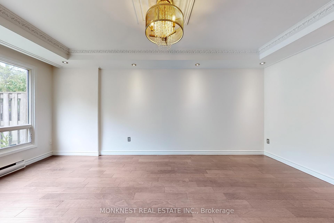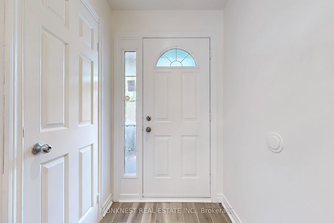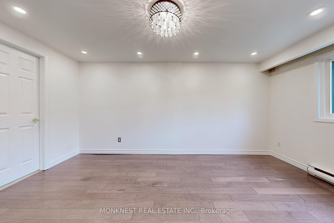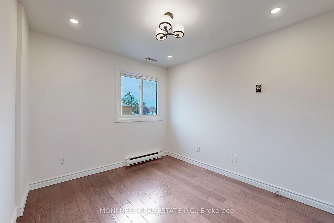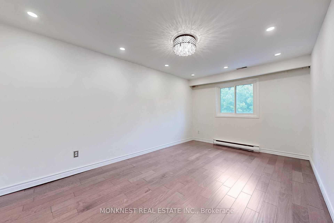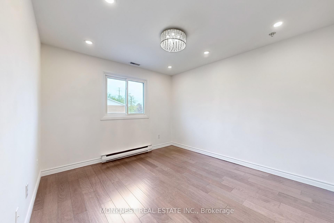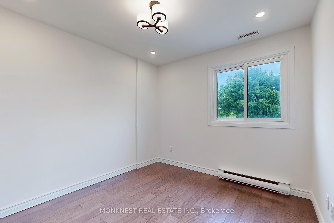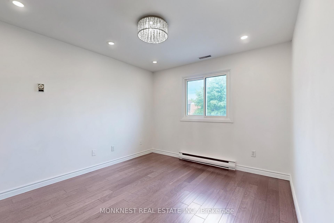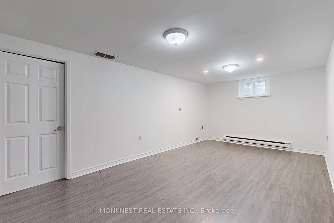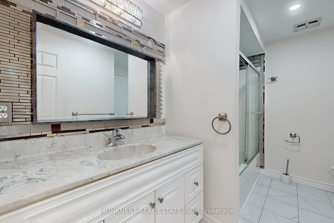$749,900
Available - For Sale
Listing ID: W12223807
2380 Bromsgrove Road , Mississauga, L5J 4E6, Peel
| Welcome to 2380 Bromsgrove Rd, Clarkson, Mississauga- Discover an exceptional opportunity to own a spacious 4+1 bedroom townhome in the highly sought-after Clarkson neighborhood, just steps away from the GO Station! This bright and inviting home features three washrooms and low maintenance fees, providing both comfort and convenience.Freshly painted and beautifully appointed with wood and ceramic flooring throughout, the large master bedroom includes a semi-ensuite for added privacy. The finished lower level offers versatile space that can be used as a fifth bedroom or a recreation room, perfect for growing families or entertaining guests. Additional highlights include a generous utility/storage area and a cold storage room.Enjoy outdoor living with a fenced backyard, a welcoming front patio, and a large garage plus driveway with no sidewalk, allowing for plenty of parking. Ideally located just minutes from the GO Train, major highways, shopping centers, parks, and top-rated schools, this home perfectly combines location, comfort, and lifestyle. |
| Price | $749,900 |
| Taxes: | $3379.54 |
| Occupancy: | Vacant |
| Address: | 2380 Bromsgrove Road , Mississauga, L5J 4E6, Peel |
| Postal Code: | L5J 4E6 |
| Province/State: | Peel |
| Directions/Cross Streets: | Winston Churchill/Bromsgrove |
| Level/Floor | Room | Length(ft) | Width(ft) | Descriptions | |
| Room 1 | Main | Kitchen | 10.99 | 7.97 | Ceramic Floor, Granite Counters, Pot Lights |
| Room 2 | Main | Breakfast | Wood | ||
| Room 3 | Main | Living Ro | 17.74 | 10.07 | Wood, Pot Lights |
| Room 4 | Main | Dining Ro | 8.82 | 9.97 | Wood, Pot Lights |
| Room 5 | Upper | Bathroom | Ceramic Floor | ||
| Room 6 | Upper | Primary B | 15.97 | 9.97 | Wood, Pot Lights |
| Room 7 | Upper | Bedroom 2 | 11.97 | 8.99 | Wood, Pot Lights |
| Room 8 | Upper | Bedroom 3 | 12.99 | 9.97 | Wood, Pot Lights |
| Room 9 | Upper | Bedroom 4 | 9.97 | 8.99 | Wood, Pot Lights |
| Room 10 | Lower | Bathroom | Ceramic Floor | ||
| Room 11 | Lower | Recreatio | 19.98 | 10.73 | Laminate |
| Room 12 | Lower | Utility R | Ceramic Floor |
| Washroom Type | No. of Pieces | Level |
| Washroom Type 1 | 3 | Upper |
| Washroom Type 2 | 3 | Lower |
| Washroom Type 3 | 2 | Main |
| Washroom Type 4 | 0 | |
| Washroom Type 5 | 0 |
| Total Area: | 0.00 |
| Washrooms: | 3 |
| Heat Type: | Forced Air |
| Central Air Conditioning: | Central Air |
$
%
Years
This calculator is for demonstration purposes only. Always consult a professional
financial advisor before making personal financial decisions.
| Although the information displayed is believed to be accurate, no warranties or representations are made of any kind. |
| MONKNEST REAL ESTATE INC. |
|
|

Saleem Akhtar
Sales Representative
Dir:
647-965-2957
Bus:
416-496-9220
Fax:
416-496-2144
| Virtual Tour | Book Showing | Email a Friend |
Jump To:
At a Glance:
| Type: | Com - Condo Townhouse |
| Area: | Peel |
| Municipality: | Mississauga |
| Neighbourhood: | Clarkson |
| Style: | 2-Storey |
| Tax: | $3,379.54 |
| Maintenance Fee: | $334.6 |
| Beds: | 4+1 |
| Baths: | 3 |
| Fireplace: | N |
Locatin Map:
Payment Calculator:

