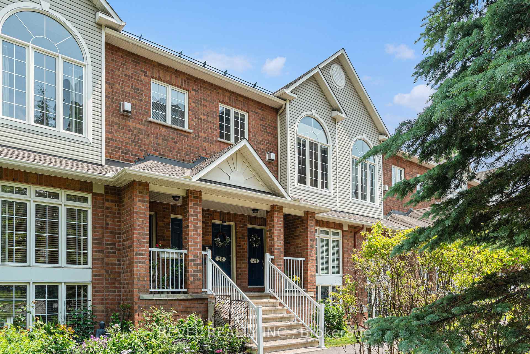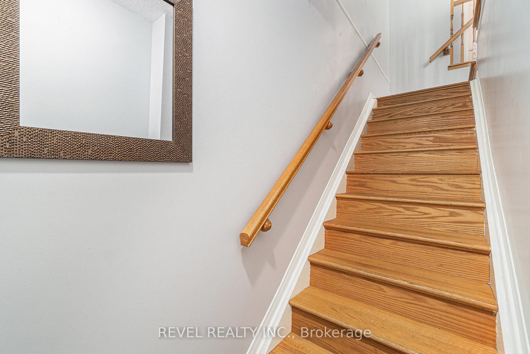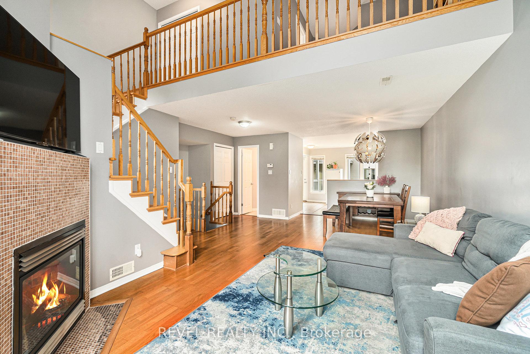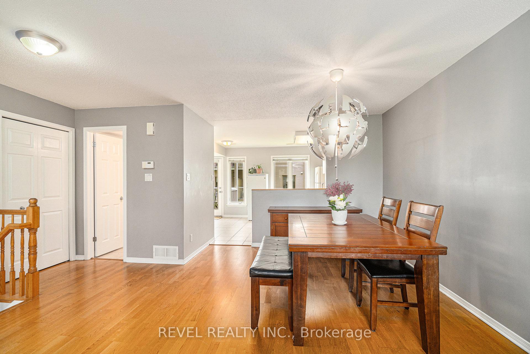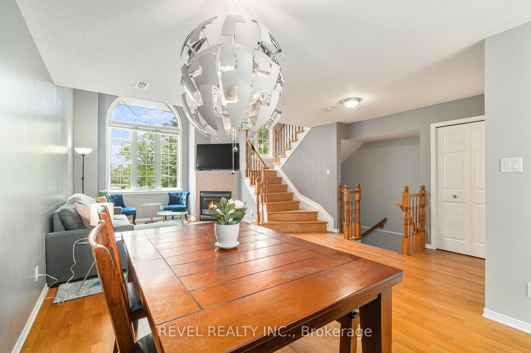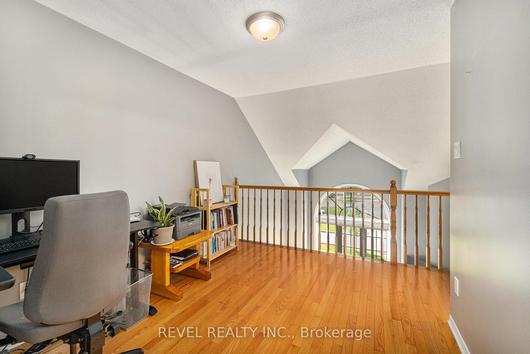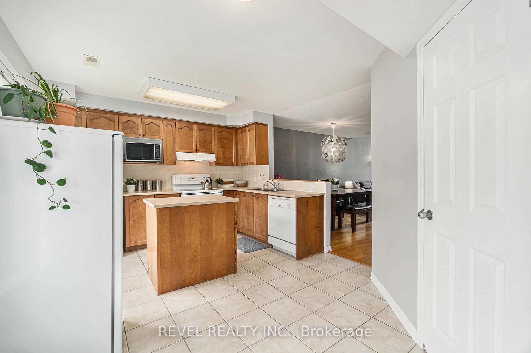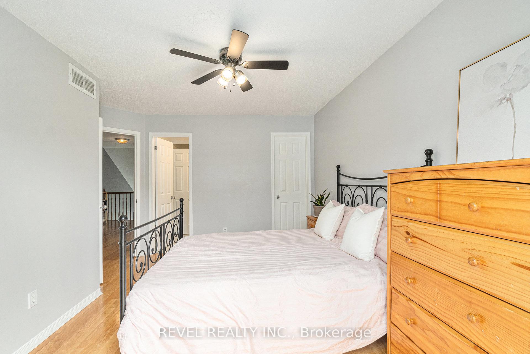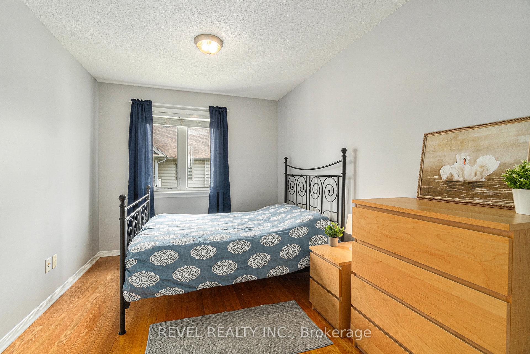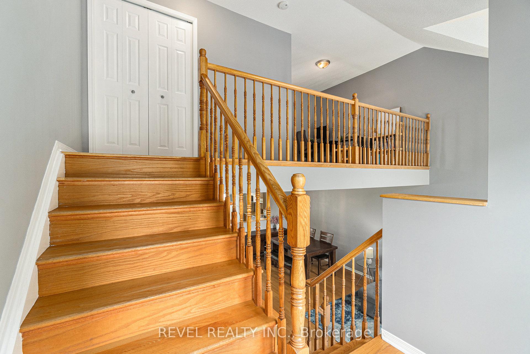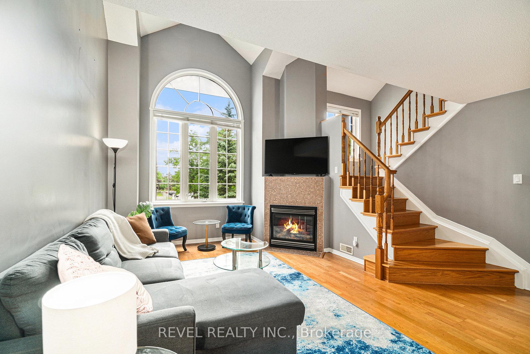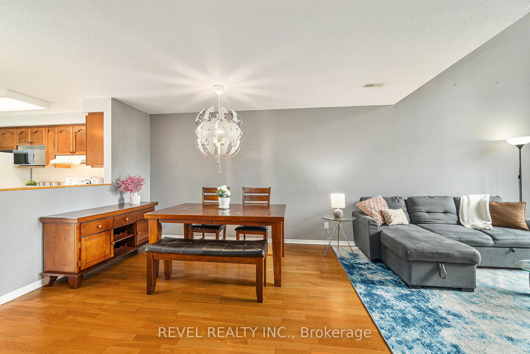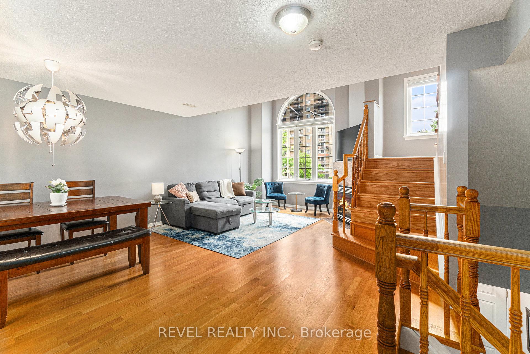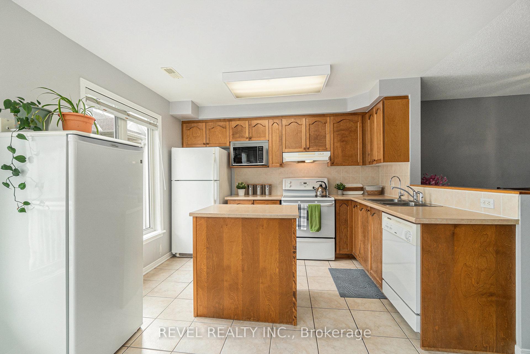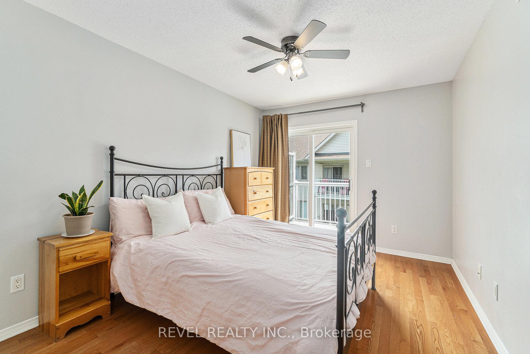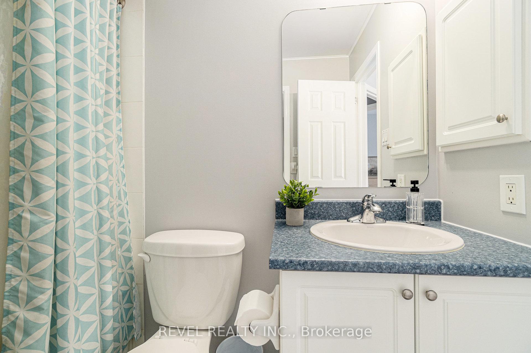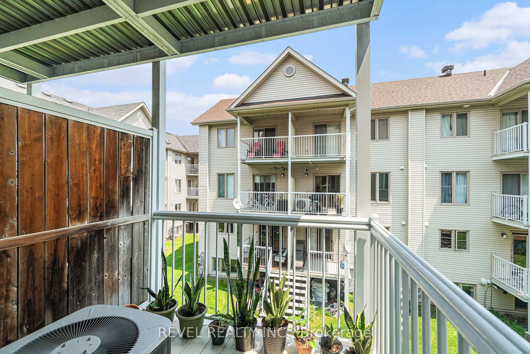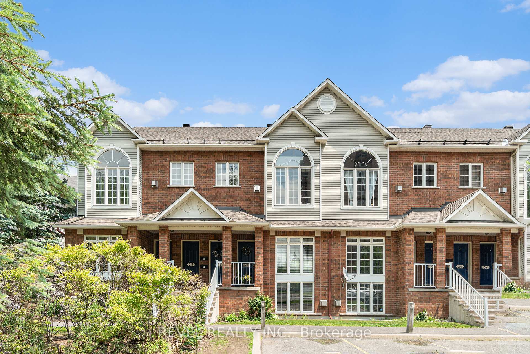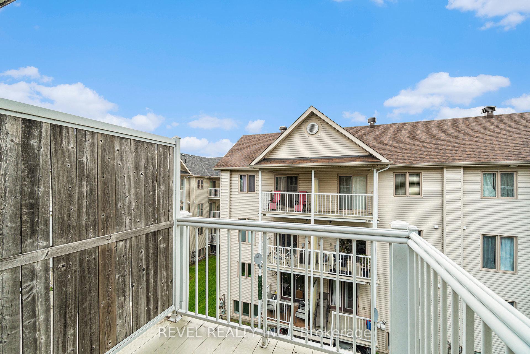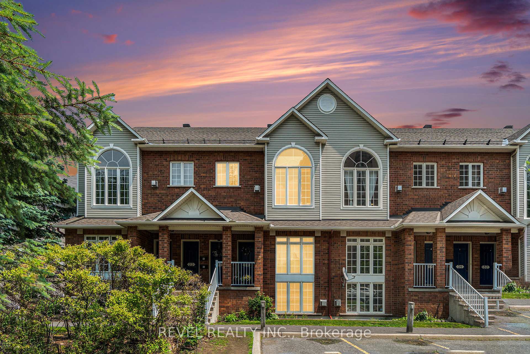$399,000
Available - For Sale
Listing ID: X12214219
1512 Walkley Road , Hunt Club - South Keys and Area, K1V 2G7, Ottawa
| Welcome to this beautiful, carpet-free upper-level unit featuring oak hardwood flooring throughout. Step inside and head up to a bright, open-concept living space where comfort and functionality blend seamlessly. Enjoy cooking and entertaining in the spacious kitchen with easy access to the back deck, perfect for morning coffee or winding down in the evening. The dining area flows effortlessly into the living room, where a cozy gas fireplace, soaring double-height ceilings, and oversized windows offer a dramatic space to relax and watch the sunset. A convenient powder room and in-unit laundry complete the main level. Upstairs, a versatile landing provides the ideal spot for a home office, second living space or play area. The thoughtfully designed primary suite features a walk-in closet, cheater ensuite with soaker tub, and access to a private balcony - your personal retreat at the end of the day. A second bedroom offers plenty of space for guests or a growing family. Located within walking distance to groceries, restaurants, parks, and public transit, this home truly offers something for everyone. |
| Price | $399,000 |
| Taxes: | $2678.24 |
| Assessment Year: | 2024 |
| Occupancy: | Tenant |
| Address: | 1512 Walkley Road , Hunt Club - South Keys and Area, K1V 2G7, Ottawa |
| Postal Code: | K1V 2G7 |
| Province/State: | Ottawa |
| Directions/Cross Streets: | Walkley Rd at Baycrest Dr. / Reardon Pvt. |
| Level/Floor | Room | Length(ft) | Width(ft) | Descriptions | |
| Room 1 | Main | Foyer | 8.66 | 6 | |
| Room 2 | Main | Living Ro | 13.48 | 11.84 | |
| Room 3 | Main | Dining Ro | 10.76 | 10.59 | |
| Room 4 | Main | Kitchen | 11.58 | 16.01 | |
| Room 5 | Second | Loft | 10.43 | 8.76 | |
| Room 6 | Second | Primary B | 12.92 | 9.68 | |
| Room 7 | Second | Bedroom | 12.66 | 8.99 |
| Washroom Type | No. of Pieces | Level |
| Washroom Type 1 | 4 | Second |
| Washroom Type 2 | 2 | Main |
| Washroom Type 3 | 0 | |
| Washroom Type 4 | 0 | |
| Washroom Type 5 | 0 |
| Total Area: | 0.00 |
| Approximatly Age: | 16-30 |
| Washrooms: | 2 |
| Heat Type: | Forced Air |
| Central Air Conditioning: | Central Air |
$
%
Years
This calculator is for demonstration purposes only. Always consult a professional
financial advisor before making personal financial decisions.
| Although the information displayed is believed to be accurate, no warranties or representations are made of any kind. |
| REVEL REALTY INC. |
|
|

Saleem Akhtar
Sales Representative
Dir:
647-965-2957
Bus:
416-496-9220
Fax:
416-496-2144
| Book Showing | Email a Friend |
Jump To:
At a Glance:
| Type: | Com - Condo Townhouse |
| Area: | Ottawa |
| Municipality: | Hunt Club - South Keys and Area |
| Neighbourhood: | 3804 - Heron Gate/Industrial Park |
| Style: | 2-Storey |
| Approximate Age: | 16-30 |
| Tax: | $2,678.24 |
| Maintenance Fee: | $505 |
| Beds: | 2 |
| Baths: | 2 |
| Fireplace: | Y |
Locatin Map:
Payment Calculator:

