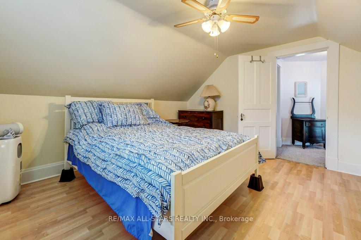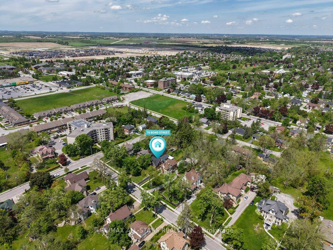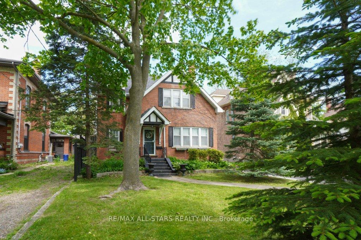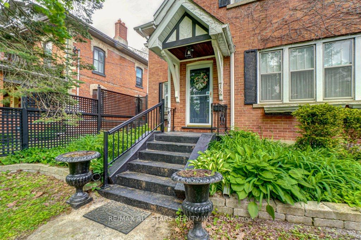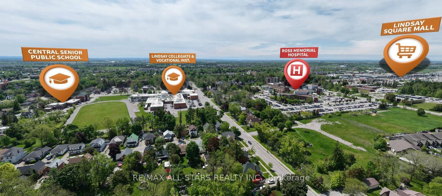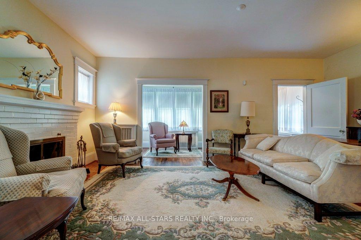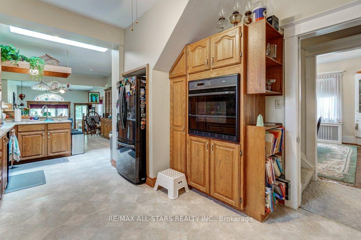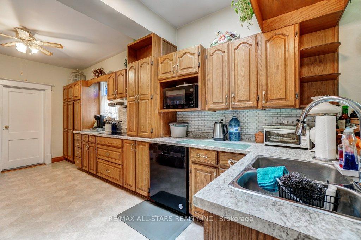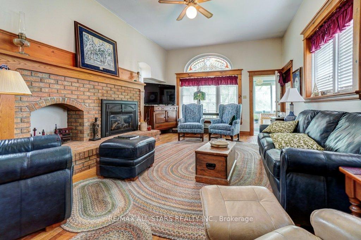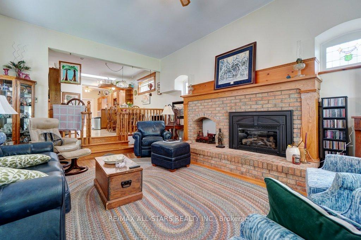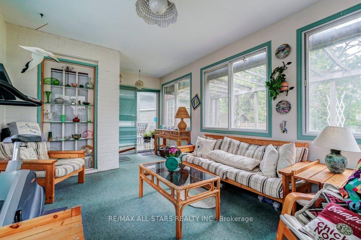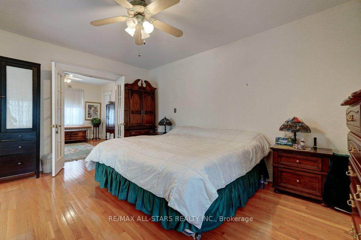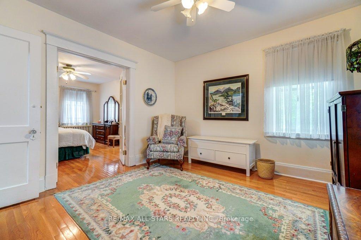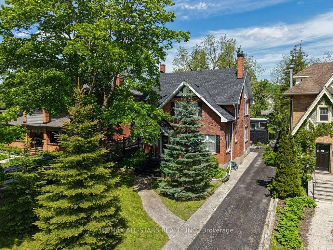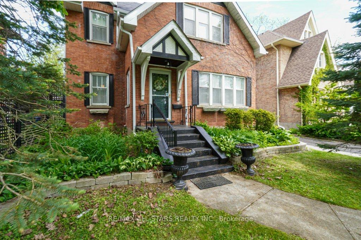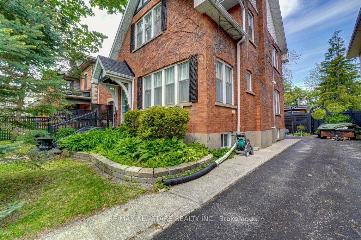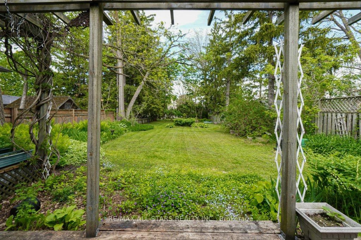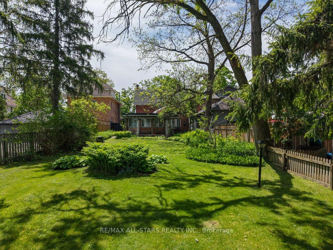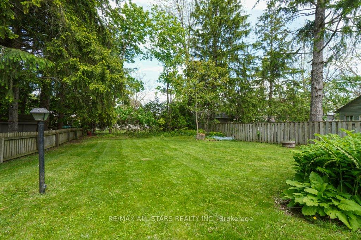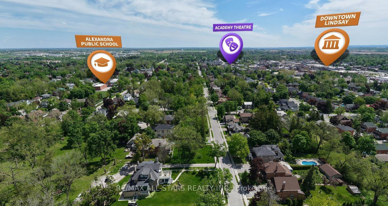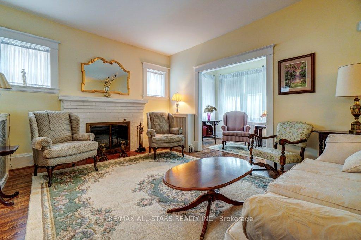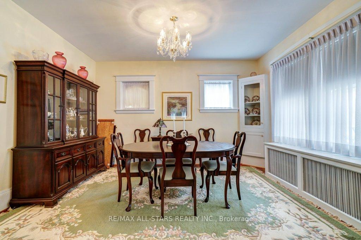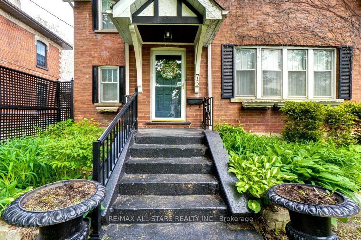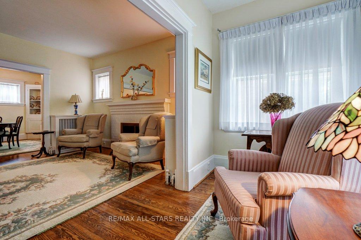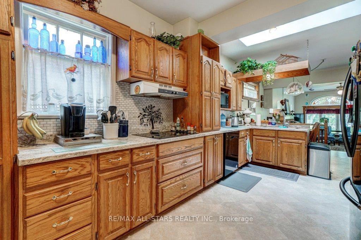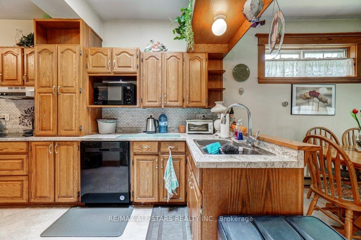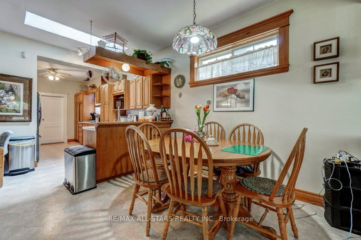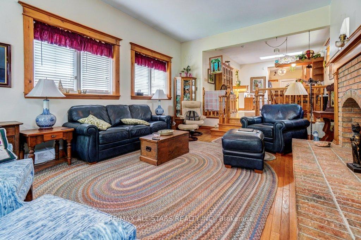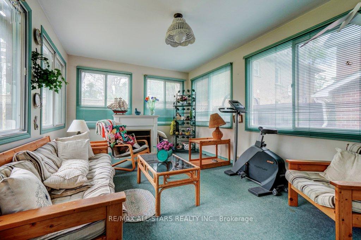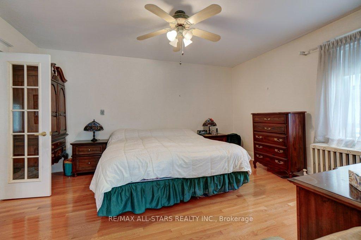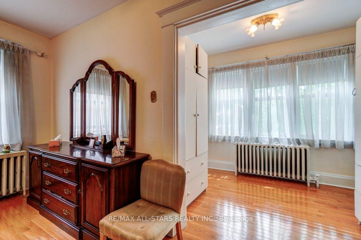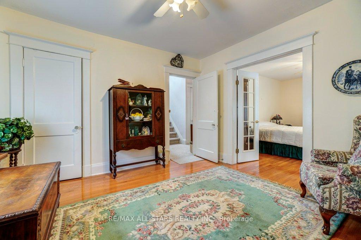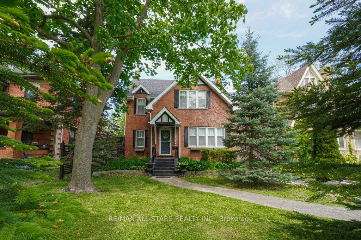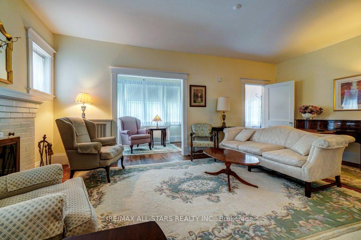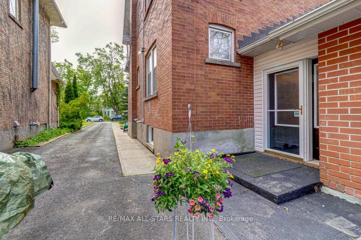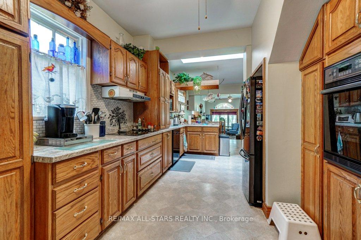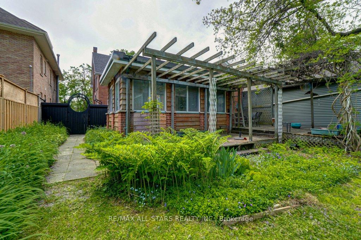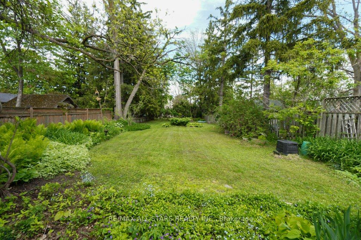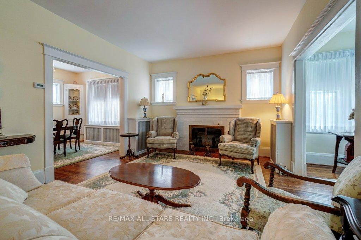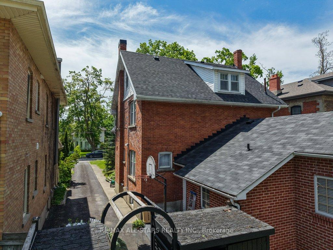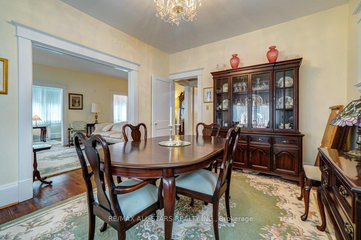$998,800
Available - For Sale
Listing ID: X12184203
76 Bond Stre West , Kawartha Lakes, K9V 3R4, Kawartha Lakes
| This is an exquisitely custom-built and rare swan-song of a finer era circa 1931 (1 of only 2 builds that year!). Craftsmanship, character, variability and distinctive aesthetics of this rarified genre are only equalled by its modern, spacious additions, improvements and of course, placement. This family home is perched on a large, well-treed lot on the highest elevations of historic Bond Street West on the north side with long gorgeous set-backs close to all amenities including fine schools, shopping and Ross Memorial Hospital. The additional lower level offers immense opportunity with high ceilings and future use provisions including potential for walk-up. Review the floorplans and the interactive aerials as both afford a broader view of the scope of this wonderful family property investment. |
| Price | $998,800 |
| Taxes: | $5850.08 |
| Occupancy: | Owner |
| Address: | 76 Bond Stre West , Kawartha Lakes, K9V 3R4, Kawartha Lakes |
| Acreage: | < .50 |
| Directions/Cross Streets: | Adelaide St. North/ or Albert St. North |
| Rooms: | 13 |
| Rooms +: | 2 |
| Bedrooms: | 4 |
| Bedrooms +: | 0 |
| Family Room: | T |
| Basement: | Full, Partially Fi |
| Level/Floor | Room | Length(ft) | Width(ft) | Descriptions | |
| Room 1 | Main | Family Ro | 6.59 | 11.12 | |
| Room 2 | Main | Living Ro | 12.2 | 20.2 | |
| Room 3 | Main | Dining Ro | 11.48 | 13.81 | |
| Room 4 | Main | Office | 12.2 | 7.61 | |
| Room 5 | Main | Kitchen | 18.11 | 11.38 | |
| Room 6 | Main | Breakfast | 10.5 | 11.12 | |
| Room 7 | Main | Bathroom | 4.89 | 9.61 | 3 Pc Bath |
| Room 8 | Main | Living Ro | 20.11 | 14.79 | |
| Room 9 | Main | Sunroom | 10.79 | 18.5 | |
| Room 10 | Second | Bathroom | 9.12 | 7.28 | 5 Pc Bath |
| Room 11 | Second | Other | 12.1 | 12.3 | |
| Room 12 | Second | Primary B | 12.2 | 15.51 | |
| Room 13 | Second | Bedroom | 11.38 | 11.18 | |
| Room 14 | Third | Bedroom | 13.81 | 9.12 | |
| Room 15 | Third | Bedroom | 14.01 | 10.1 |
| Washroom Type | No. of Pieces | Level |
| Washroom Type 1 | 3 | Main |
| Washroom Type 2 | 5 | Second |
| Washroom Type 3 | 2 | Basement |
| Washroom Type 4 | 0 | |
| Washroom Type 5 | 0 |
| Total Area: | 0.00 |
| Property Type: | Detached |
| Style: | 2 1/2 Storey |
| Exterior: | Brick |
| Garage Type: | None |
| (Parking/)Drive: | Private |
| Drive Parking Spaces: | 7 |
| Park #1 | |
| Parking Type: | Private |
| Park #2 | |
| Parking Type: | Private |
| Pool: | None |
| Approximatly Square Footage: | 3000-3500 |
| Property Features: | Fenced Yard, Hospital |
| CAC Included: | N |
| Water Included: | N |
| Cabel TV Included: | N |
| Common Elements Included: | N |
| Heat Included: | N |
| Parking Included: | N |
| Condo Tax Included: | N |
| Building Insurance Included: | N |
| Fireplace/Stove: | Y |
| Heat Type: | Radiant |
| Central Air Conditioning: | None |
| Central Vac: | N |
| Laundry Level: | Syste |
| Ensuite Laundry: | F |
| Sewers: | Sewer |
| Utilities-Cable: | Y |
| Utilities-Hydro: | Y |
$
%
Years
This calculator is for demonstration purposes only. Always consult a professional
financial advisor before making personal financial decisions.
| Although the information displayed is believed to be accurate, no warranties or representations are made of any kind. |
| RE/MAX ALL-STARS REALTY INC. |
|
|

Saleem Akhtar
Sales Representative
Dir:
647-965-2957
Bus:
416-496-9220
Fax:
416-496-2144
| Virtual Tour | Book Showing | Email a Friend |
Jump To:
At a Glance:
| Type: | Freehold - Detached |
| Area: | Kawartha Lakes |
| Municipality: | Kawartha Lakes |
| Neighbourhood: | Lindsay |
| Style: | 2 1/2 Storey |
| Tax: | $5,850.08 |
| Beds: | 4 |
| Baths: | 3 |
| Fireplace: | Y |
| Pool: | None |
Locatin Map:
Payment Calculator:

