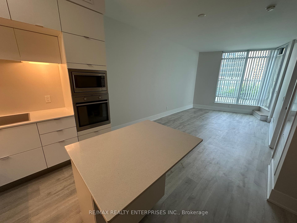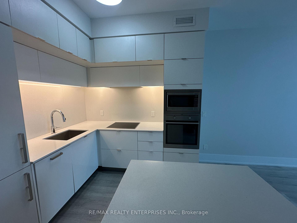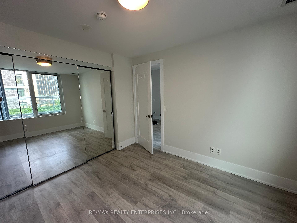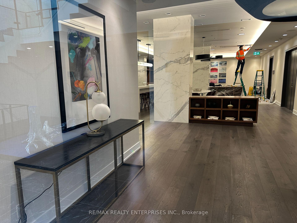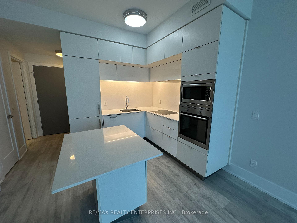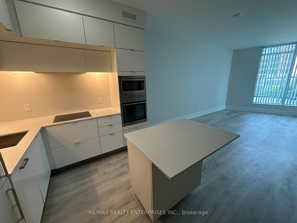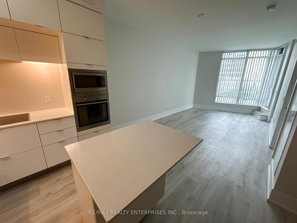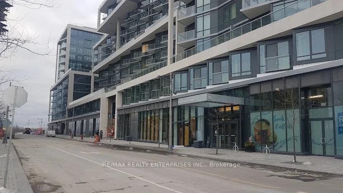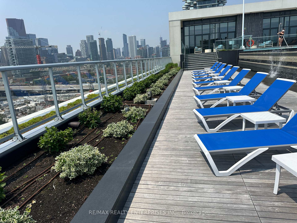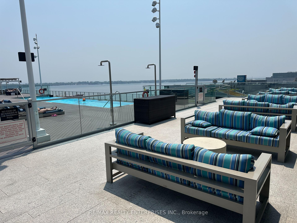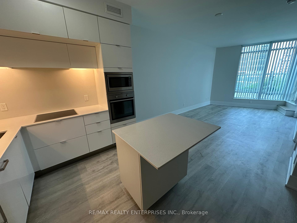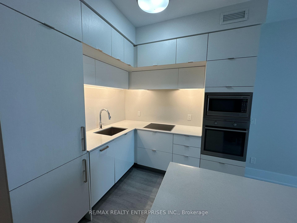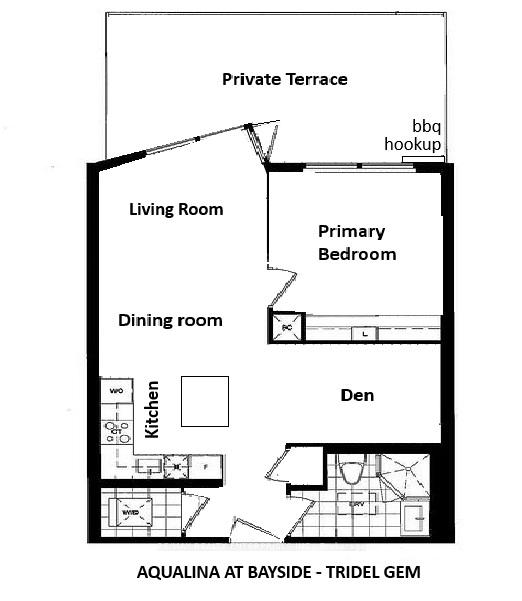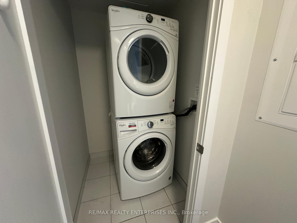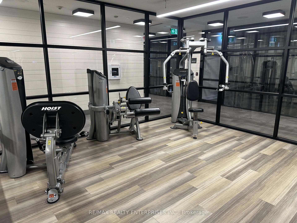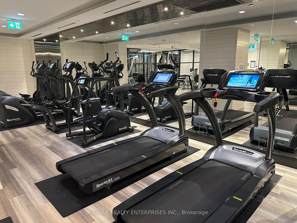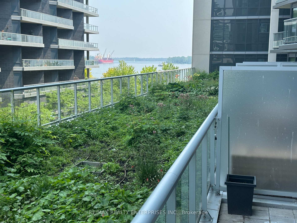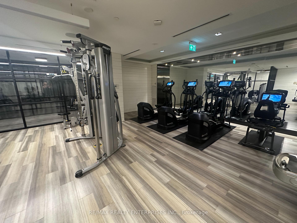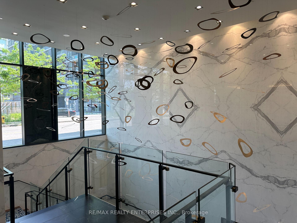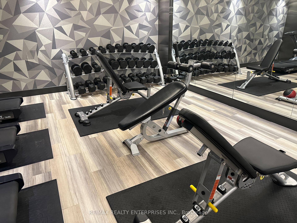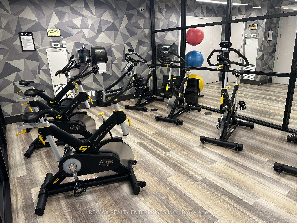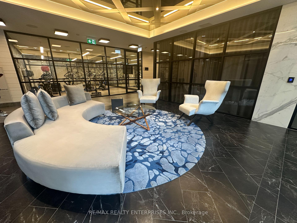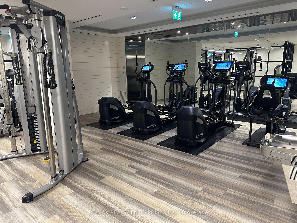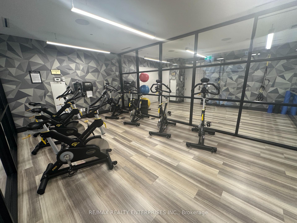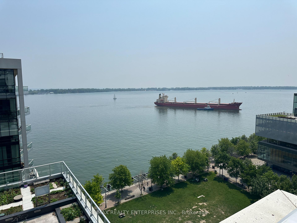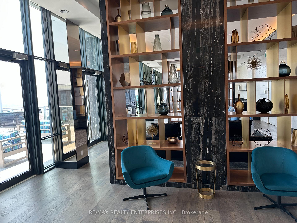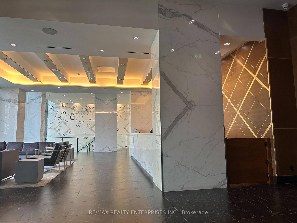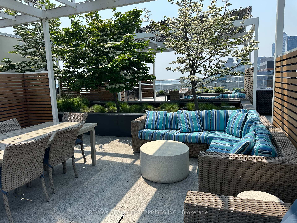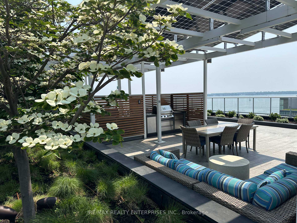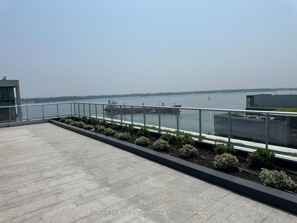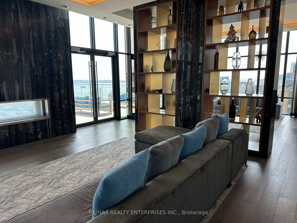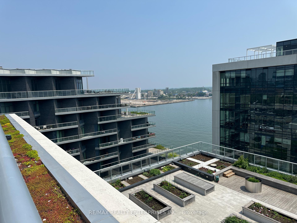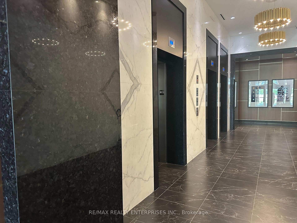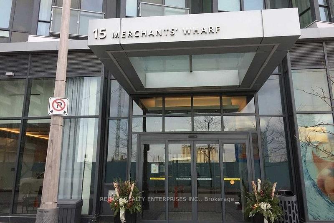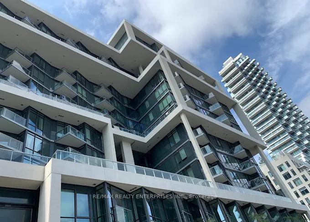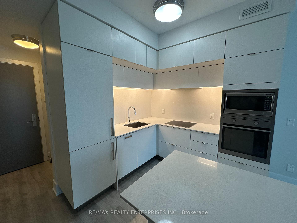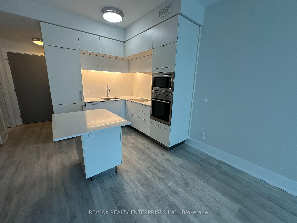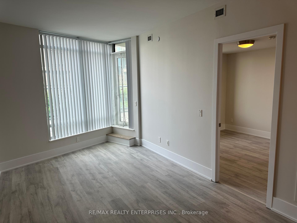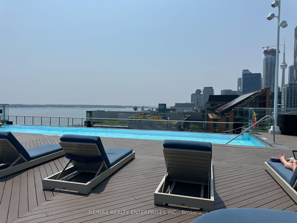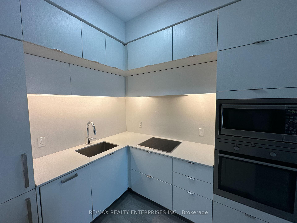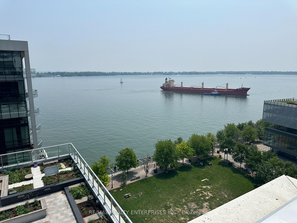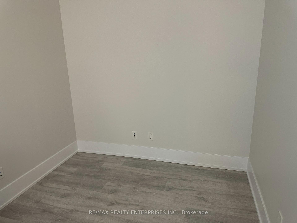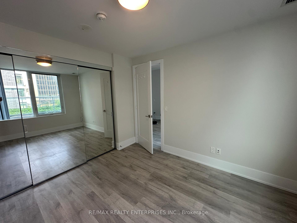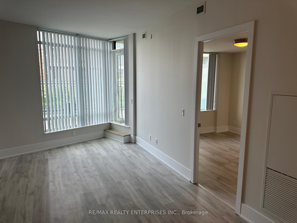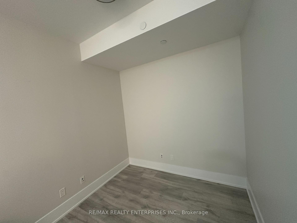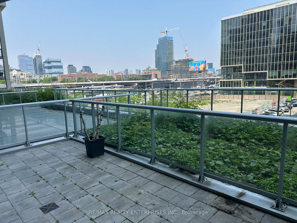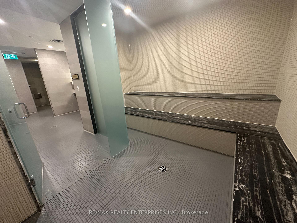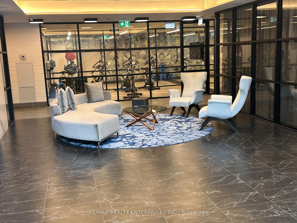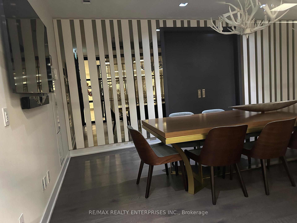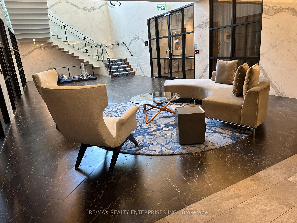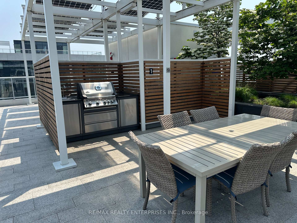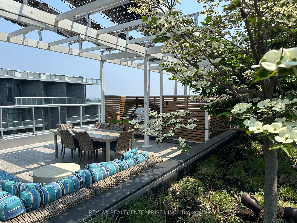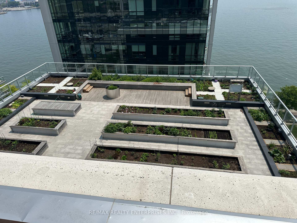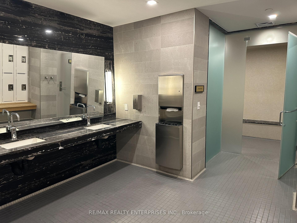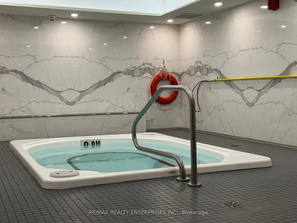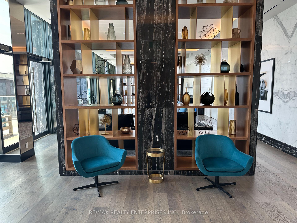$2,800
Available - For Rent
Listing ID: C12222196
15 Merchants Wharf Stre , Toronto, M5A 0N8, Toronto
| Discover Aqualina at Bayside by Tridel 690 sq Ft One plus Den Condo. This truly exceptional waterfront residence offering breathtaking views of Lake Ontario alongside convenient access to scenic trails and nearby parks. Soaring 9-foot ceilings in this wonderful condo further amplify the feeling of openness, adding to the bright and sophisticated ambiance.The open-concept layout effortlessly connects the living, dining, and kitchen areas, creating a warm and welcoming atmosphere for both relaxation and entertainment. The living room has a direct walk out to terrace. Picture yourself unwinding on your own 200 sq. ft. private terrace, looking out over rich greenery with the shimmering lake just beyond. Step into this gorgeous unit, a space filled with abundant natural light, where sophisticated design meets the calm allure of lakeside living.The expansive primary bedroom offers a restful retreat, while a flexible den is perfectly sized for a home office or creative space. The suite includes a stylish 3-piece bath with a convenient walk-in shower, in-unit laundry, a parking spot. Parking and Locker included. Aqualina brings resort-like living directly to your doorstep. Residents enjoy exclusive access to a range of premium amenities, including a rooftop infinity pool with sweeping city and lake views, multiple lounge spaces, a fully-equipped fitness center featuring both cardio and weight training equipment, a yoga room, a spin studio, steam room, media room, party room, and 24-hour concierge service all designed to elevate your lifestyle This desirable community is just minutes from Union Station, Rogers Centre, Scotiabank Arena, George Brown College, Sugar Beach, St. Lawrence Market, and Sherbourne Common Park placing you at the heart of everything Toronto has to offer. With convenient highway access and a short commute to the Financial and Entertainment Districts, Aqualina offers the perfect blend of luxury, community, and ease. |
| Price | $2,800 |
| Taxes: | $0.00 |
| Occupancy: | Vacant |
| Address: | 15 Merchants Wharf Stre , Toronto, M5A 0N8, Toronto |
| Postal Code: | M5A 0N8 |
| Province/State: | Toronto |
| Directions/Cross Streets: | Queens Quay East & Sherbourne |
| Level/Floor | Room | Length(ft) | Width(ft) | Descriptions | |
| Room 1 | Flat | Living Ro | 15.68 | 9.74 | Combined w/Dining, W/O To Terrace, Open Concept |
| Room 2 | Flat | Dining Ro | 15.68 | 9.74 | Combined w/Living, Laminate, Open Concept |
| Room 3 | Flat | Kitchen | 8.66 | 8.53 | Breakfast Bar, Granite Counters, Open Concept |
| Room 4 | Flat | Primary B | 11.32 | 10.07 | Mirrored Closet, Large Closet |
| Room 5 | Flat | Den | 9.61 | 8.07 | Separate Room |
| Room 6 | Flat | Bathroom | 6.59 | 6.3 | Separate Shower |
| Washroom Type | No. of Pieces | Level |
| Washroom Type 1 | 3 | Flat |
| Washroom Type 2 | 0 | |
| Washroom Type 3 | 0 | |
| Washroom Type 4 | 0 | |
| Washroom Type 5 | 0 |
| Total Area: | 0.00 |
| Sprinklers: | Conc |
| Washrooms: | 1 |
| Heat Type: | Heat Pump |
| Central Air Conditioning: | Central Air |
| Although the information displayed is believed to be accurate, no warranties or representations are made of any kind. |
| RE/MAX REALTY ENTERPRISES INC. |
|
|

Saleem Akhtar
Sales Representative
Dir:
647-965-2957
Bus:
416-496-9220
Fax:
416-496-2144
| Book Showing | Email a Friend |
Jump To:
At a Glance:
| Type: | Com - Condo Apartment |
| Area: | Toronto |
| Municipality: | Toronto C08 |
| Neighbourhood: | Waterfront Communities C8 |
| Style: | Apartment |
| Maintenance Fee: | $650 |
| Beds: | 1+1 |
| Baths: | 1 |
| Fireplace: | N |
Locatin Map:

