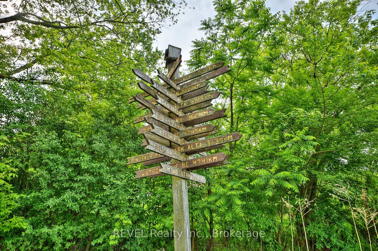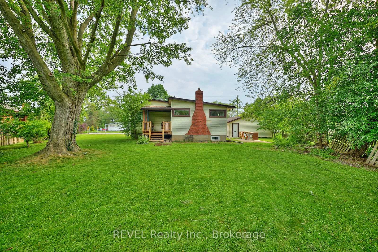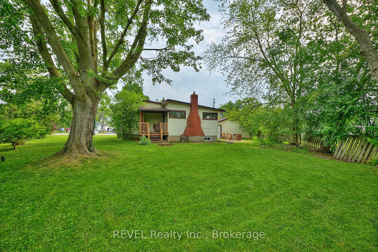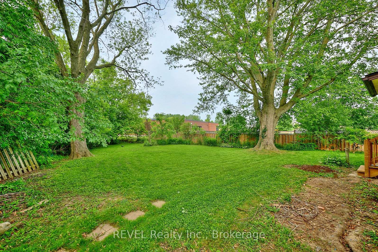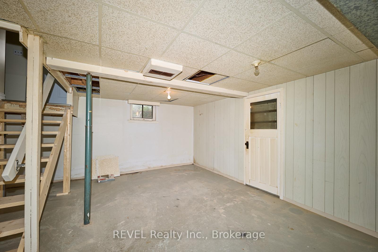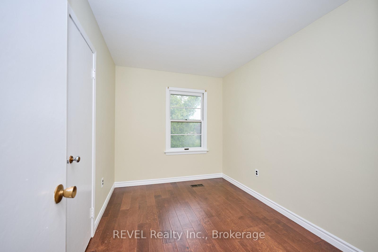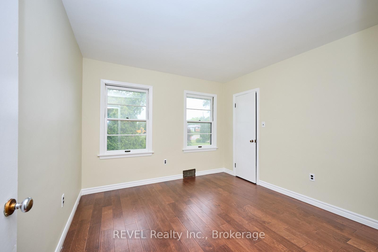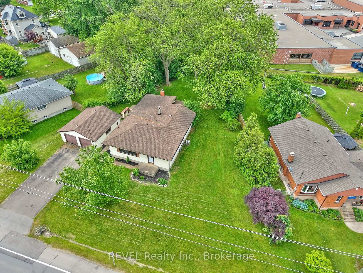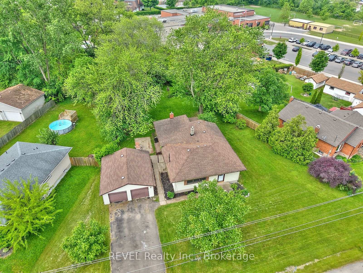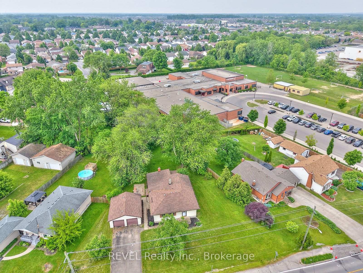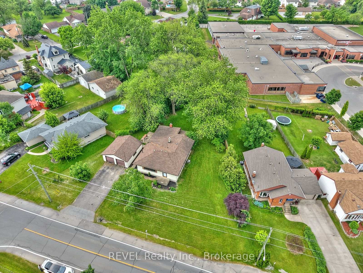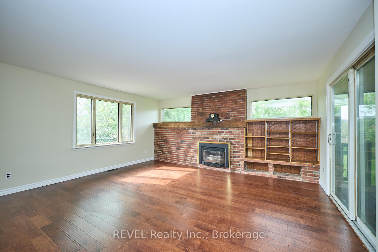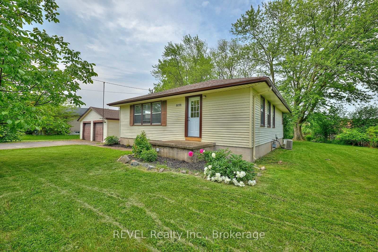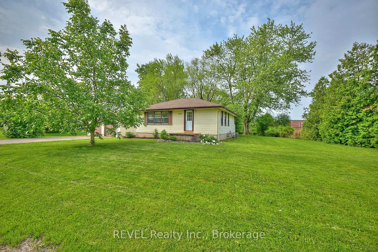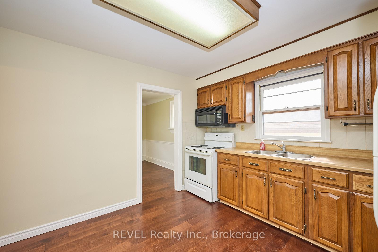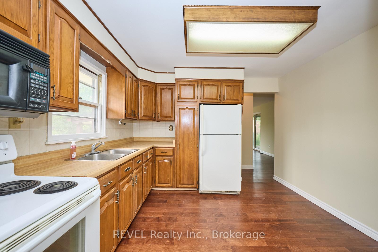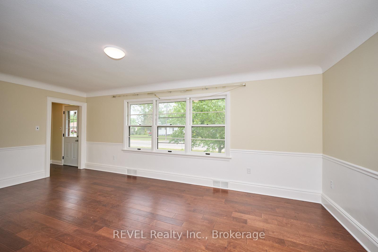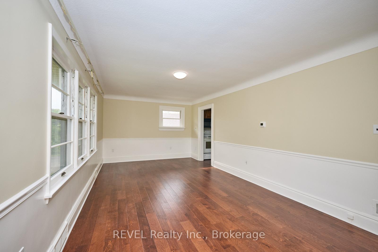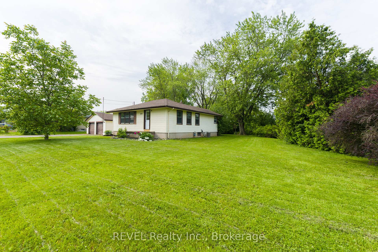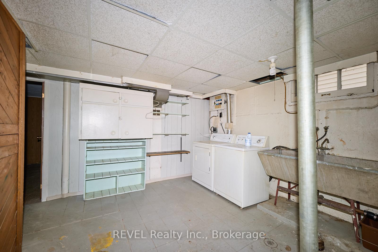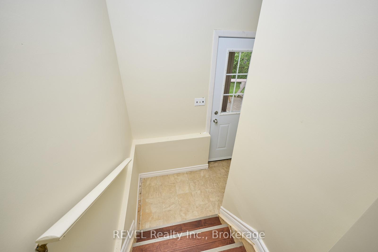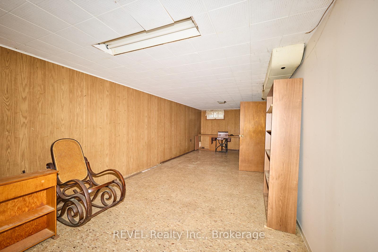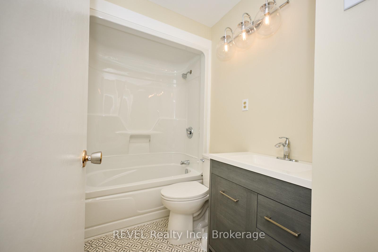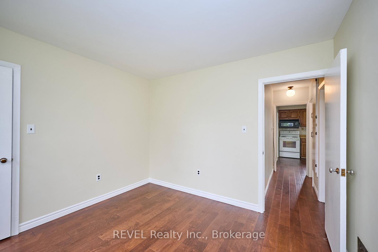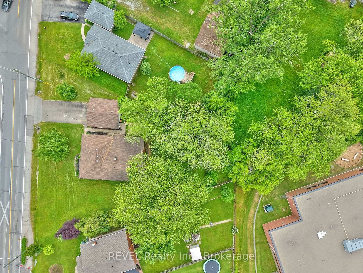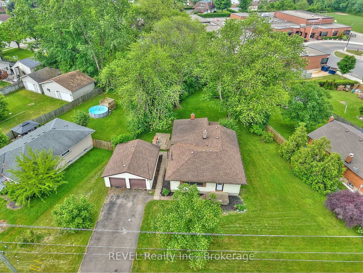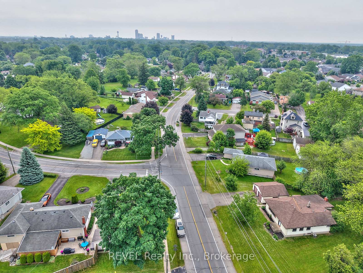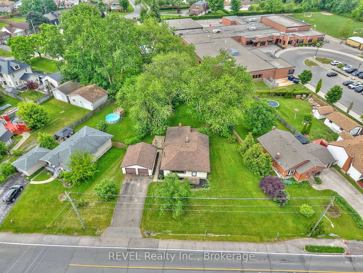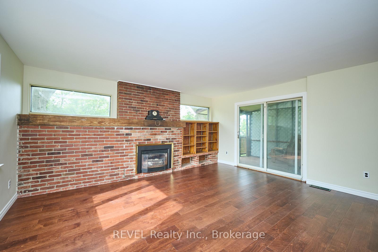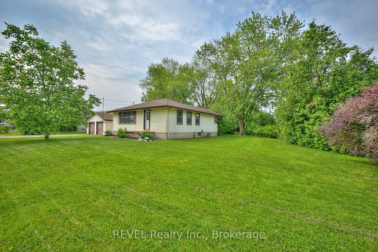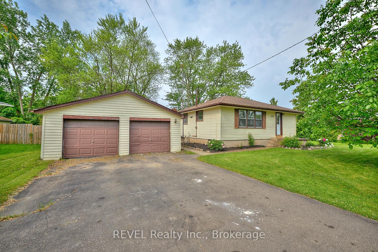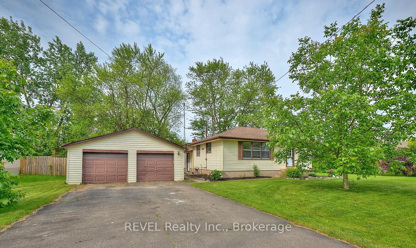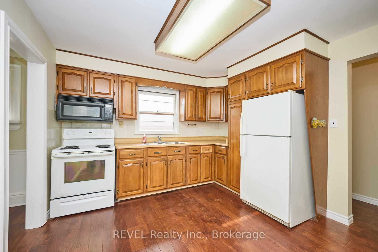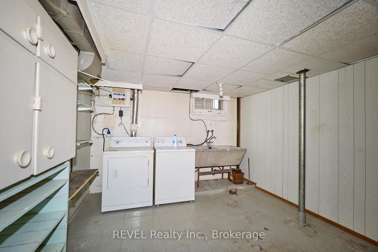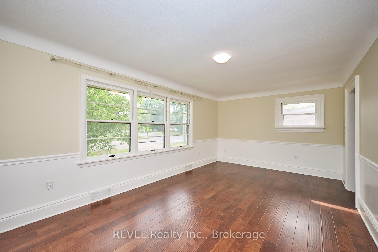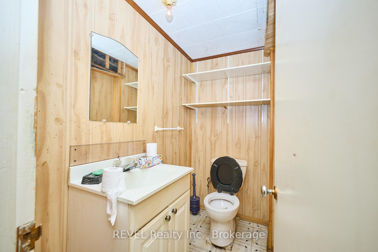$599,000
Available - For Sale
Listing ID: X12217610
8076 Beaverdams Road , Niagara Falls, L2H 1R8, Niagara
| Beautifully Renovated Bungalow in a prime Niagara Falls Location! Welcome to this impeccably updated, move-in ready bungalow nestled in one of Niagara Falls most desirable neighborhoods. This charming 3-bedroom, 2-bathroom home is set on an expansive 200 ft deep lot, offering both space and privacy in a tranquil setting. Step outside to enjoy your morning coffee on the serene 90 sq ft deck, overlooking a picturesque, tree-lined backyard. A perfect retreat for relaxing or entertaining. Inside, you'll find stunning new engineered hardwood floors throughout, freshly painted walls with crisp new trim, modern exterior doors, and a fully renovated bathroom that adds a touch of luxury to everyday living. With a double detached garage and a paved double driveway, there's no shortage of parking or storage. A/C - 2020, furnace - 2020, HWT - 2024, main bath - 2025, flooring & trim throughout - 2025, exterior doors - 2025. Whether you're a first-time buyer or looking to downsize without compromise, this home offers a rare blend of comfort, style, and practicality in an unbeatable location. Don't miss the opportunity to make this beautifully maintained property your next home. |
| Price | $599,000 |
| Taxes: | $3756.00 |
| Assessment Year: | 2024 |
| Occupancy: | Vacant |
| Address: | 8076 Beaverdams Road , Niagara Falls, L2H 1R8, Niagara |
| Directions/Cross Streets: | Beaverdams Rd and Watson St |
| Rooms: | 7 |
| Bedrooms: | 3 |
| Bedrooms +: | 0 |
| Family Room: | T |
| Basement: | Partially Fi |
| Level/Floor | Room | Length(ft) | Width(ft) | Descriptions | |
| Room 1 | Main | Living Ro | 20.01 | 11.51 | |
| Room 2 | Main | Kitchen | 11.81 | 11.15 | B/I Microwave |
| Room 3 | Main | Family Ro | 16.4 | 14.99 | |
| Room 4 | Main | Primary B | 14.76 | 10.66 | |
| Room 5 | Main | Bedroom 2 | 10.99 | 8 | |
| Room 6 | Main | Bedroom 3 | 10.82 | 10.66 | |
| Room 7 | Main | Bathroom | 8 | 5.02 | 4 Pc Bath |
| Room 8 | Basement | Bathroom | 2 Pc Bath | ||
| Room 9 | Basement | Laundry |
| Washroom Type | No. of Pieces | Level |
| Washroom Type 1 | 4 | Main |
| Washroom Type 2 | 2 | Basement |
| Washroom Type 3 | 0 | |
| Washroom Type 4 | 0 | |
| Washroom Type 5 | 0 |
| Total Area: | 0.00 |
| Property Type: | Detached |
| Style: | Bungalow |
| Exterior: | Vinyl Siding |
| Garage Type: | Detached |
| Drive Parking Spaces: | 4 |
| Pool: | None |
| Approximatly Square Footage: | 1100-1500 |
| CAC Included: | N |
| Water Included: | N |
| Cabel TV Included: | N |
| Common Elements Included: | N |
| Heat Included: | N |
| Parking Included: | N |
| Condo Tax Included: | N |
| Building Insurance Included: | N |
| Fireplace/Stove: | Y |
| Heat Type: | Forced Air |
| Central Air Conditioning: | Central Air |
| Central Vac: | N |
| Laundry Level: | Syste |
| Ensuite Laundry: | F |
| Sewers: | Sewer |
$
%
Years
This calculator is for demonstration purposes only. Always consult a professional
financial advisor before making personal financial decisions.
| Although the information displayed is believed to be accurate, no warranties or representations are made of any kind. |
| REVEL Realty Inc., Brokerage |
|
|

Saleem Akhtar
Sales Representative
Dir:
647-965-2957
Bus:
416-496-9220
Fax:
416-496-2144
| Book Showing | Email a Friend |
Jump To:
At a Glance:
| Type: | Freehold - Detached |
| Area: | Niagara |
| Municipality: | Niagara Falls |
| Neighbourhood: | 213 - Ascot |
| Style: | Bungalow |
| Tax: | $3,756 |
| Beds: | 3 |
| Baths: | 2 |
| Fireplace: | Y |
| Pool: | None |
Locatin Map:
Payment Calculator:

