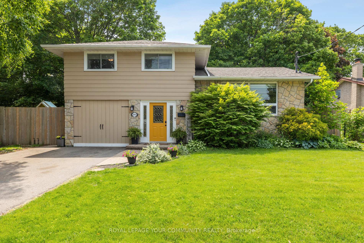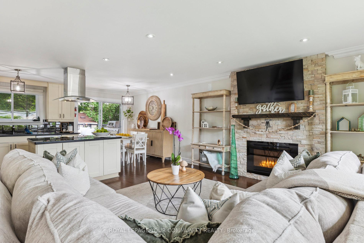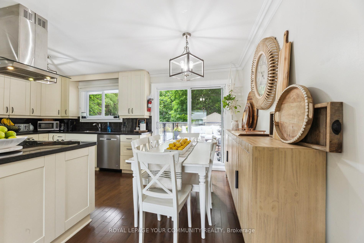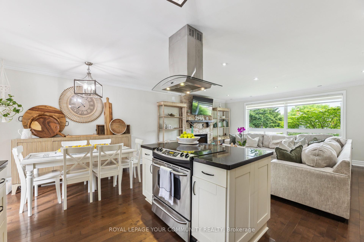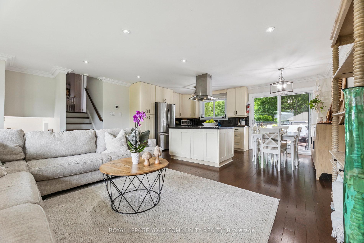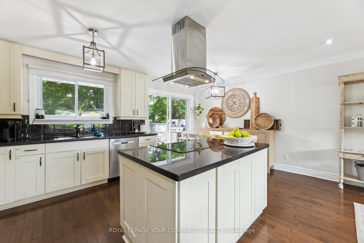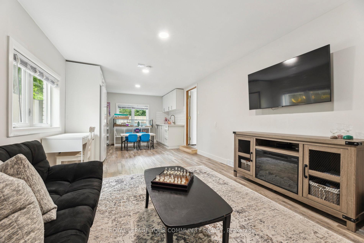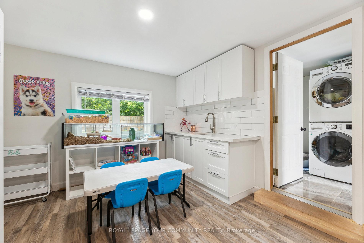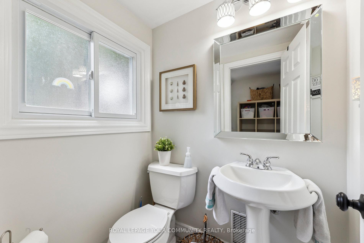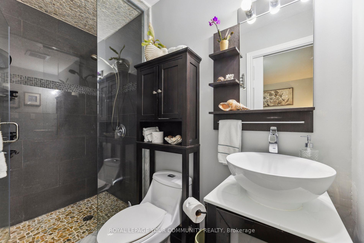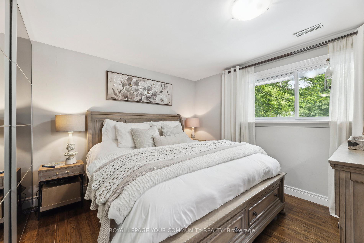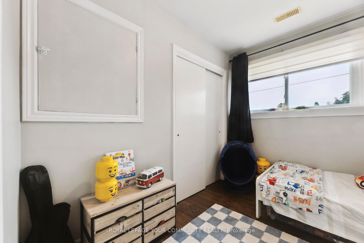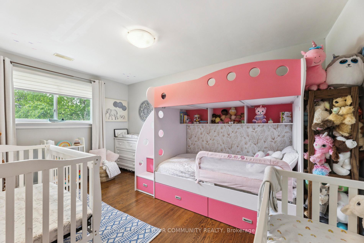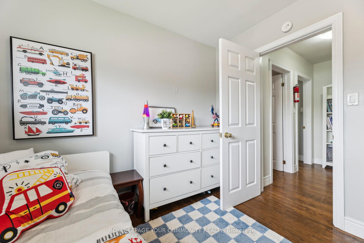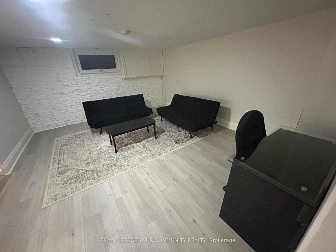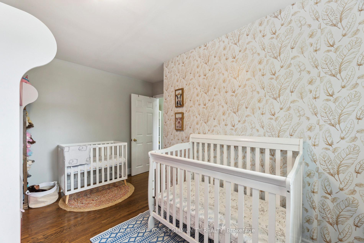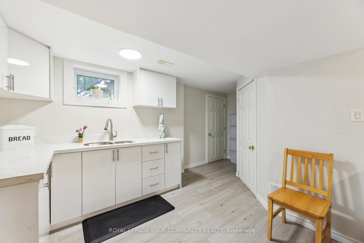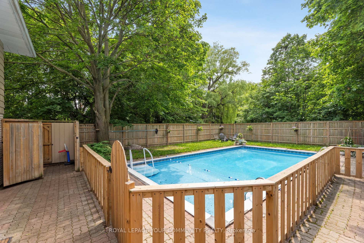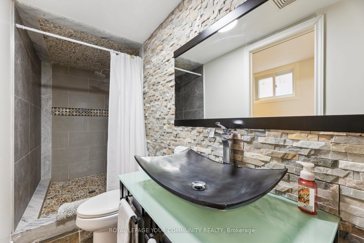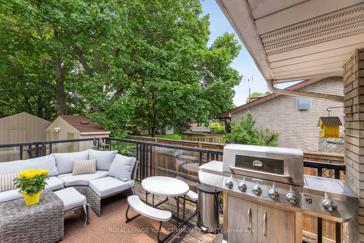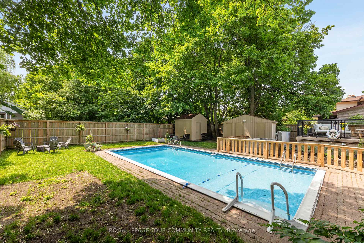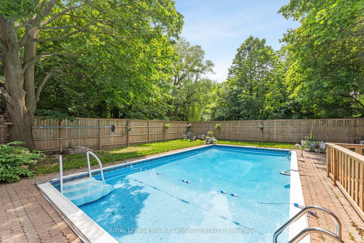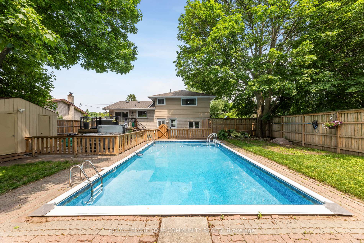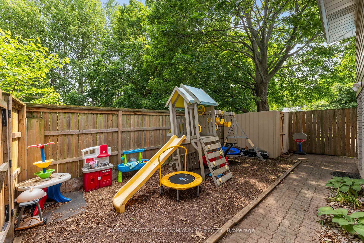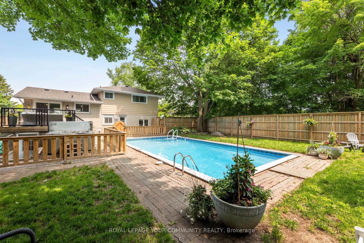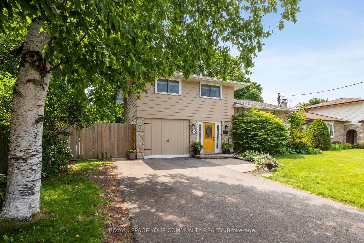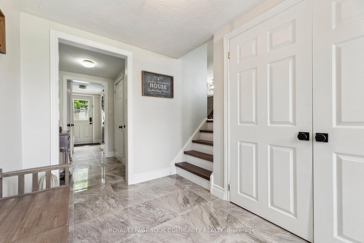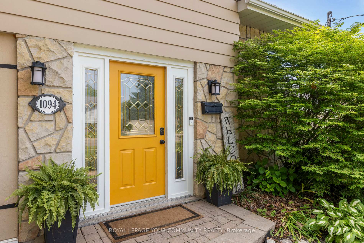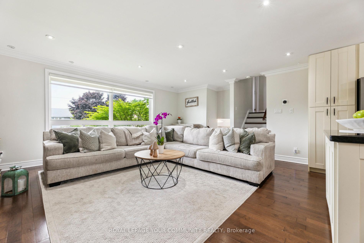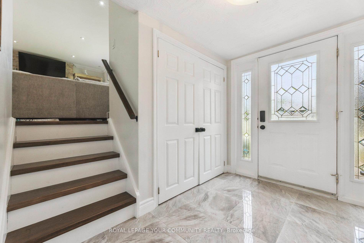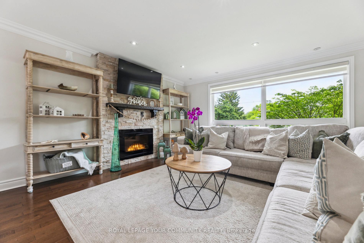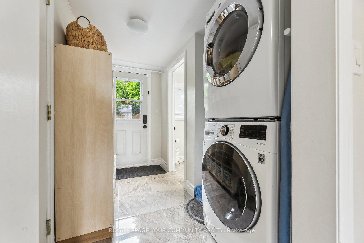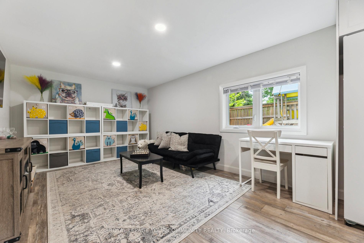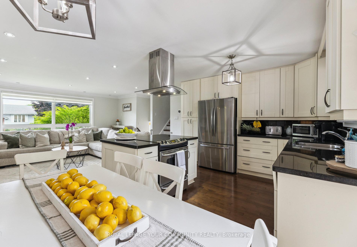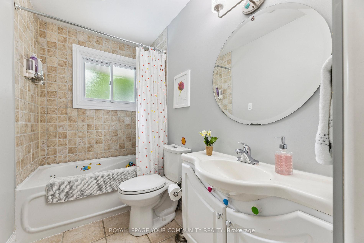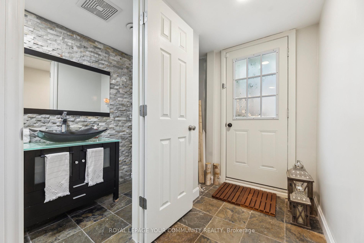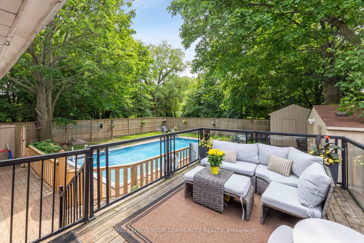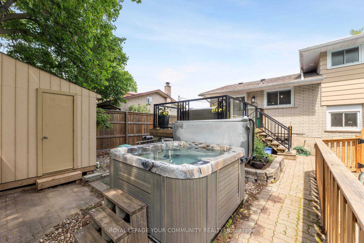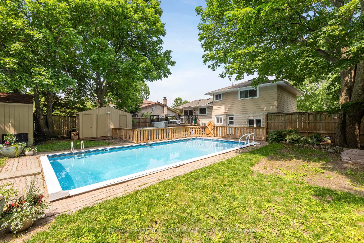$999,900
Available - For Sale
Listing ID: E12223769
1094 SOMERVILLE Stre , Oshawa, L1G 4K5, Durham
| Welcome to 1094 Somerville Street a beautifully updated family home in the heart of North Oshawa, perfectly tailored for entertaining and multi-generational living. With a stunning backyard oasis, stylish renovations throughout, and a self-contained in-law suite, this home offers comfort, flexibility, and lifestyle. Step inside to discover an open-concept layout with hardwood, tile, and laminate flooring throughout. The living space features a custom built-in electric fireplace, crown moulding, and large windows that flood the rooms with natural light. The modern kitchen is complete with granite countertops, stainless steel appliances, a large island, and an adjacent dining are a with walkout to the deck. Upstairs, you'll find three spacious bedrooms, including a primary suite with its own 3-pieceensuite. The fully finished basement includes a 3-piece bathroom, rec room, and storage. The garage was converted to an additional bedroom with a kitchenette making for the perfect guest suite or private workspace. Outside is where this home truly shines. The backyard is a resort-style paradise featuring a huge in-ground saltwater pool (with 2024 heater and salt cell), a recently refurbished Coast Spa hot tub, change room, and a custom kids' playground. Entertain with ease on the deck or by the Cuisinart stainless steel 5-burner BBQ. Extensive updates include a new roof with gutter guards (2021), furnace and A/C (2020), Samsung& Maytag appliances (2023-2024), a 200 AMP electrical panel, and more. This is an entertainer's dream in a family-friendly community. Don't miss it! |
| Price | $999,900 |
| Taxes: | $5975.94 |
| Occupancy: | Owner |
| Address: | 1094 SOMERVILLE Stre , Oshawa, L1G 4K5, Durham |
| Directions/Cross Streets: | Taunton Rd W & Simcoe St N |
| Rooms: | 7 |
| Rooms +: | 1 |
| Bedrooms: | 4 |
| Bedrooms +: | 1 |
| Family Room: | T |
| Basement: | Apartment, Separate Ent |
| Level/Floor | Room | Length(ft) | Width(ft) | Descriptions | |
| Room 1 | Ground | Foyer | 4.26 | 14.92 | W/O To Pool, 2 Pc Bath, Large Closet |
| Room 2 | Main | Living Ro | 17.58 | 14.17 | Large Window, Pot Lights, Fireplace |
| Room 3 | Main | Kitchen | 10.43 | 10.59 | Overlooks Pool, Combined w/Dining, Hardwood Floor |
| Room 4 | Second | Primary B | 11.84 | 11.91 | 3 Pc Ensuite, Overlooks Backyard, B/I Closet |
| Room 5 | Second | Bedroom 2 | 11.84 | 14.33 | Hardwood Floor, Overlooks Frontyard, Large Window |
| Room 6 | Second | Bedroom 3 | 8.07 | 9.58 | Hardwood Floor, Overlooks Frontyard, Large Window |
| Room 7 | Ground | Bedroom 4 | 10.99 | 15.58 | B/I Bar, W/O To Garden, B/I Appliances |
| Room 8 | Basement | Recreatio | 16.99 | 14.83 | B/I Bar, 3 Pc Bath, Pot Lights |
| Room 9 | Main | Dining Ro | 6.92 | 10.59 | Hardwood Floor, Combined w/Kitchen, W/O To Deck |
| Washroom Type | No. of Pieces | Level |
| Washroom Type 1 | 4 | Second |
| Washroom Type 2 | 3 | Second |
| Washroom Type 3 | 2 | Main |
| Washroom Type 4 | 3 | Basement |
| Washroom Type 5 | 0 |
| Total Area: | 0.00 |
| Approximatly Age: | 51-99 |
| Property Type: | Detached |
| Style: | Sidesplit |
| Exterior: | Brick |
| Garage Type: | Attached |
| (Parking/)Drive: | Available |
| Drive Parking Spaces: | 4 |
| Park #1 | |
| Parking Type: | Available |
| Park #2 | |
| Parking Type: | Available |
| Pool: | Indoor, |
| Other Structures: | Fence - Full, |
| Approximatly Age: | 51-99 |
| Approximatly Square Footage: | 1500-2000 |
| Property Features: | Fenced Yard, Hospital |
| CAC Included: | N |
| Water Included: | N |
| Cabel TV Included: | N |
| Common Elements Included: | N |
| Heat Included: | N |
| Parking Included: | N |
| Condo Tax Included: | N |
| Building Insurance Included: | N |
| Fireplace/Stove: | Y |
| Heat Type: | Forced Air |
| Central Air Conditioning: | Central Air |
| Central Vac: | N |
| Laundry Level: | Syste |
| Ensuite Laundry: | F |
| Sewers: | Sewer |
| Utilities-Cable: | A |
| Utilities-Hydro: | Y |
$
%
Years
This calculator is for demonstration purposes only. Always consult a professional
financial advisor before making personal financial decisions.
| Although the information displayed is believed to be accurate, no warranties or representations are made of any kind. |
| ROYAL LEPAGE YOUR COMMUNITY REALTY |
|
|

Saleem Akhtar
Sales Representative
Dir:
647-965-2957
Bus:
416-496-9220
Fax:
416-496-2144
| Virtual Tour | Book Showing | Email a Friend |
Jump To:
At a Glance:
| Type: | Freehold - Detached |
| Area: | Durham |
| Municipality: | Oshawa |
| Neighbourhood: | Centennial |
| Style: | Sidesplit |
| Approximate Age: | 51-99 |
| Tax: | $5,975.94 |
| Beds: | 4+1 |
| Baths: | 4 |
| Fireplace: | Y |
| Pool: | Indoor, |
Locatin Map:
Payment Calculator:

