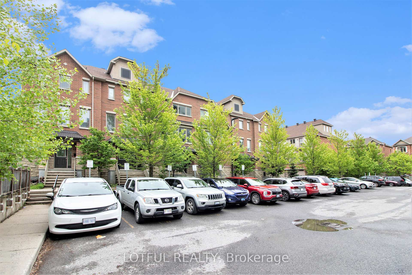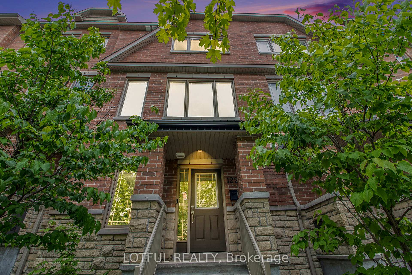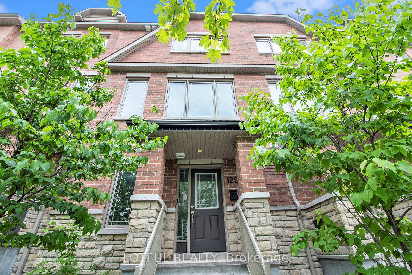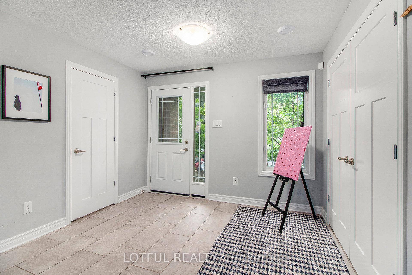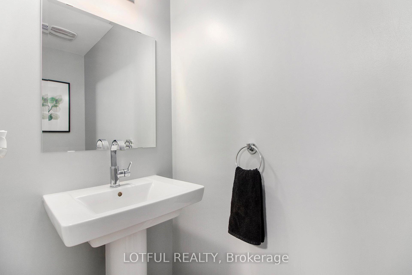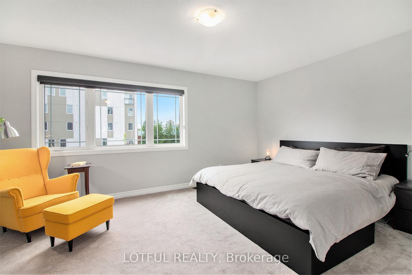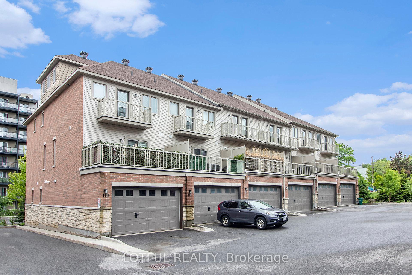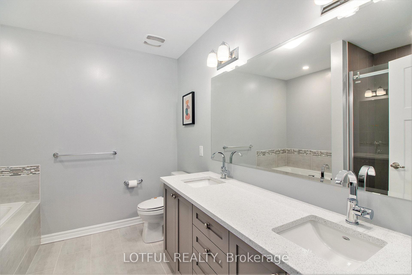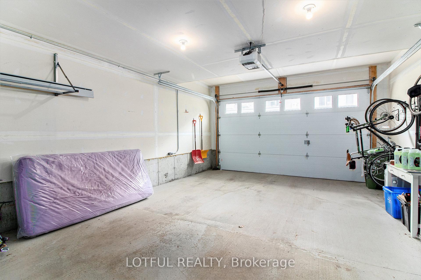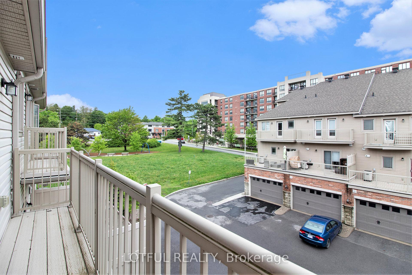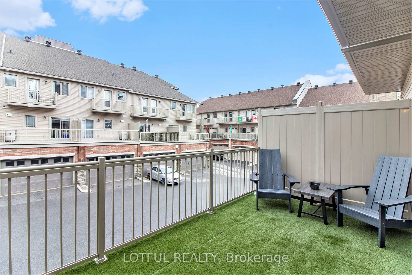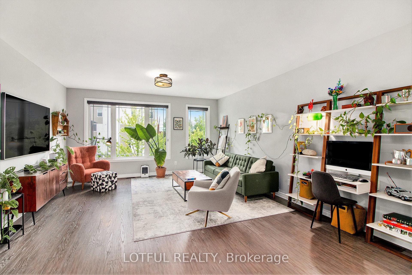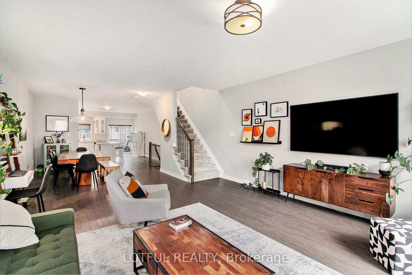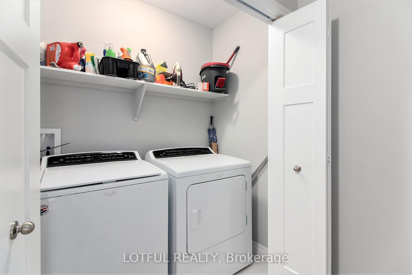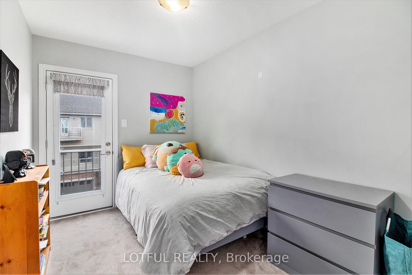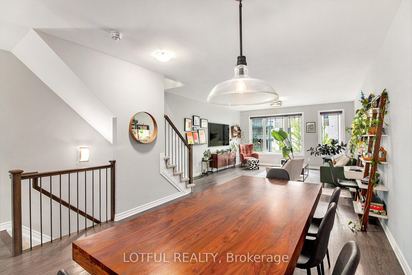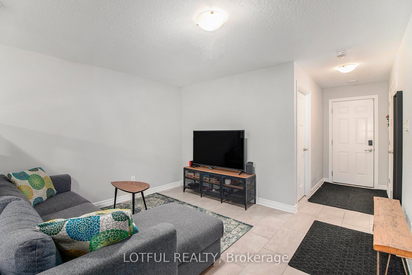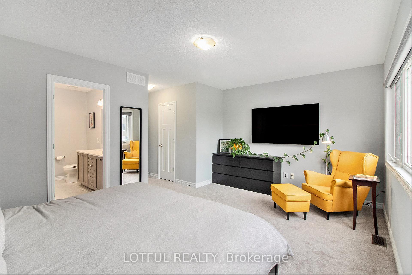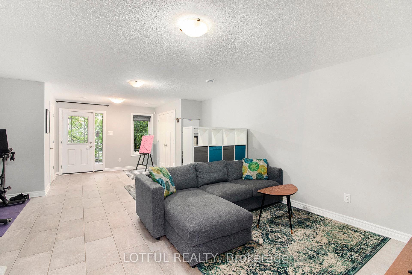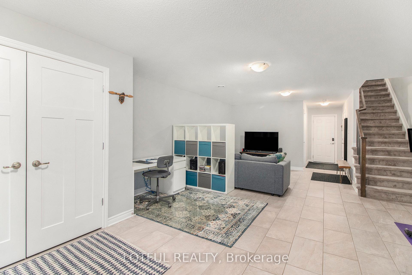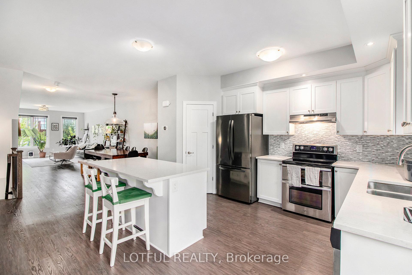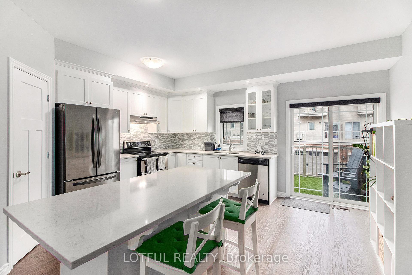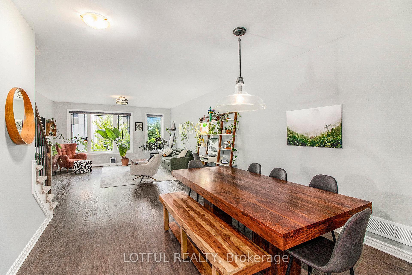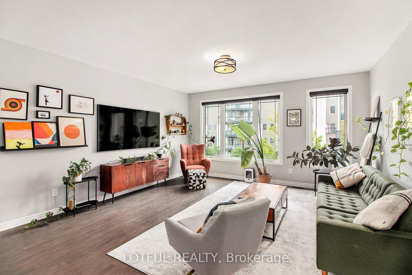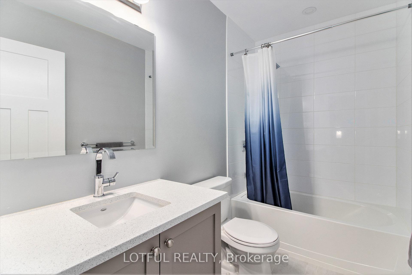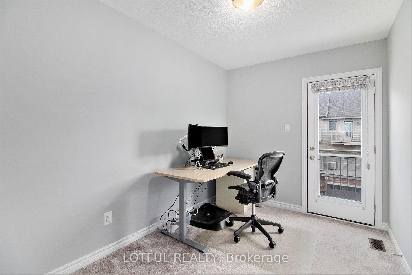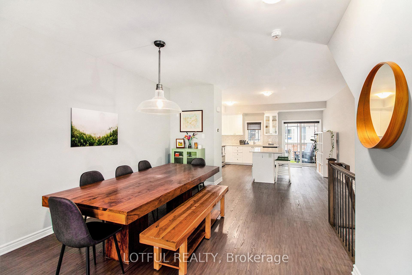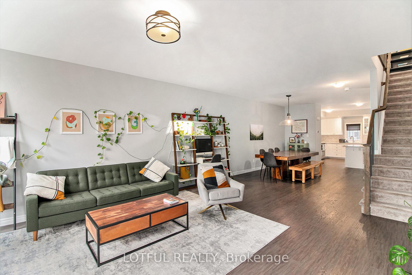$699,000
Available - For Sale
Listing ID: X12191635
122 Matador Private N/A , Overbrook - Castleheights and Area, K1K 2V7, Ottawa
| Perfectly located near Montfort Hospital, NRC, CMHC, and just minutes from downtown amenities, this stunning three-storey townhome offers the perfect blend of space, style, and convenience. Featuring 3 bedrooms and 2.5 bathrooms, this home impresses with its thoughtful layout and quality finishes throughout. The bright and airy second floor boasts soaring ceilings that flood the open-concept living area with natural light. The chef-inspired kitchen is equipped with stainless steel appliances, quartz countertops, a large island with breakfast bar seating, and a concealed walk-in pantry for added functionality. Upstairs, the two secondary bedrooms share access to a private balcony and a modern 3-piece bathroom. The expansive primary suite offers a walk-in closet and a serene ensuite complete with a soaking tub designed for relaxation.The ground level includes a versatile den or office space, a third bathroom, utility room, generous storage, and direct access to both the street and the attached garage. Additional highlights include engineered hardwood flooring, upgraded finishes, central vacuum system, large windows, an EV charging outlet in the garage, and a BBQ-ready gas line on the balcony.This beautifully appointed townhome is a rare find in an unbeatable location move-in ready and sure to impress! OPEN HOUSE SUN. JUNE 8TH 2-4 PM |
| Price | $699,000 |
| Taxes: | $6047.19 |
| Assessment Year: | 2024 |
| Occupancy: | Owner |
| Address: | 122 Matador Private N/A , Overbrook - Castleheights and Area, K1K 2V7, Ottawa |
| Directions/Cross Streets: | LeBoutillier Ave & Matador Private |
| Rooms: | 10 |
| Bedrooms: | 3 |
| Bedrooms +: | 0 |
| Family Room: | T |
| Basement: | Full |
| Level/Floor | Room | Length(ft) | Width(ft) | Descriptions | |
| Room 1 | Main | Kitchen | 15.78 | 14.83 | |
| Room 2 | Main | Dining Ro | 15.78 | 16.43 | |
| Room 3 | Main | Living Ro | 15.78 | 16.76 | |
| Room 4 | Second | Bedroom | 8.04 | 13.19 | |
| Room 5 | Second | Bedroom 2 | 7.41 | 13.19 | |
| Room 6 | Second | Laundry | 5.35 | 3.18 | |
| Room 7 | Second | Bathroom | 8.3 | 4.92 | 3 Pc Bath |
| Room 8 | Second | Bathroom | 8.3 | 9.05 | 5 Pc Ensuite |
| Room 9 | Second | Primary B | 15.78 | 12.33 | |
| Room 10 | Lower | Recreatio | 15.78 | 26.17 | |
| Room 11 | Lower | Utility R | 8.04 | 10.14 | |
| Room 12 | Lower | Bathroom | 2.3 | 7.22 | 2 Pc Bath |
| Washroom Type | No. of Pieces | Level |
| Washroom Type 1 | 5 | Second |
| Washroom Type 2 | 3 | Second |
| Washroom Type 3 | 2 | Main |
| Washroom Type 4 | 0 | |
| Washroom Type 5 | 0 |
| Total Area: | 0.00 |
| Property Type: | Att/Row/Townhouse |
| Style: | 3-Storey |
| Exterior: | Brick, Vinyl Siding |
| Garage Type: | Attached |
| Drive Parking Spaces: | 1 |
| Pool: | None |
| Approximatly Square Footage: | 2000-2500 |
| Property Features: | Park, School |
| CAC Included: | N |
| Water Included: | N |
| Cabel TV Included: | N |
| Common Elements Included: | N |
| Heat Included: | N |
| Parking Included: | N |
| Condo Tax Included: | N |
| Building Insurance Included: | N |
| Fireplace/Stove: | N |
| Heat Type: | Forced Air |
| Central Air Conditioning: | Central Air |
| Central Vac: | N |
| Laundry Level: | Syste |
| Ensuite Laundry: | F |
| Sewers: | Sewer |
$
%
Years
This calculator is for demonstration purposes only. Always consult a professional
financial advisor before making personal financial decisions.
| Although the information displayed is believed to be accurate, no warranties or representations are made of any kind. |
| LOTFUL REALTY |
|
|

Saleem Akhtar
Sales Representative
Dir:
647-965-2957
Bus:
416-496-9220
Fax:
416-496-2144
| Book Showing | Email a Friend |
Jump To:
At a Glance:
| Type: | Freehold - Att/Row/Townhouse |
| Area: | Ottawa |
| Municipality: | Overbrook - Castleheights and Area |
| Neighbourhood: | 3505 - Carson Meadows |
| Style: | 3-Storey |
| Tax: | $6,047.19 |
| Beds: | 3 |
| Baths: | 3 |
| Fireplace: | N |
| Pool: | None |
Locatin Map:
Payment Calculator:

