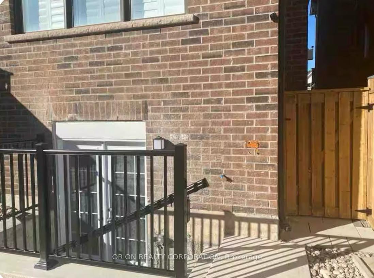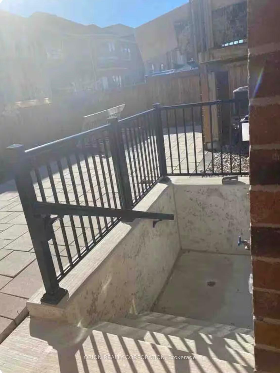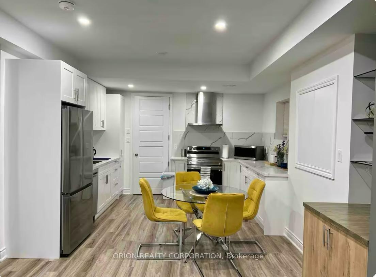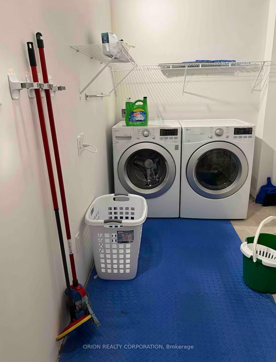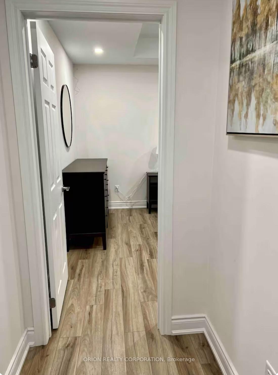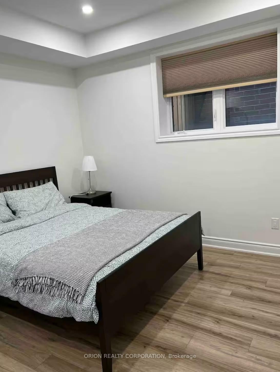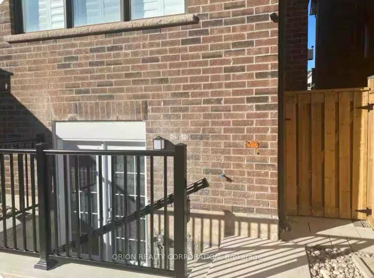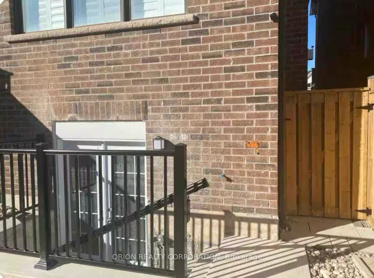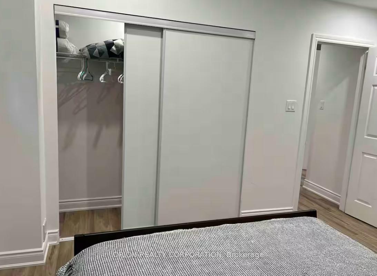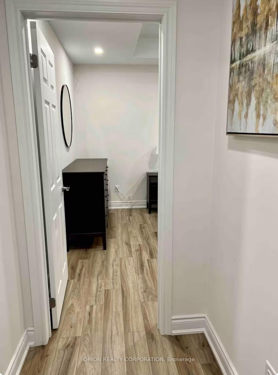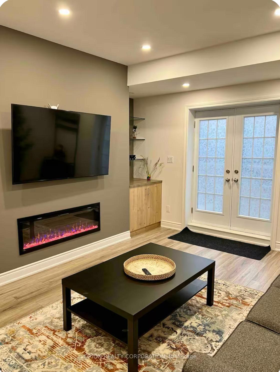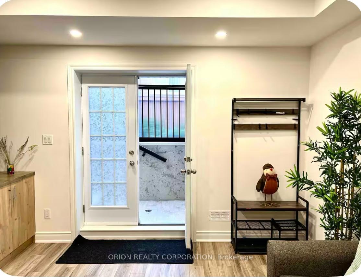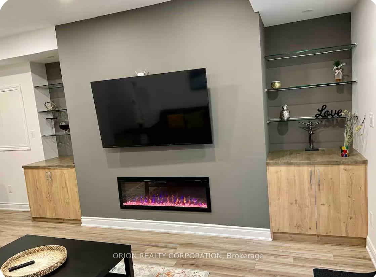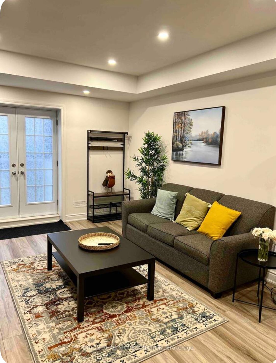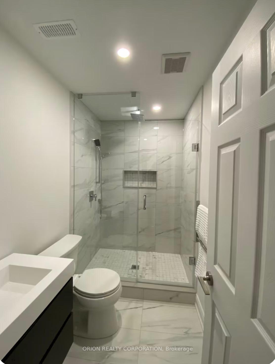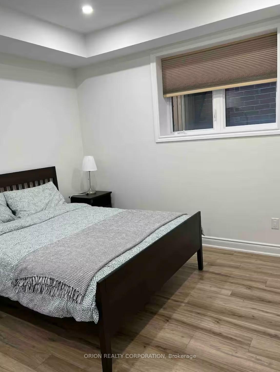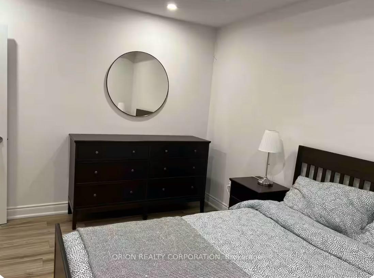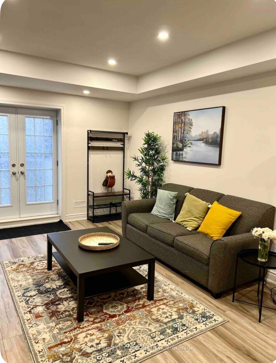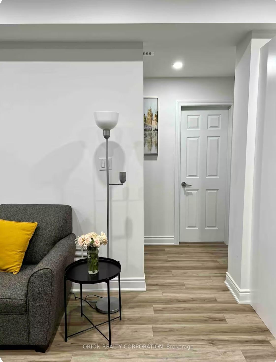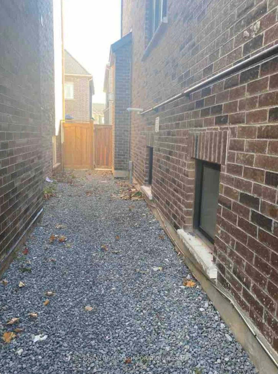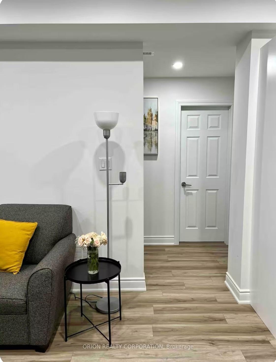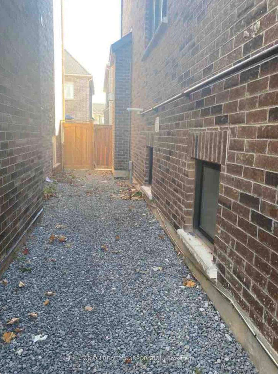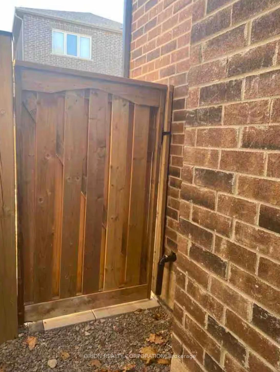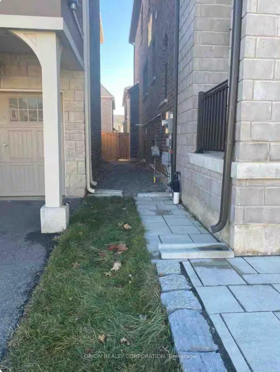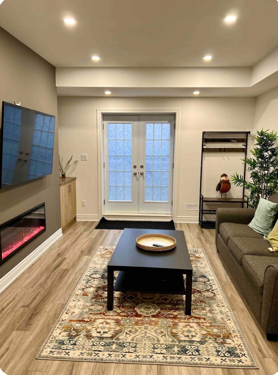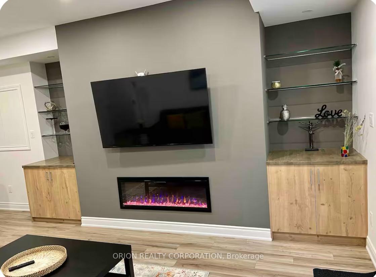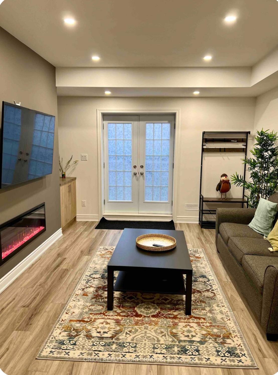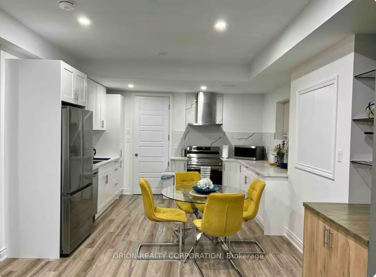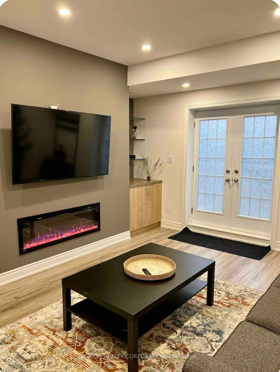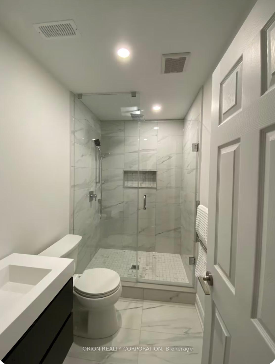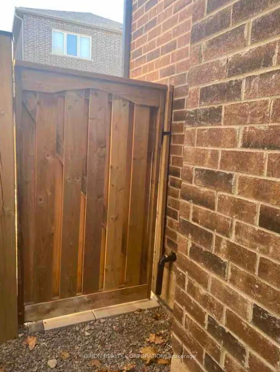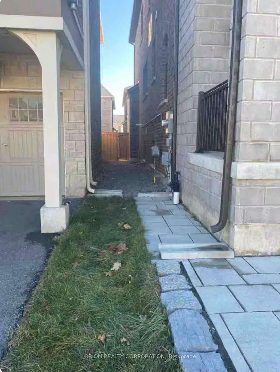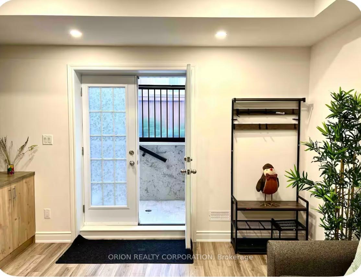$2,000
Available - For Rent
Listing ID: W12223765
144 Wheat Boom Driv , Oakville, L6H 0M9, Halton
| Snowberry Model By Mattamy Homes In Oakville's Prestigious Preserve Community. Spaceous and furnished 1 Bedroom Basement Full Of Upgrades. Newly built basement unit constructed by a professional contractor, Stylish layout with 9 feet ceiling, Almost walkout basement, just 4-5 steps down the ground, level Wide staircase entrance, Legal second dwelling unit, Large sized windows and double door entrance with plenty of natural light, Used sound proofing sheets, Full kitchen with new appliances Fireplace at the TV Lounge, Heated bathroom floor and towel warmer, One car parking spot (only on driveway) Backyard not included. Tenant pays 30% of all utilities and water tank rental. |
| Price | $2,000 |
| Taxes: | $0.00 |
| Occupancy: | Partial |
| Address: | 144 Wheat Boom Driv , Oakville, L6H 0M9, Halton |
| Directions/Cross Streets: | Dundas St E & Ernest Appelbe |
| Rooms: | 3 |
| Bedrooms: | 1 |
| Bedrooms +: | 0 |
| Family Room: | F |
| Basement: | Finished, Separate Ent |
| Furnished: | Furn |
| Washroom Type | No. of Pieces | Level |
| Washroom Type 1 | 3 | Basement |
| Washroom Type 2 | 0 | Second |
| Washroom Type 3 | 0 | Second |
| Washroom Type 4 | 0 | Second |
| Washroom Type 5 | 0 |
| Total Area: | 0.00 |
| Property Type: | Detached |
| Style: | 2-Storey |
| Exterior: | Brick |
| Garage Type: | Built-In |
| (Parking/)Drive: | Private Do |
| Drive Parking Spaces: | 1 |
| Park #1 | |
| Parking Type: | Private Do |
| Park #2 | |
| Parking Type: | Private Do |
| Pool: | None |
| Laundry Access: | In Basement |
| Approximatly Square Footage: | 3000-3500 |
| Property Features: | Hospital, Library |
| CAC Included: | N |
| Water Included: | N |
| Cabel TV Included: | N |
| Common Elements Included: | N |
| Heat Included: | N |
| Parking Included: | N |
| Condo Tax Included: | N |
| Building Insurance Included: | N |
| Fireplace/Stove: | Y |
| Heat Type: | Forced Air |
| Central Air Conditioning: | Central Air |
| Central Vac: | N |
| Laundry Level: | Syste |
| Ensuite Laundry: | F |
| Sewers: | Sewer |
| Although the information displayed is believed to be accurate, no warranties or representations are made of any kind. |
| ORION REALTY CORPORATION |
|
|

Saleem Akhtar
Sales Representative
Dir:
647-965-2957
Bus:
416-496-9220
Fax:
416-496-2144
| Book Showing | Email a Friend |
Jump To:
At a Glance:
| Type: | Freehold - Detached |
| Area: | Halton |
| Municipality: | Oakville |
| Neighbourhood: | 1008 - GO Glenorchy |
| Style: | 2-Storey |
| Beds: | 1 |
| Baths: | 1 |
| Fireplace: | Y |
| Pool: | None |
Locatin Map:

