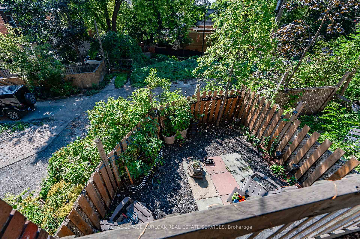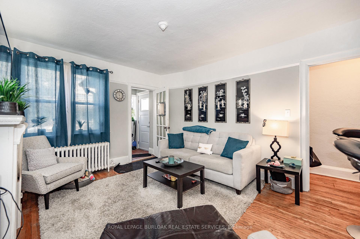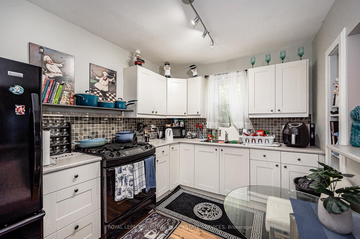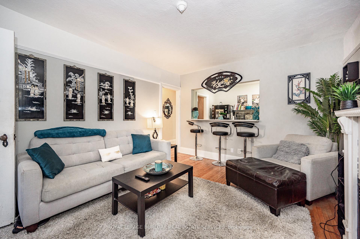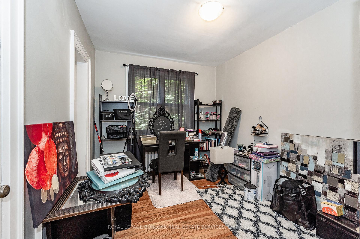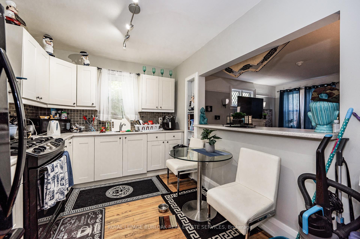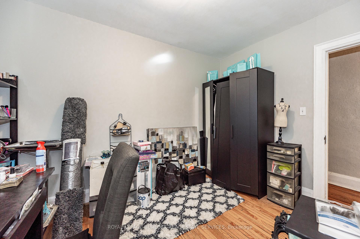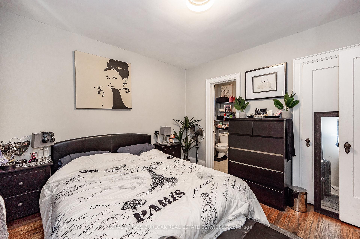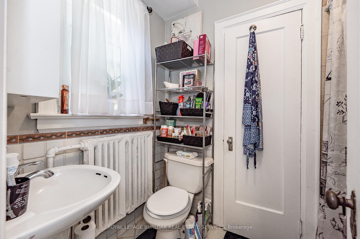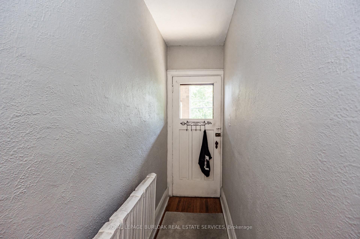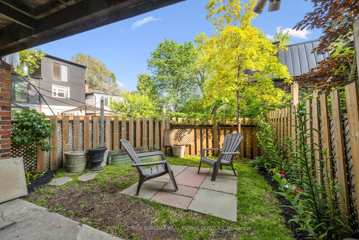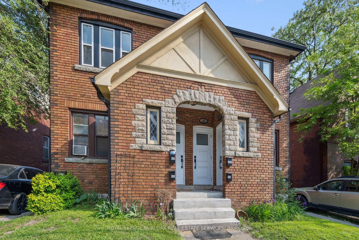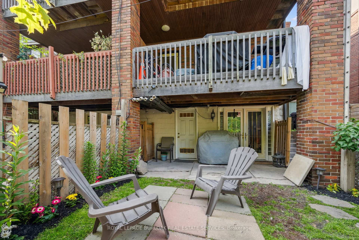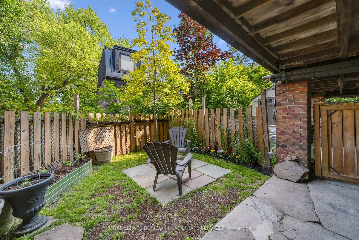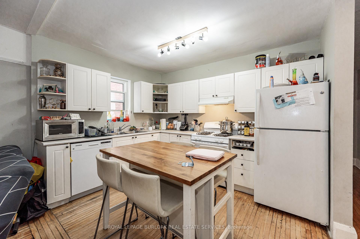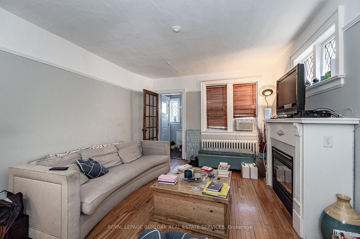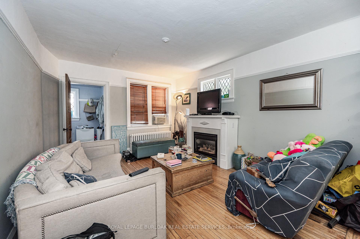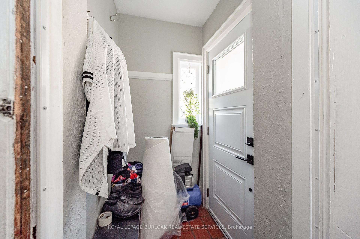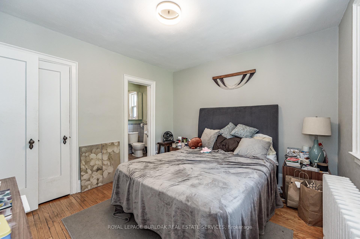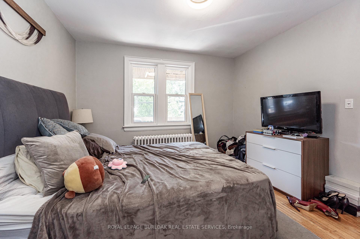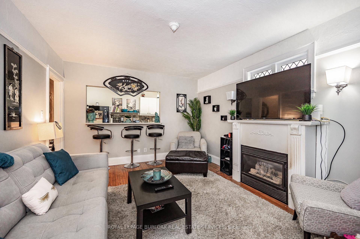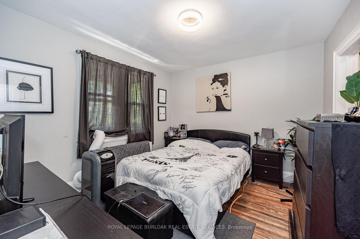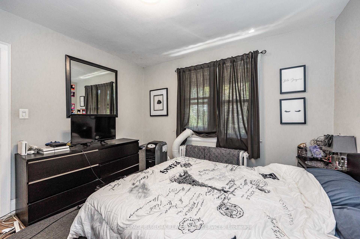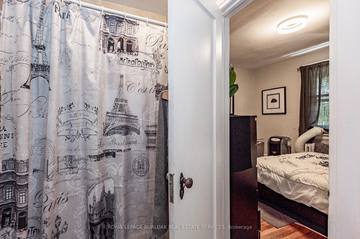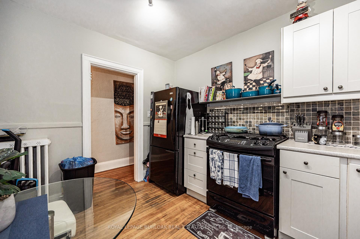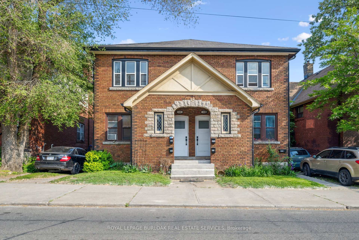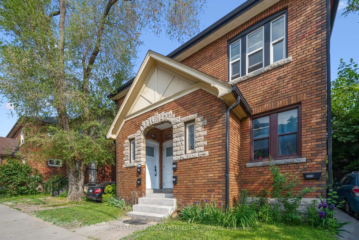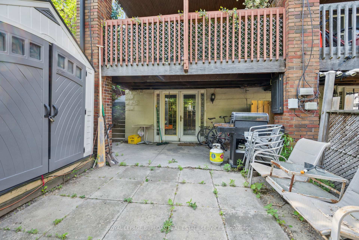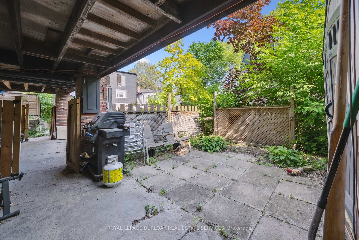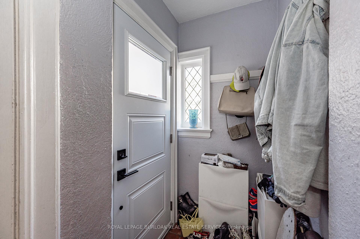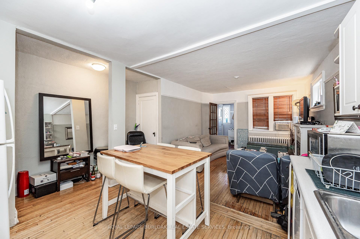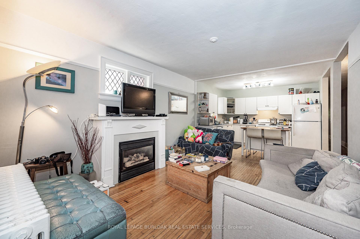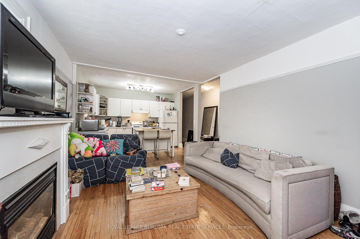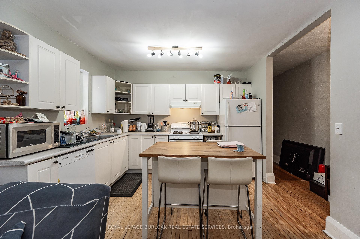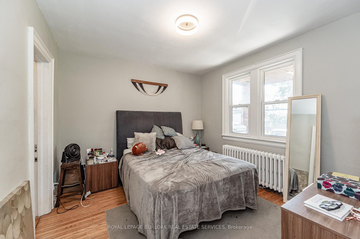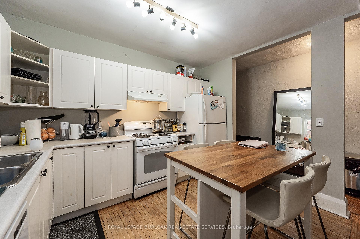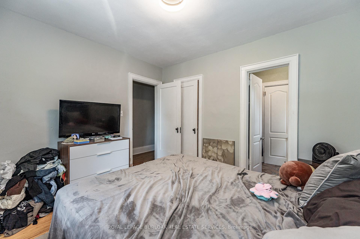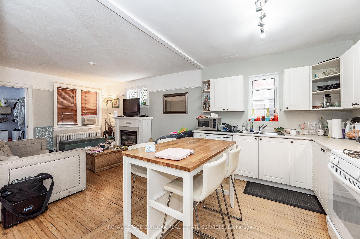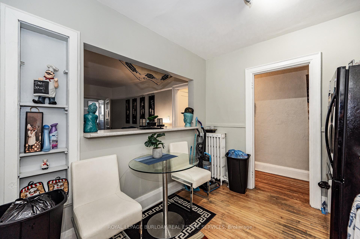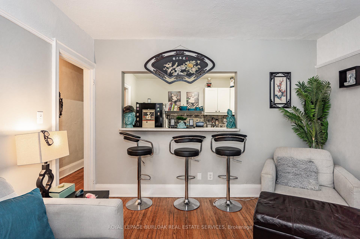$1,850,000
Available - For Sale
Listing ID: E12223728
527 Kingston Road , Toronto, M4L 1V5, Toronto
| Value-Add Opportunity with Significant Rental Upside. Well-maintained 6-unit multifamily property located in Torontos Upper Beaches. Thebuilding comprises five two-bedroom units and one 1.5-bedroom unit. All units are separately metered for gas and hydro, and feature privateentrances with either a balcony or backyard space. Additional features include coin-operated laundry and five tandem parking spaces. Owner-occupied unit will be delivered vacant on closing. Located along Kingston Road, the property offers excellent transit access and walkability toWoodbine Park, the Beaches, and a wide range of nearby amenities. Opportunity for approximately 50% rental upside, with potential to add unitsand improve operational efficiency. CMHC-insured financing options available for qualified buyers. |
| Price | $1,850,000 |
| Taxes: | $9742.81 |
| Occupancy: | Owner+T |
| Address: | 527 Kingston Road , Toronto, M4L 1V5, Toronto |
| Directions/Cross Streets: | Lee/Kingston |
| Rooms: | 23 |
| Bedrooms: | 9 |
| Bedrooms +: | 0 |
| Family Room: | F |
| Basement: | Finished |
| Washroom Type | No. of Pieces | Level |
| Washroom Type 1 | 4 | |
| Washroom Type 2 | 0 | |
| Washroom Type 3 | 0 | |
| Washroom Type 4 | 0 | |
| Washroom Type 5 | 0 |
| Total Area: | 0.00 |
| Property Type: | Multiplex |
| Style: | 2-Storey |
| Exterior: | Brick, Stone |
| Garage Type: | None |
| (Parking/)Drive: | Private |
| Drive Parking Spaces: | 5 |
| Park #1 | |
| Parking Type: | Private |
| Park #2 | |
| Parking Type: | Private |
| Pool: | None |
| Approximatly Square Footage: | 5000 + |
| CAC Included: | N |
| Water Included: | N |
| Cabel TV Included: | N |
| Common Elements Included: | N |
| Heat Included: | N |
| Parking Included: | N |
| Condo Tax Included: | N |
| Building Insurance Included: | N |
| Fireplace/Stove: | N |
| Heat Type: | Radiant |
| Central Air Conditioning: | None |
| Central Vac: | N |
| Laundry Level: | Syste |
| Ensuite Laundry: | F |
| Sewers: | Sewer |
$
%
Years
This calculator is for demonstration purposes only. Always consult a professional
financial advisor before making personal financial decisions.
| Although the information displayed is believed to be accurate, no warranties or representations are made of any kind. |
| ROYAL LEPAGE BURLOAK REAL ESTATE SERVICES |
|
|

Saleem Akhtar
Sales Representative
Dir:
647-965-2957
Bus:
416-496-9220
Fax:
416-496-2144
| Virtual Tour | Book Showing | Email a Friend |
Jump To:
At a Glance:
| Type: | Freehold - Multiplex |
| Area: | Toronto |
| Municipality: | Toronto E02 |
| Neighbourhood: | The Beaches |
| Style: | 2-Storey |
| Tax: | $9,742.81 |
| Beds: | 9 |
| Baths: | 6 |
| Fireplace: | N |
| Pool: | None |
Locatin Map:
Payment Calculator:

