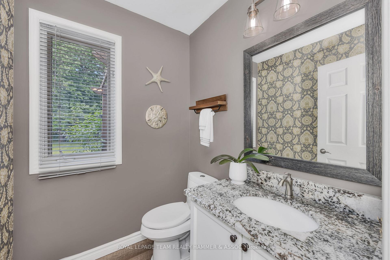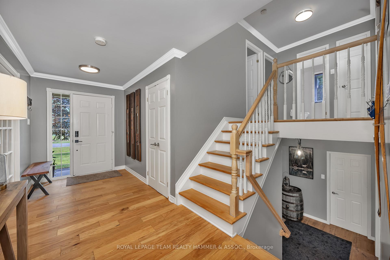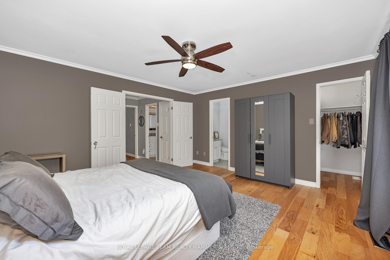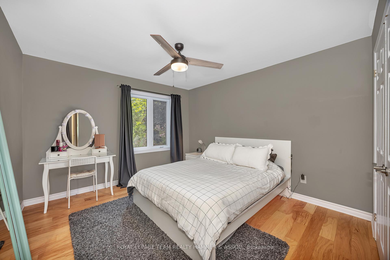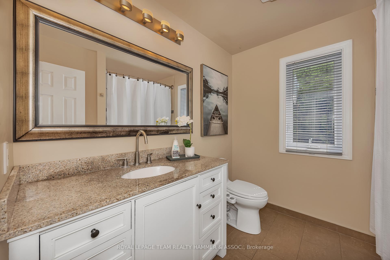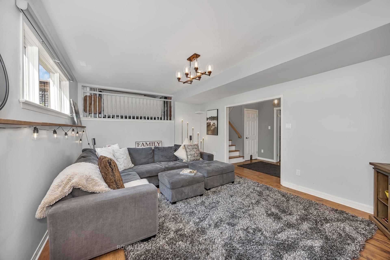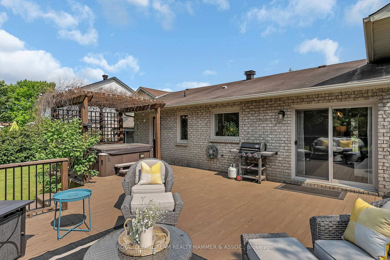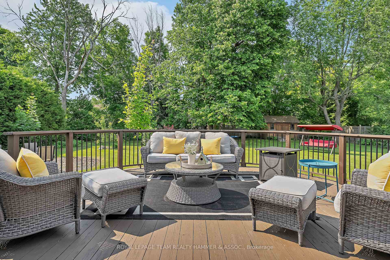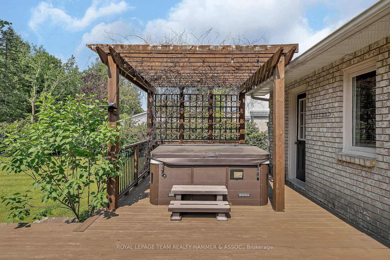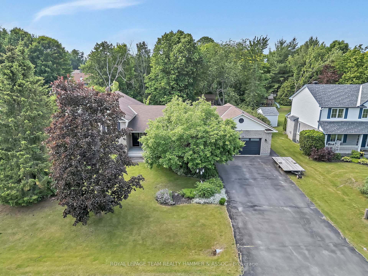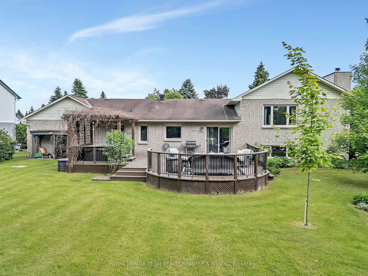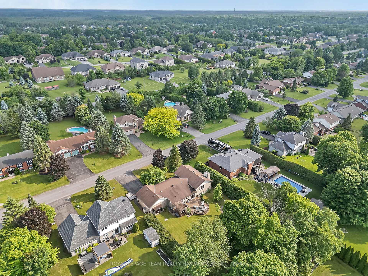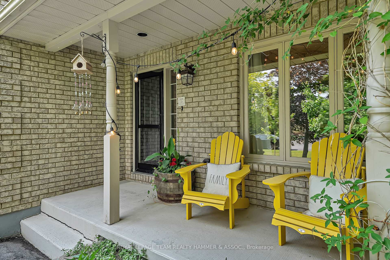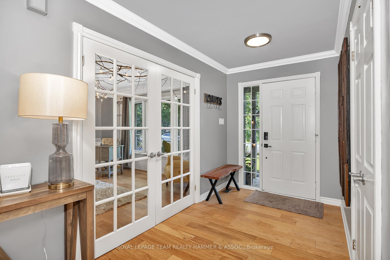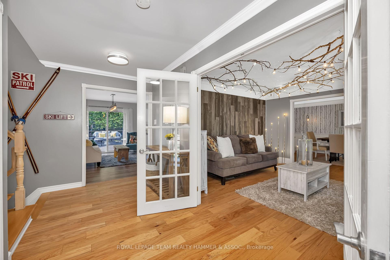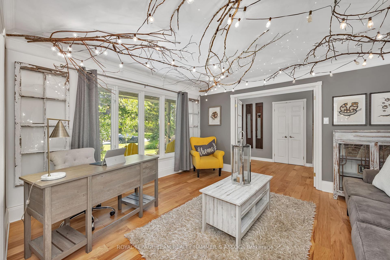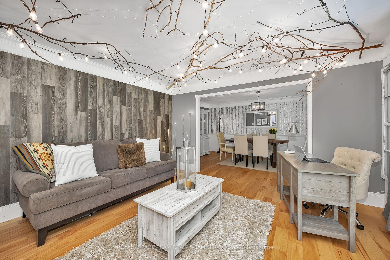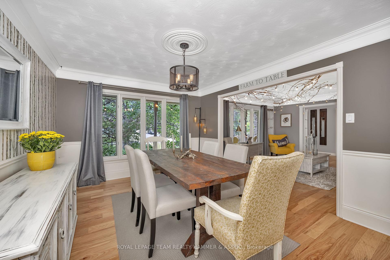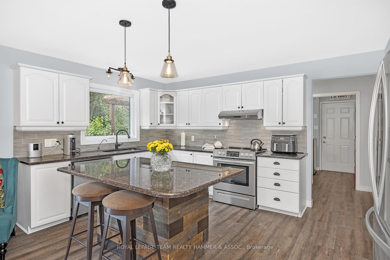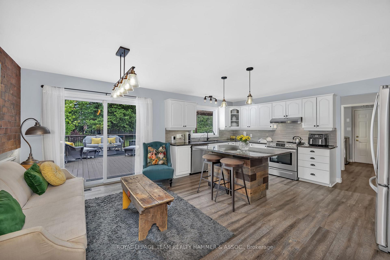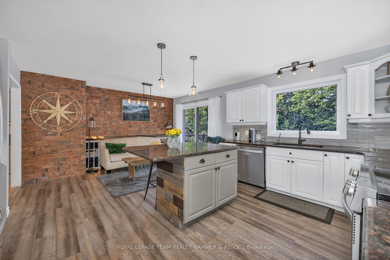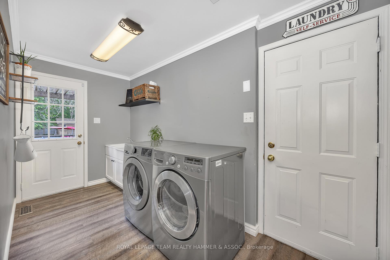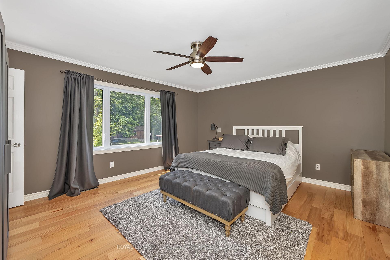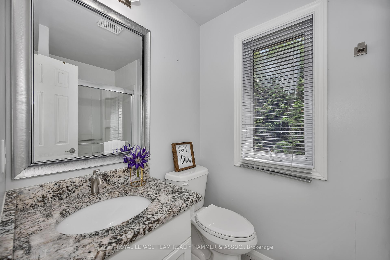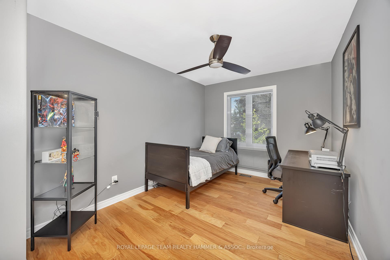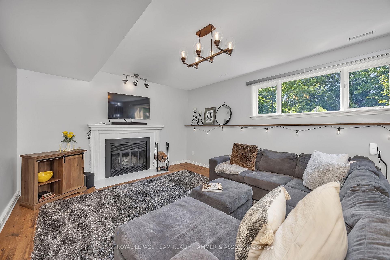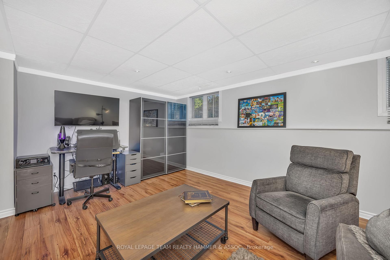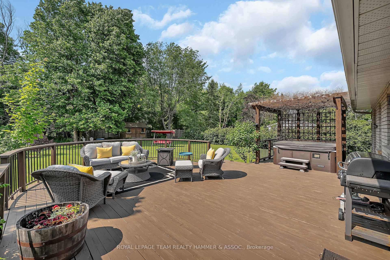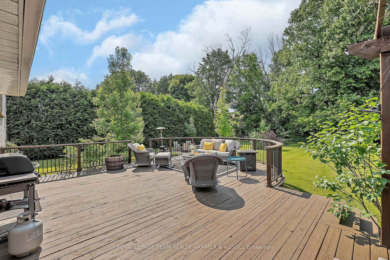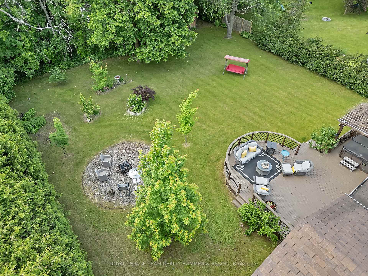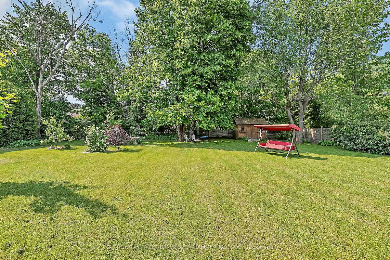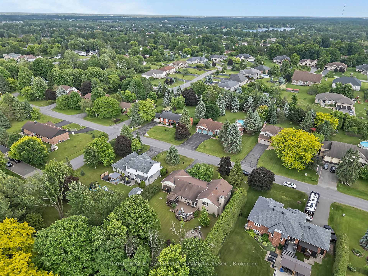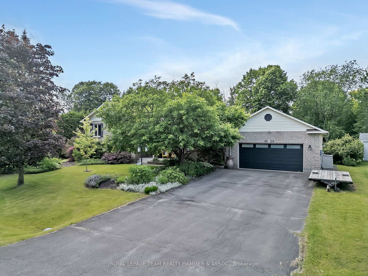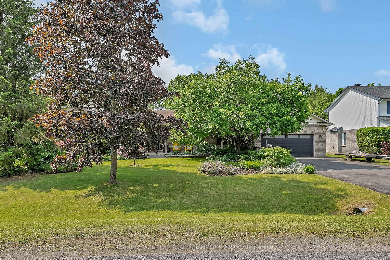$849,900
Available - For Sale
Listing ID: X12220306
6539 Harvest Grove Driv , Greely - Metcalfe - Osgoode - Vernon and, K4P 1E9, Ottawa
| Beautifully maintained 3+1 bed, 3-bath side split blends timeless design with modern comfort. Nestled on a landscaped lot with mature trees, this home welcomes you with a charming front porch, wide driveway (fits 4), and lush gardens. Inside, a spacious foyer leads to a bright formal living/dining room with crown moulding, hardwood floors, and oversized windows.The kitchen is the heart of the home flooded with natural light and offering granite counters, newer flooring, large island with seating, stainless steel appliances, built-in desk, and walk-in pantry. A patio door provides direct access to the backyard, making indoor-outdoor living seamless. Adjacent to the kitchen is a powder room and a large laundry/mudroom with garage access and a second door to the back deck perfect for busy family life. A few steps down, the lower level boasts a bright family room with full-size windows and a cozy wood-burning fireplace. A fourth bedroom offers flexibility for guests, office, or gym, and a generous crawl space provides bonus storage.Upstairs, the spacious primary suite features a walk-in closet and ensuite with granite counters and glass shower. Two additional bedrooms and a full bath complete the level.The backyard is a private retreat with a large deck, pergola-covered hot tub, mature trees, fire pit area, and open green space. A cedar shed adds charm and function.Upgrades include: insulated/heated garage, updated water softener, UV & reverse osmosis filtration, ceramic tile backsplash, and new kitchen flooring.Located in sought-after Greely known for large lots and a welcoming community this home offers the perfect balance of space, peace, and convenience. Minutes to schools, trails, parks, and amenities, it's ideal for those craving more room without losing city access. |
| Price | $849,900 |
| Taxes: | $5027.00 |
| Assessment Year: | 2024 |
| Occupancy: | Owner |
| Address: | 6539 Harvest Grove Driv , Greely - Metcalfe - Osgoode - Vernon and, K4P 1E9, Ottawa |
| Directions/Cross Streets: | Wheatfield Cres & Harvest Grove Dr |
| Rooms: | 10 |
| Rooms +: | 2 |
| Bedrooms: | 3 |
| Bedrooms +: | 1 |
| Family Room: | F |
| Basement: | Crawl Space |
| Level/Floor | Room | Length(ft) | Width(ft) | Descriptions | |
| Room 1 | Main | Kitchen | 12.99 | 9.12 | |
| Room 2 | Main | Other | 12.99 | 9.41 | Eat-in Kitchen |
| Room 3 | Main | Bathroom | 5.51 | 5.12 | 2 Pc Bath |
| Room 4 | Main | Mud Room | 13.61 | 5.18 | Combined w/Laundry |
| Room 5 | Main | Dining Ro | 15.91 | 11.51 | |
| Room 6 | Main | Living Ro | 13.74 | 12.92 | |
| Room 7 | Main | Foyer | 16.83 | 6.23 | |
| Room 8 | Lower | Family Ro | 18.99 | 15.42 | |
| Room 9 | Lower | Bedroom | 16.56 | 15.25 | |
| Room 10 | Second | Bedroom | 13.15 | 9.15 | |
| Room 11 | Second | Bedroom 2 | 12.07 | 11.38 | |
| Room 12 | Second | Primary B | 15.58 | 13.68 | |
| Room 13 | Second | Bathroom | 7.84 | 4.82 | 3 Pc Ensuite |
| Room 14 | Second | Other | 5.15 | 4.92 | Walk-In Closet(s) |
| Washroom Type | No. of Pieces | Level |
| Washroom Type 1 | 2 | Main |
| Washroom Type 2 | 4 | Second |
| Washroom Type 3 | 3 | Second |
| Washroom Type 4 | 0 | |
| Washroom Type 5 | 0 |
| Total Area: | 0.00 |
| Property Type: | Detached |
| Style: | Sidesplit |
| Exterior: | Brick, Other |
| Garage Type: | Attached |
| (Parking/)Drive: | Inside Ent |
| Drive Parking Spaces: | 4 |
| Park #1 | |
| Parking Type: | Inside Ent |
| Park #2 | |
| Parking Type: | Inside Ent |
| Pool: | None |
| Approximatly Square Footage: | 1500-2000 |
| Property Features: | Golf, Fenced Yard |
| CAC Included: | N |
| Water Included: | N |
| Cabel TV Included: | N |
| Common Elements Included: | N |
| Heat Included: | N |
| Parking Included: | N |
| Condo Tax Included: | N |
| Building Insurance Included: | N |
| Fireplace/Stove: | Y |
| Heat Type: | Forced Air |
| Central Air Conditioning: | Central Air |
| Central Vac: | N |
| Laundry Level: | Syste |
| Ensuite Laundry: | F |
| Sewers: | Septic |
| Water: | Drilled W |
| Water Supply Types: | Drilled Well |
$
%
Years
This calculator is for demonstration purposes only. Always consult a professional
financial advisor before making personal financial decisions.
| Although the information displayed is believed to be accurate, no warranties or representations are made of any kind. |
| ROYAL LEPAGE TEAM REALTY HAMMER & ASSOC. |
|
|

Saleem Akhtar
Sales Representative
Dir:
647-965-2957
Bus:
416-496-9220
Fax:
416-496-2144
| Book Showing | Email a Friend |
Jump To:
At a Glance:
| Type: | Freehold - Detached |
| Area: | Ottawa |
| Municipality: | Greely - Metcalfe - Osgoode - Vernon and |
| Neighbourhood: | 1601 - Greely |
| Style: | Sidesplit |
| Tax: | $5,027 |
| Beds: | 3+1 |
| Baths: | 3 |
| Fireplace: | Y |
| Pool: | None |
Locatin Map:
Payment Calculator:

