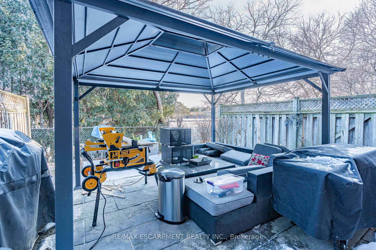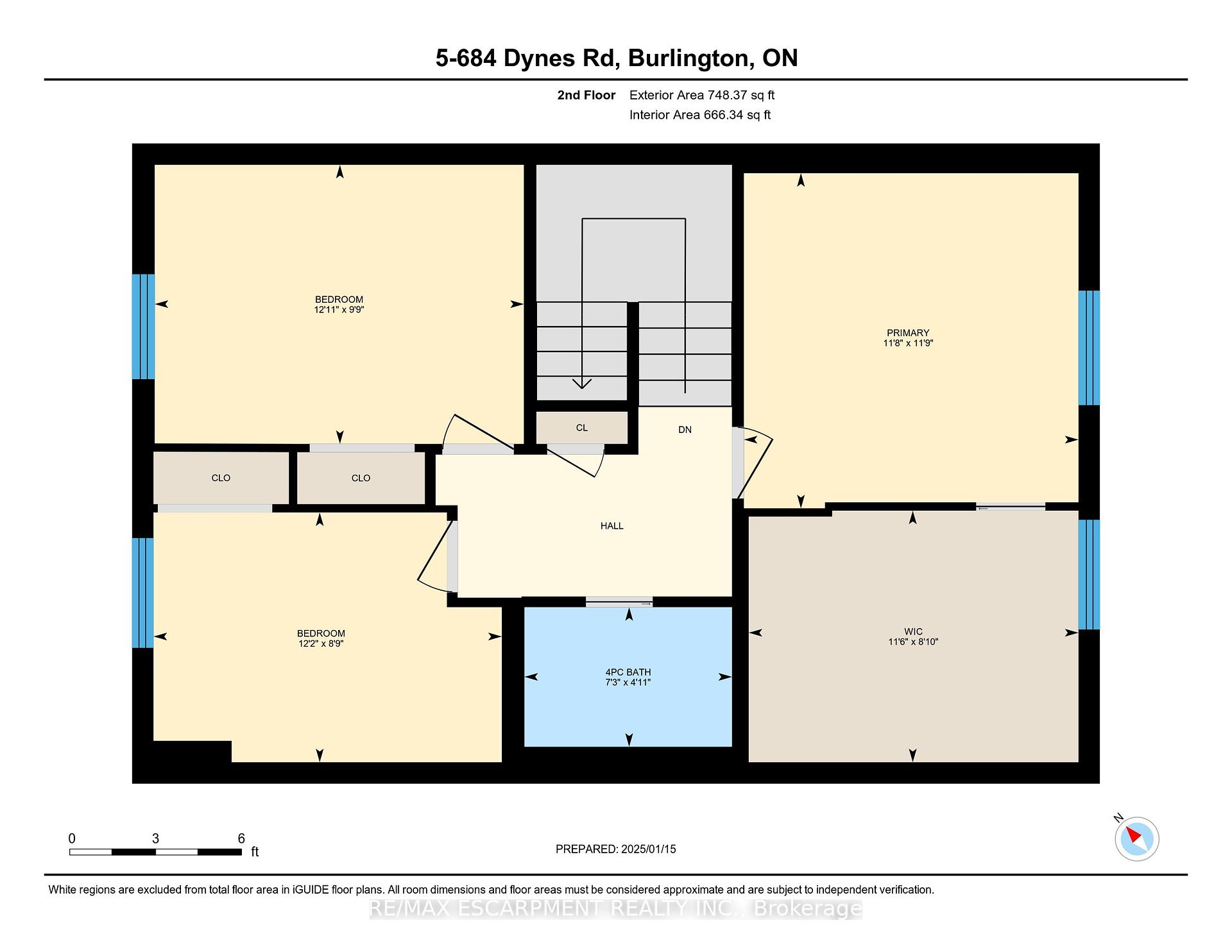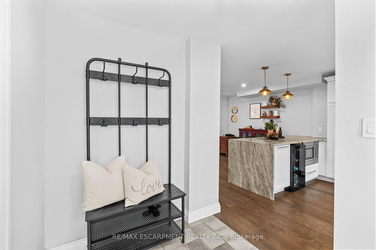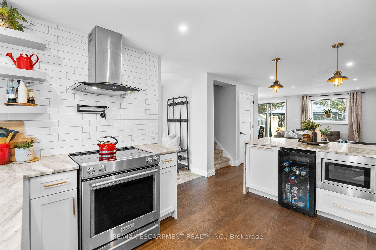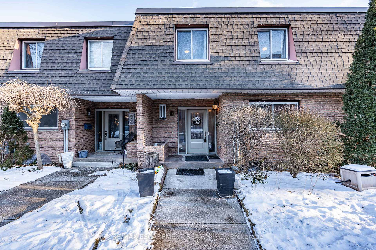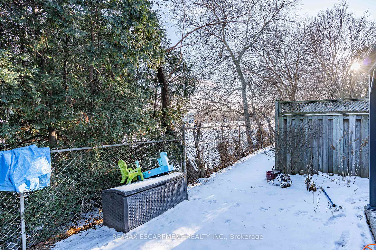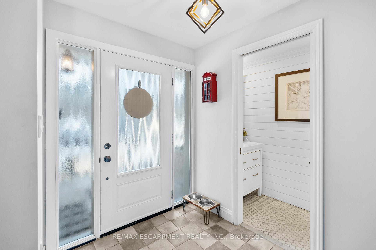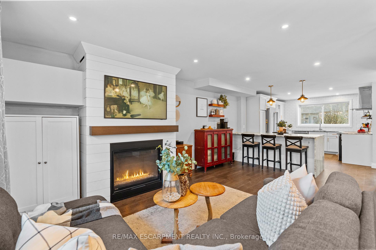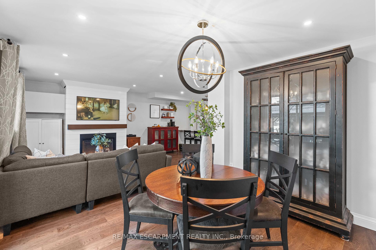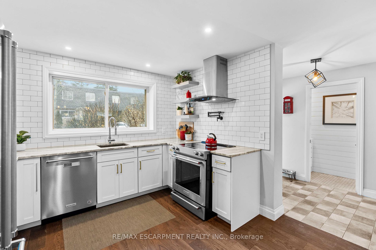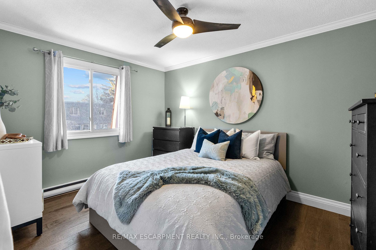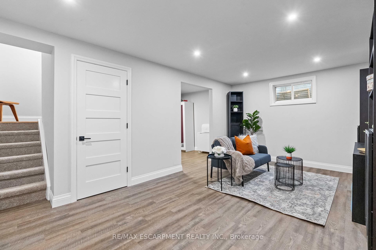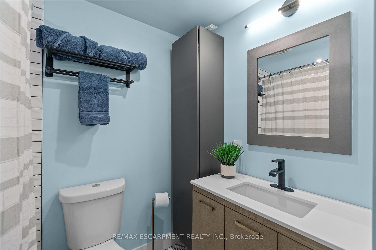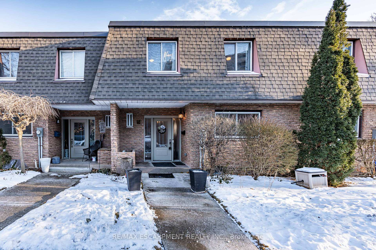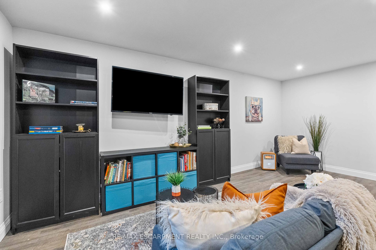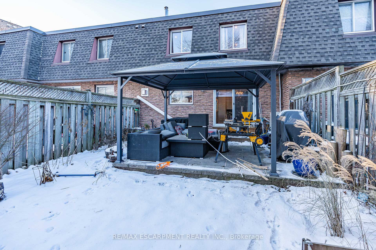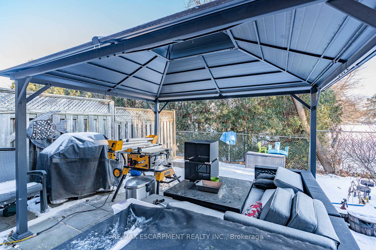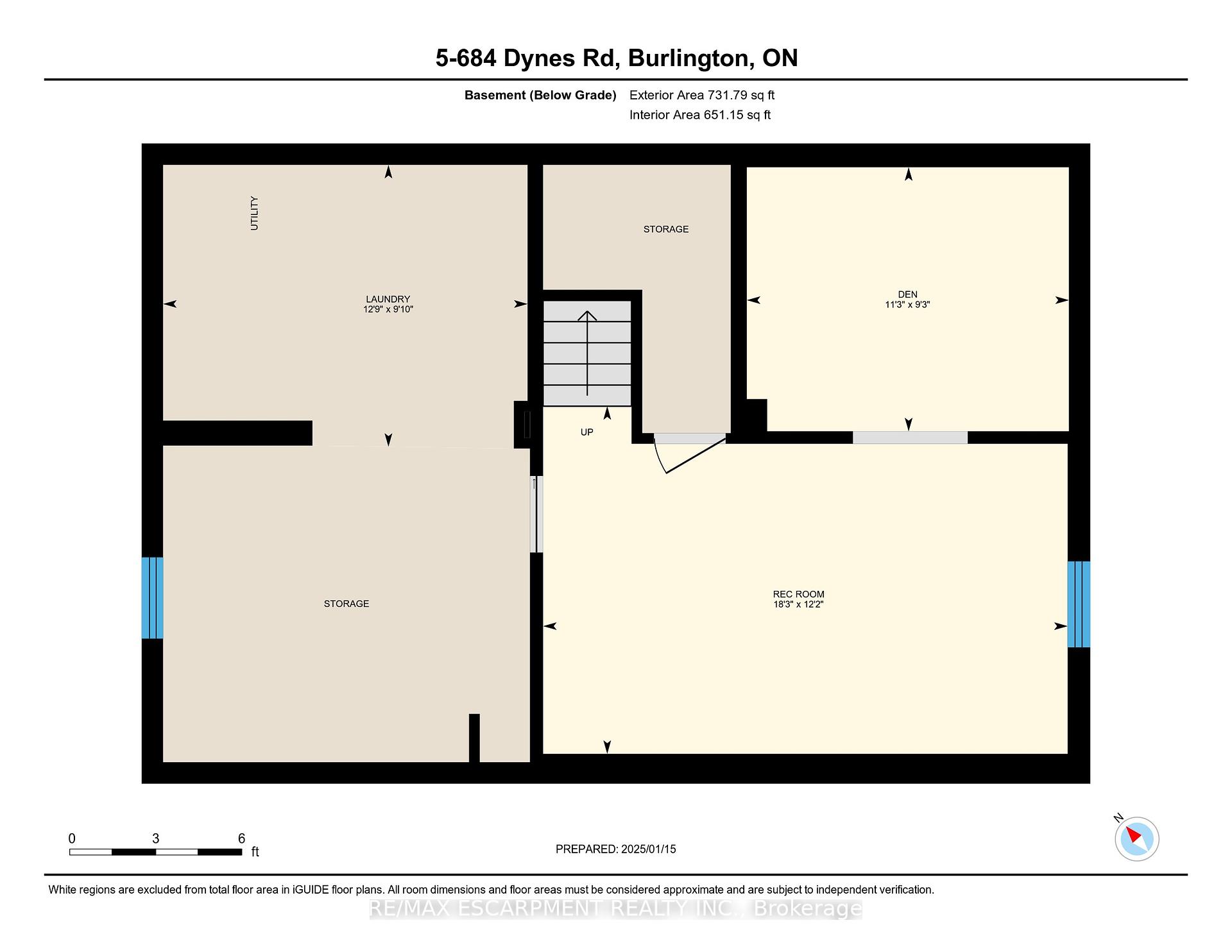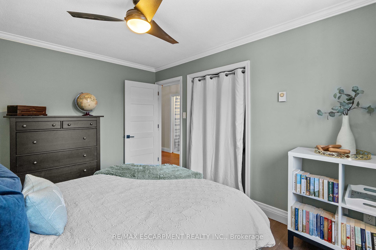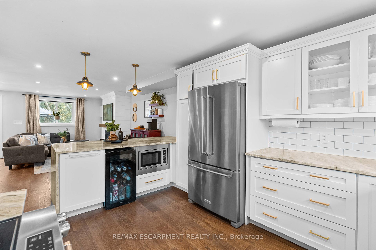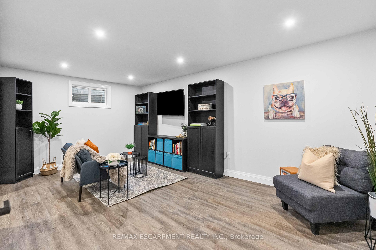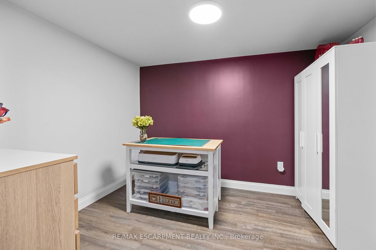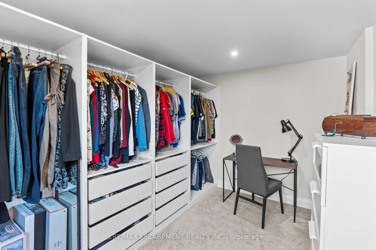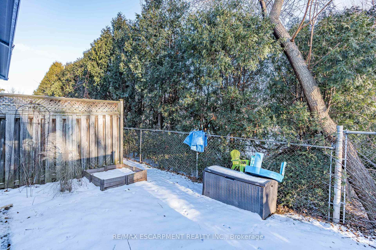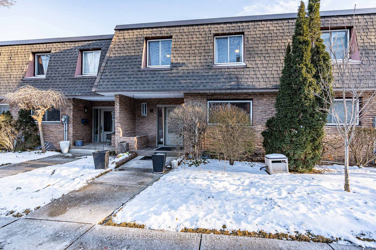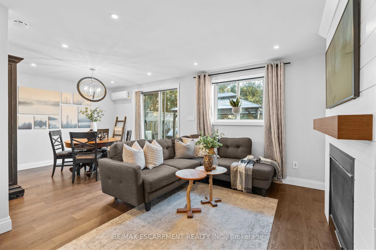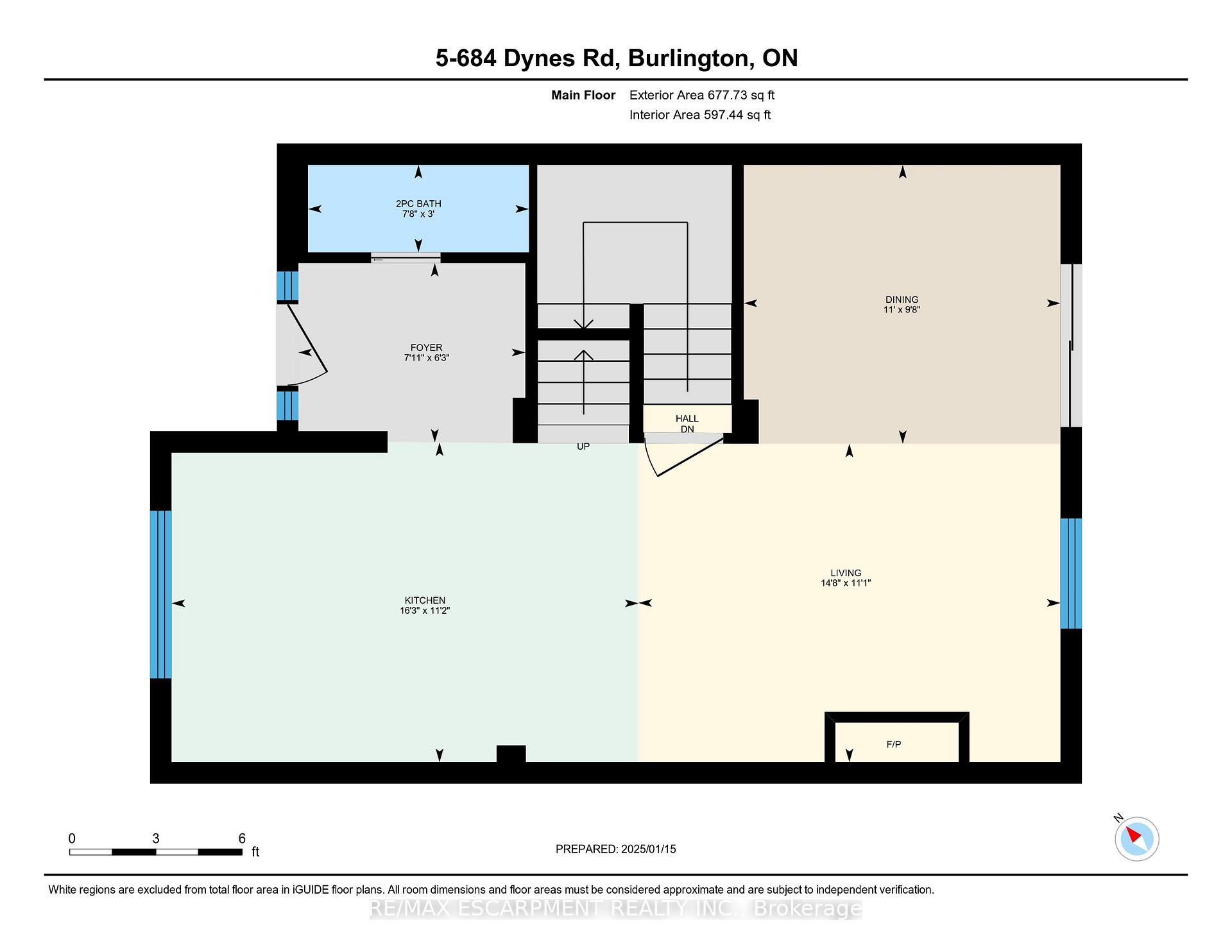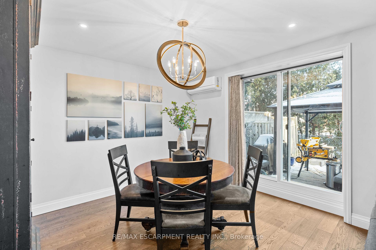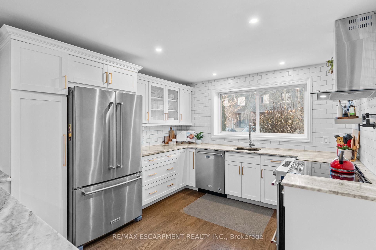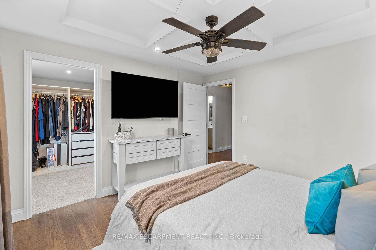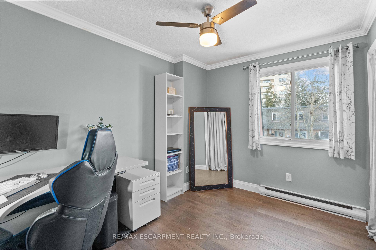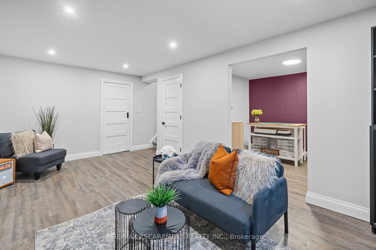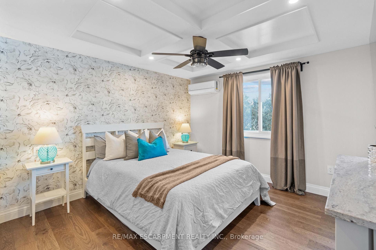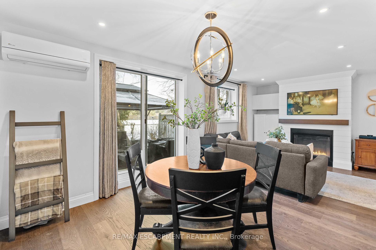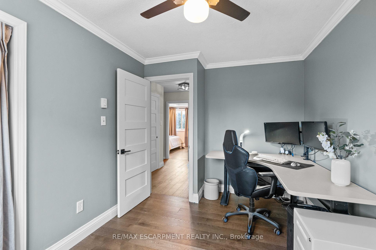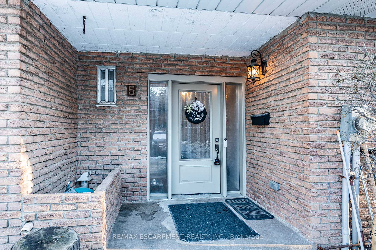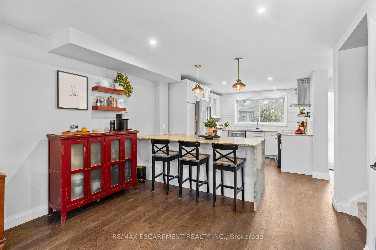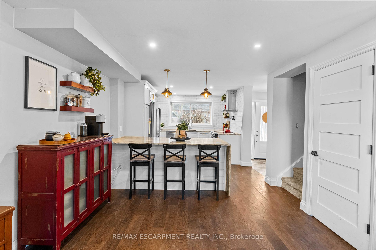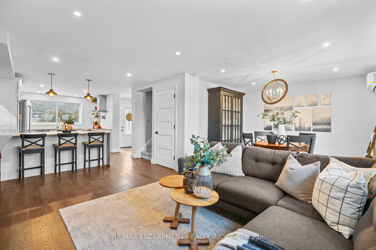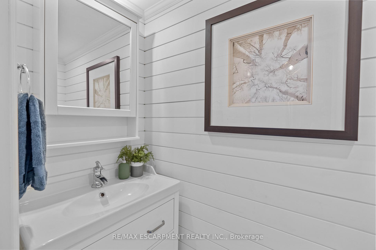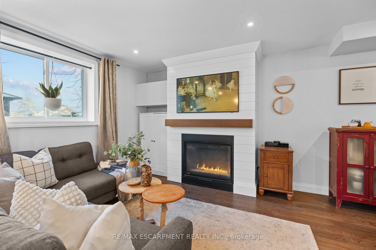$715,000
Available - For Sale
Listing ID: W12025963
684 Dynes Road , Burlington, L7N 2V6, Halton
| Welcome to 684 Dynes Road, a beautifully renovated townhome in the heart of Burlington. This 3+1 bedroom gem is perfectly situated close to all amenities, including the newly updated Burlington Centre. Backing onto Tecumseh public school. Every detail of this home has been thoughtfully upgraded, from the stylish kitchen and modern flooring to the ductless heating and cooling systems, luxurious bathrooms, and more. The bright, open-concept main floor exudes elegance, featuring a cozy fireplace that invites you to unwind in comfort. The primary bedroom is a true retreat, boasting coffered ceilings and an expansive walk-in closet. Upstairs, you'll find two generously sized bedrooms and a stunningly renovated designer bathroom. The fully finished basement provides even more space with a large family room, a bonus bedroom, and a spacious laundry/storage area.This turnkey property is the epitome of modern living and is ready for you to call it home. |
| Price | $715,000 |
| Taxes: | $2534.10 |
| Assessment Year: | 2024 |
| Occupancy: | Owner |
| Address: | 684 Dynes Road , Burlington, L7N 2V6, Halton |
| Postal Code: | L7N 2V6 |
| Province/State: | Halton |
| Directions/Cross Streets: | Prospect / Guelph Line |
| Level/Floor | Room | Length(ft) | Width(ft) | Descriptions | |
| Room 1 | Main | Bathroom | 2.98 | 7.68 | 2 Pc Bath |
| Room 2 | Main | Dining Ro | 9.68 | 10.99 | |
| Room 3 | Main | Kitchen | 11.15 | 16.24 | |
| Room 4 | Main | Living Ro | 11.09 | 14.66 | |
| Room 5 | Second | Bathroom | 4.92 | 7.25 | 4 Pc Bath |
| Room 6 | Second | Bedroom | 8.76 | 12.17 | |
| Room 7 | Second | Bedroom | 9.84 | 12.92 | |
| Room 8 | Second | Primary B | 11.74 | 11.68 | |
| Room 9 | Second | Other | 8.82 | 11.51 | Closet |
| Room 10 | Basement | Bedroom | 9.25 | 11.25 | |
| Room 11 | Basement | Recreatio | 12.17 | 18.24 | |
| Room 12 | Basement | Laundry | 9.84 | 12.76 |
| Washroom Type | No. of Pieces | Level |
| Washroom Type 1 | 2 | |
| Washroom Type 2 | 4 | |
| Washroom Type 3 | 0 | |
| Washroom Type 4 | 0 | |
| Washroom Type 5 | 0 |
| Total Area: | 0.00 |
| Washrooms: | 2 |
| Heat Type: | Heat Pump |
| Central Air Conditioning: | Wall Unit(s |
$
%
Years
This calculator is for demonstration purposes only. Always consult a professional
financial advisor before making personal financial decisions.
| Although the information displayed is believed to be accurate, no warranties or representations are made of any kind. |
| RE/MAX ESCARPMENT REALTY INC. |
|
|

Saleem Akhtar
Sales Representative
Dir:
647-965-2957
Bus:
416-496-9220
Fax:
416-496-2144
| Virtual Tour | Book Showing | Email a Friend |
Jump To:
At a Glance:
| Type: | Com - Condo Townhouse |
| Area: | Halton |
| Municipality: | Burlington |
| Neighbourhood: | Roseland |
| Style: | 2-Storey |
| Tax: | $2,534.1 |
| Maintenance Fee: | $564.89 |
| Beds: | 3+1 |
| Baths: | 2 |
| Fireplace: | Y |
Locatin Map:
Payment Calculator:

