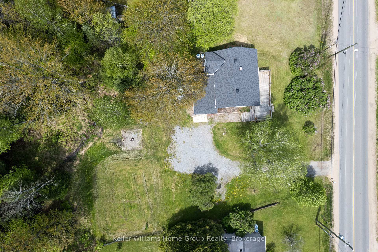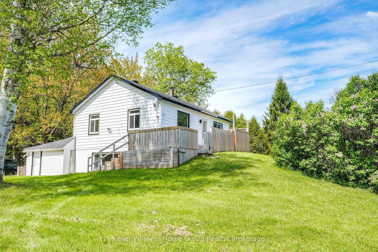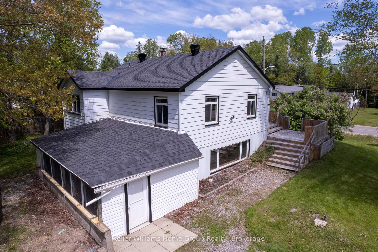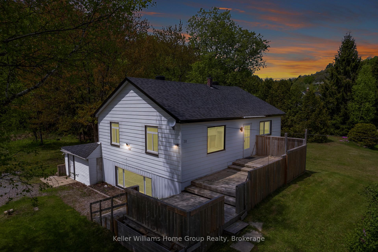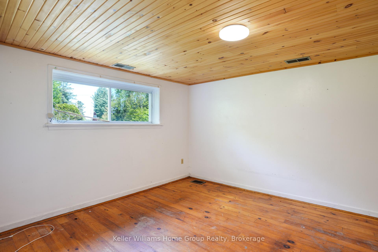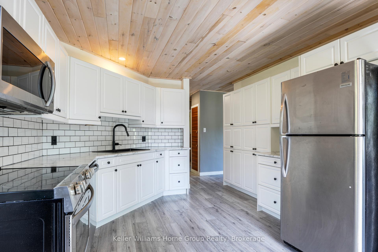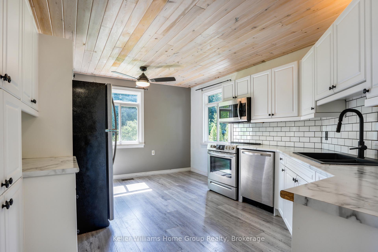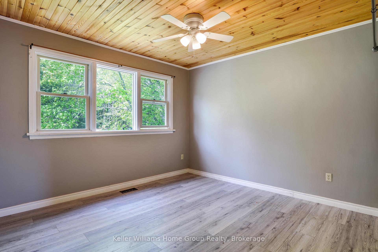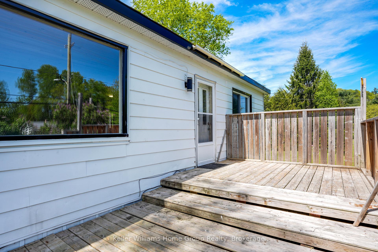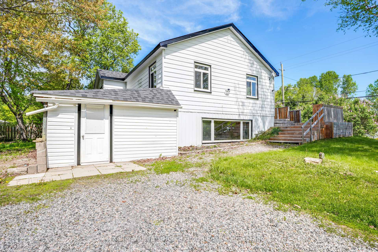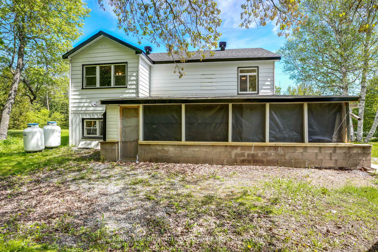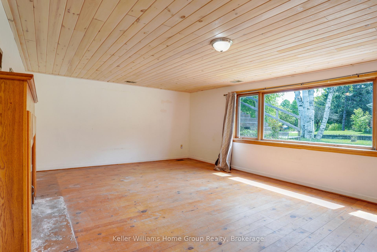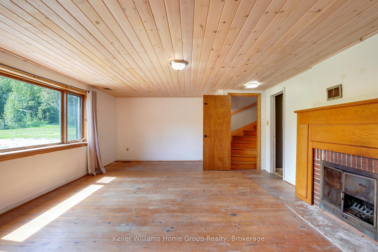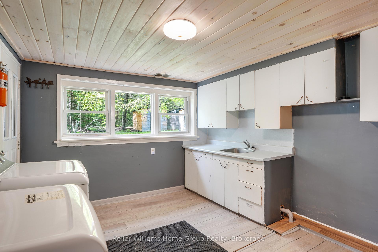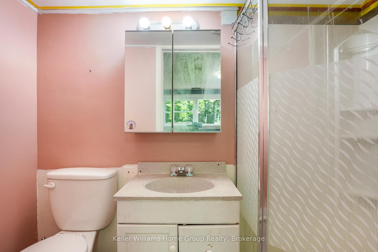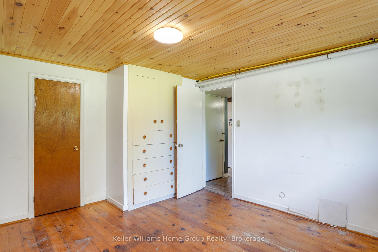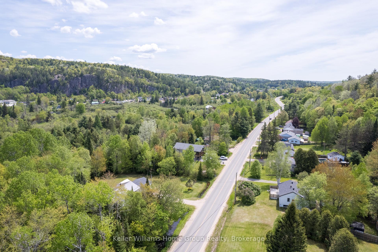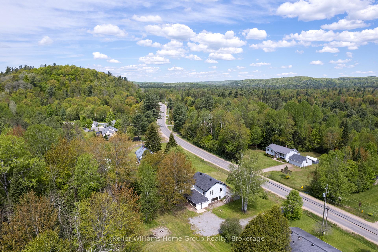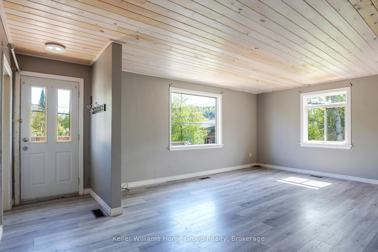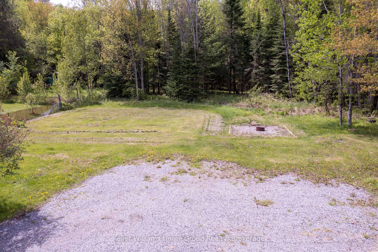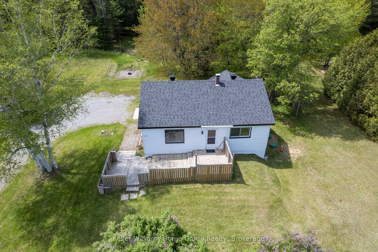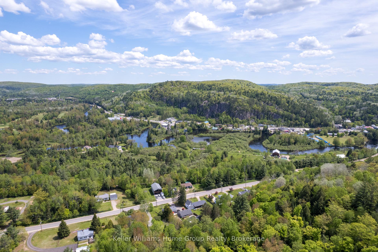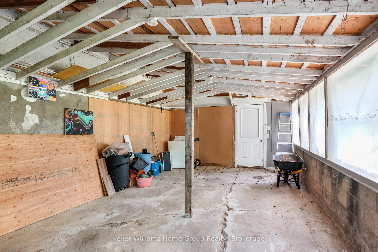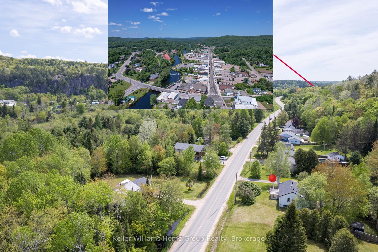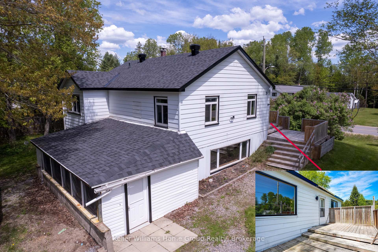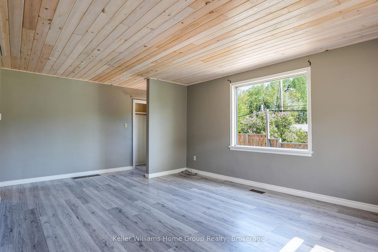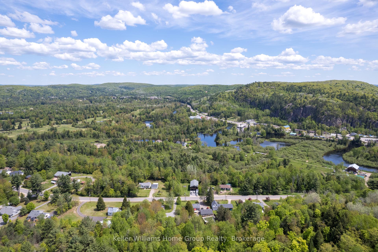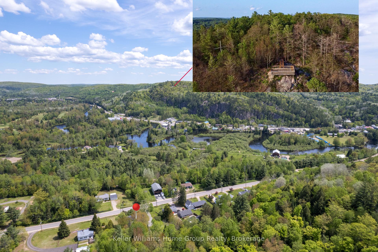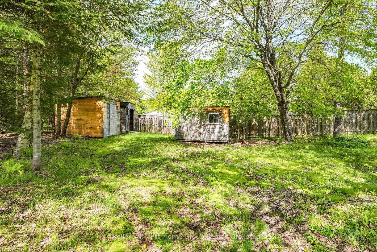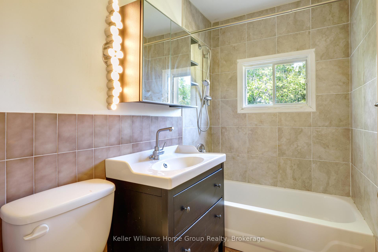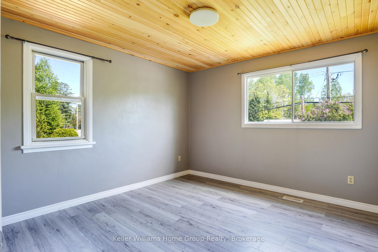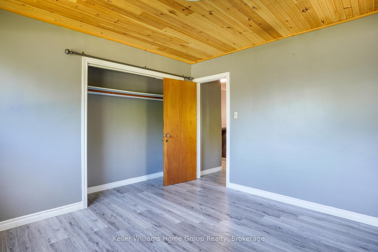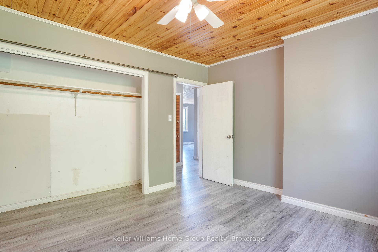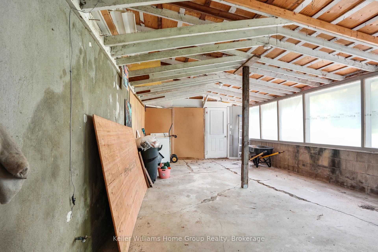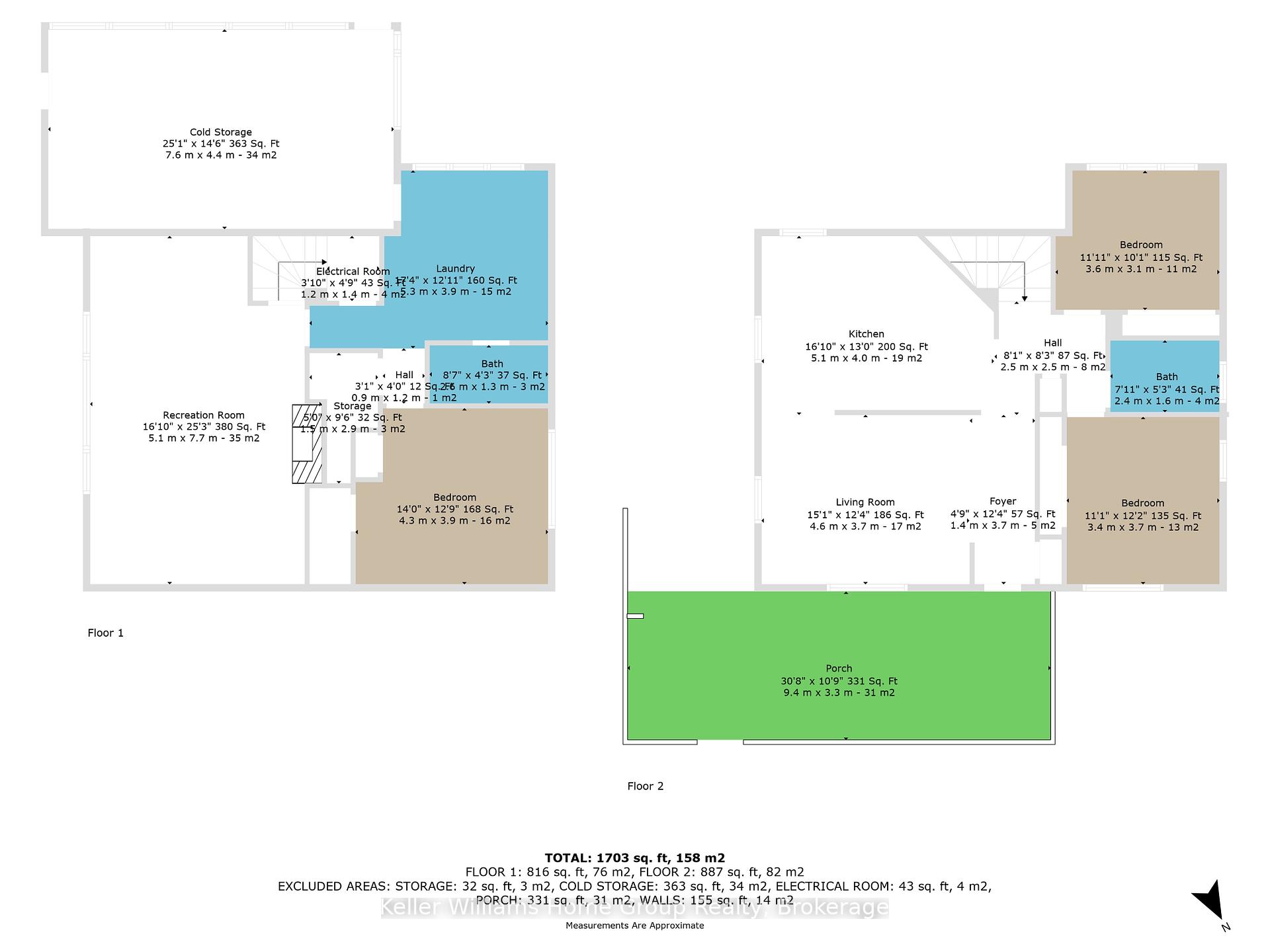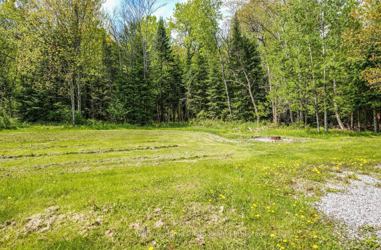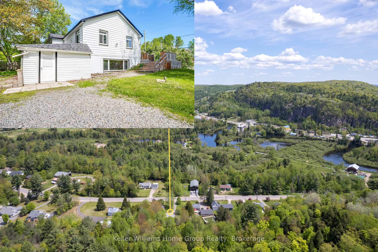$425,000
Available - For Sale
Listing ID: X12181844
311 CHEMAUSHGON Road , Bancroft, K0L 1C0, Hastings
| OPEN HOUSE, Sunday June 29th 2:00pm to 4:00pm. INCOME PROPERTY?!?! Potential! This home offers two kitchens and has been recently renovated (main floor kitchen, bathroom & flooring) and offers lower level rental / in law potential with full 3pc bathroom, kitchen, bedroom and large living room with fireplace in the lower (main floor) level with a walk in from enclosed car port. Upper floor has been fully updated and is move in ready! Many other updates including roof and furnace. Build your DREAM Garage on this large over 1/2 Acre in Town Property only steps to town and adjacent to the York River, Walking Trails, ATV trails and Snowmobile trails! |
| Price | $425,000 |
| Taxes: | $2114.00 |
| Occupancy: | Vacant |
| Address: | 311 CHEMAUSHGON Road , Bancroft, K0L 1C0, Hastings |
| Acreage: | .50-1.99 |
| Directions/Cross Streets: | From Bancroft follow Chemaushgon Road to ER # 311. |
| Rooms: | 6 |
| Rooms +: | 4 |
| Bedrooms: | 3 |
| Bedrooms +: | 0 |
| Family Room: | T |
| Basement: | Walk-Out, Finished |
| Level/Floor | Room | Length(ft) | Width(ft) | Descriptions | |
| Room 1 | Main | Living Ro | 19.98 | 13.64 | |
| Room 2 | Main | Kitchen | 12.23 | 19.65 | |
| Room 3 | Main | Primary B | 11.48 | 11.32 | |
| Room 4 | Main | Bedroom | 10.73 | 10.99 | |
| Room 5 | Lower | Bedroom | 11.32 | 11.97 | |
| Room 6 | Main | Bathroom | 4.99 | 6 | |
| Room 7 | Lower | Bathroom | 8 | 4 | |
| Room 8 | Lower | Recreatio | 13.97 | 23.98 | |
| Room 9 | Lower | Laundry | 11.48 | 12.5 |
| Washroom Type | No. of Pieces | Level |
| Washroom Type 1 | 4 | |
| Washroom Type 2 | 3 | |
| Washroom Type 3 | 0 | |
| Washroom Type 4 | 0 | Lower |
| Washroom Type 5 | 0 |
| Total Area: | 0.00 |
| Approximatly Age: | 31-50 |
| Property Type: | Detached |
| Style: | Bungalow-Raised |
| Exterior: | Vinyl Siding |
| Garage Type: | None |
| Drive Parking Spaces: | 2 |
| Pool: | None |
| Other Structures: | Garden Shed, S |
| Approximatly Age: | 31-50 |
| Approximatly Square Footage: | 700-1100 |
| Property Features: | Other |
| CAC Included: | N |
| Water Included: | N |
| Cabel TV Included: | N |
| Common Elements Included: | N |
| Heat Included: | N |
| Parking Included: | N |
| Condo Tax Included: | N |
| Building Insurance Included: | N |
| Fireplace/Stove: | Y |
| Heat Type: | Forced Air |
| Central Air Conditioning: | Central Air |
| Central Vac: | N |
| Laundry Level: | Syste |
| Ensuite Laundry: | F |
| Sewers: | Septic |
| Utilities-Cable: | A |
| Utilities-Hydro: | Y |
$
%
Years
This calculator is for demonstration purposes only. Always consult a professional
financial advisor before making personal financial decisions.
| Although the information displayed is believed to be accurate, no warranties or representations are made of any kind. |
| Keller Williams Home Group Realty |
|
|

Saleem Akhtar
Sales Representative
Dir:
647-965-2957
Bus:
416-496-9220
Fax:
416-496-2144
| Book Showing | Email a Friend |
Jump To:
At a Glance:
| Type: | Freehold - Detached |
| Area: | Hastings |
| Municipality: | Bancroft |
| Neighbourhood: | Bancroft Ward |
| Style: | Bungalow-Raised |
| Approximate Age: | 31-50 |
| Tax: | $2,114 |
| Beds: | 3 |
| Baths: | 2 |
| Fireplace: | Y |
| Pool: | None |
Locatin Map:
Payment Calculator:

