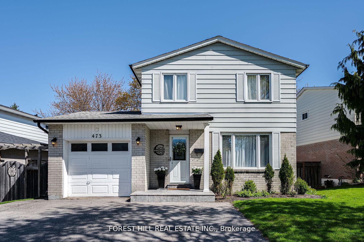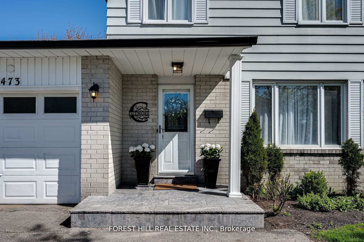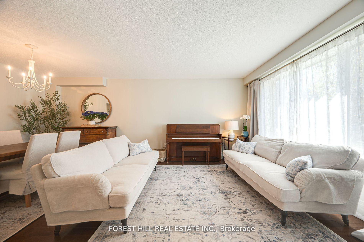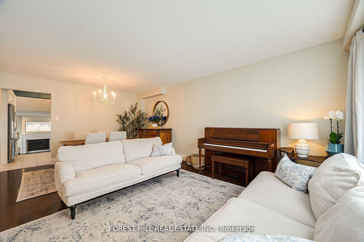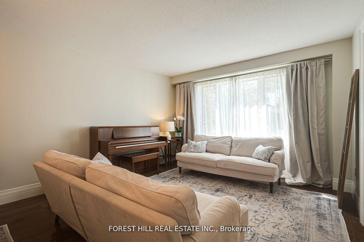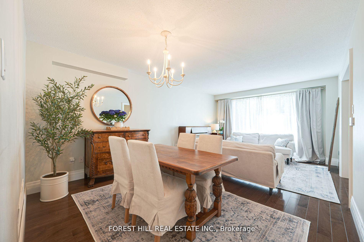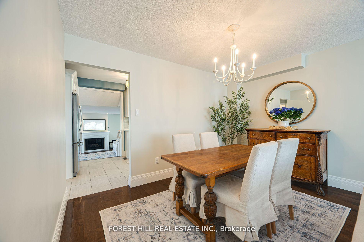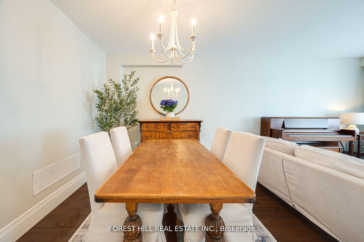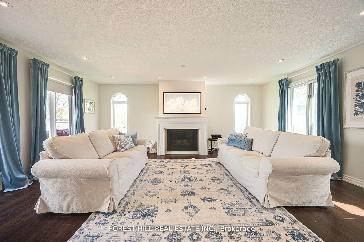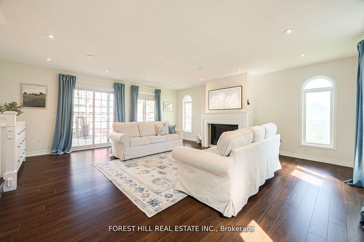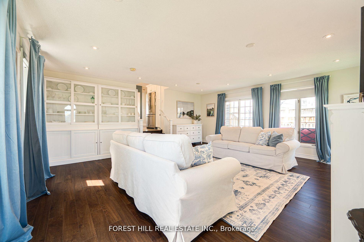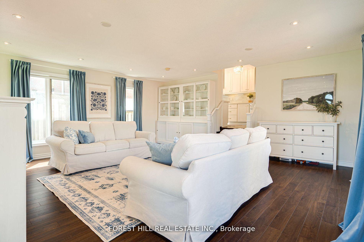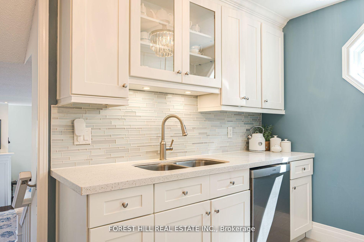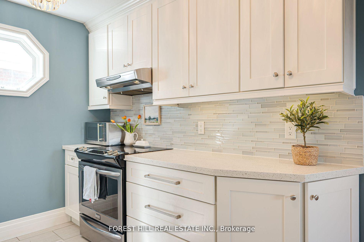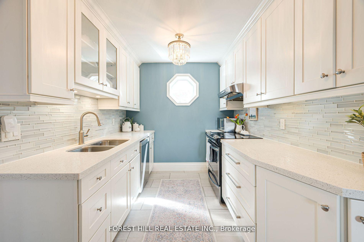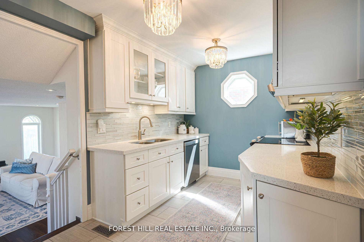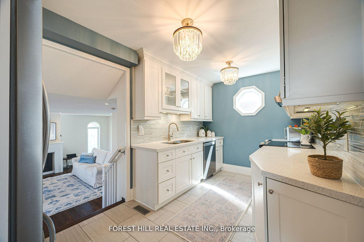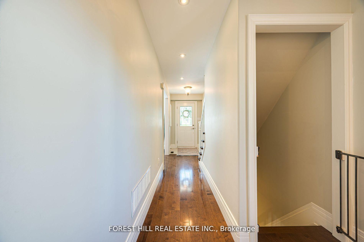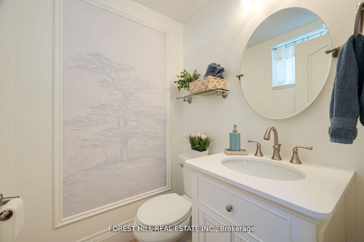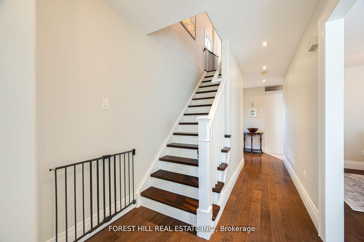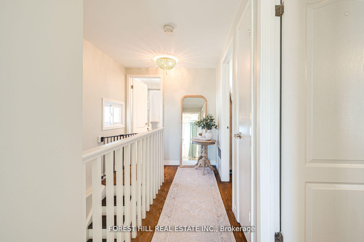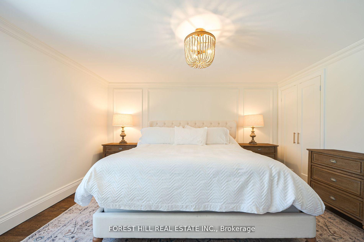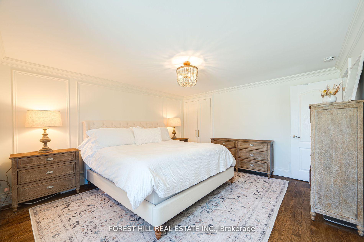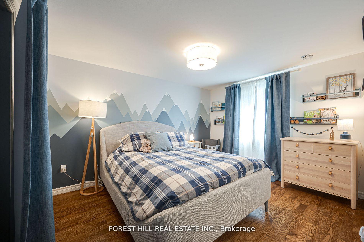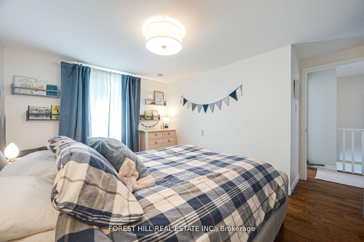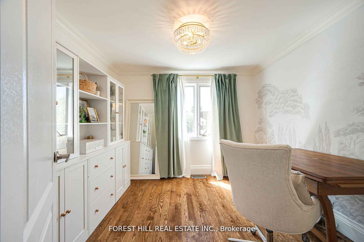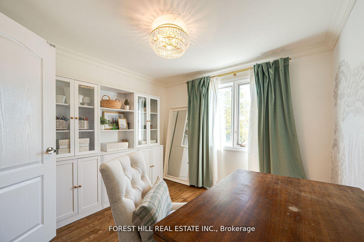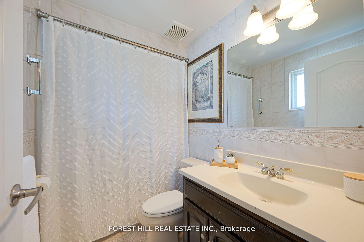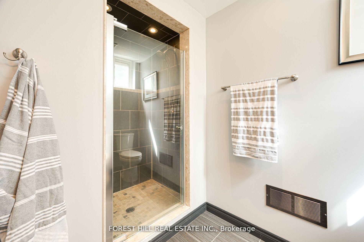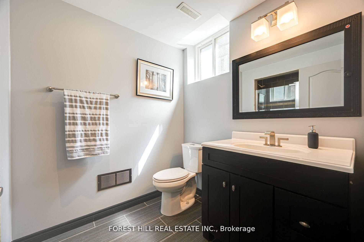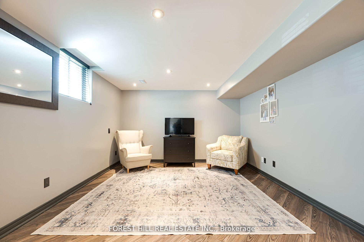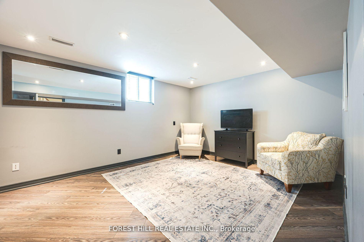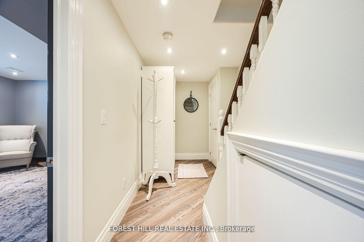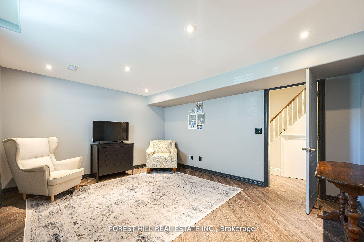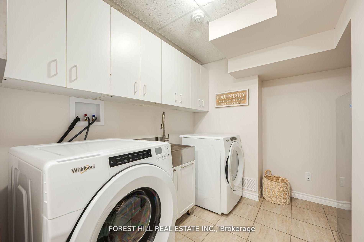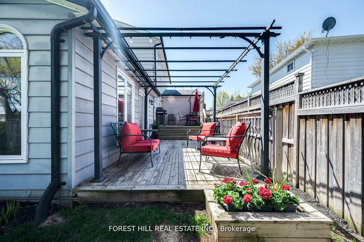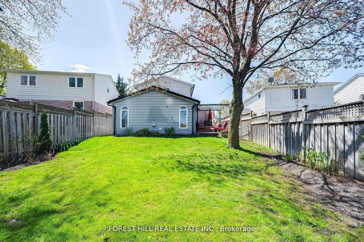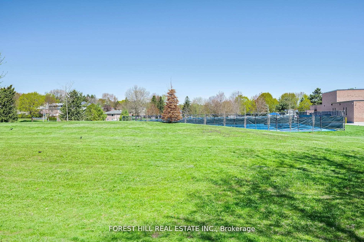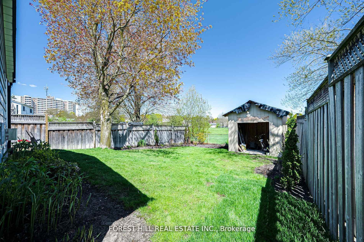$1,088,000
Available - For Sale
Listing ID: N12223700
473 Dixon Boul , Newmarket, L3Y 5C9, York
| This Is A Must See! Tastefully Decorated 3 Bedroom Detached Home W/Finished Basement In A Great Family Neighbourhood! Professionally Renovated W/Approx. 400 Sqft Sunken Family Room Addition. This Bright and Spacious Home Features Gas Fireplace. Custom Deck W/Gas Bbq Hook-Up, Gourmet Kitchen With Stone Counters, Rod Iron Pickets, Upgraded Doors And Trim, Hardwood & Pot Lights Thru-Out, Custom 3Pc Bath In Basement, Backs Onto School & Park including Newly Renovated and Upgraded Pickleball Courts. Located close to Yonge and Mulock and Close To All Amenities, Great Schools!! |
| Price | $1,088,000 |
| Taxes: | $6027.54 |
| Occupancy: | Owner |
| Address: | 473 Dixon Boul , Newmarket, L3Y 5C9, York |
| Directions/Cross Streets: | Yonge/Mulock |
| Rooms: | 7 |
| Rooms +: | 2 |
| Bedrooms: | 3 |
| Bedrooms +: | 1 |
| Family Room: | T |
| Basement: | Finished |
| Level/Floor | Room | Length(ft) | Width(ft) | Descriptions | |
| Room 1 | Main | Living Ro | 19.94 | 12.46 | Combined w/Dining, Hardwood Floor, Picture Window |
| Room 2 | Main | Dining Ro | 19.94 | 12.46 | Combined w/Living, Hardwood Floor, Walk-Thru |
| Room 3 | Main | Kitchen | 14.37 | 8.04 | Stainless Steel Appl, Quartz Counter, Custom Backsplash |
| Room 4 | Main | Family Ro | 19.75 | 19.12 | Sunken Room, W/O To Deck, Fireplace |
| Room 5 | Second | Primary B | 14.04 | 12.86 | Mirrored Closet, Hardwood Floor, Large Window |
| Room 6 | Second | Bedroom 2 | 12.82 | 10.1 | Double Closet, Hardwood Floor, Picture Window |
| Room 7 | Second | Bedroom 3 | 9.68 | 9.45 | Double Closet, Hardwood Floor, Picture Window |
| Room 8 | Basement | Bedroom 4 | 14.83 | 12.17 | 3 Pc Ensuite, Walk-In Closet(s), Pot Lights |
| Room 9 | Basement | Laundry | 13.25 | 6.13 | Laundry Sink, Ceramic Floor |
| Washroom Type | No. of Pieces | Level |
| Washroom Type 1 | 2 | Main |
| Washroom Type 2 | 4 | Second |
| Washroom Type 3 | 3 | Basement |
| Washroom Type 4 | 0 | |
| Washroom Type 5 | 0 |
| Total Area: | 0.00 |
| Approximatly Age: | 31-50 |
| Property Type: | Detached |
| Style: | 2-Storey |
| Exterior: | Aluminum Siding, Brick |
| Garage Type: | Attached |
| (Parking/)Drive: | Private Do |
| Drive Parking Spaces: | 3 |
| Park #1 | |
| Parking Type: | Private Do |
| Park #2 | |
| Parking Type: | Private Do |
| Pool: | None |
| Approximatly Age: | 31-50 |
| Approximatly Square Footage: | 2000-2500 |
| CAC Included: | N |
| Water Included: | N |
| Cabel TV Included: | N |
| Common Elements Included: | N |
| Heat Included: | N |
| Parking Included: | N |
| Condo Tax Included: | N |
| Building Insurance Included: | N |
| Fireplace/Stove: | Y |
| Heat Type: | Forced Air |
| Central Air Conditioning: | Central Air |
| Central Vac: | N |
| Laundry Level: | Syste |
| Ensuite Laundry: | F |
| Sewers: | Sewer |
$
%
Years
This calculator is for demonstration purposes only. Always consult a professional
financial advisor before making personal financial decisions.
| Although the information displayed is believed to be accurate, no warranties or representations are made of any kind. |
| FOREST HILL REAL ESTATE INC. |
|
|

Saleem Akhtar
Sales Representative
Dir:
647-965-2957
Bus:
416-496-9220
Fax:
416-496-2144
| Book Showing | Email a Friend |
Jump To:
At a Glance:
| Type: | Freehold - Detached |
| Area: | York |
| Municipality: | Newmarket |
| Neighbourhood: | Central Newmarket |
| Style: | 2-Storey |
| Approximate Age: | 31-50 |
| Tax: | $6,027.54 |
| Beds: | 3+1 |
| Baths: | 3 |
| Fireplace: | Y |
| Pool: | None |
Locatin Map:
Payment Calculator:

