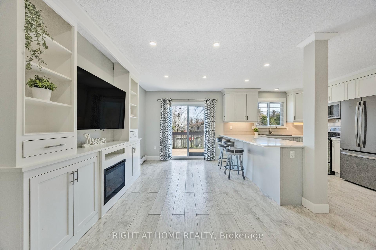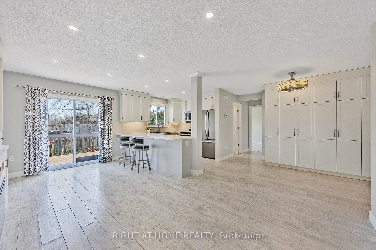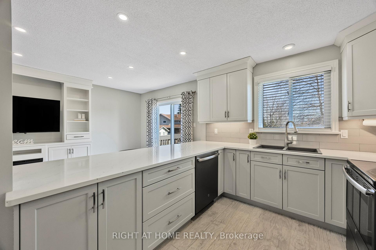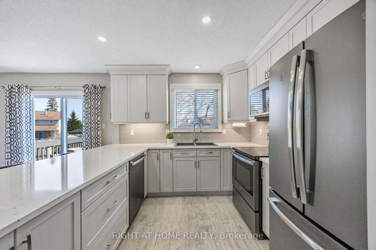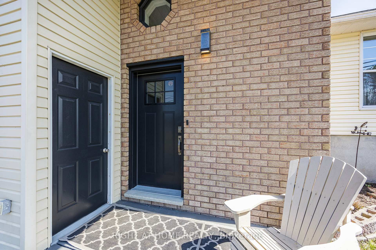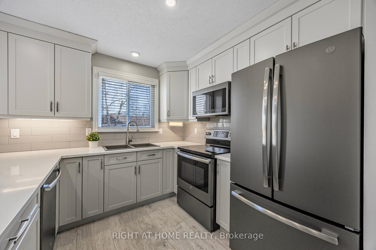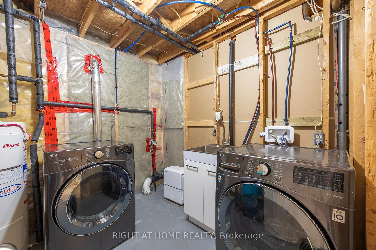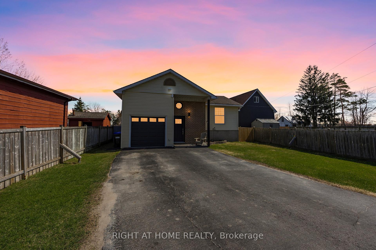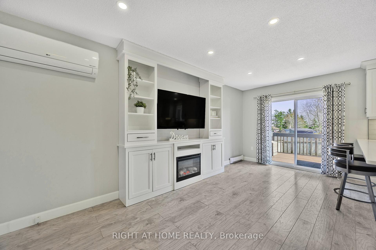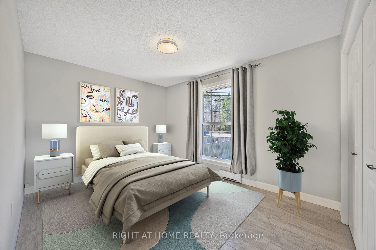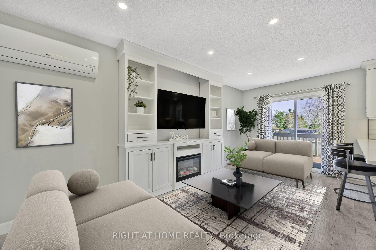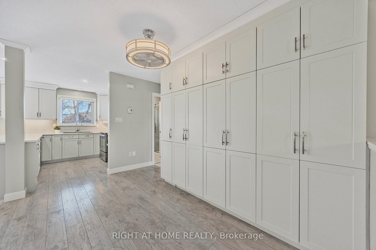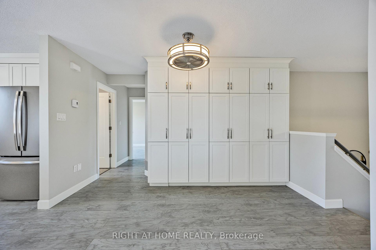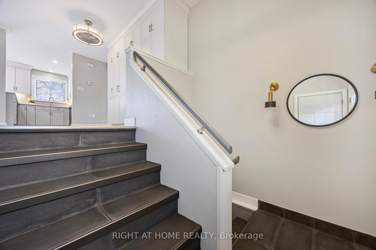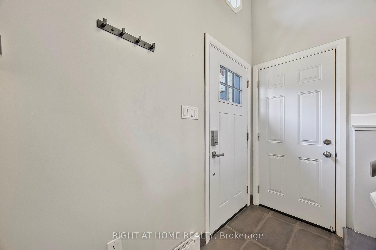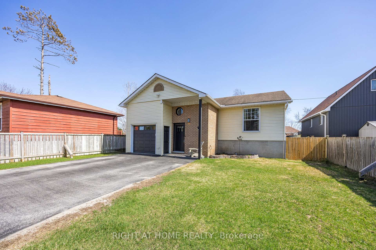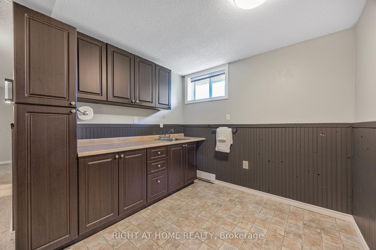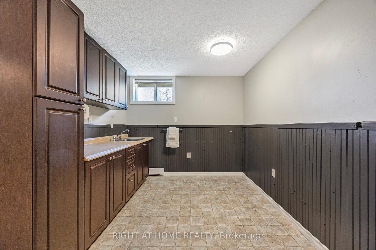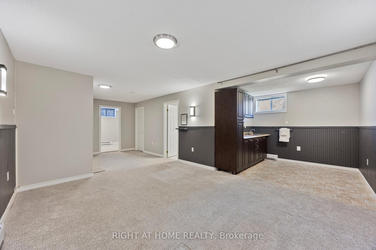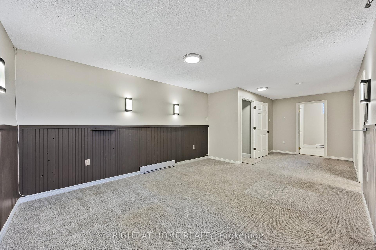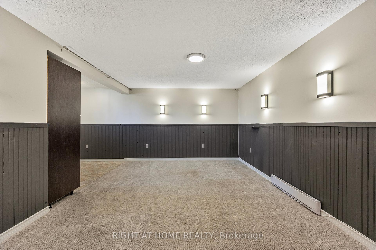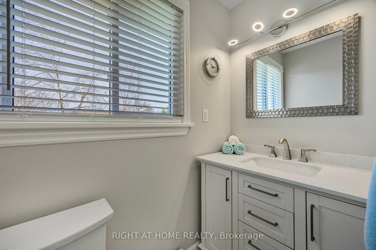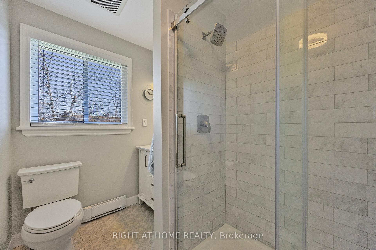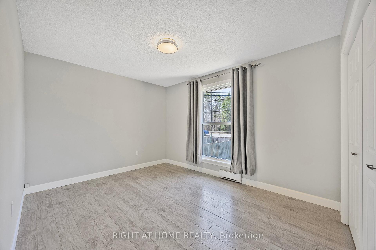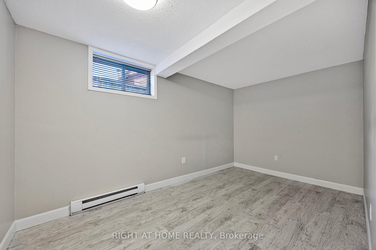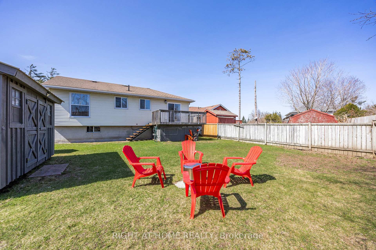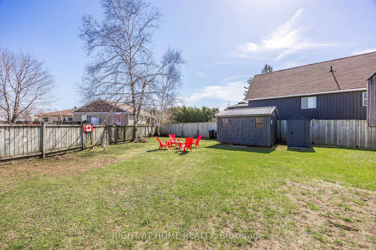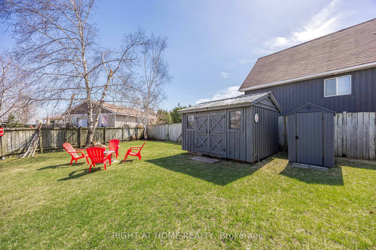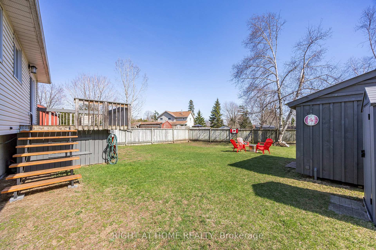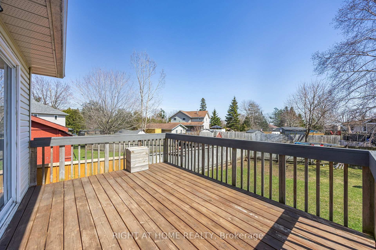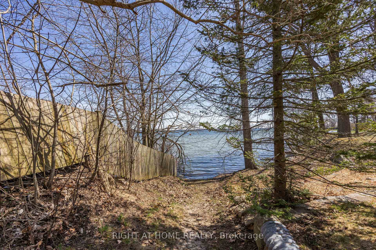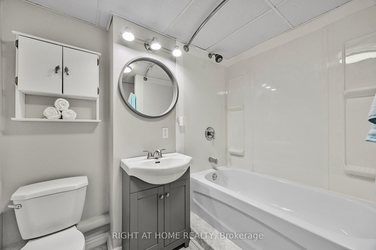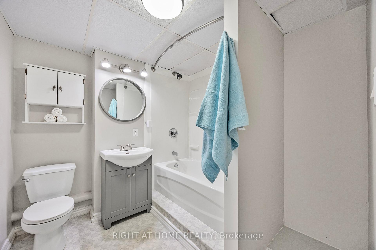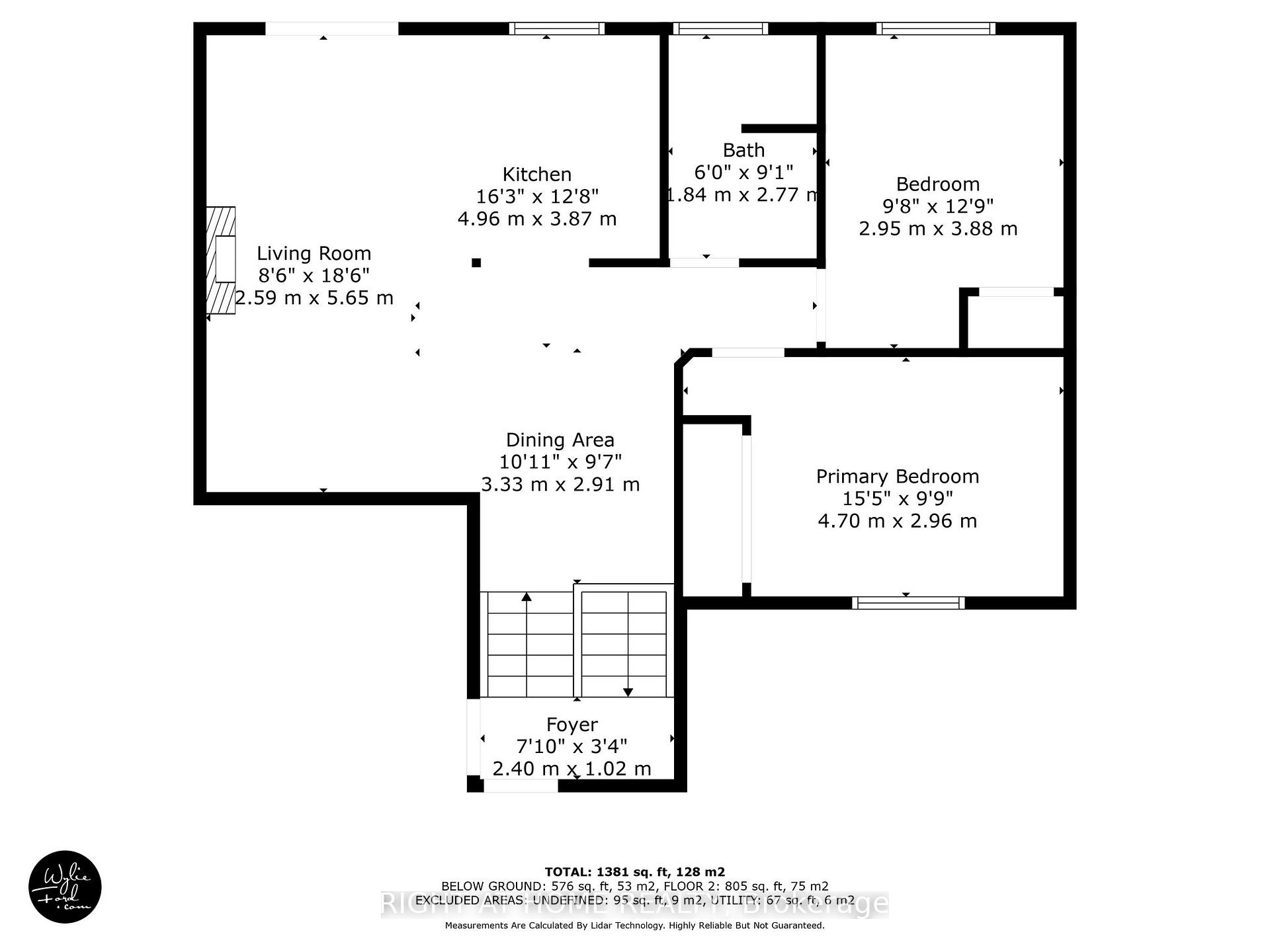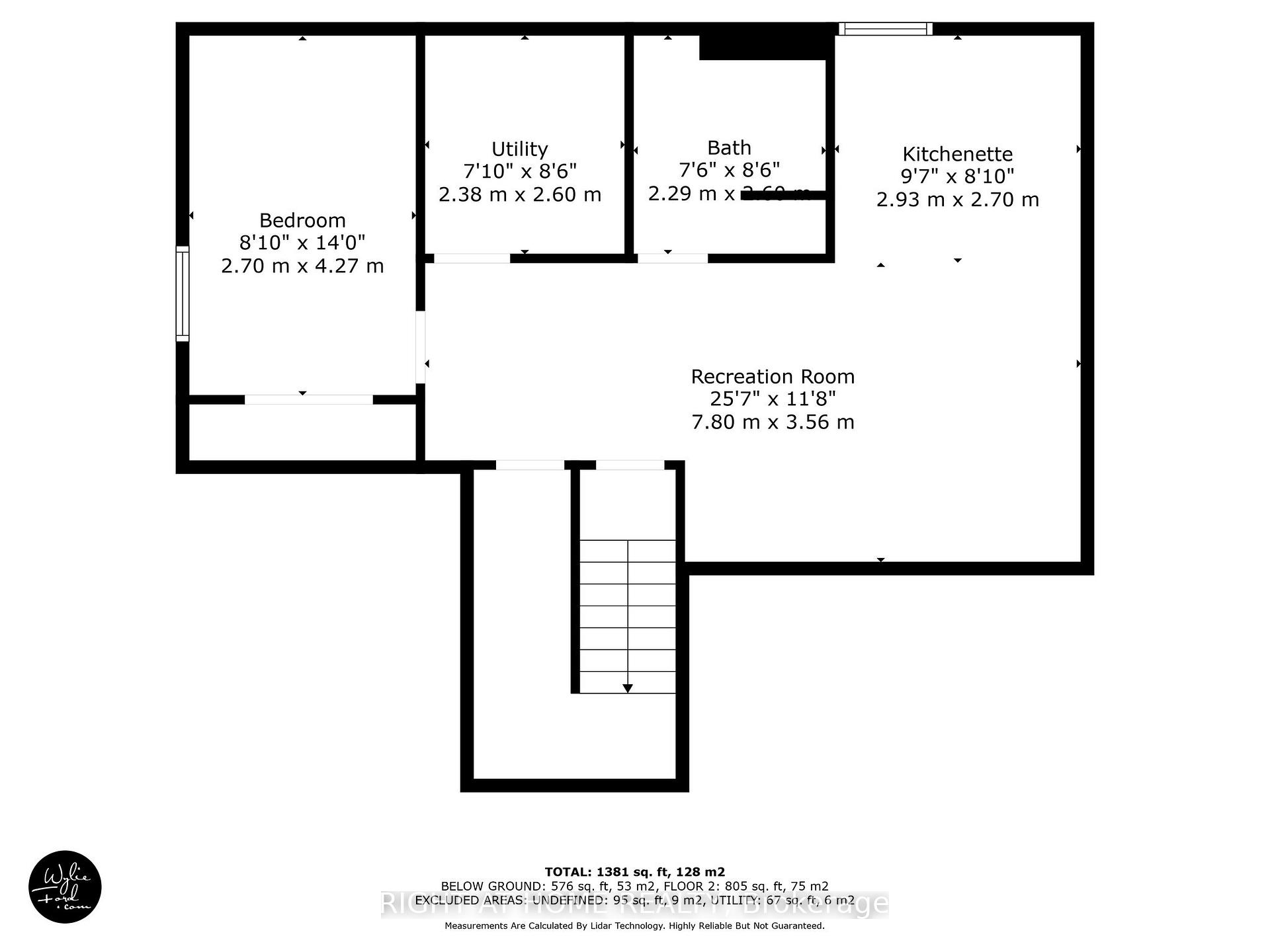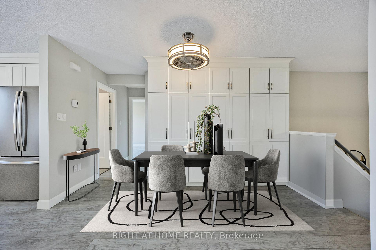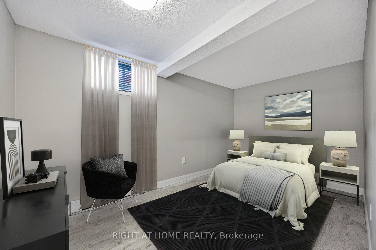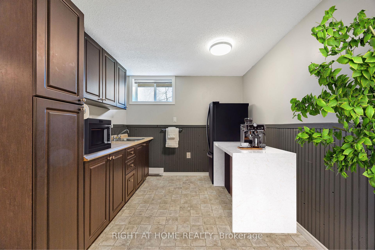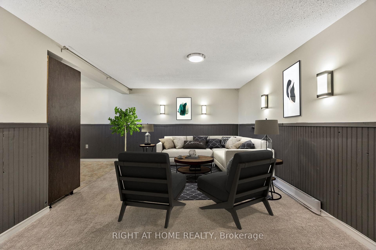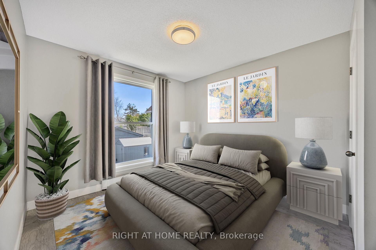$549,999
Available - For Sale
Listing ID: S12184995
9205 11 High North , Severn, L3V 0Y8, Simcoe
| Welcome to The West Shore! This beautifully renovated home with a freshly sealed driveway is a fantastic opportunity for first-time buyers, smart investors, or anyone looking to downsize in comfort and style. Fully move-in ready and affordably priced, it offers modern finishes, thoughtful updates, and spacious living throughout.Step into the bright, contemporary kitchen featuring sleek stone countertops, upgraded stainless steel appliances, and a cozy eat-in areaperfect for casual dining and family time. The updated bathroom includes a large walk-in shower and stylish fixtures that create a fresh, modern vibe.Upstairs, you'll find two generously sized bedrooms and easy-to-maintain flooring, no carpets in sight! Step outside to a private deck, ideal for barbecues and outdoor entertaining, with nearby access to a fire pit for relaxing evenings under the stars.The fully fenced backyard includes a powered workshop, great for hobbies, storage, or your next creative project. The finished basement offers incredible versatility with a potential separate entrance, a kitchenette, third bedroom, spacious rec room, and a second renovated bathroom, ideal as an in-law suite or income-generating rental unit.With ample parking and turnaround space out front, an insulated garage with inside entry, and abundant storage throughout, this home checks every box. Pre-inspected with no concerns, its ready for you to move in and enjoy.Whether you're seeking multigenerational living or a smart investment, this home delivers exceptional value. Don't miss out-this one wont last! |
| Price | $549,999 |
| Taxes: | $1986.00 |
| Occupancy: | Vacant |
| Address: | 9205 11 High North , Severn, L3V 0Y8, Simcoe |
| Directions/Cross Streets: | Hwy 11/Beckett |
| Rooms: | 5 |
| Rooms +: | 3 |
| Bedrooms: | 2 |
| Bedrooms +: | 1 |
| Family Room: | F |
| Basement: | Finished, Full |
| Level/Floor | Room | Length(ft) | Width(ft) | Descriptions | |
| Room 1 | Main | Living Ro | 13.45 | 11.15 | Open Concept |
| Room 2 | Main | Kitchen | 18.37 | 9.84 | Open Concept, Updated, Stone Counters |
| Room 3 | Main | Dining Ro | 8.53 | 8.53 | Pantry, Open Concept |
| Room 4 | Main | Primary B | 15.09 | 9.91 | |
| Room 5 | Main | Bedroom 2 | 12.46 | 9.94 | |
| Room 6 | Main | Bathroom | 9.18 | 5.9 | 3 Pc Bath, Updated |
| Room 7 | Basement | Recreatio | 24.93 | 11.81 | |
| Room 8 | Basement | Bedroom 3 | 13.78 | 8.53 | |
| Room 9 | Basement | Bathroom | 7.54 | 7.22 | 4 Pc Bath |
| Room 10 | Basement | Kitchen | 9.18 | 6.56 | |
| Room 11 | Basement | Laundry | 8.2 | 8.2 |
| Washroom Type | No. of Pieces | Level |
| Washroom Type 1 | 3 | Main |
| Washroom Type 2 | 4 | Basement |
| Washroom Type 3 | 0 | |
| Washroom Type 4 | 0 | |
| Washroom Type 5 | 0 |
| Total Area: | 0.00 |
| Approximatly Age: | 31-50 |
| Property Type: | Detached |
| Style: | Bungalow-Raised |
| Exterior: | Vinyl Siding, Brick |
| Garage Type: | Attached |
| (Parking/)Drive: | Private Do |
| Drive Parking Spaces: | 4 |
| Park #1 | |
| Parking Type: | Private Do |
| Park #2 | |
| Parking Type: | Private Do |
| Pool: | None |
| Other Structures: | Workshop, Shed |
| Approximatly Age: | 31-50 |
| Approximatly Square Footage: | 700-1100 |
| CAC Included: | N |
| Water Included: | N |
| Cabel TV Included: | N |
| Common Elements Included: | N |
| Heat Included: | N |
| Parking Included: | N |
| Condo Tax Included: | N |
| Building Insurance Included: | N |
| Fireplace/Stove: | Y |
| Heat Type: | Heat Pump |
| Central Air Conditioning: | Other |
| Central Vac: | N |
| Laundry Level: | Syste |
| Ensuite Laundry: | F |
| Sewers: | Sewer |
| Utilities-Cable: | Y |
| Utilities-Hydro: | Y |
$
%
Years
This calculator is for demonstration purposes only. Always consult a professional
financial advisor before making personal financial decisions.
| Although the information displayed is believed to be accurate, no warranties or representations are made of any kind. |
| RIGHT AT HOME REALTY |
|
|

Saleem Akhtar
Sales Representative
Dir:
647-965-2957
Bus:
416-496-9220
Fax:
416-496-2144
| Book Showing | Email a Friend |
Jump To:
At a Glance:
| Type: | Freehold - Detached |
| Area: | Simcoe |
| Municipality: | Severn |
| Neighbourhood: | West Shore |
| Style: | Bungalow-Raised |
| Approximate Age: | 31-50 |
| Tax: | $1,986 |
| Beds: | 2+1 |
| Baths: | 2 |
| Fireplace: | Y |
| Pool: | None |
Locatin Map:
Payment Calculator:

