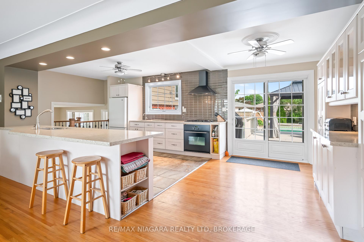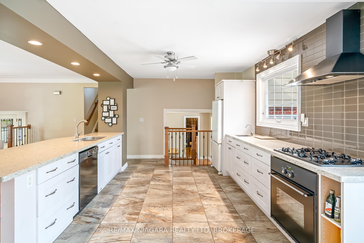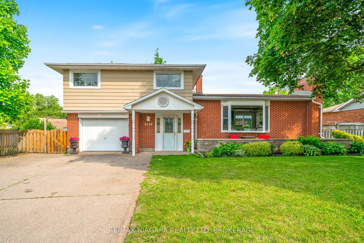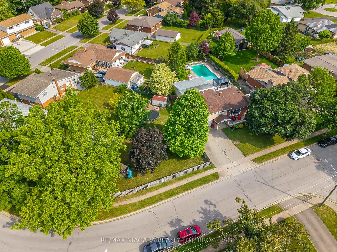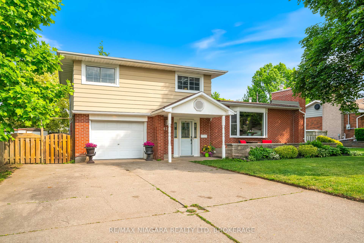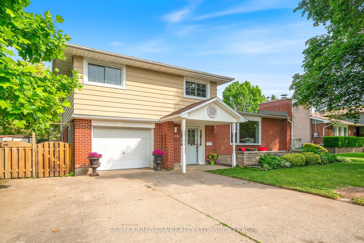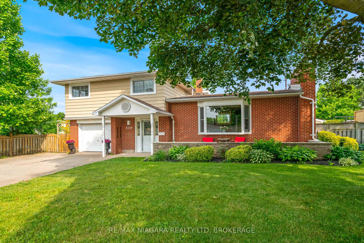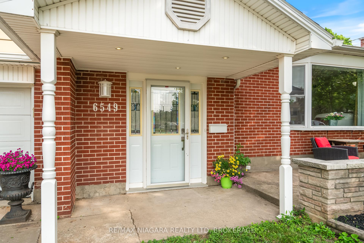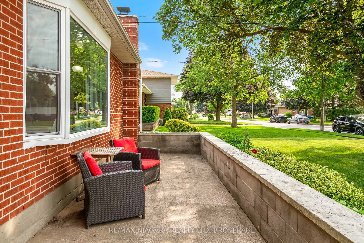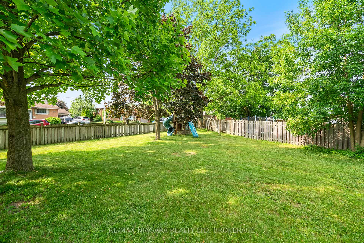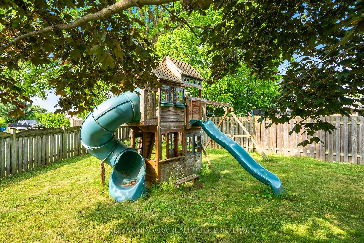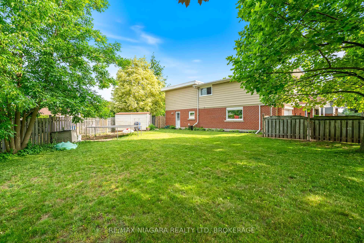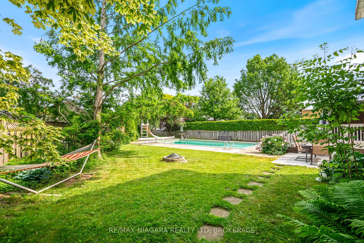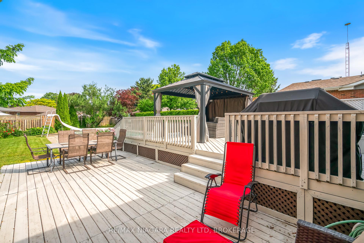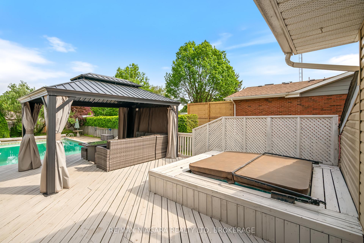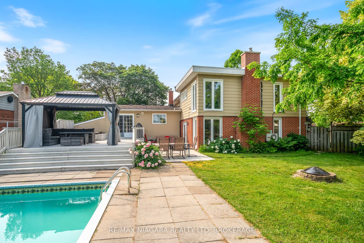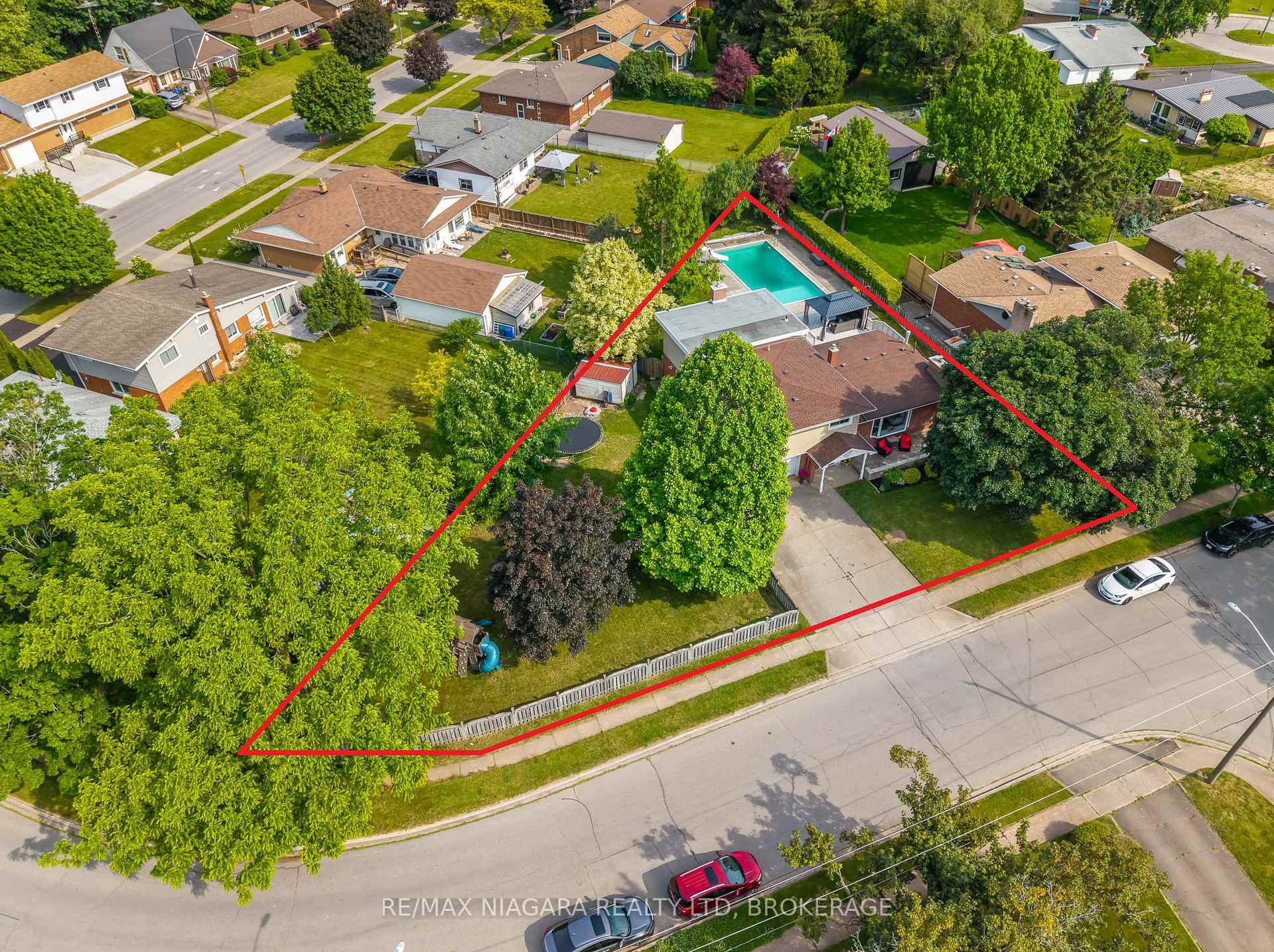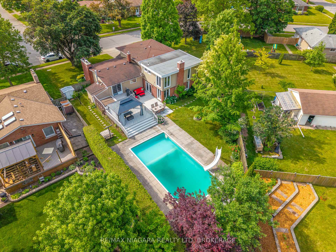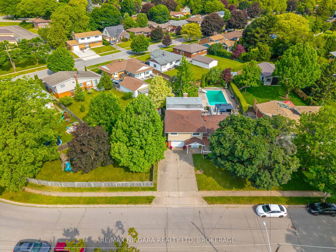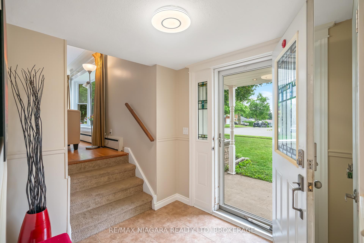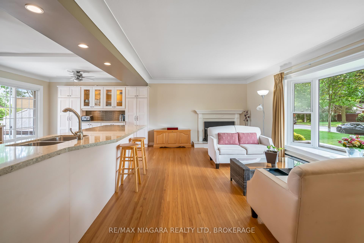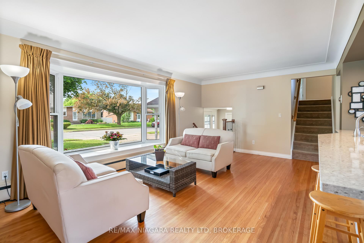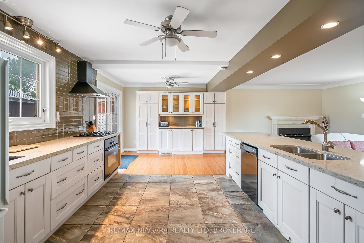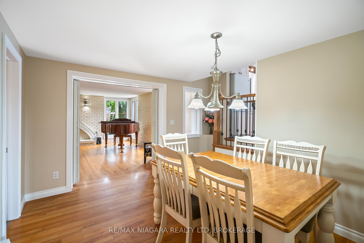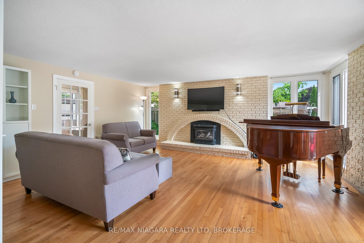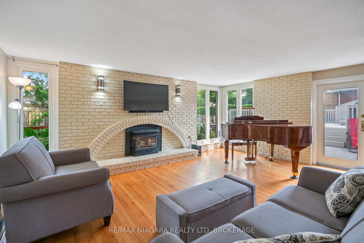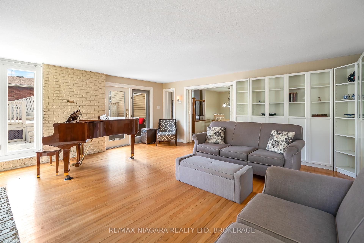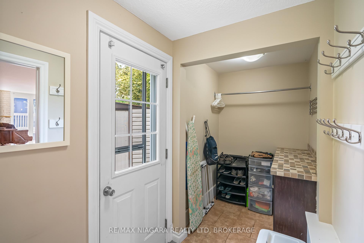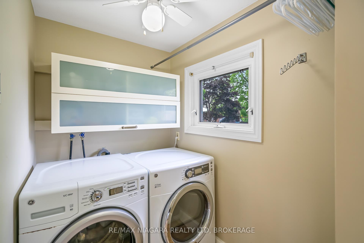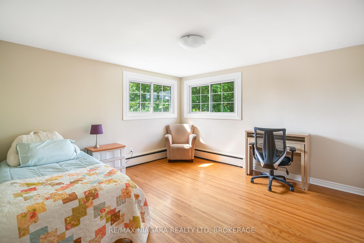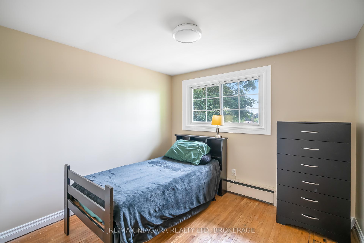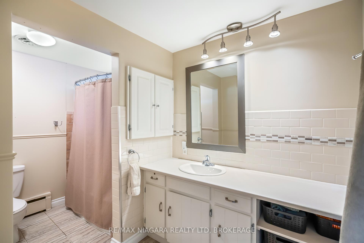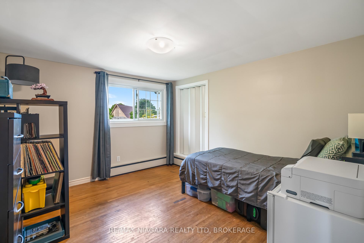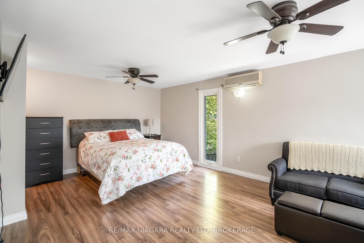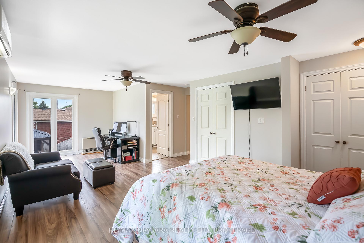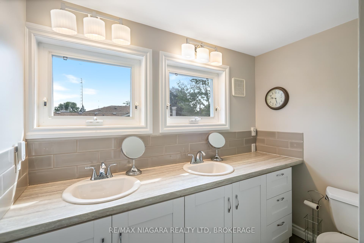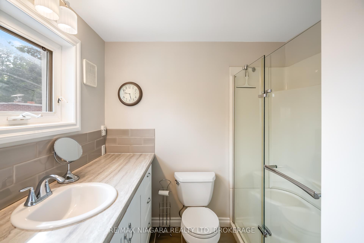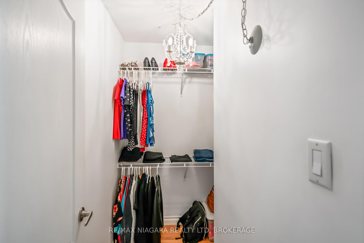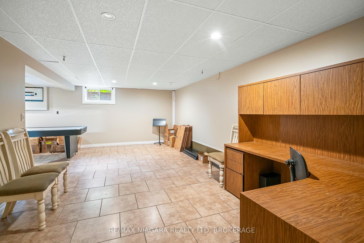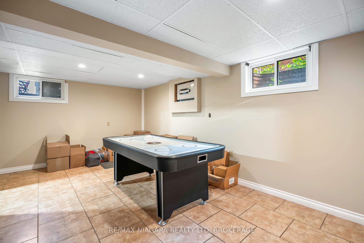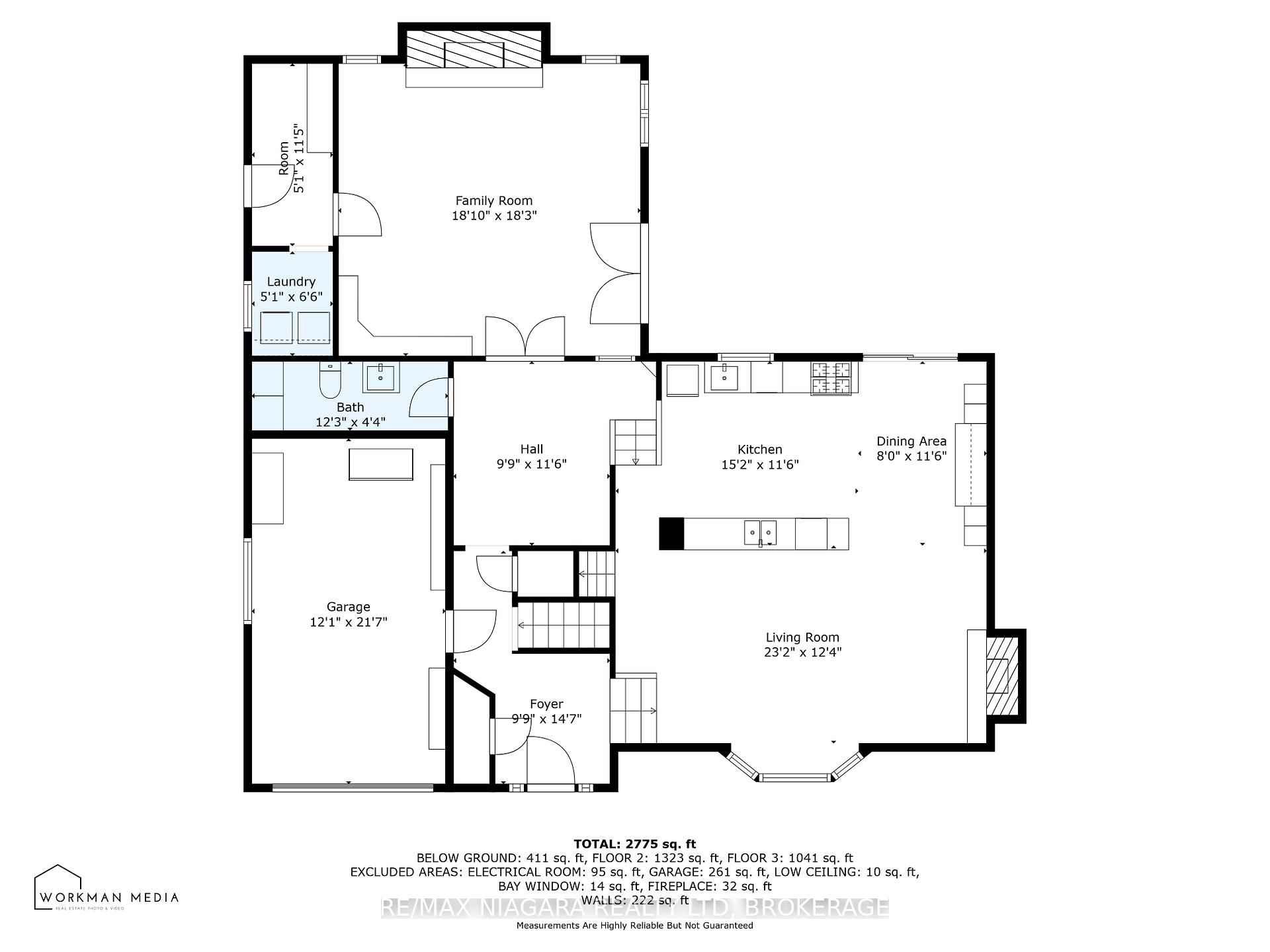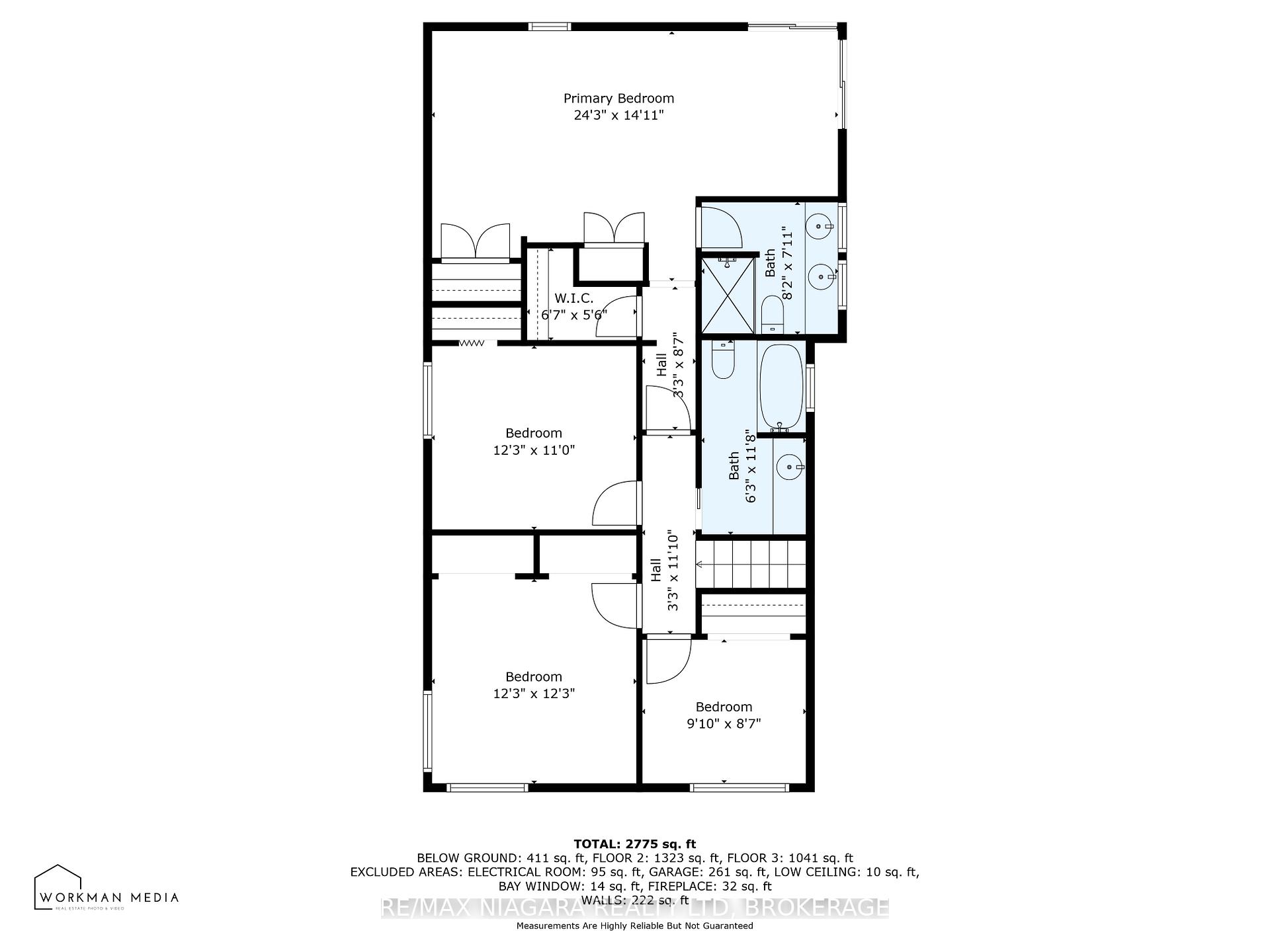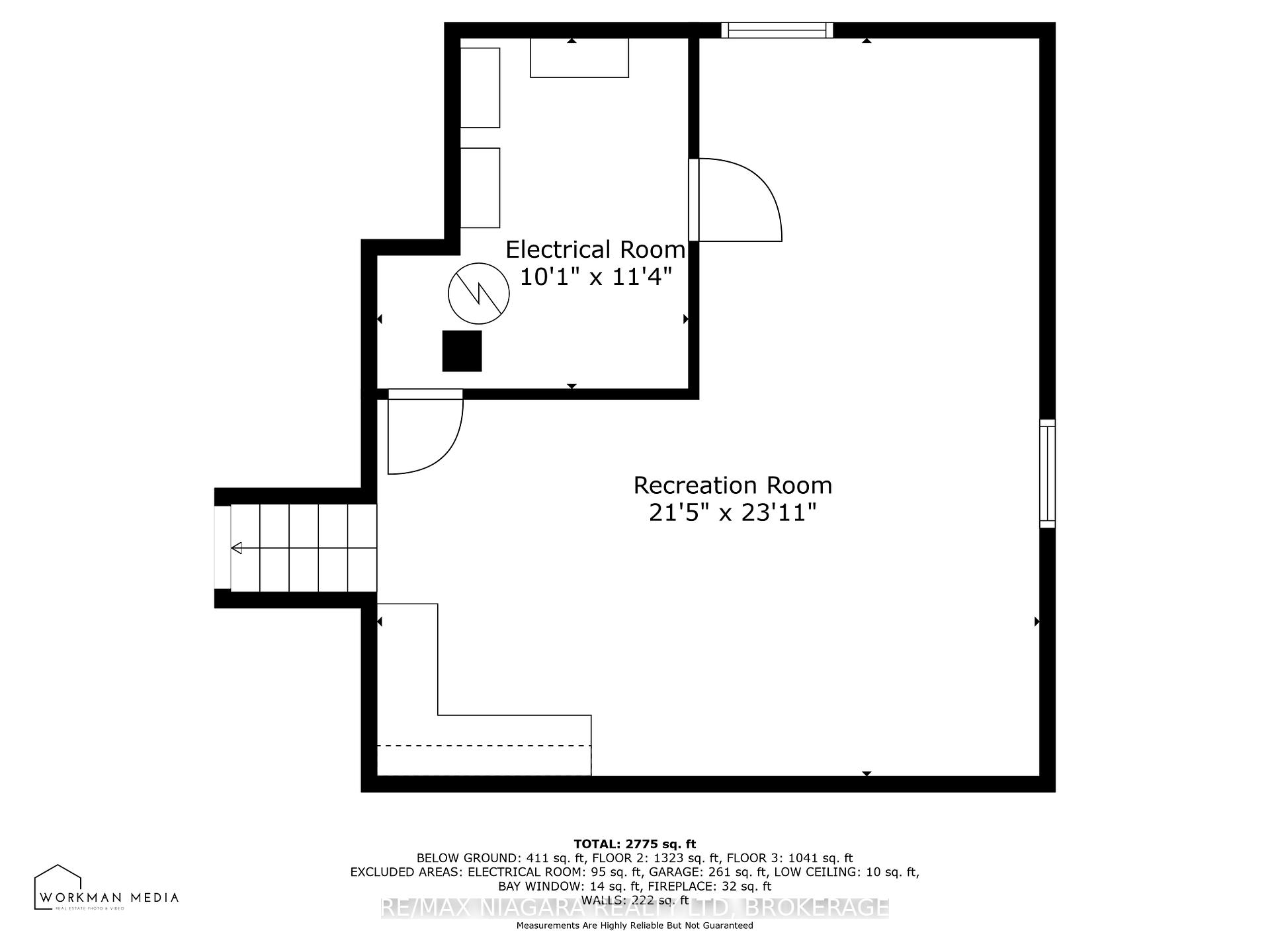$749,900
Available - For Sale
Listing ID: X12221615
6549 Sherwood Road , Niagara Falls, L2E 5M2, Niagara
| Located in the sought-after Cherrywood Acres neighbourhood, this unique family home sits on a rare 1/4 acre, pie-shaped lot and offers over 2,700 sq ft of living space above grade, thanks to a well-designed two-storey rear addition. The home features four spacious bedrooms, including a private primary suite with walk-in closet and ensuite bath. The updated main floor showcases an open-concept kitchen with quartz countertops, a large island, prep sink, ideal for both everyday living and entertaining. Multiple living areas, including a family room with gas fireplace and a formal living room with a wood-burning fireplace, offer flexible spaces to gather or unwind. Outdoors, the distinctive lot creates two separate and private yard areas: a large, fenced side yard perfect for children or pets, and a tiered deck with hot tub leading to a heated inground pool an ideal setting for summer enjoyment. This home offers the perfect blend of space, comfort, and lifestyle in one of Niagaras most family-friendly communities. |
| Price | $749,900 |
| Taxes: | $5472.32 |
| Assessment Year: | 2024 |
| Occupancy: | Owner |
| Address: | 6549 Sherwood Road , Niagara Falls, L2E 5M2, Niagara |
| Directions/Cross Streets: | Pettit |
| Rooms: | 9 |
| Rooms +: | 1 |
| Bedrooms: | 4 |
| Bedrooms +: | 0 |
| Family Room: | T |
| Basement: | Partial Base |
| Level/Floor | Room | Length(ft) | Width(ft) | Descriptions | |
| Room 1 | Main | Living Ro | 23.16 | 12.3 | |
| Room 2 | Main | Kitchen | 23.16 | 11.48 | |
| Room 3 | Main | Dining Ro | 9.74 | 11.48 | |
| Room 4 | Main | Family Ro | 18.83 | 18.24 | |
| Room 5 | Main | Mud Room | 5.05 | 11.38 | |
| Room 6 | Main | Laundry | 5.05 | 21.65 | |
| Room 7 | Main | Bathroom | 12.23 | 4.33 | |
| Room 8 | Upper | Primary B | 24.24 | 14.89 | |
| Room 9 | Upper | Bathroom | 8.13 | 7.9 | |
| Room 10 | Upper | Bedroom 2 | 12.23 | 10.99 | |
| Room 11 | Upper | Bedroom 3 | 12.23 | 12.23 | |
| Room 12 | Upper | Bedroom 4 | 9.81 | 8.56 | |
| Room 13 | Upper | Bathroom | 6.23 | 11.64 | |
| Room 14 | Lower | Recreatio | 21.39 | 23.88 |
| Washroom Type | No. of Pieces | Level |
| Washroom Type 1 | 2 | Main |
| Washroom Type 2 | 4 | Upper |
| Washroom Type 3 | 4 | Upper |
| Washroom Type 4 | 0 | |
| Washroom Type 5 | 0 |
| Total Area: | 0.00 |
| Property Type: | Detached |
| Style: | Other |
| Exterior: | Brick, Aluminum Siding |
| Garage Type: | Attached |
| (Parking/)Drive: | Private |
| Drive Parking Spaces: | 3 |
| Park #1 | |
| Parking Type: | Private |
| Park #2 | |
| Parking Type: | Private |
| Pool: | Inground |
| Other Structures: | Playground |
| Approximatly Square Footage: | 2500-3000 |
| Property Features: | Fenced Yard, School |
| CAC Included: | N |
| Water Included: | N |
| Cabel TV Included: | N |
| Common Elements Included: | N |
| Heat Included: | N |
| Parking Included: | N |
| Condo Tax Included: | N |
| Building Insurance Included: | N |
| Fireplace/Stove: | Y |
| Heat Type: | Other |
| Central Air Conditioning: | Wall Unit(s |
| Central Vac: | N |
| Laundry Level: | Syste |
| Ensuite Laundry: | F |
| Sewers: | Sewer |
| Utilities-Cable: | Y |
| Utilities-Hydro: | Y |
$
%
Years
This calculator is for demonstration purposes only. Always consult a professional
financial advisor before making personal financial decisions.
| Although the information displayed is believed to be accurate, no warranties or representations are made of any kind. |
| RE/MAX NIAGARA REALTY LTD, BROKERAGE |
|
|

Saleem Akhtar
Sales Representative
Dir:
647-965-2957
Bus:
416-496-9220
Fax:
416-496-2144
| Book Showing | Email a Friend |
Jump To:
At a Glance:
| Type: | Freehold - Detached |
| Area: | Niagara |
| Municipality: | Niagara Falls |
| Neighbourhood: | 212 - Morrison |
| Style: | Other |
| Tax: | $5,472.32 |
| Beds: | 4 |
| Baths: | 3 |
| Fireplace: | Y |
| Pool: | Inground |
Locatin Map:
Payment Calculator:

