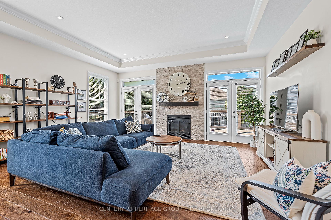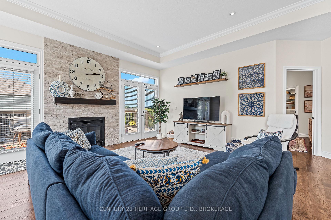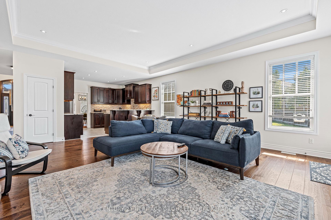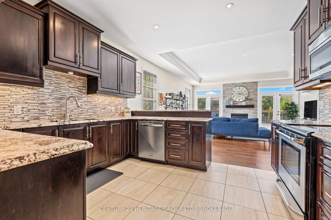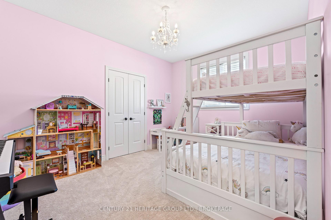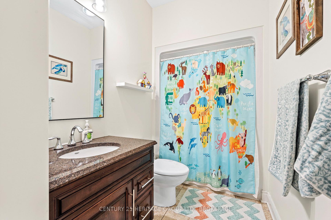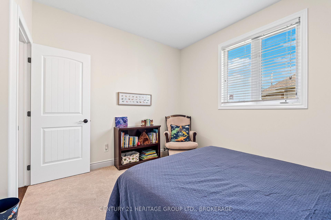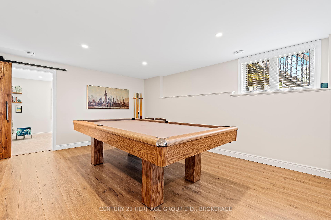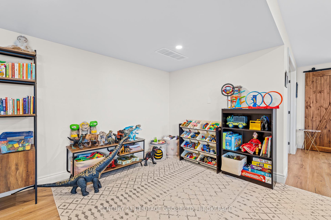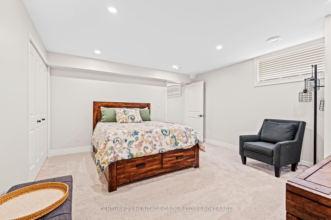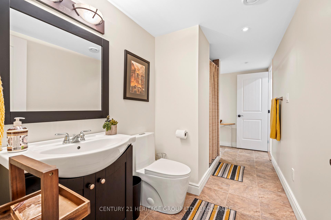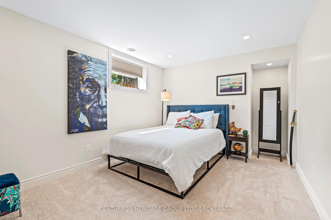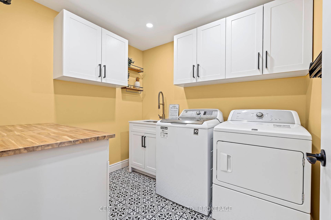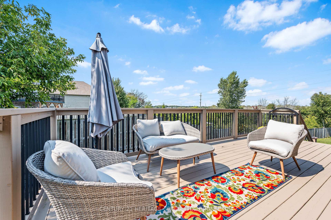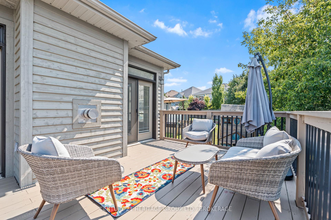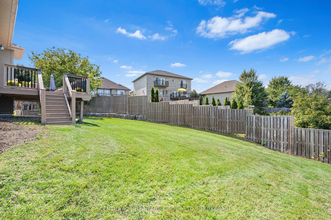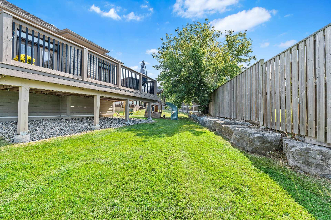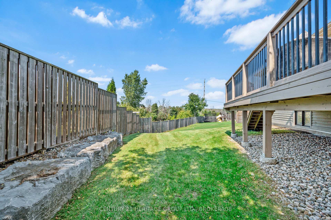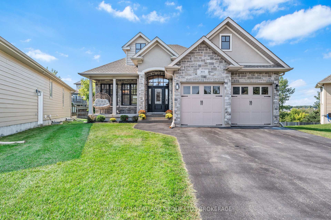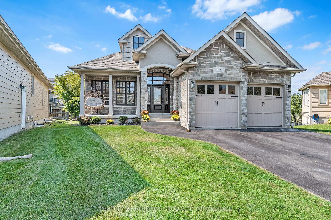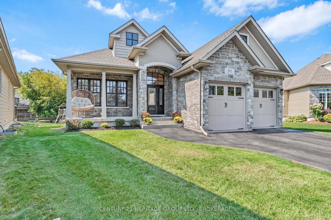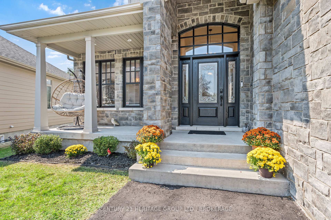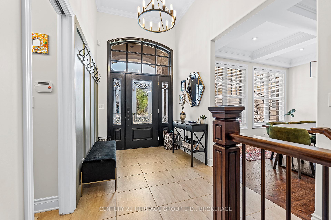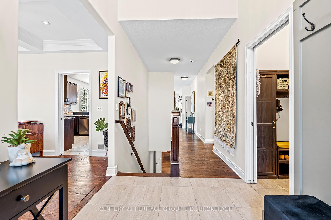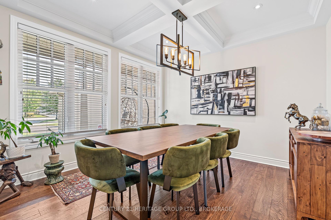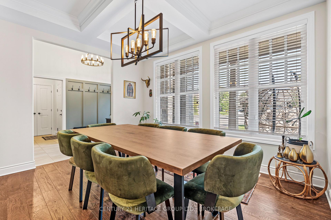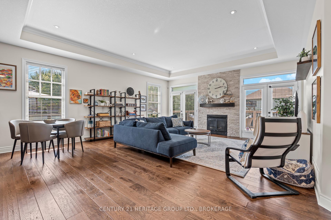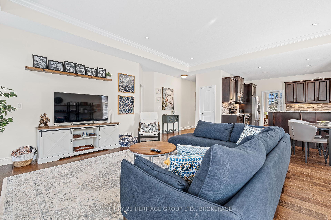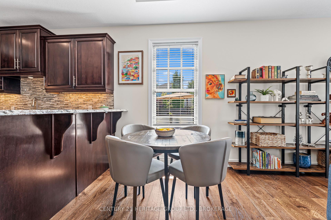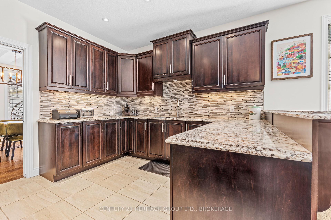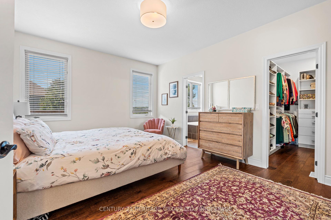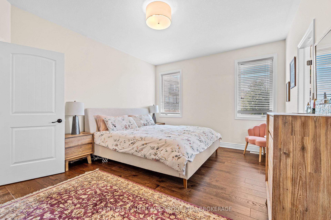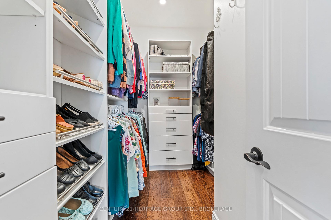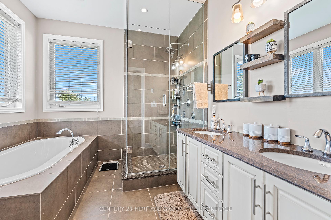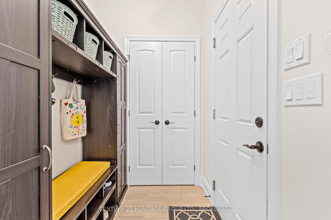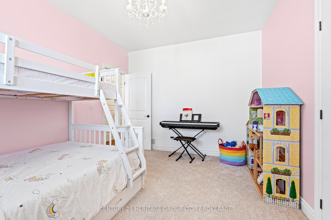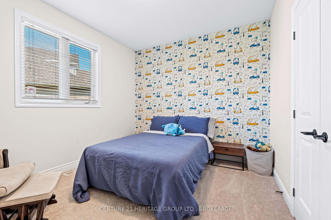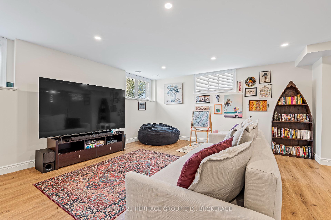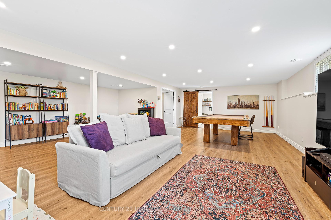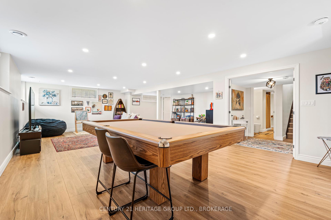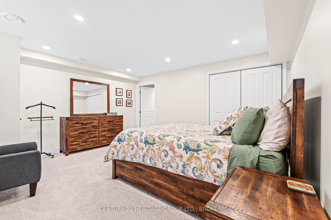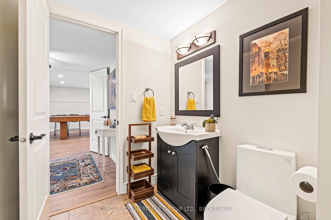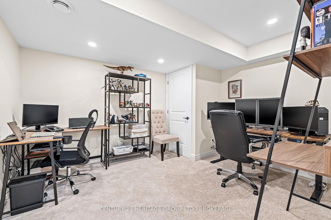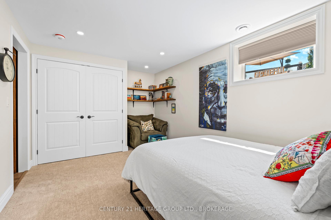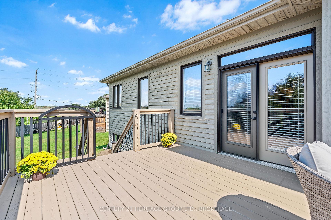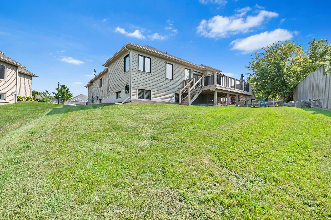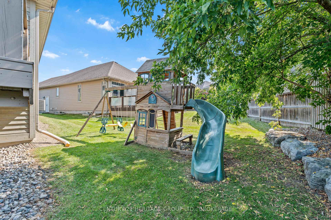$1,025,000
Available - For Sale
Listing ID: X12223677
413 Westgate Cour , Kingston, K7P 0E4, Frontenac
| Nestled at the end of a quiet cul-de-sac in Kingston's coveted Westgate Village, 413 Westgate Court is a refined executive bungalow offering 5 bedrooms, 3 bathrooms, and a fully finished basement designed for the rhythm of modern family life. From the grand foyer, the home flows effortlessly into a formal dining room with tray ceiling, and an open-concept kitchen featuring granite counters, breakfast bar, and ample cabinetry, all overlooking a bright, inviting living room anchored by a gas fireplace. Step onto the elevated deck to take in tranquil views of the Collins Creek Wetlands where mornings begin in stillness and evenings wind down in peace. Hardwood floors lead you through the main level, where the primary suite offers a spacious 5-piece ensuite and walk-in closet, while two additional bedrooms and a 4-piece bath provide comfort for family and guests. The lower level opens into a generous rec room perfect for movie nights, home workouts, or play, complete with two more bedrooms, a 3-piece bath, a private den ideal for a home office, and a finished laundry room. Outside, the pie-shaped yard offers a perfect balance - not too big, not too small. Kids ride bikes, draw hopscotch in chalk, and play hockey in the street. Just steps away, Woodbine Park features a splash pad, full playground, soccer and baseball fields, and a skating rink in winter, while nearby Kingston Expert Tees offers Canada's largest aquatic driving range and more. This is where upscale living meets real connection - a home for the professional family seeking comfort, space, and a true sense of place. |
| Price | $1,025,000 |
| Taxes: | $6952.00 |
| Occupancy: | Vacant |
| Address: | 413 Westgate Cour , Kingston, K7P 0E4, Frontenac |
| Directions/Cross Streets: | Collins Bay Road and Princess St. |
| Rooms: | 9 |
| Rooms +: | 8 |
| Bedrooms: | 3 |
| Bedrooms +: | 2 |
| Family Room: | F |
| Basement: | Finished, Full |
| Level/Floor | Room | Length(ft) | Width(ft) | Descriptions | |
| Room 1 | Main | Foyer | 6.99 | 10.99 | Tile Floor |
| Room 2 | Main | Dining Ro | 12.66 | 11.81 | Hardwood Floor |
| Room 3 | Main | Kitchen | 12.66 | 9.84 | Tile Floor |
| Room 4 | Main | Living Ro | 18.56 | 21.75 | Hardwood Floor |
| Room 5 | Main | Primary B | 12.43 | 16.2 | Hardwood Floor |
| Room 6 | Main | Bathroom | 9.77 | 9.18 | 5 Pc Ensuite, Tile Floor |
| Room 7 | Main | Bedroom 2 | 10.46 | 12.1 | |
| Room 8 | Main | Bedroom 3 | 13.58 | 10.86 | |
| Room 9 | Main | Bathroom | 5.22 | 10.86 | 4 Pc Bath, Tile Floor |
| Room 10 | Basement | Recreatio | 29.78 | 23.48 | Vinyl Floor, Carpet Free |
| Room 11 | Basement | Bedroom 4 | 10.27 | 15.74 | |
| Room 12 | Basement | Bedroom 5 | 13.68 | 15.02 | |
| Room 13 | Basement | Office | 15.74 | 10.59 | |
| Room 14 | Basement | Bathroom | 8.23 | 11.05 | 3 Pc Bath |
| Washroom Type | No. of Pieces | Level |
| Washroom Type 1 | 5 | Main |
| Washroom Type 2 | 4 | Main |
| Washroom Type 3 | 3 | Basement |
| Washroom Type 4 | 0 | |
| Washroom Type 5 | 0 |
| Total Area: | 0.00 |
| Approximatly Age: | 6-15 |
| Property Type: | Detached |
| Style: | Bungalow |
| Exterior: | Stone, Wood |
| Garage Type: | Attached |
| (Parking/)Drive: | Private Do |
| Drive Parking Spaces: | 4 |
| Park #1 | |
| Parking Type: | Private Do |
| Park #2 | |
| Parking Type: | Private Do |
| Pool: | None |
| Approximatly Age: | 6-15 |
| Approximatly Square Footage: | 1500-2000 |
| CAC Included: | N |
| Water Included: | N |
| Cabel TV Included: | N |
| Common Elements Included: | N |
| Heat Included: | N |
| Parking Included: | N |
| Condo Tax Included: | N |
| Building Insurance Included: | N |
| Fireplace/Stove: | Y |
| Heat Type: | Forced Air |
| Central Air Conditioning: | Central Air |
| Central Vac: | N |
| Laundry Level: | Syste |
| Ensuite Laundry: | F |
| Sewers: | Sewer |
$
%
Years
This calculator is for demonstration purposes only. Always consult a professional
financial advisor before making personal financial decisions.
| Although the information displayed is believed to be accurate, no warranties or representations are made of any kind. |
| CENTURY 21 HERITAGE GROUP LTD., BROKERAGE |
|
|

Saleem Akhtar
Sales Representative
Dir:
647-965-2957
Bus:
416-496-9220
Fax:
416-496-2144
| Virtual Tour | Book Showing | Email a Friend |
Jump To:
At a Glance:
| Type: | Freehold - Detached |
| Area: | Frontenac |
| Municipality: | Kingston |
| Neighbourhood: | 39 - North of Taylor-Kidd Blvd |
| Style: | Bungalow |
| Approximate Age: | 6-15 |
| Tax: | $6,952 |
| Beds: | 3+2 |
| Baths: | 3 |
| Fireplace: | Y |
| Pool: | None |
Locatin Map:
Payment Calculator:

