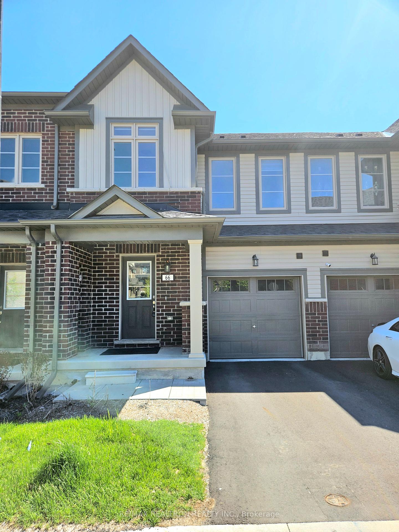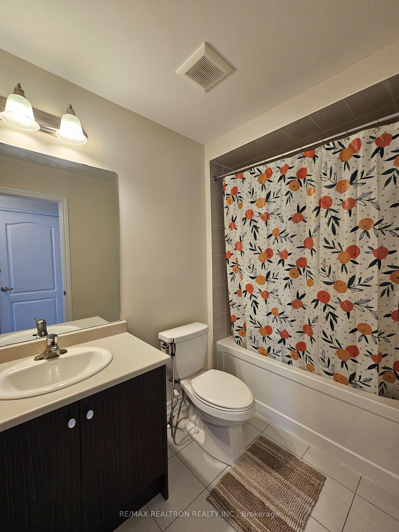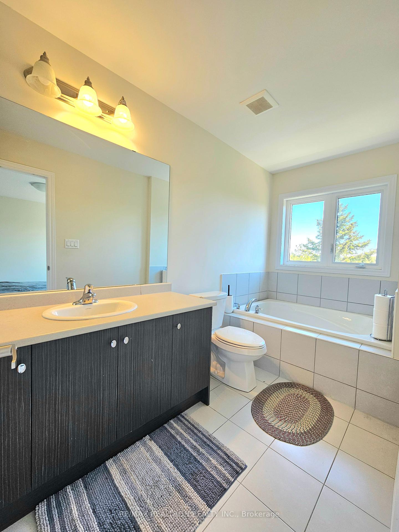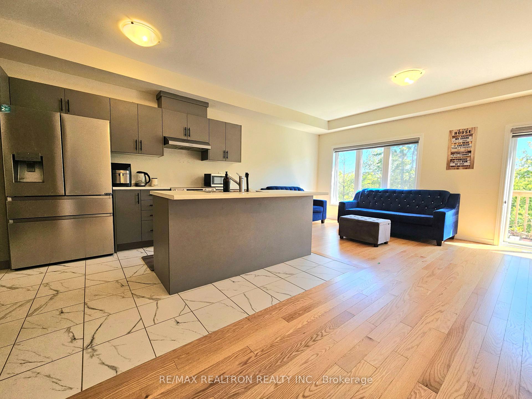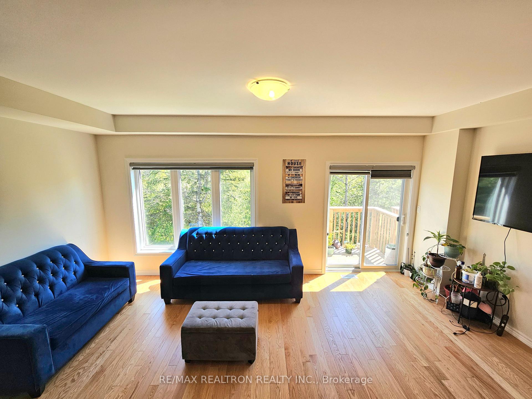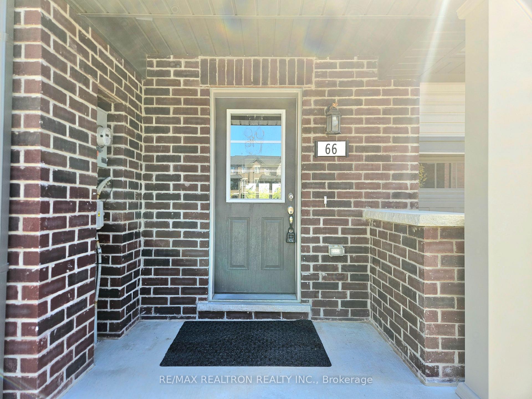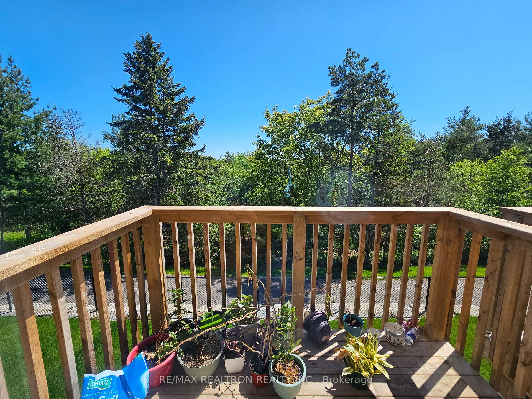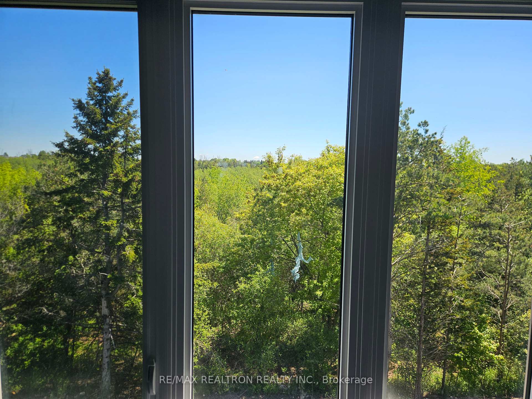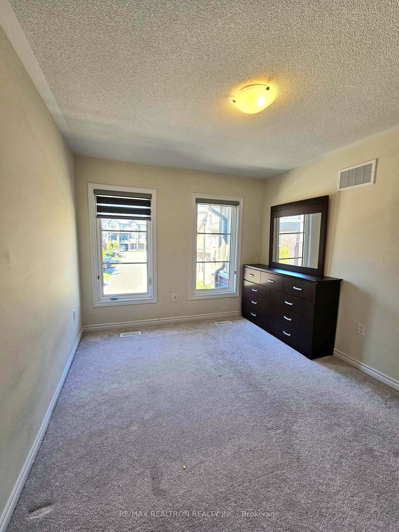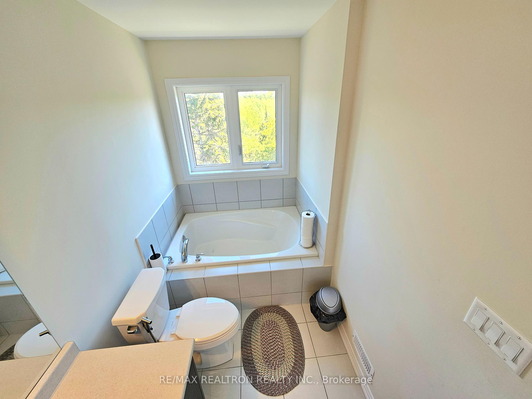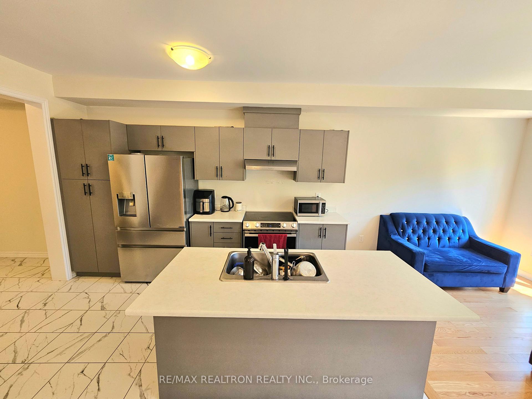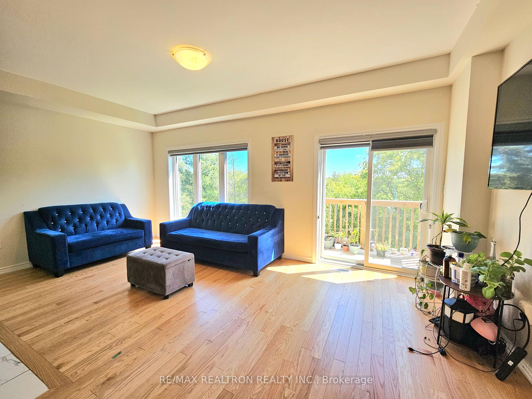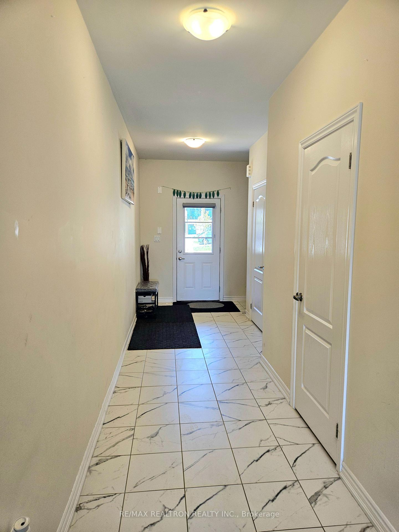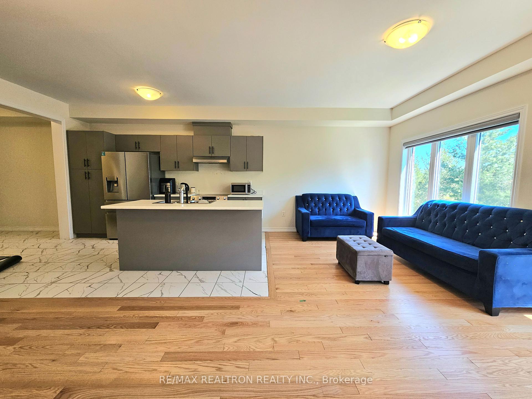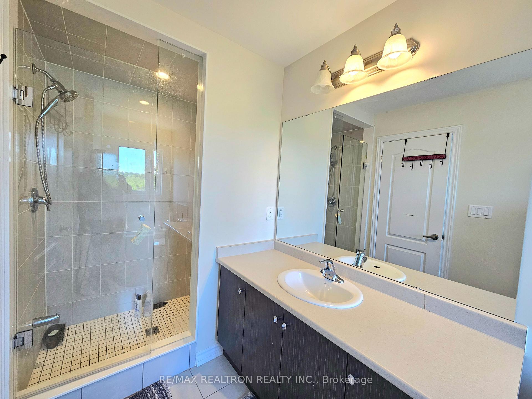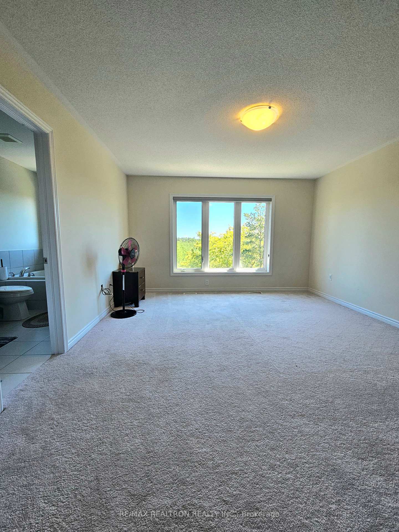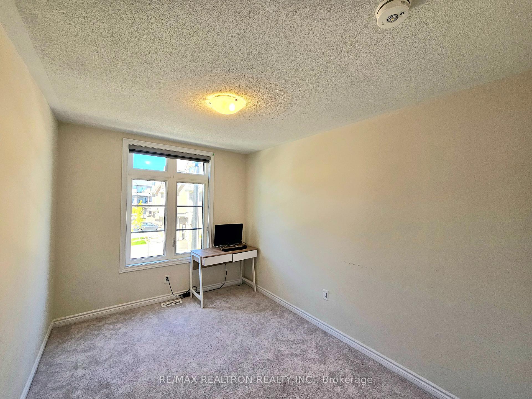$2,900
Available - For Rent
Listing ID: E12176998
66 Senay Circ , Clarington, L1E 0H8, Durham
| This exceptional freehold townhouse that offers the space with a walkout basement. Imagine starting and ending your day in pure tranquility from your backyard, which overlooks a serene ravine and protected woodlands. This view isn't just pretty; it provides a constant connection to nature and a truly peaceful setting. Inside, the open-concept main floor is designed for modern living. A sleek kitchen flows effortlessly into the bright living and dining areas, leading to a convenient walkout balcony the perfect spot to soak in those picturesque ravine vistas. Upstairs, you'll find three generously sized bedrooms, each offering walk-in closets for ample storage. This home isn't just beautiful; it's incredibly convenient. Located close to schools, parks, scenic trails, Highway 401, and public transit. |
| Price | $2,900 |
| Taxes: | $0.00 |
| Occupancy: | Owner |
| Address: | 66 Senay Circ , Clarington, L1E 0H8, Durham |
| Directions/Cross Streets: | Prestonvale Rd. / Bloor St. |
| Rooms: | 7 |
| Bedrooms: | 3 |
| Bedrooms +: | 0 |
| Family Room: | F |
| Basement: | Unfinished, Walk-Out |
| Furnished: | Unfu |
| Level/Floor | Room | Length(ft) | Width(ft) | Descriptions | |
| Room 1 | Main | Great Roo | Hardwood Floor, W/O To Deck | ||
| Room 2 | Main | Kitchen | Centre Island, Stainless Steel Appl | ||
| Room 3 | Main | Dining Ro | Hardwood Floor, Combined w/Great Rm | ||
| Room 4 | Second | Primary B | Broadloom, 4 Pc Ensuite, Walk-In Closet(s) | ||
| Room 5 | Second | Bedroom 2 | Broadloom, Window, Closet | ||
| Room 6 | Second | Bedroom 3 | Broadloom, Window, Closet | ||
| Room 7 | Second | Laundry |
| Washroom Type | No. of Pieces | Level |
| Washroom Type 1 | 4 | Second |
| Washroom Type 2 | 3 | Second |
| Washroom Type 3 | 2 | Main |
| Washroom Type 4 | 0 | |
| Washroom Type 5 | 0 |
| Total Area: | 0.00 |
| Approximatly Age: | 0-5 |
| Property Type: | Att/Row/Townhouse |
| Style: | 2-Storey |
| Exterior: | Brick, Vinyl Siding |
| Garage Type: | Built-In |
| (Parking/)Drive: | Private |
| Drive Parking Spaces: | 1 |
| Park #1 | |
| Parking Type: | Private |
| Park #2 | |
| Parking Type: | Private |
| Pool: | None |
| Laundry Access: | In-Suite Laun |
| Approximatly Age: | 0-5 |
| Approximatly Square Footage: | 1500-2000 |
| CAC Included: | Y |
| Water Included: | N |
| Cabel TV Included: | N |
| Common Elements Included: | N |
| Heat Included: | N |
| Parking Included: | Y |
| Condo Tax Included: | N |
| Building Insurance Included: | N |
| Fireplace/Stove: | N |
| Heat Type: | Forced Air |
| Central Air Conditioning: | Central Air |
| Central Vac: | N |
| Laundry Level: | Syste |
| Ensuite Laundry: | F |
| Sewers: | Sewer |
| Although the information displayed is believed to be accurate, no warranties or representations are made of any kind. |
| RE/MAX REALTRON REALTY INC. |
|
|

Saleem Akhtar
Sales Representative
Dir:
647-965-2957
Bus:
416-496-9220
Fax:
416-496-2144
| Book Showing | Email a Friend |
Jump To:
At a Glance:
| Type: | Freehold - Att/Row/Townhouse |
| Area: | Durham |
| Municipality: | Clarington |
| Neighbourhood: | Courtice |
| Style: | 2-Storey |
| Approximate Age: | 0-5 |
| Beds: | 3 |
| Baths: | 3 |
| Fireplace: | N |
| Pool: | None |
Locatin Map:

